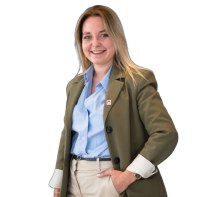
House for sale at Meerbeke
€ 249 000
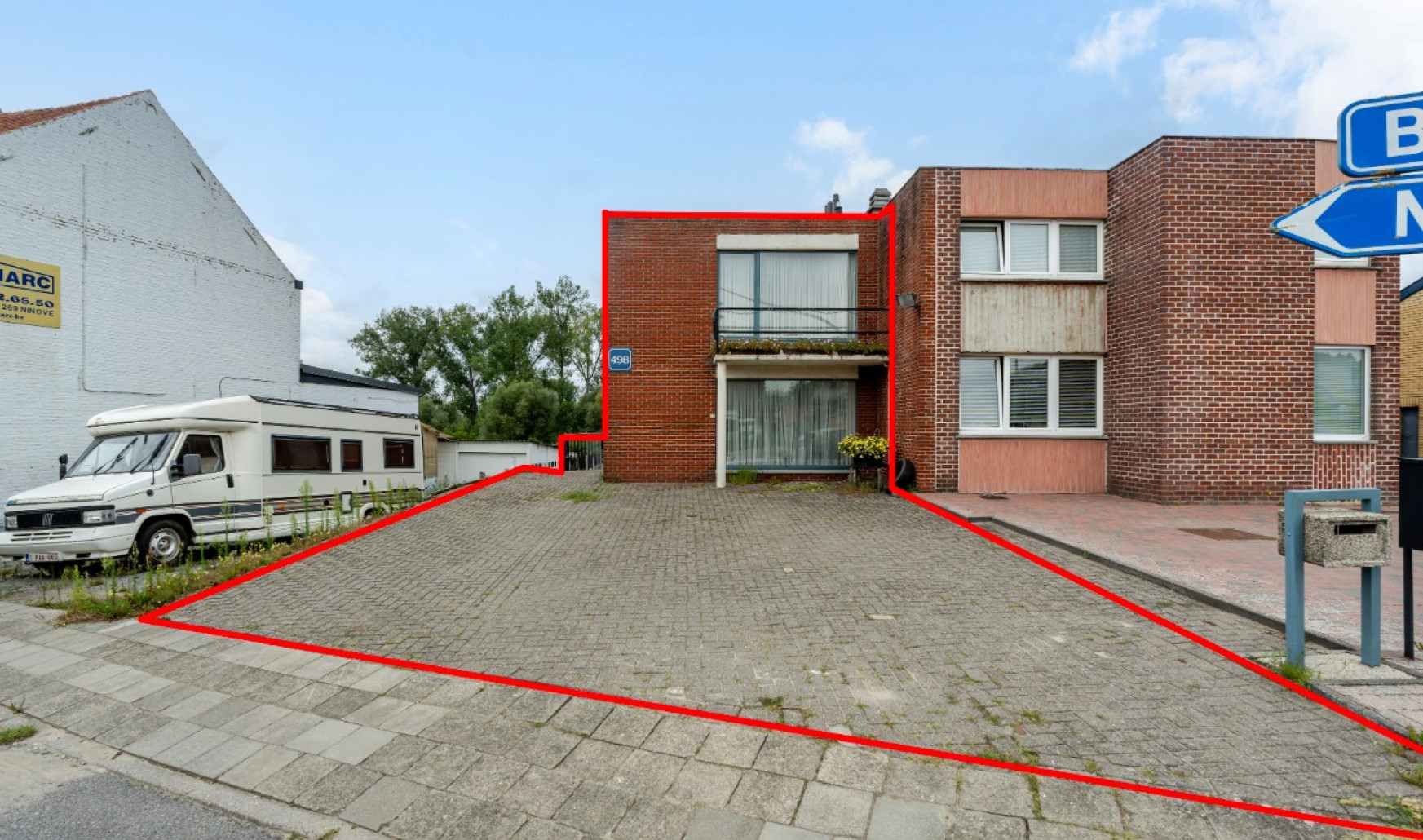
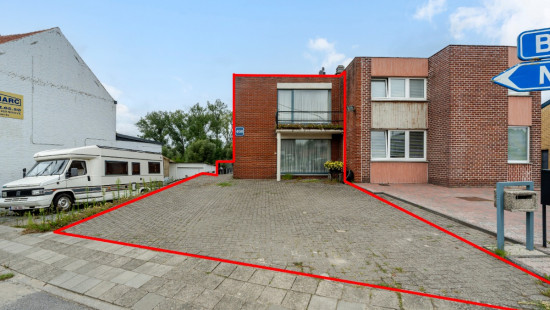
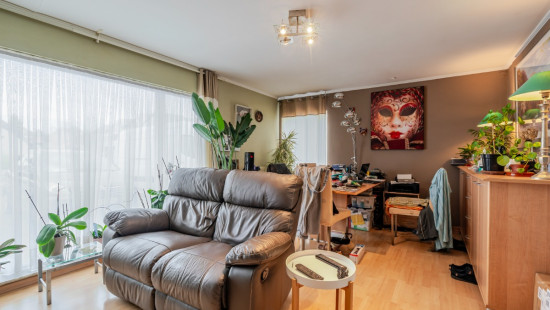
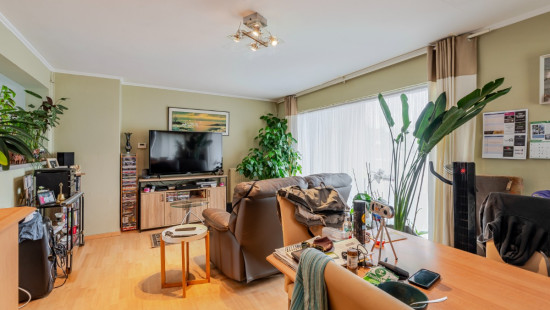
Show +7 photo(s)
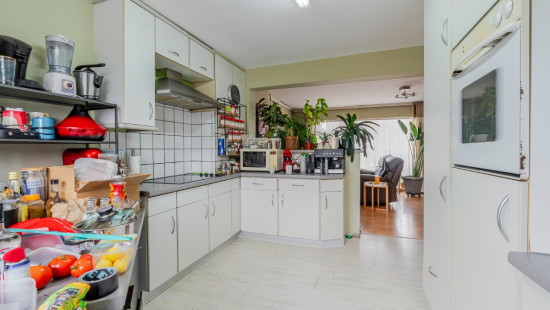
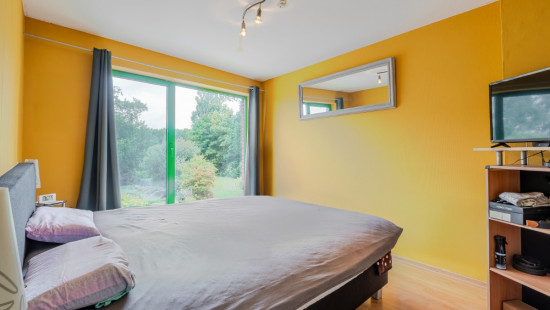
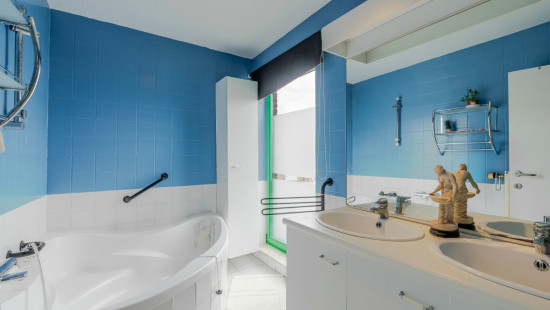
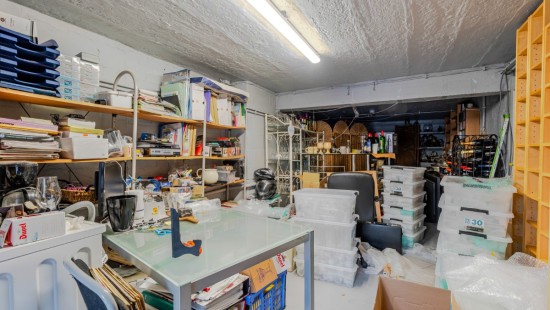
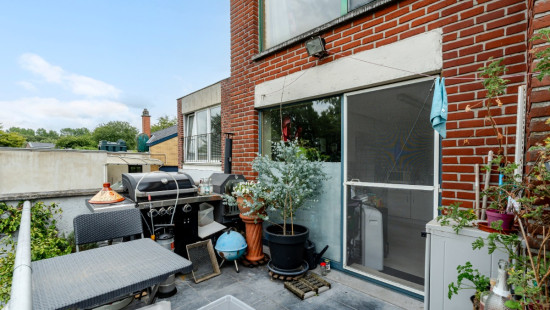
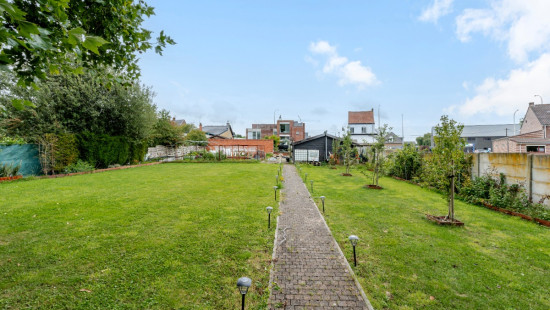
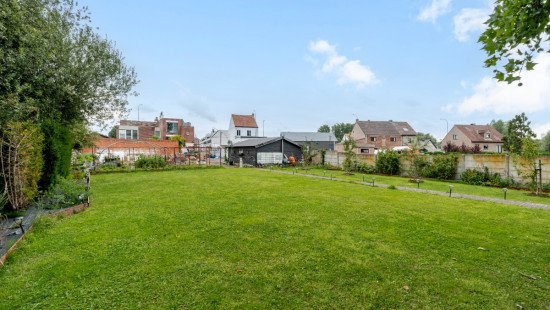
House
Semi-detached
2 bedrooms
1 bathroom(s)
142 m² habitable sp.
1,394 m² ground sp.
D
Property code: 1398888
Description of the property
Specifications
Characteristics
General
Habitable area (m²)
142.00m²
Soil area (m²)
1394.00m²
Built area (m²)
61.20m²
Width surface (m)
20.00m
Surface type
Brut
Plot orientation
NW
Surroundings
City outskirts
Busy location
Close to public transport
Access roads
Taxable income
€594,00
Comfort guarantee
Basic
Heating
Heating type
Central heating
Heating elements
Condensing boiler
Heating material
Gas
Miscellaneous
Joinery
Double glazing
Isolation
Detailed information on request
Warm water
Gas boiler
Building
Year built
1971
Amount of floors
3
Lift present
No
Details
Living room, lounge
Kitchen
Toilet
Bedroom
Bedroom
Bathroom
Laundry area
Basement
Terrace
Garden shed
Barn
Technical and legal info
General
Protected heritage
No
Recorded inventory of immovable heritage
No
Energy & electricity
Electrical inspection
Inspection report - non-compliant
Utilities
Gas
Electricity
Sewer system connection
City water
Internet
Energy performance certificate
Yes
Energy label
D
Certificate number
20250820-0003663253-RES-1
Calculated specific energy consumption
320
Planning information
Urban Planning Permit
No permit issued
Urban Planning Obligation
No
In Inventory of Unexploited Business Premises
No
Subject of a Redesignation Plan
No
Summons
Geen rechterlijke herstelmaatregel of bestuurlijke maatregel opgelegd
Subdivision Permit Issued
No
Pre-emptive Right to Spatial Planning
No
Urban destination
Natuurgebied;Woongebied
Flood Area
Property not located in a flood plain/area
P(arcel) Score
klasse A
G(building) Score
klasse A
Renovation Obligation
Niet van toepassing/Non-applicable
In water sensetive area
Niet van toepassing/Non-applicable
Close
