
3-BEDROOM APARTMENT IDEAL FOR SHARED TENANCY
€ 250 000
Play video
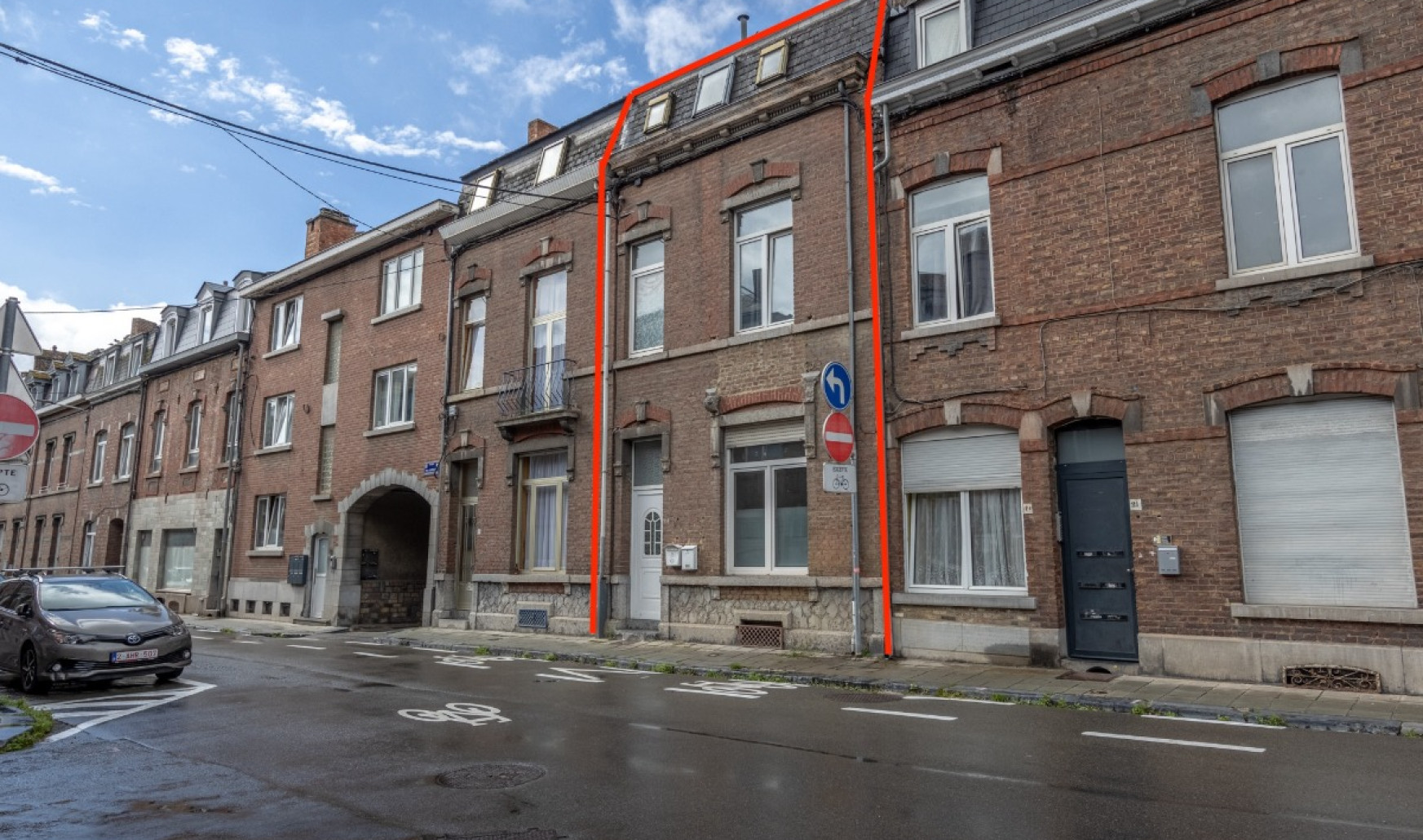
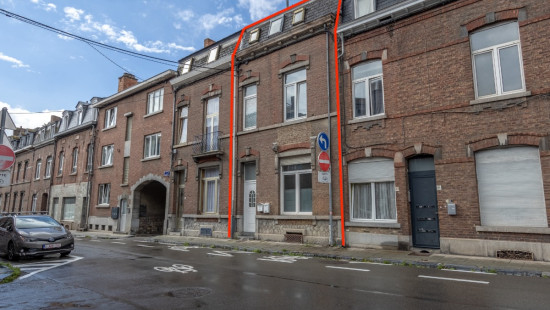
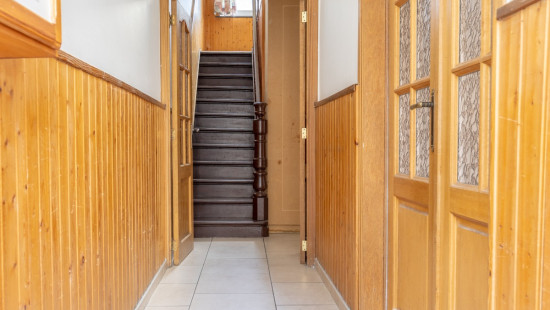
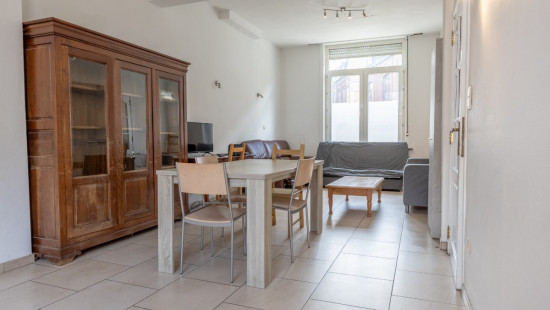
Show +15 photo(s)
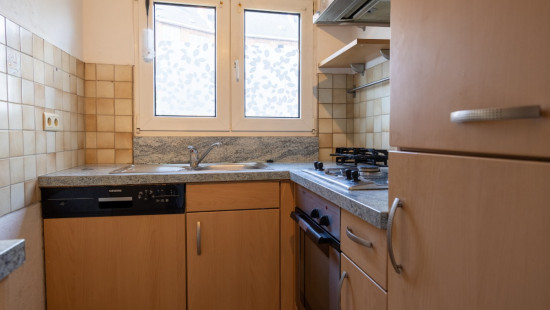
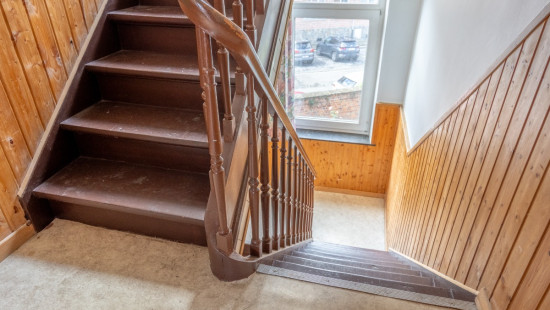
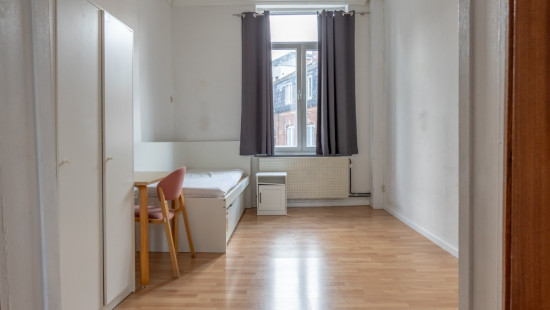
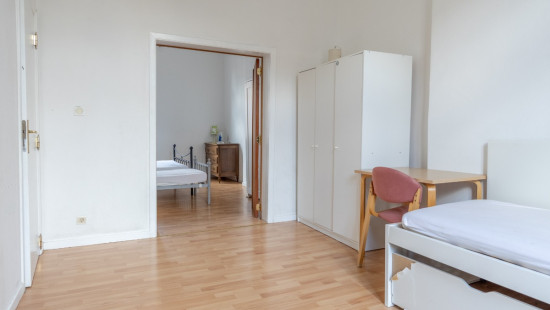
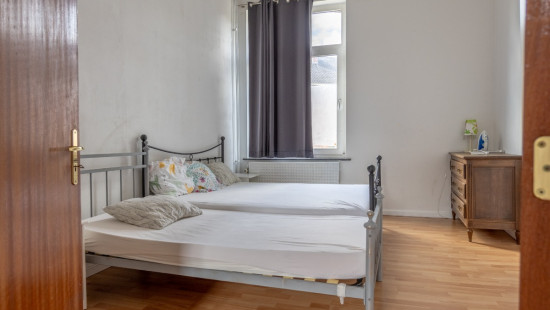
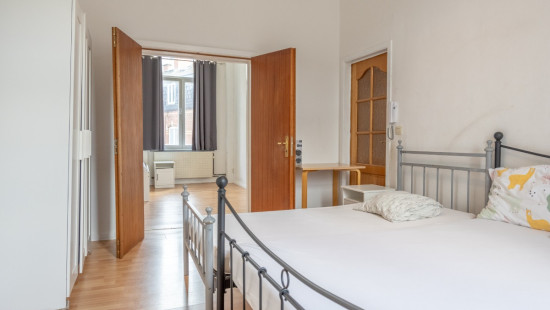
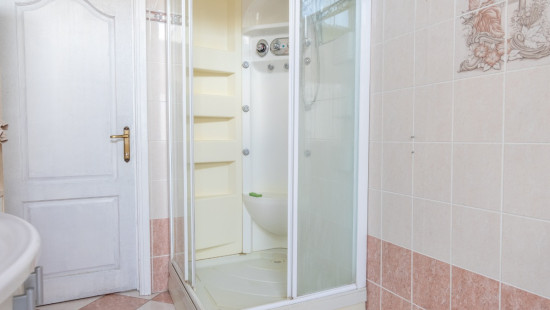
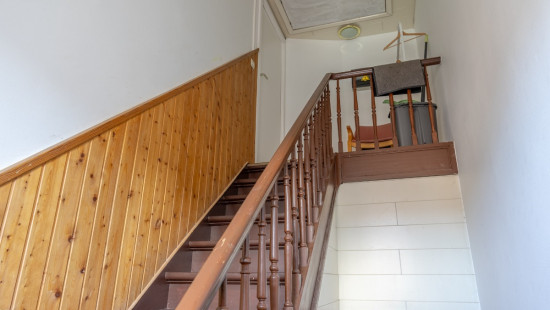
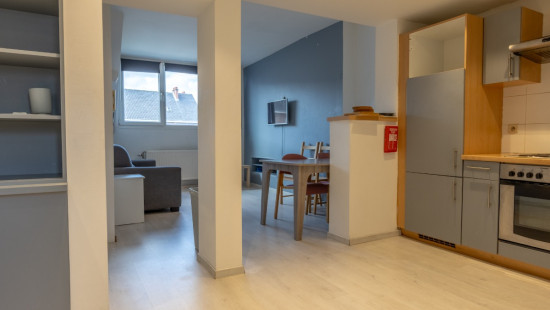
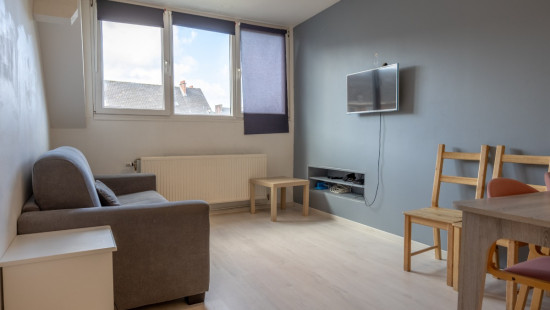
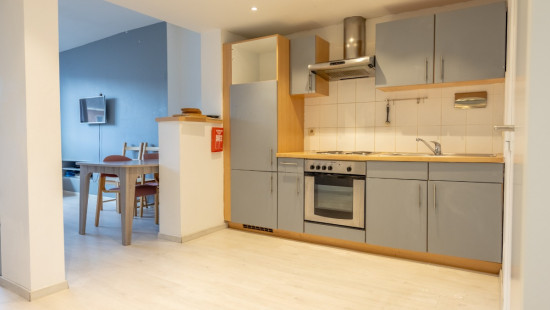
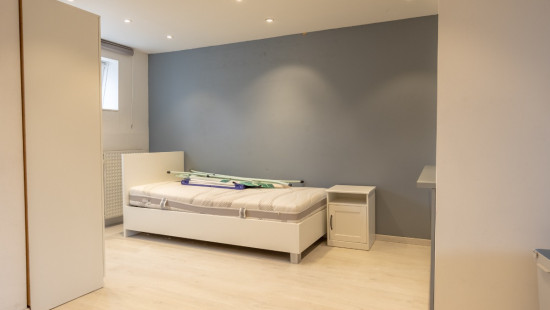
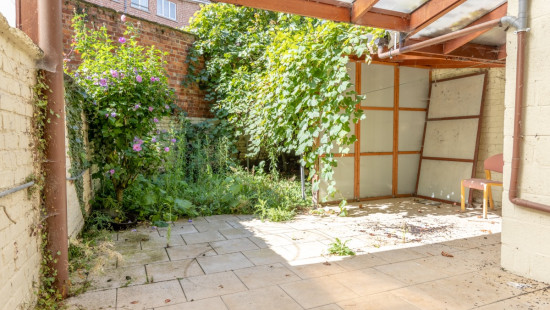
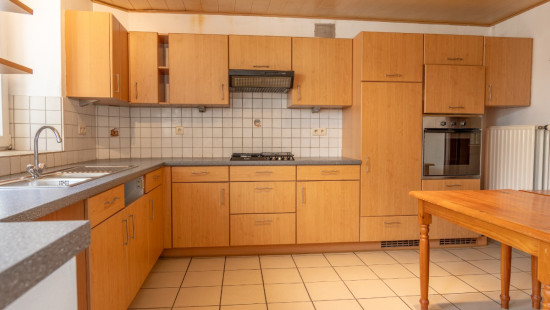
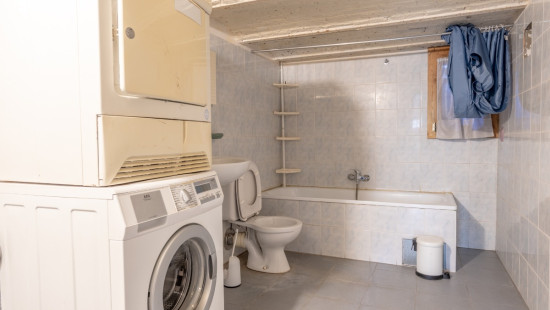
House
2 facades / enclosed building
3 bedrooms
3 bathroom(s)
150 m² habitable sp.
108 m² ground sp.
D
Property code: 1404915
Description of the property
Specifications
Characteristics
General
Habitable area (m²)
150.00m²
Soil area (m²)
108.00m²
Surface type
Brut
Plot orientation
West
Orientation frontage
East
Surroundings
Near school
Close to public transport
Near railway station
Taxable income
€743,00
Comfort guarantee
Basic
Heating
Heating type
Central heating
Heating elements
Radiators
Heating material
Gas
Miscellaneous
Joinery
PVC
Wood
Double glazing
Isolation
See energy performance certificate
Warm water
Electric boiler
Building
Amount of floors
4
Miscellaneous
Manual roller shutters
Lift present
No
Details
Bedroom
Bedroom
Bedroom
Dining room
Kitchen
Night hall
Bathroom
Bathroom
Night hall
Dining room
Living room, lounge
Kitchen
Entrance hall
Toilet
Terrace
Kitchen
Bathroom
Basement
Hall
Technical and legal info
General
Protected heritage
No
Recorded inventory of immovable heritage
No
Energy & electricity
Electrical inspection
Inspection report - non-compliant
Utilities
Electricity
Natural gas present in the street
Sewer system connection
City water
Telephone
Energy performance certificate
Yes
Energy label
D
E-level
D
Certificate number
20181220018542
Calculated specific energy consumption
290
Calculated total energy consumption
66904
Planning information
Urban Planning Permit
Property built before 1962
Urban Planning Obligation
Yes
In Inventory of Unexploited Business Premises
No
Subject of a Redesignation Plan
No
Subdivision Permit Issued
No
Pre-emptive Right to Spatial Planning
No
Urban destination
La zone d'habitat
Flood Area
Property not located in a flood plain/area
Renovation Obligation
Niet van toepassing/Non-applicable
In water sensetive area
Niet van toepassing/Non-applicable
Close
