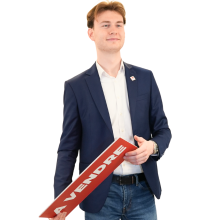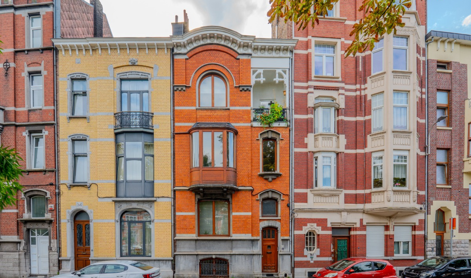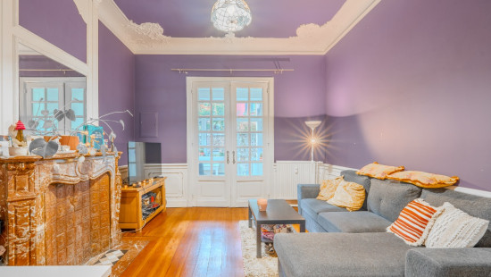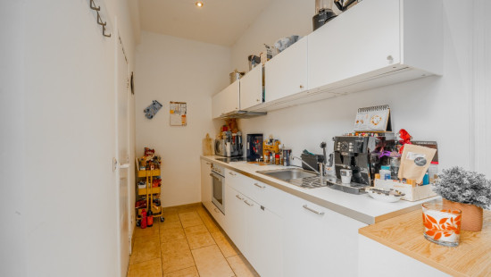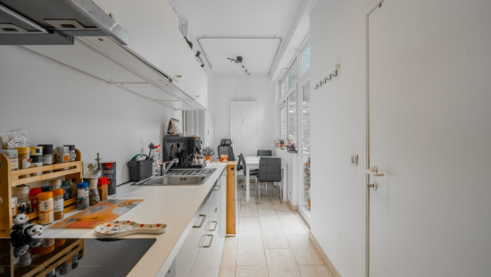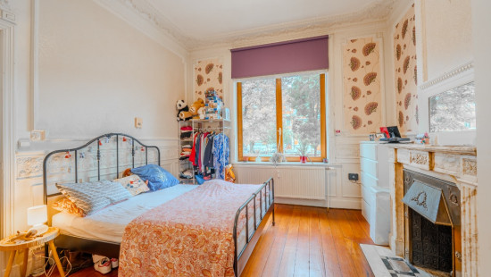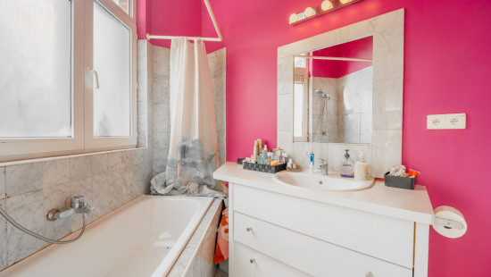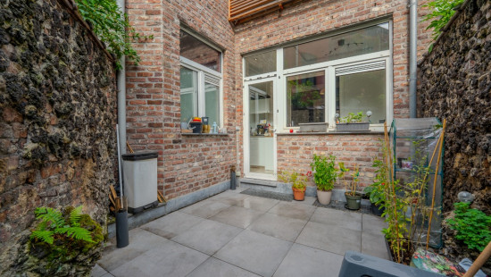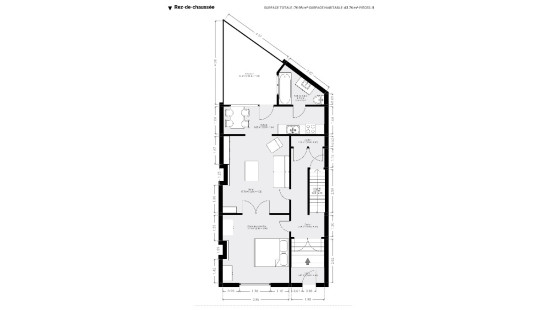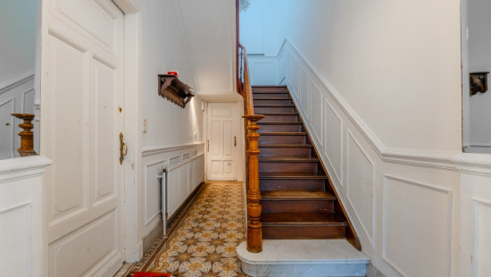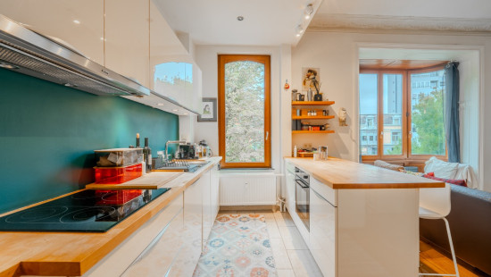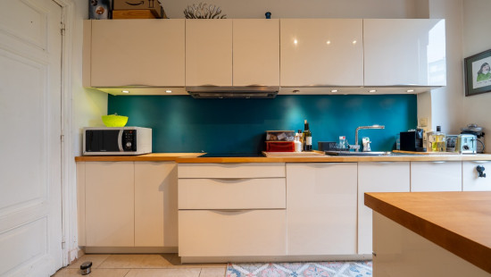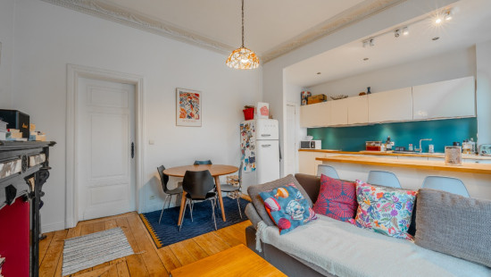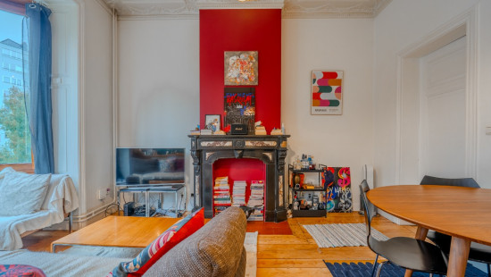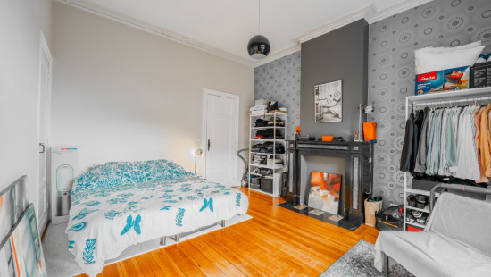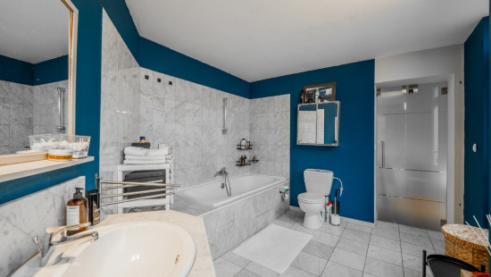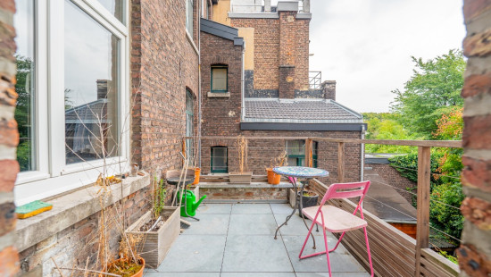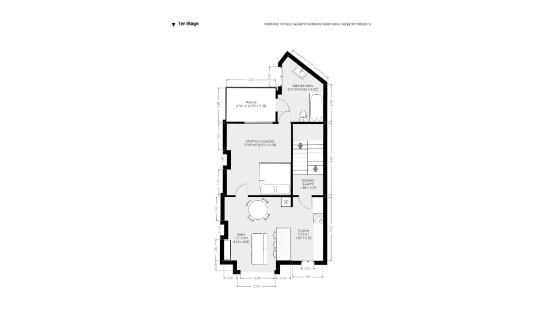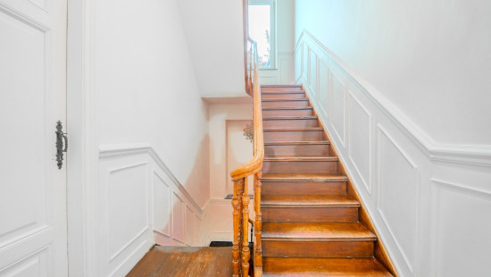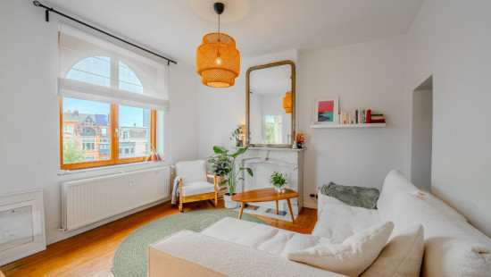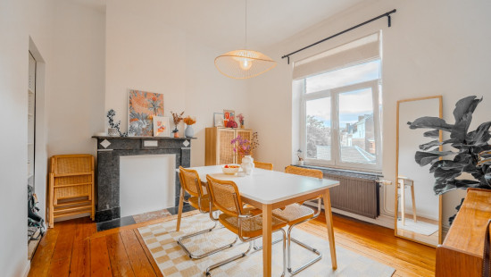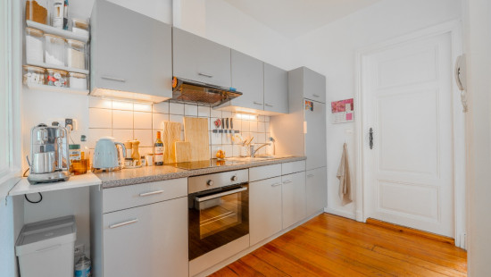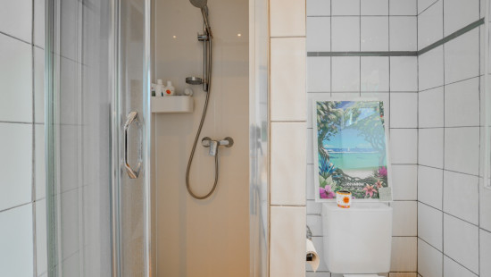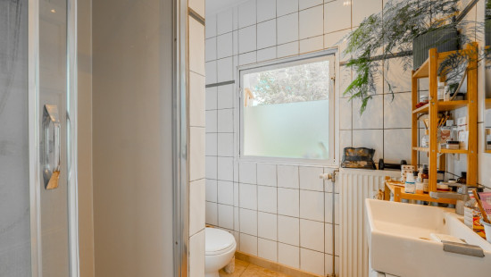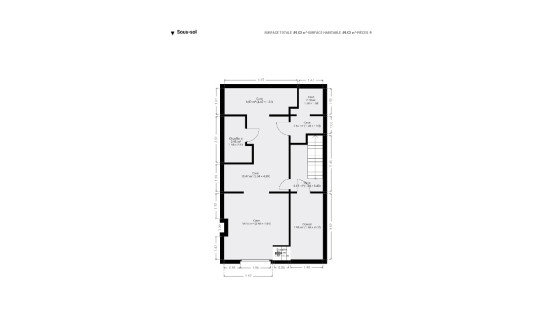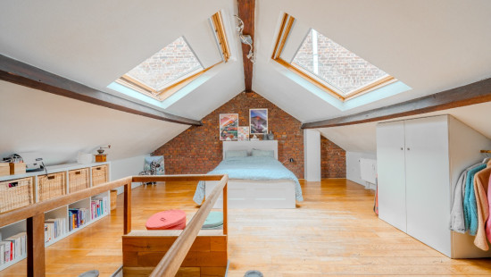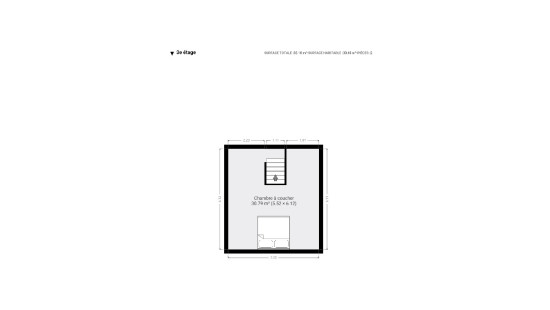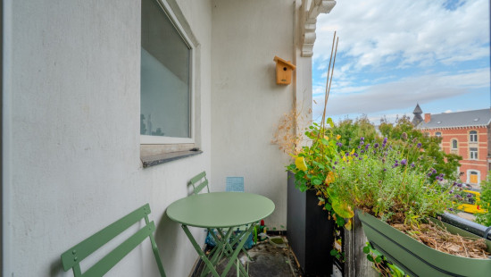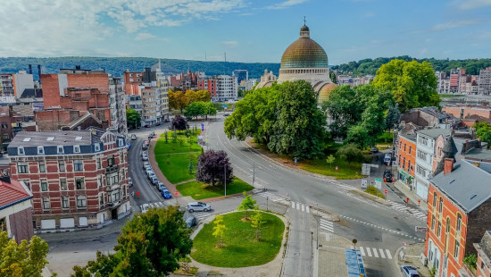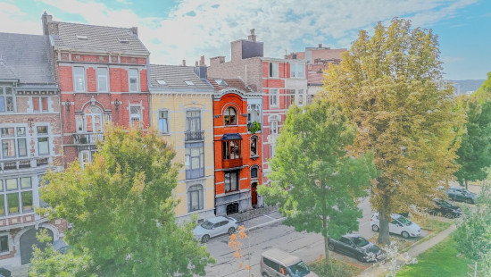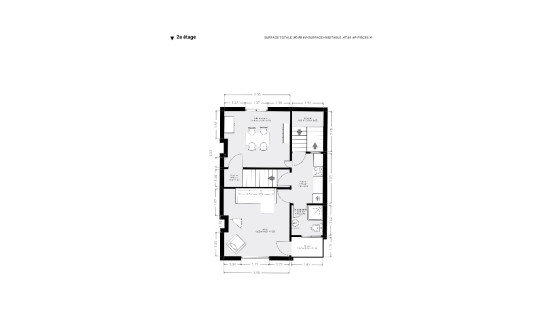
2 facades / enclosed building
3 bedrooms (5 possible)
3 bathroom(s)
253 m² habitable sp.
89 m² ground sp.
Property code: 1408364
Description of the property
Specifications
Characteristics
General
Habitable area (m²)
253.00m²
Soil area (m²)
89.00m²
Arable area (m²)
74.00m²
Built area (m²)
74.00m²
Width surface (m)
6.20m
Surface type
Brut
Plot orientation
South-East
Orientation frontage
North-West
Surroundings
Green surroundings
Near school
Close to public transport
Near park
Current yield
1900
Comfort guarantee
Basic
Heating
Heating type
Collective heating / Communal heating
Heating elements
Radiators with thermostatic valve
Central heating boiler, furnace
Radiators with digital calorimeters
Heating material
Gas
Miscellaneous
Joinery
PVC
Double glazing
Isolation
Detailed information on request
Warm water
Boiler on central heating
Building
Floor
3
Miscellaneous
Security door
Lift present
No
Details
Bedroom
Bedroom
Bedroom
Entrance hall
Living room, lounge
Kitchen
Bathroom
Terrace
Hall
Living room, lounge
Kitchen
Bathroom
Terrace
Hall
Kitchen
Dining room
Living room, lounge
Bathroom
Terrace
Hall
Basement
Basement
Basement
Basement
Basement
Basement
Boiler room
Technical and legal info
General
Protected heritage
No
Recorded inventory of immovable heritage
No
Energy & electricity
Utilities
Gas
Electricity
City water
Telephone
Electricity modern
Internet
Energy performance certificate
Yes
Energy label
C
Certificate number
20250914005565
Calculated specific energy consumption
198
Calculated total energy consumption
60208
Planning information
Urban Planning Permit
Partially authorised
Urban Planning Obligation
No
In Inventory of Unexploited Business Premises
No
Subject of a Redesignation Plan
No
Subdivision Permit Issued
No
Pre-emptive Right to Spatial Planning
No
Urban destination
La zone d'habitat à caractère rural
Renovation Obligation
Niet van toepassing/Non-applicable
In water sensetive area
Niet van toepassing/Non-applicable
Close
