
*** SOUS-OPTION ***
€ 450 000
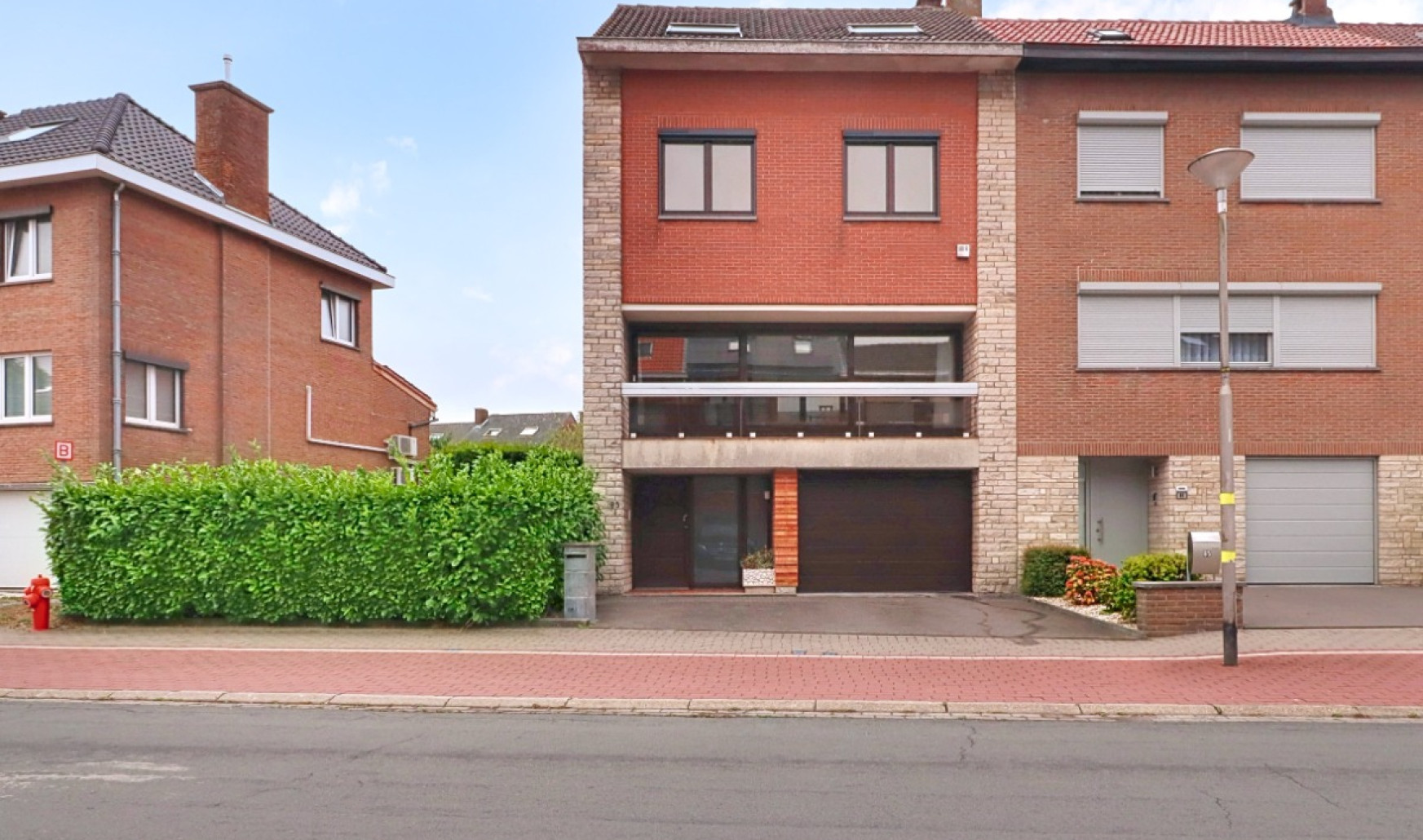
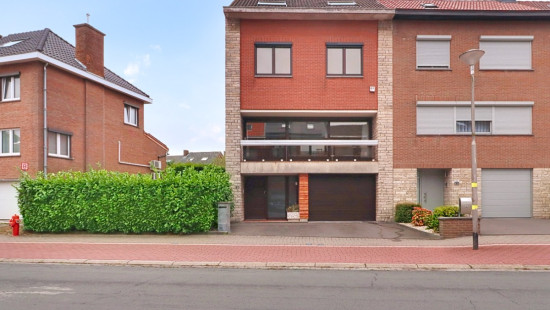
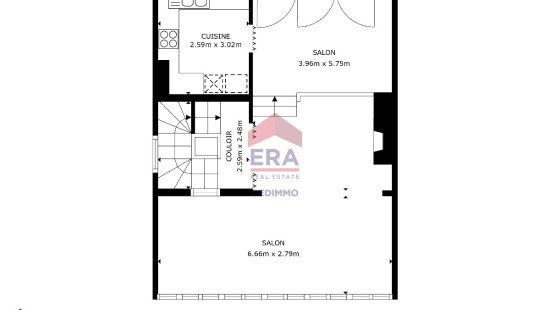
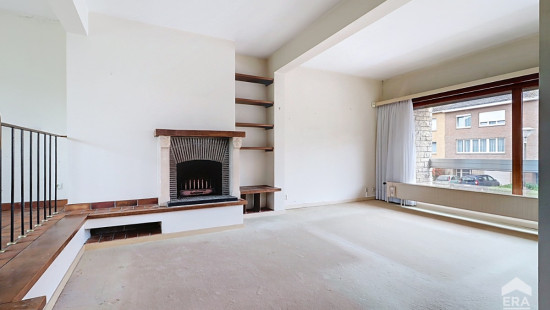
Show +27 photo(s)
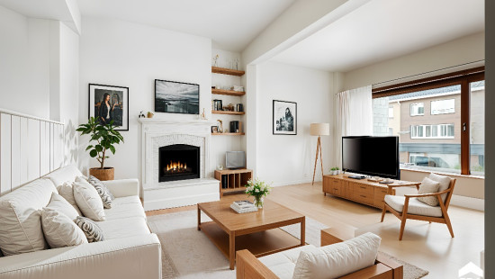
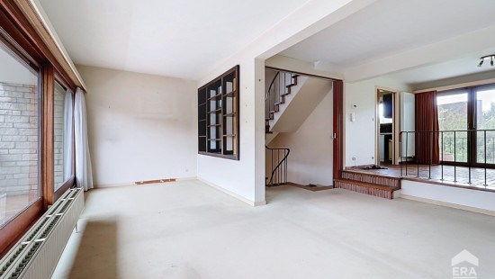
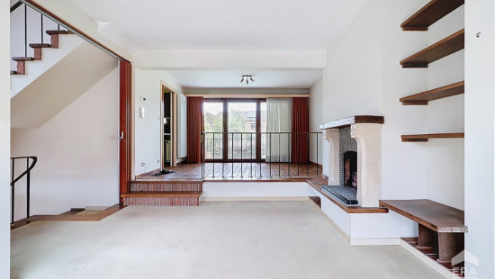
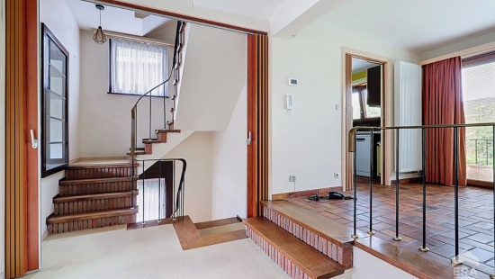
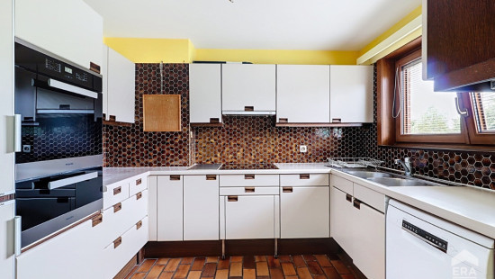
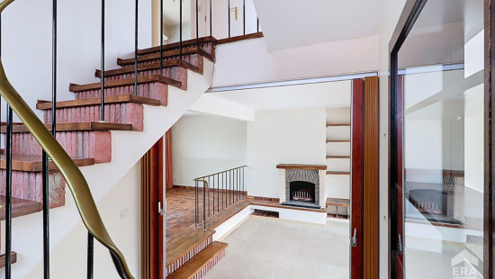
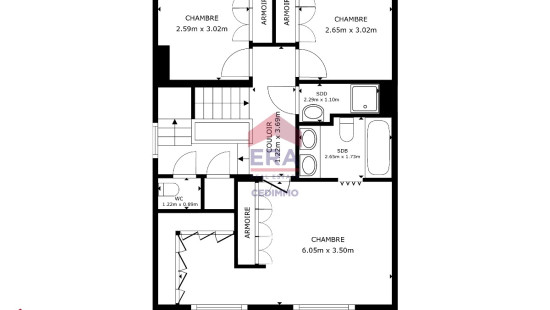
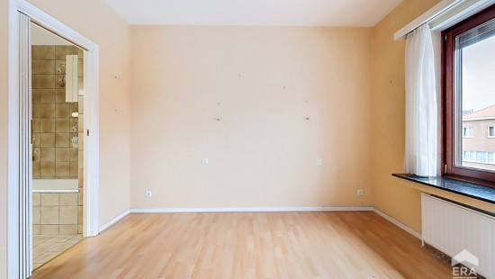
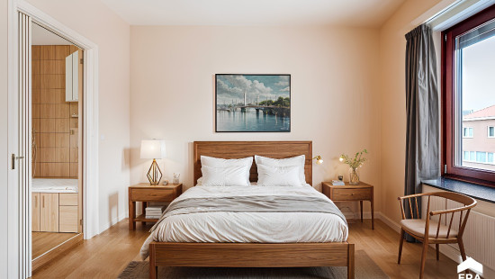
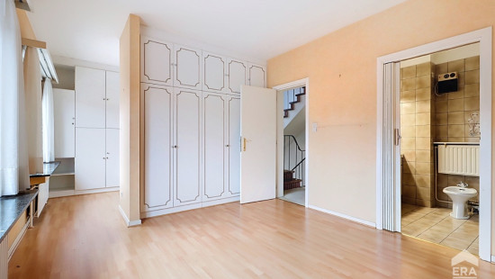
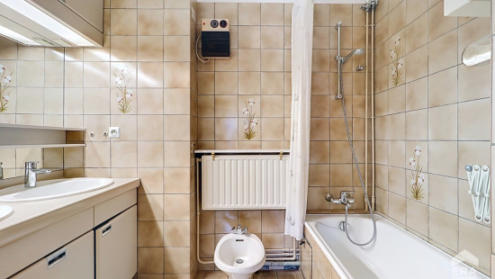
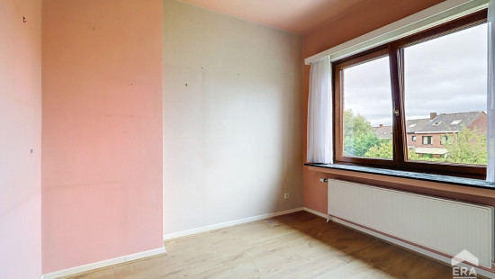
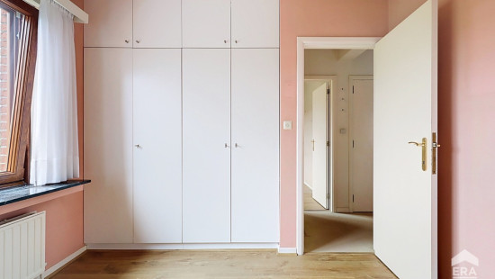
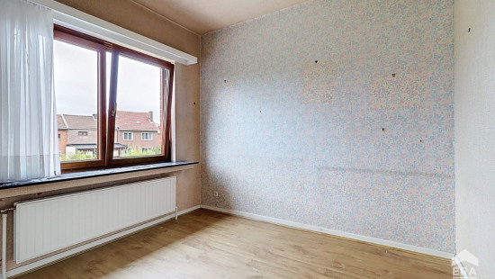
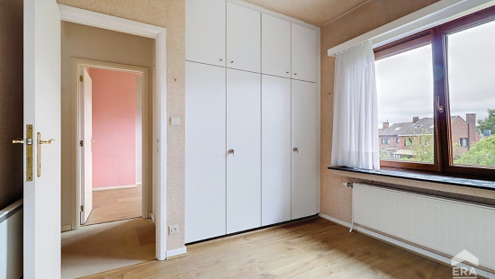
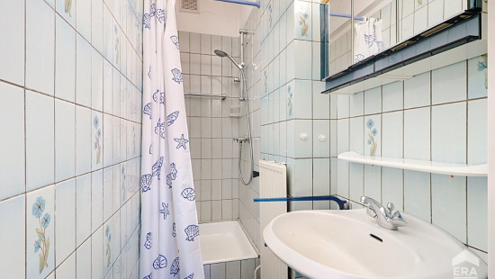
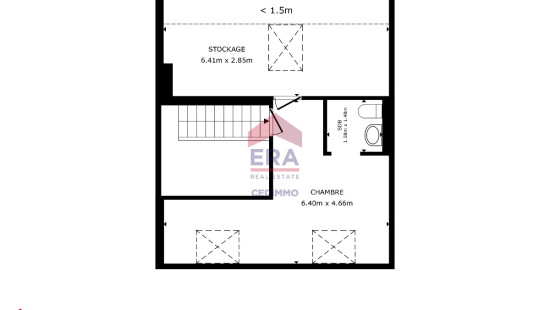
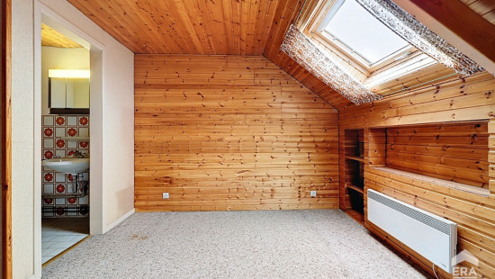
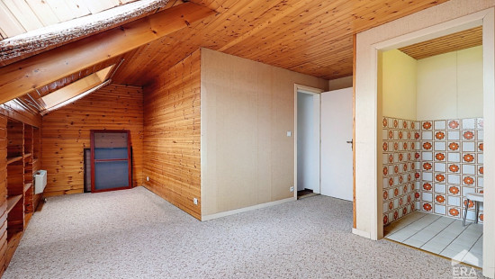
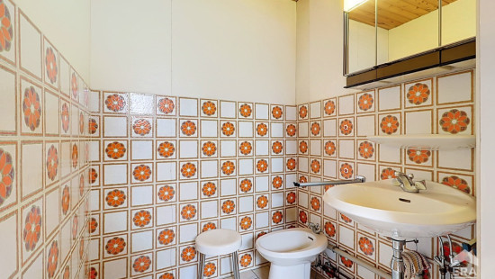
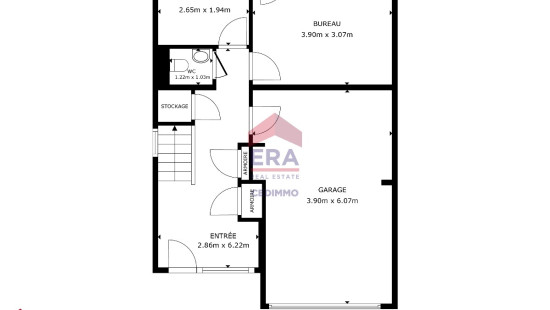
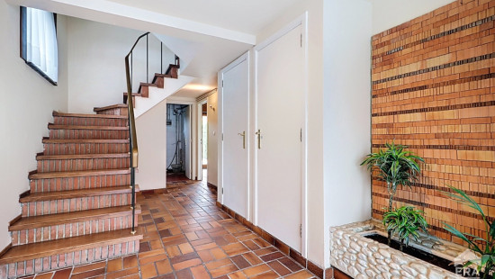
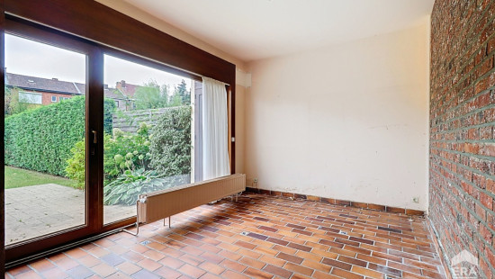
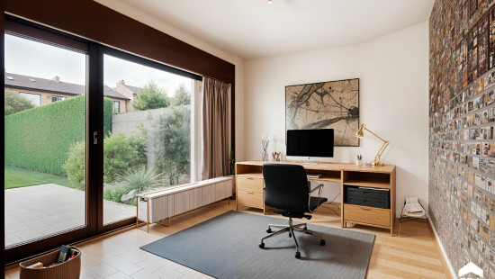
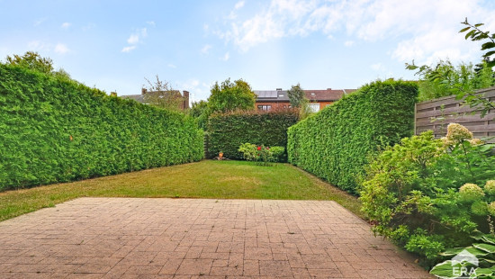
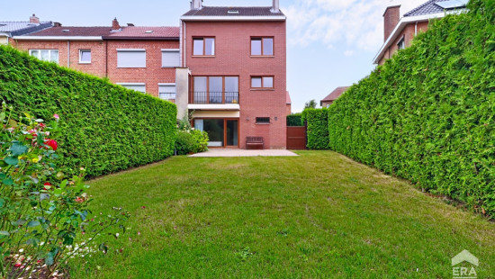
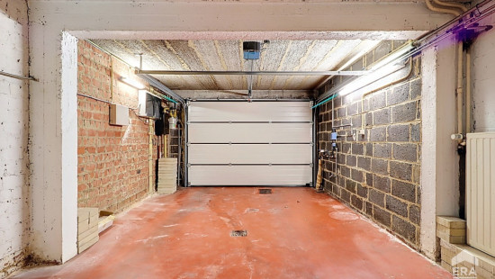
House
Semi-detached
4 bedrooms
2 bathroom(s)
174 m² habitable sp.
330 m² ground sp.
D
Property code: 1407001
Description of the property
Specifications
Characteristics
General
Habitable area (m²)
174.00m²
Soil area (m²)
330.00m²
Surface type
Brut
Surroundings
Near school
Close to public transport
Near park
Taxable income
€1859,00
Comfort guarantee
Basic
Heating
Heating type
Central heating
Heating elements
Central heating boiler, furnace
Heating material
Gas
Miscellaneous
Joinery
Double glazing
Isolation
Detailed information on request
Warm water
Water heater on central heating
Building
Year built
1976
Amount of floors
3
Miscellaneous
Alarm
Lift present
No
Details
Boiler room
Office
Entrance hall
Toilet
Garage
Living room, lounge
Kitchen
Hall
Bedroom
Bedroom
Night hall
Bedroom
Toilet
Bathroom
Shower room
Attic
Bedroom
Toilet
Terrace
Parking space
Garden
Technical and legal info
General
Protected heritage
No
Recorded inventory of immovable heritage
No
Energy & electricity
Electrical inspection
Inspection report - non-compliant
Utilities
Gas
Electricity
Sewer system connection
City water
Energy performance certificate
Yes
Energy label
D
E-level
D
Certificate number
20250917002892
Calculated specific energy consumption
264
Calculated total energy consumption
63920
Planning information
Urban Planning Obligation
No
In Inventory of Unexploited Business Premises
No
Subject of a Redesignation Plan
No
Subdivision Permit Issued
No
Pre-emptive Right to Spatial Planning
No
Flood Area
Property not located in a flood plain/area
Renovation Obligation
Niet van toepassing/Non-applicable
In water sensetive area
Niet van toepassing/Non-applicable
Close
