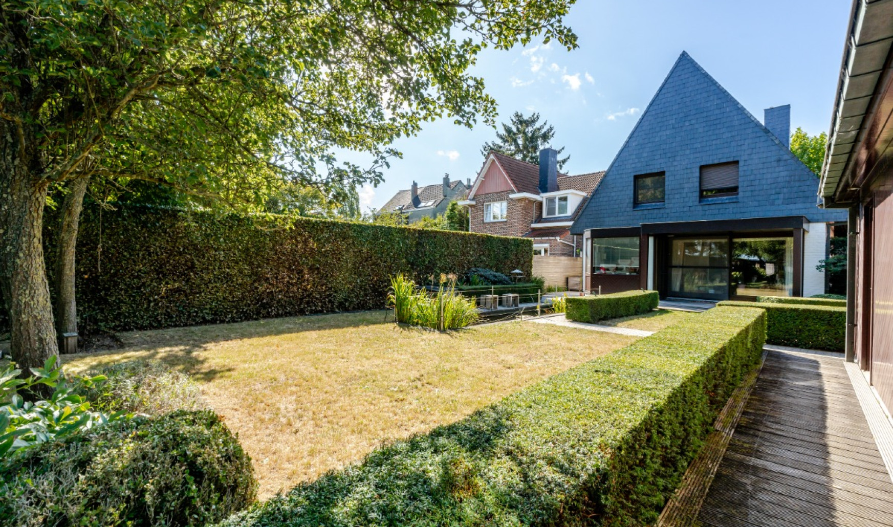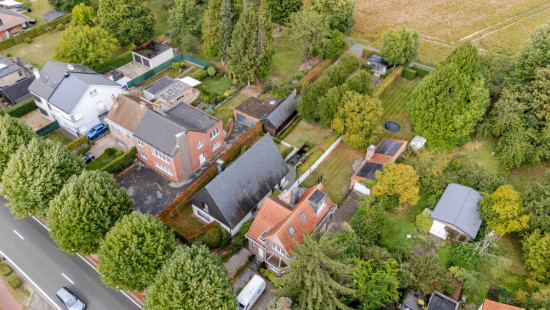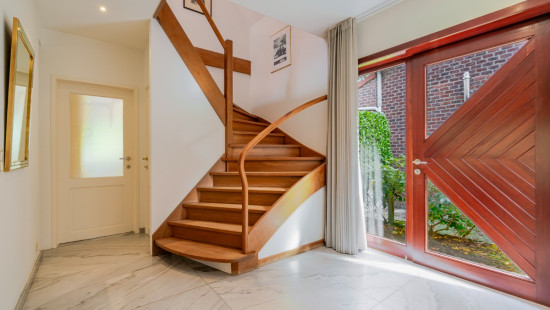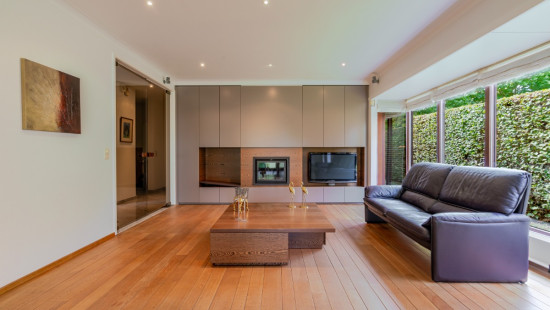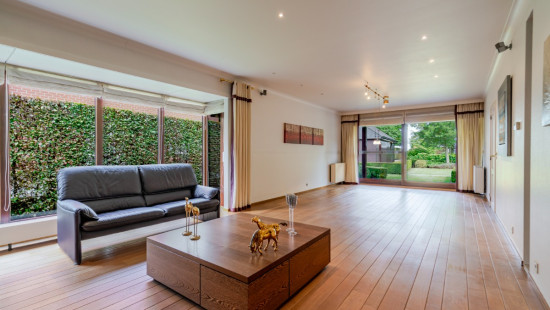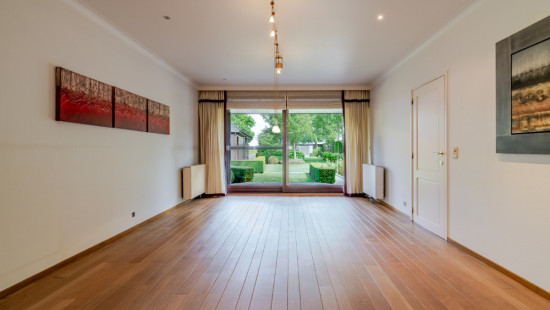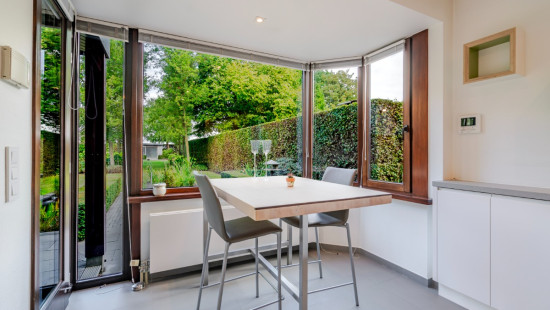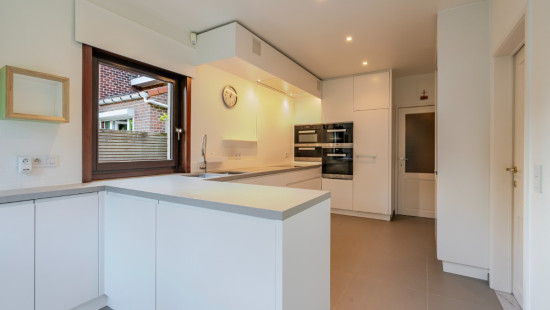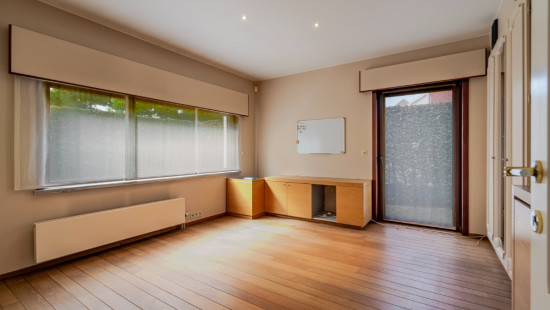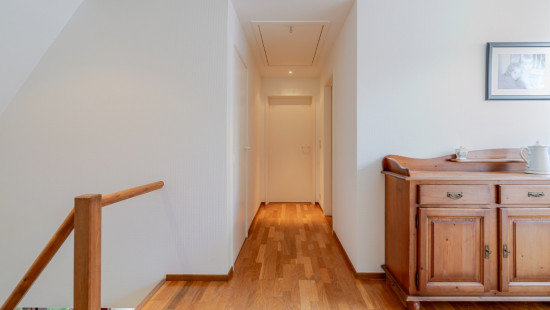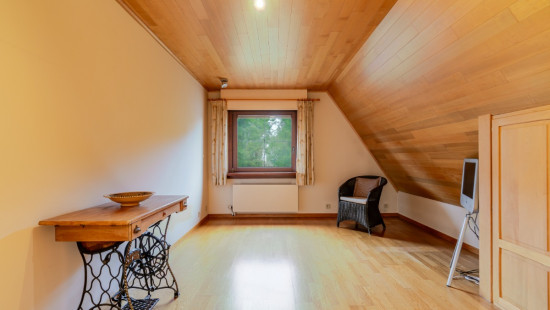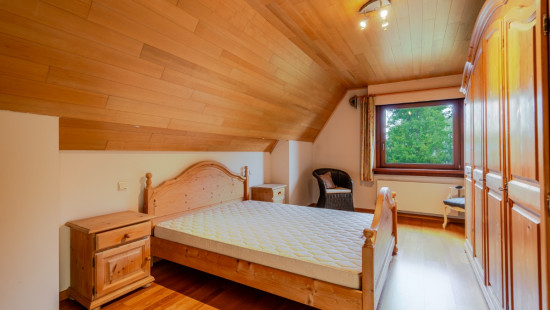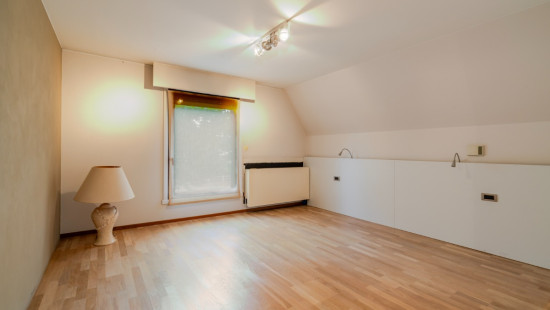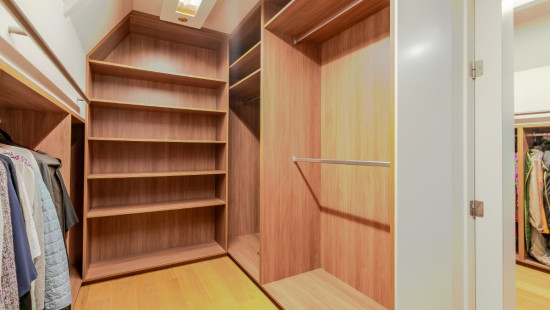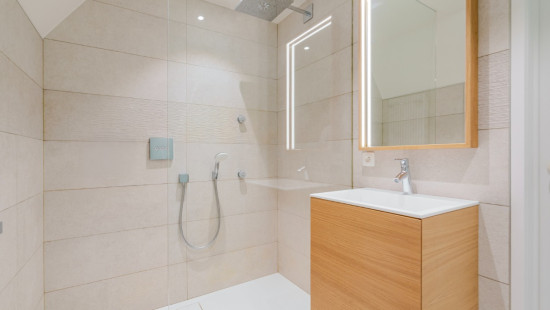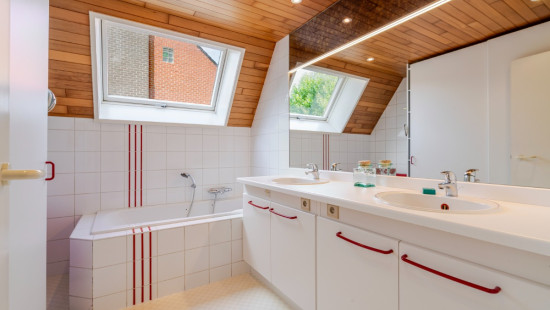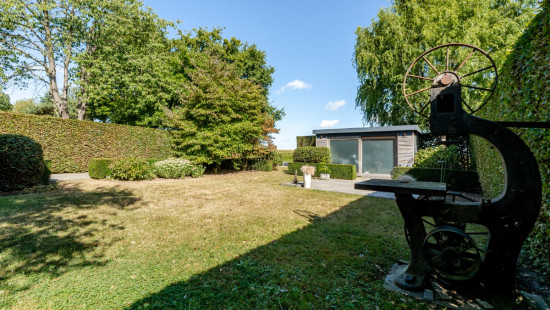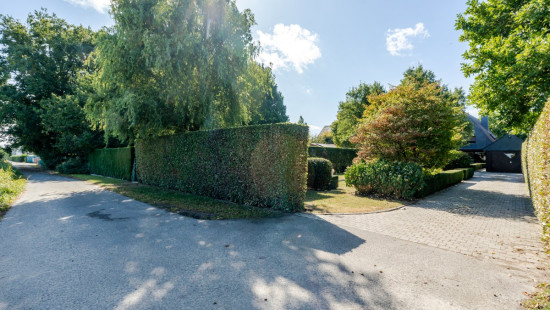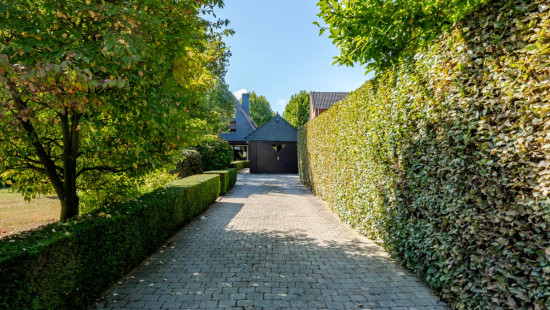
House
Detached / open construction
3 bedrooms (4 possible)
2 bathroom(s)
225 m² habitable sp.
1,073 m² ground sp.
C
Property code: 1410045
Description of the property
Specifications
Characteristics
General
Habitable area (m²)
225.00m²
Soil area (m²)
1073.00m²
Built area (m²)
127.00m²
Width surface (m)
14.60m
Surface type
Brut
Plot orientation
North
Orientation frontage
South
Surroundings
Centre
Green surroundings
Residential
Rural
Near school
Close to public transport
Unobstructed view
Access roads
Taxable income
€2412,00
Heating
Heating type
Central heating
Heating elements
Radiators
Heating material
Gas
Miscellaneous
Joinery
Wood
Double glazing
Isolation
Cavity wall
Roof insulation
Warm water
Boiler on central heating
Building
Year built
1988
Miscellaneous
Electric roller shutters
Construction method: Traditional masonry
Lift present
No
Details
Entrance hall
Laundry area
Office
Living room, lounge
Kitchen
Basement
Toilet
Night hall
Bedroom
Bedroom
Bedroom
Attic
Garage
Garden
Bathroom
Bathroom
Technical and legal info
General
Protected heritage
No
Recorded inventory of immovable heritage
No
Energy & electricity
Electrical inspection
Inspection report - non-compliant
Utilities
Gas
Electricity
Sewer system connection
City water
Telephone
ISDN connection
Internet
Energy performance certificate
Yes
Energy label
C
Certificate number
20250812-0003682187-RES-1
Calculated specific energy consumption
244
Planning information
Urban Planning Permit
Permit issued
Urban Planning Obligation
Yes
In Inventory of Unexploited Business Premises
No
Subject of a Redesignation Plan
No
Summons
Geen rechterlijke herstelmaatregel of bestuurlijke maatregel opgelegd
Subdivision Permit Issued
No
Pre-emptive Right to Spatial Planning
No
Urban destination
Residential area
Flood Area
Property situated wholly or partly in an area susceptible to flooding
P(arcel) Score
klasse D
G(building) Score
klasse B
Renovation Obligation
Niet van toepassing/Non-applicable
In water sensetive area
Niet van toepassing/Non-applicable
Close
