
Charming house with 3 bedrooms and garden on 775 m²
Sold
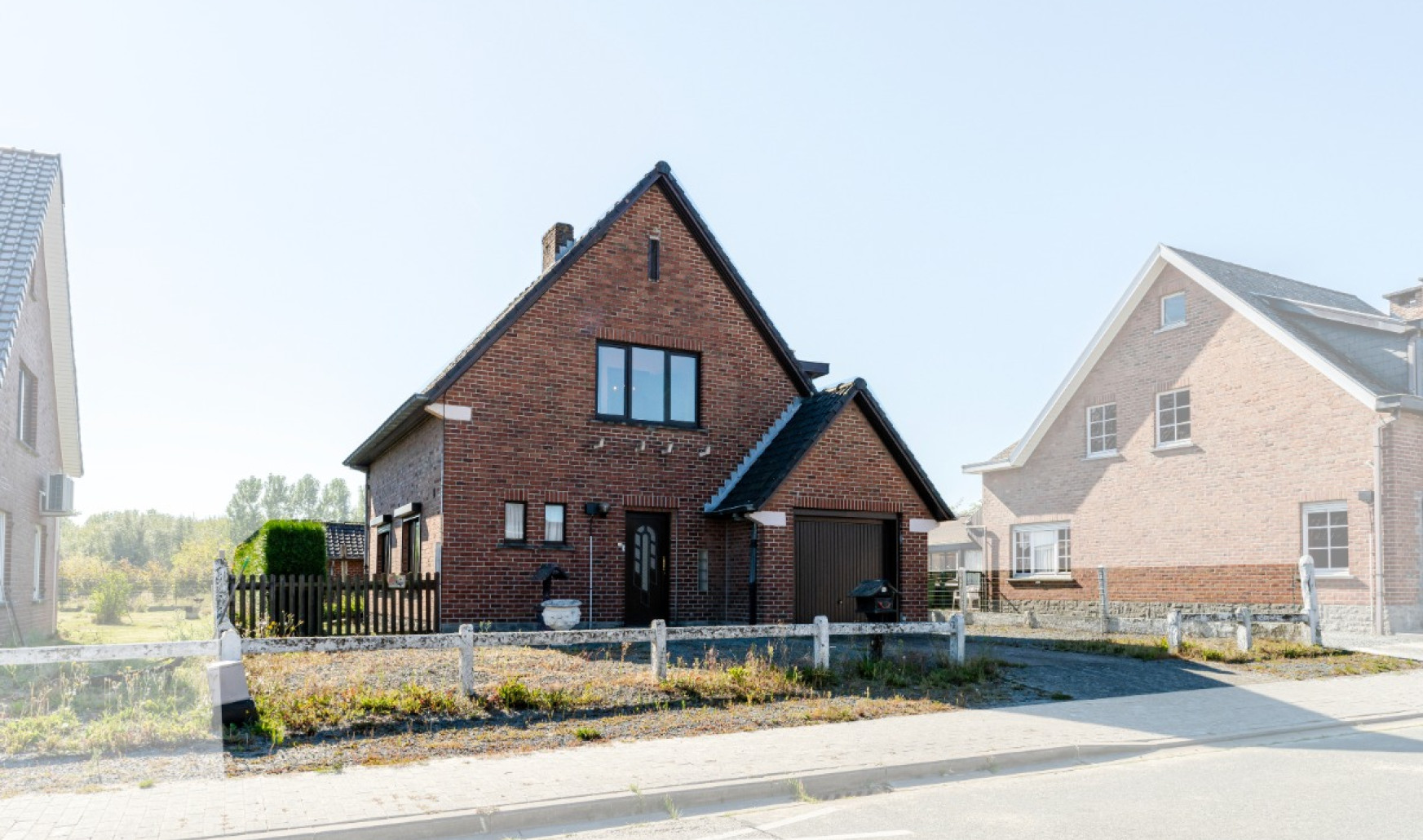
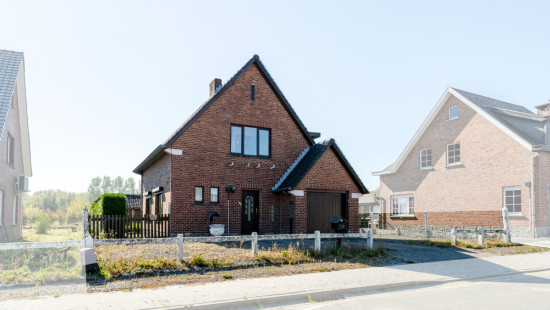
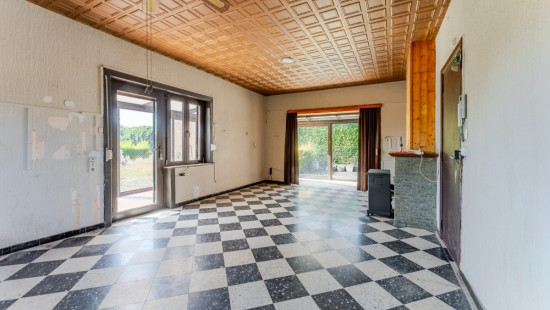
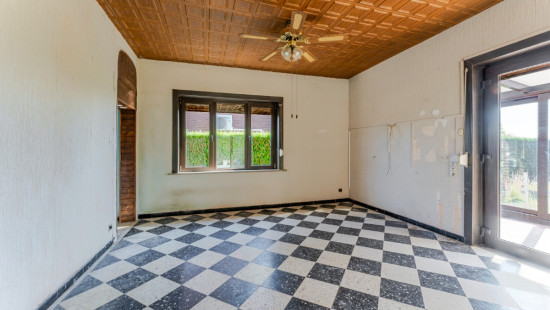
Show +16 photo(s)
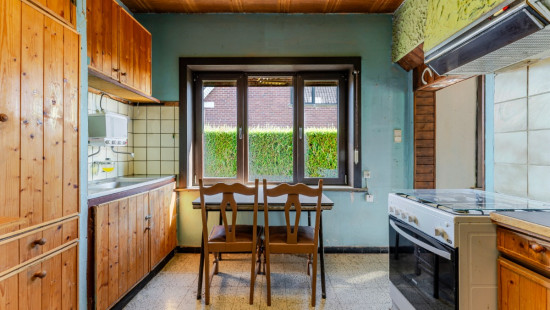
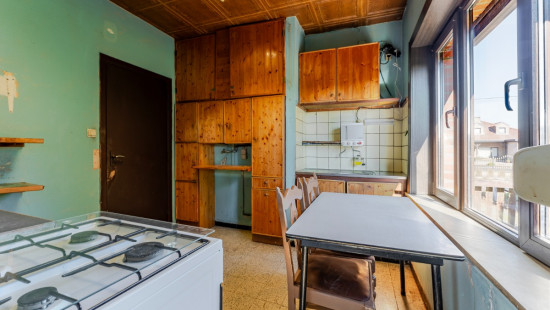
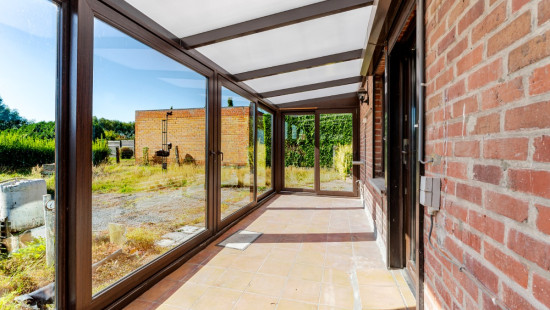
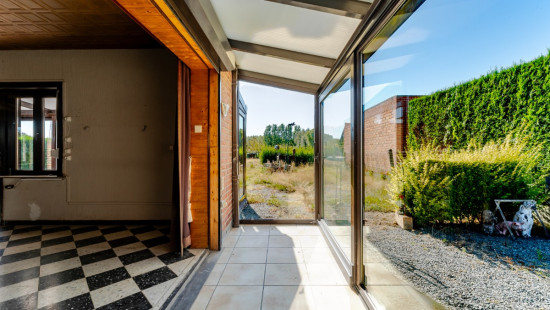
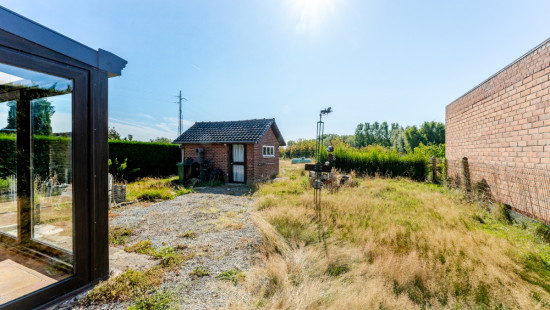
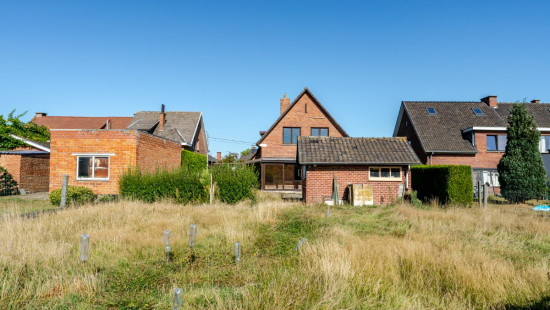
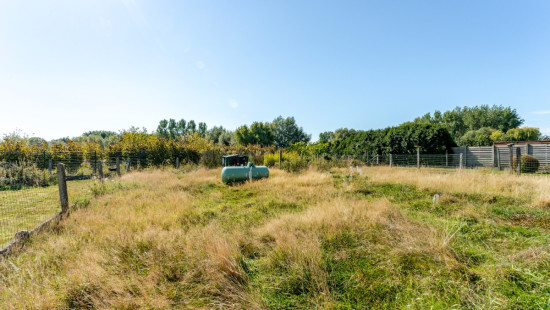
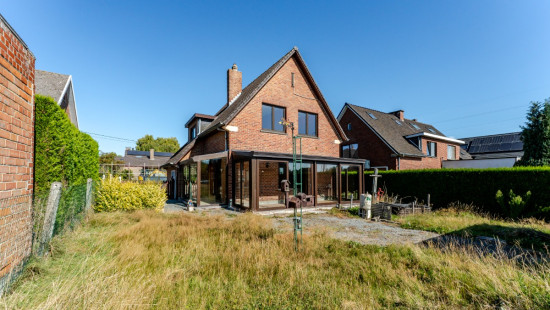
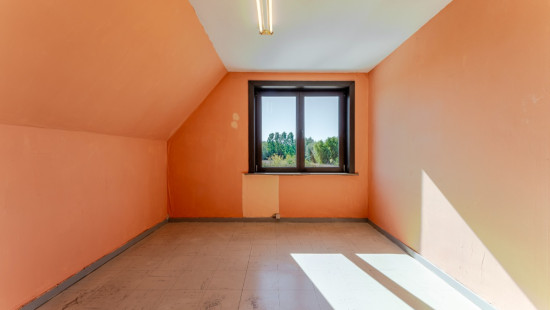
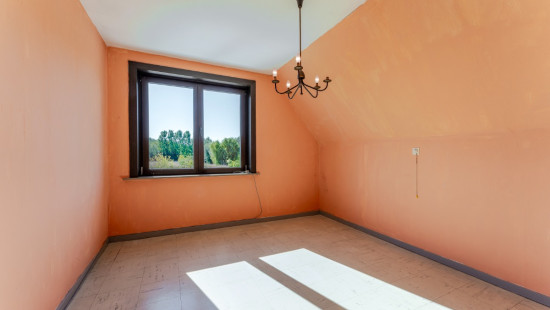
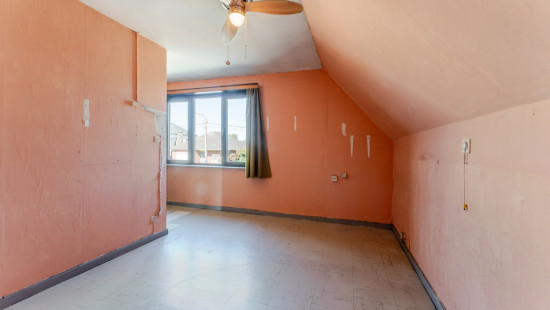
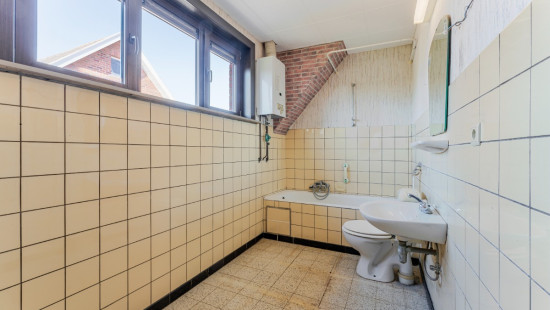
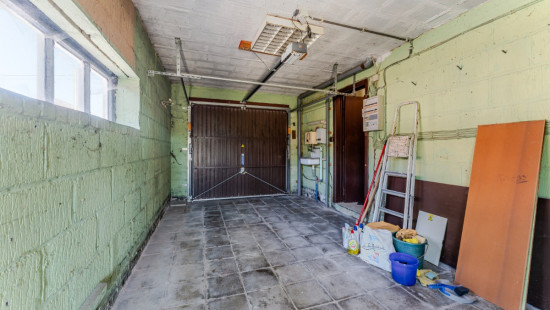
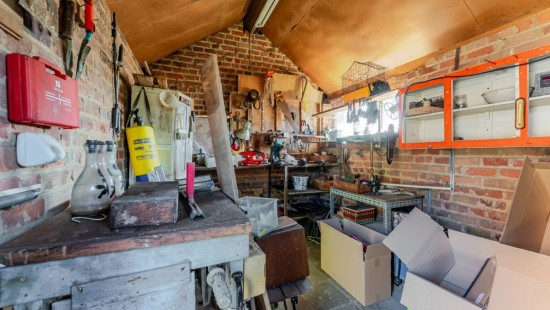
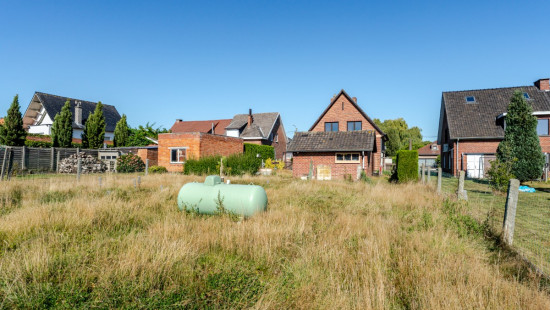
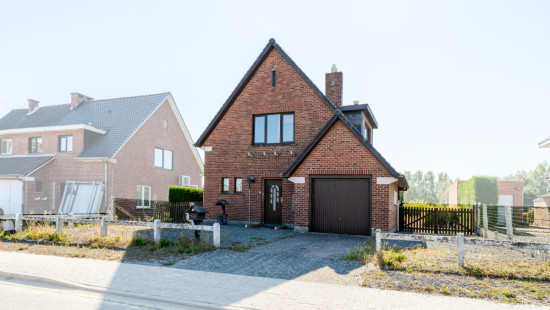
House
Detached / open construction
3 bedrooms
1 bathroom(s)
140 m² habitable sp.
775 m² ground sp.
F
Property code: 1410694
Description of the property
Specifications
Characteristics
General
Habitable area (m²)
140.00m²
Soil area (m²)
775.00m²
Built area (m²)
111.00m²
Width surface (m)
15.20m
Surface type
Brut
Plot orientation
South-East
Surroundings
Residential
Rural
Near school
Close to public transport
Access roads
Taxable income
€537,00
Heating
Heating type
Individual heating
Heating elements
Undetermined
Heating material
Gas
Electricity
Miscellaneous
Joinery
PVC
Double glazing
Super-insulating high-efficiency glass
Isolation
Undetermined
Warm water
Electric boiler
Building
Year built
1966
Amount of floors
2
Lift present
No
Details
Entrance hall
Toilet
Garage
Kitchen
Living room, lounge
Dining room
Veranda
Veranda
Terrace
Garden
Garden shed
Night hall
Bathroom
Bedroom
Bedroom
Bedroom
Attic
Parking space
Technical and legal info
General
Protected heritage
No
Recorded inventory of immovable heritage
No
Energy & electricity
Electrical inspection
Inspection report - non-compliant
Utilities
Electricity
Sewer system connection
City water
Energy performance certificate
Yes
Energy label
F
Certificate number
20250619-0003628712
Calculated specific energy consumption
890
Planning information
Urban Planning Permit
No permit issued
Urban Planning Obligation
No
In Inventory of Unexploited Business Premises
No
Subject of a Redesignation Plan
No
Summons
Geen rechterlijke herstelmaatregel of bestuurlijke maatregel opgelegd
Subdivision Permit Issued
No
Pre-emptive Right to Spatial Planning
No
Urban destination
Residential area
Flood Area
Property not located in a flood plain/area
P(arcel) Score
klasse A
G(building) Score
klasse A
Renovation Obligation
Van toepassing/Applicable
In water sensetive area
Niet van toepassing/Non-applicable
Close
