
’t Vanderveldehof: Modern New-Build Home in Willebroek
€ 395 000

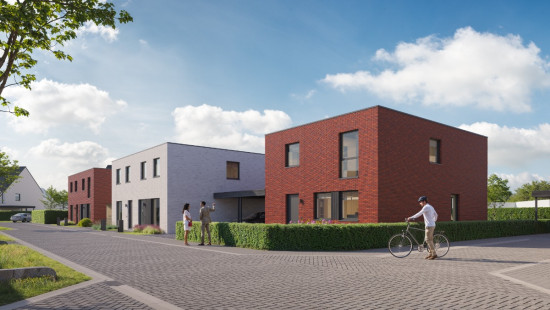
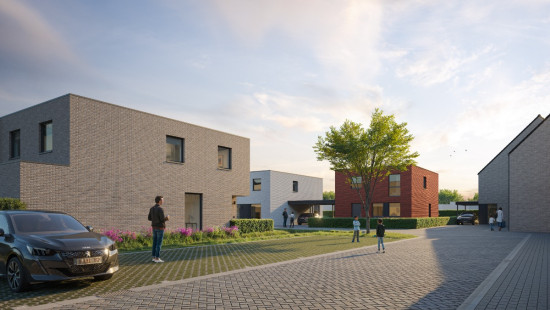
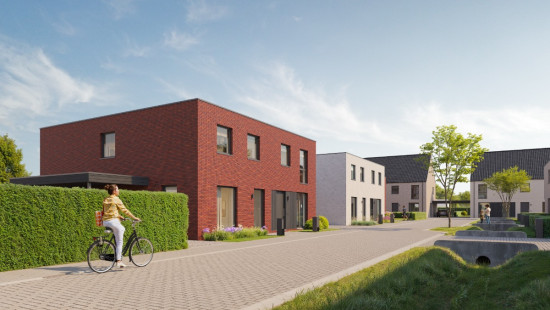
Show +7 photo(s)
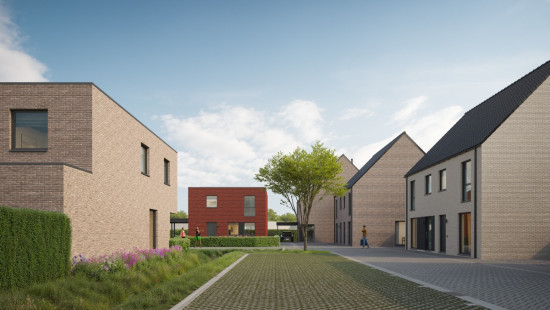
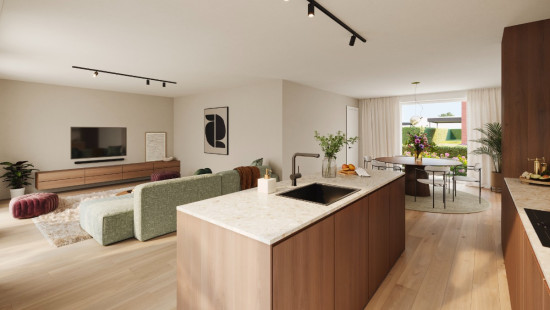

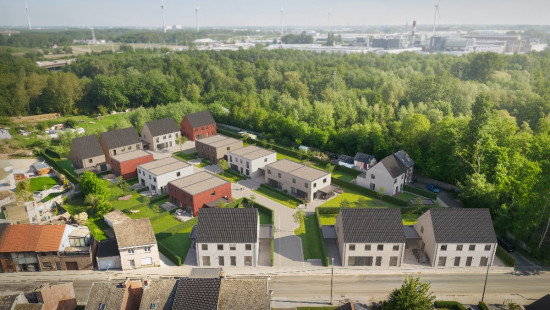


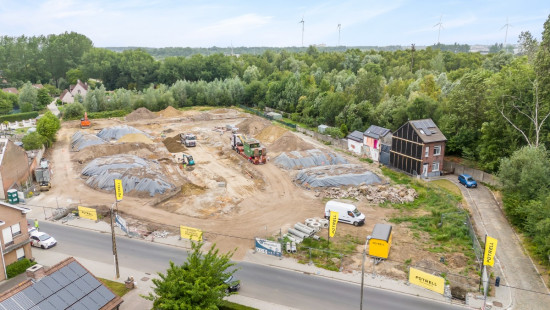
6% vat conditions apply
House
Semi-detached
3 bedrooms
1 bathroom(s)
136 m² habitable sp.
246 m² ground sp.
Property code: 1409332
Description of the property
Invest in real estate
This property is also suitable as an investment. Use our simulator to calculate your return on investment or contact us.
Specifications
Characteristics
General
Habitable area (m²)
136.00m²
Soil area (m²)
245.74m²
Surface type
Brut
Plot orientation
North-East
Orientation frontage
South-West
Surroundings
Green surroundings
Near park
Near railway station
Access roads
Heating
Heating type
Individual heating
Heating elements
Underfloor heating
Heating material
Heat pump (air)
Miscellaneous
Joinery
PVC
Super-insulating high-efficiency glass
Isolation
Floor slab
Façade insulation
See specifications
Roof insulation
Warm water
Heat pump
Building
Year built
2026
Floor
0
Miscellaneous
Ventilation
Lift present
No
Details
Carport
Toilet
Living room, lounge
Kitchen
Storage
Bedroom
Bedroom
Bedroom
Toilet
Bathroom
Storage
Technical and legal info
General
Protected heritage
No
Recorded inventory of immovable heritage
No
Energy & electricity
Electrical inspection
Inspection report - compliant
Utilities
Rainwater well
Sewer system connection
City water
3-phase electrical connections
Energy label
-
Planning information
Urban Planning Permit
Permit issued
Urban Planning Obligation
No
In Inventory of Unexploited Business Premises
No
Subject of a Redesignation Plan
No
Subdivision Permit Issued
No
Pre-emptive Right to Spatial Planning
No
Urban destination
Residential area
Renovation Obligation
Niet van toepassing/Non-applicable
In water sensetive area
Niet van toepassing/Non-applicable
Close

| Object number | Type | Habitable surface | Plot area | Garden surface | E-level | Price (excl. costs) | More info |
|---|---|---|---|---|---|---|---|
| L01 | House | 148.00 m² | 200.00 m² | 95.00 m² | E30 | In option | View property |
| L03 | House | 148.00 m² | 198.00 m² | 95.00 m² | E30 | € 409 000 | - |
| L04 | House | 148.00 m² | 198.00 m² | 95.00 m² | E30 | € 420 000 | - |
| L05 | House | 148.00 m² | 219.00 m² | 107.78 m² | E30 | € 422 000 | - |
| L24 | House | 161.00 m² | 277.00 m² | 200.00 m² | E30 | € 440 000 | - |
| L06 | House | 148.00 m² | 219.00 m² | 165.00 m² | E30 | € 430 000 | - |
| L07 | House | 144.00 m² | 245.71 m² | - | E30 | € 420 000 | - |
| L08 | House | 144.00 m² | 245.71 m² | - | E30 | € 420 000 | - |
| L09 | House | 144.00 m² | 245.71 m² | - | E30 | € 420 000 | View property |
| L11 | House | 176.00 m² | 332.43 m² | - | E30 | € 515 000 | View property |
| L19 | House | 168.00 m² | 190.21 m² | - | E30 | € 438 000 | - |
| L20 | House | 144.00 m² | 245.20 m² | - | E30 | € 399 000 | - |
| L21 | House | 136.00 m² | 245.74 m² | - | E30 | € 395 000 | |
| L22 | House | 136.00 m² | 245.57 m² | - | E30 | € 395 000 | - |
| L23 | House | 162.00 m² | 327.14 m² | - | E30 | € 448 000 | - |
| L25 | House | 162.00 m² | 428.05 m² | - | E30 | € 455 000 | - |
| L02 | House | 148.00 m² | 198.00 m² | 95.00 m² | E30 | Sold | - |
| L10 | House | 144.00 m² | 245.71 m² | - | E30 | Sold | - |