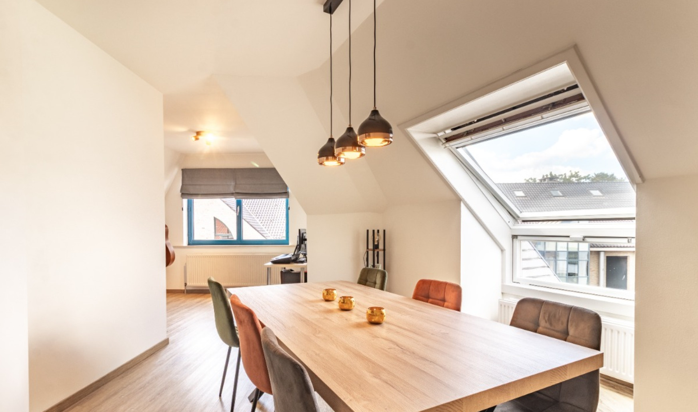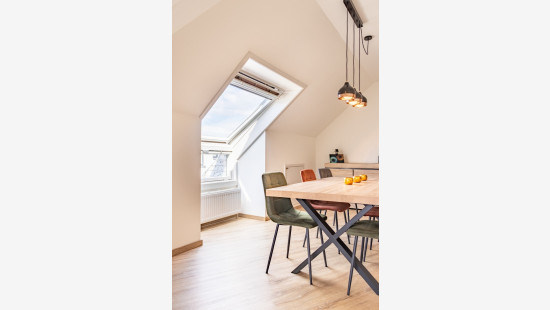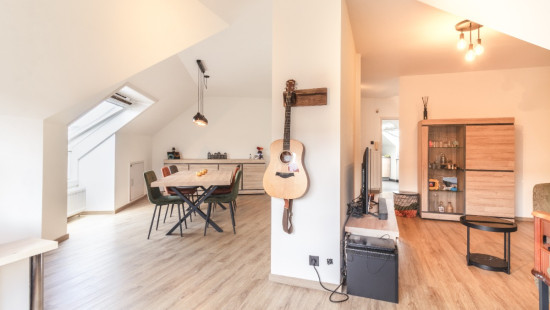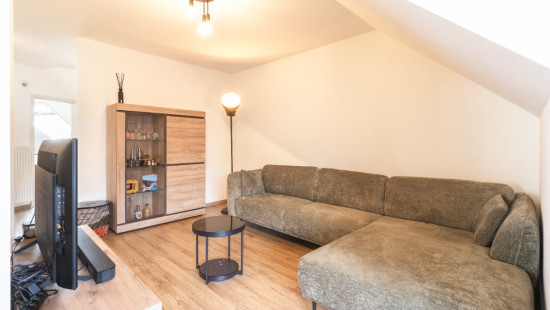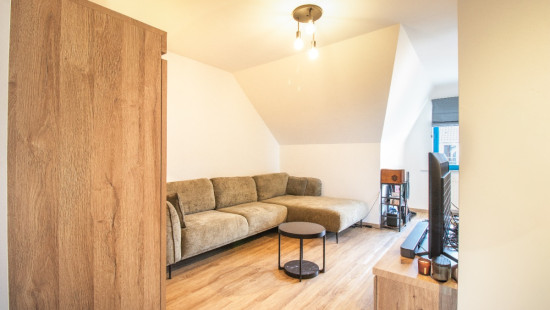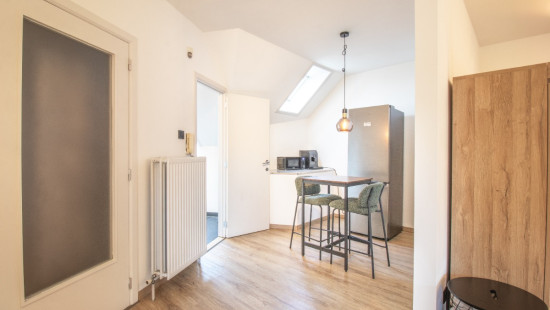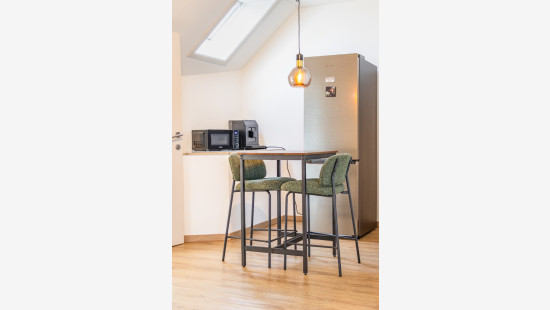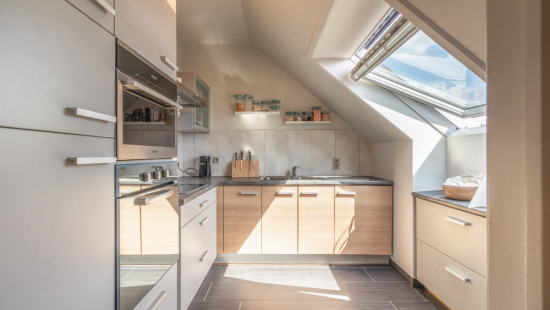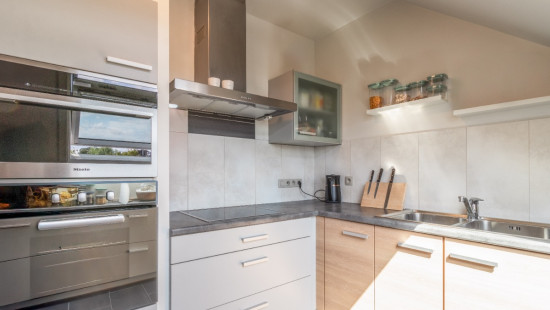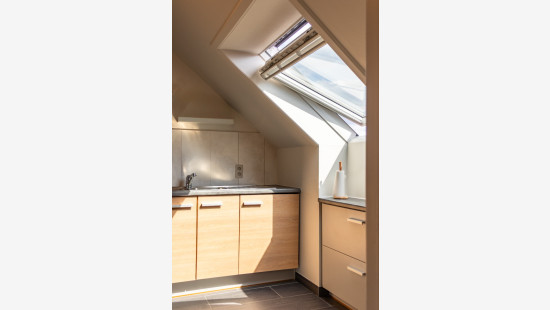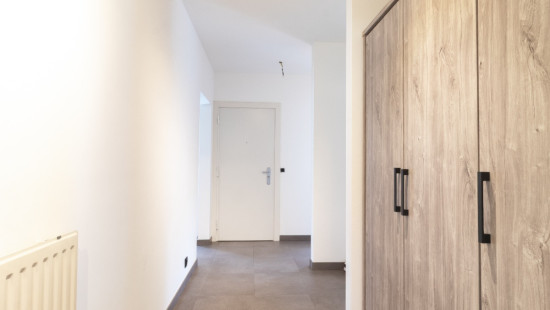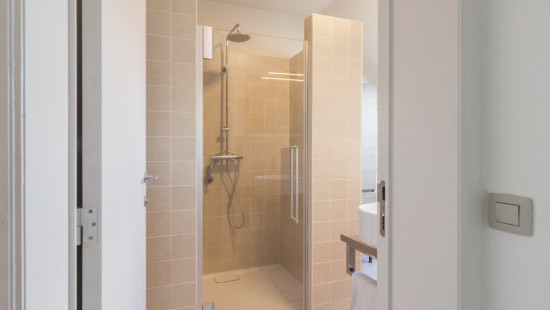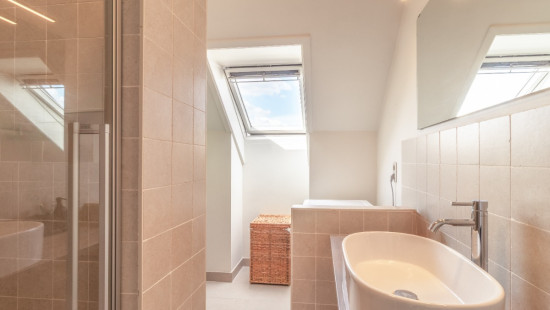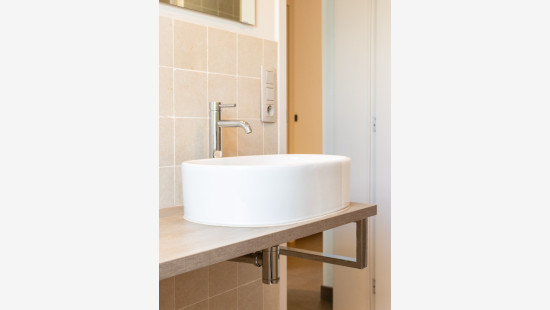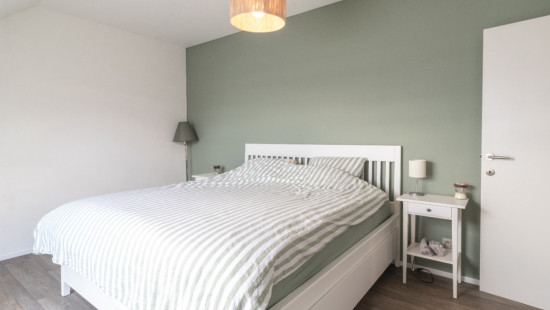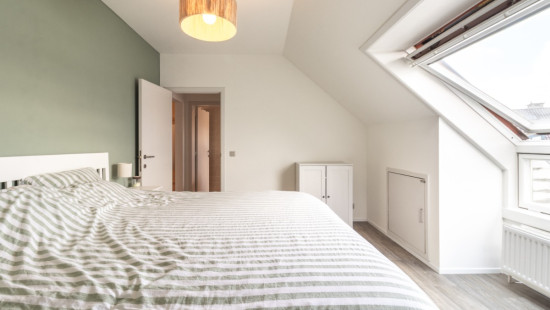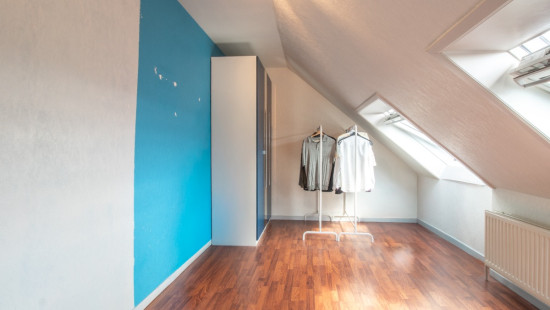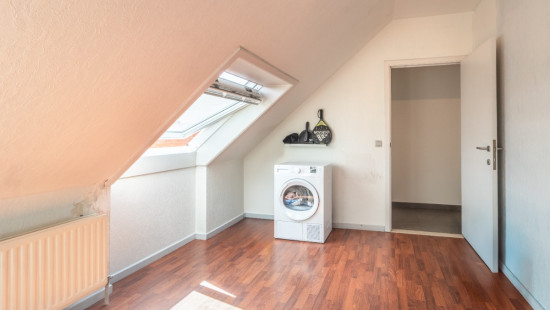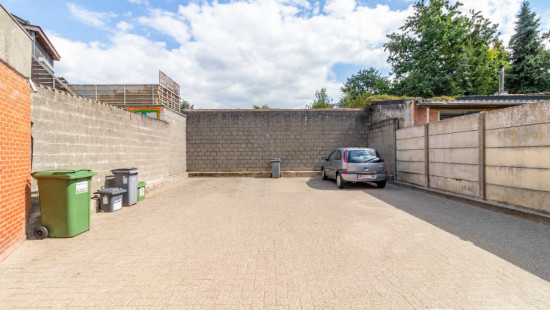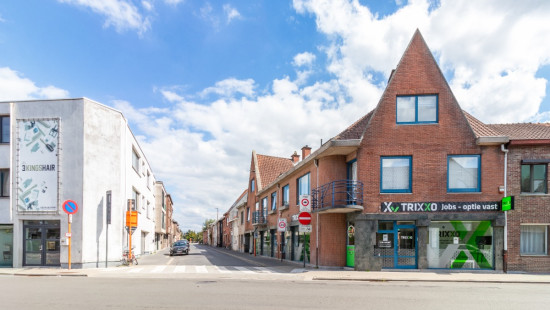
Flat, apartment
2 facades / enclosed building
2 bedrooms
1 bathroom(s)
114 m² habitable sp.
B
Property code: 1401050
Description of the property
Specifications
Characteristics
General
Habitable area (m²)
114.00m²
Surface type
Brut
Plot orientation
South
Orientation frontage
North
Surroundings
Centre
Social environment
Close to public transport
Near railway station
Access roads
Taxable income
€840,00
Monthly costs
€70.00
Heating
Heating type
Central heating
Heating elements
Radiators
Heating material
Gas
Miscellaneous
Joinery
Double glazing
Isolation
Glazing
Roof insulation
Warm water
Flow-through system on central heating
Building
Year built
1988
Floor
2
Amount of floors
1
Miscellaneous
Security door
Intercom
Construction method: Traditional masonry
Lift present
No
Details
Bathroom
Bedroom
Toilet
Night hall
Storage
Bedroom
Kitchen
Living room, lounge
Technical and legal info
General
Protected heritage
No
Recorded inventory of immovable heritage
No
Energy & electricity
Electrical inspection
Inspection report - compliant
Utilities
Gas
Electricity
Sewer system connection
Cable distribution
City water
Telephone
Internet
Energy performance certificate
Yes
Energy label
B
Certificate number
20230804-0002955655-RES-1
Calculated specific energy consumption
144
Calculated total energy consumption
144
Planning information
Urban Planning Permit
No permit issued
Urban Planning Obligation
No
In Inventory of Unexploited Business Premises
No
Subject of a Redesignation Plan
No
Subdivision Permit Issued
No
Pre-emptive Right to Spatial Planning
No
Flood Area
Property not located in a flood plain/area
Renovation Obligation
Niet van toepassing/Non-applicable
In water sensetive area
Niet van toepassing/Non-applicable
Close

