
House with 3 bedrooms and garden in the centre of Tervuren
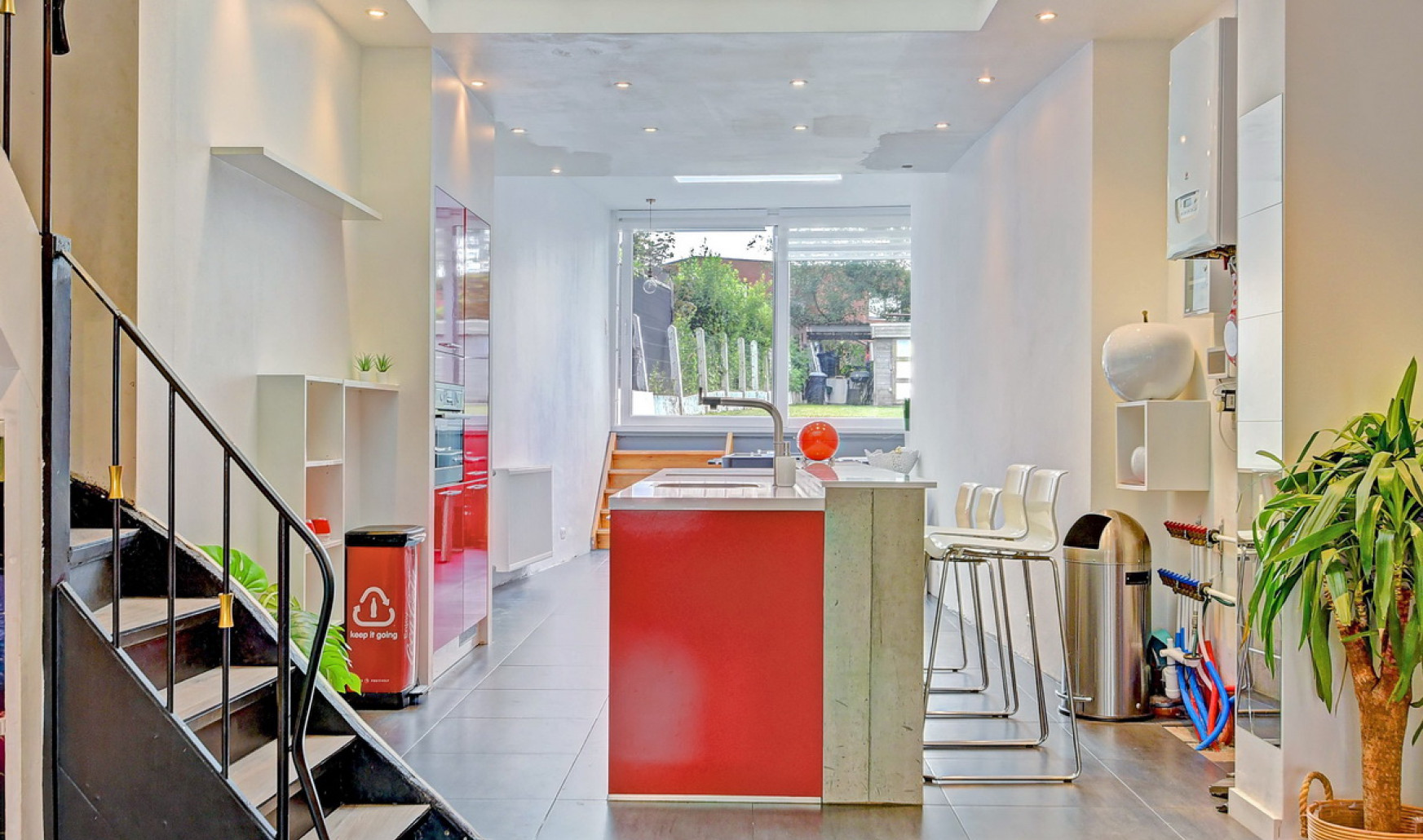
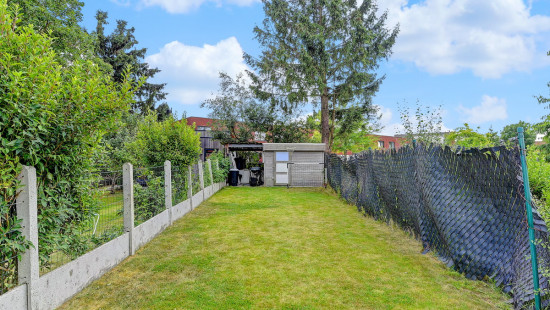
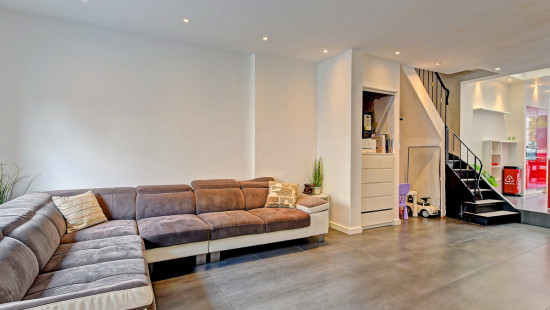
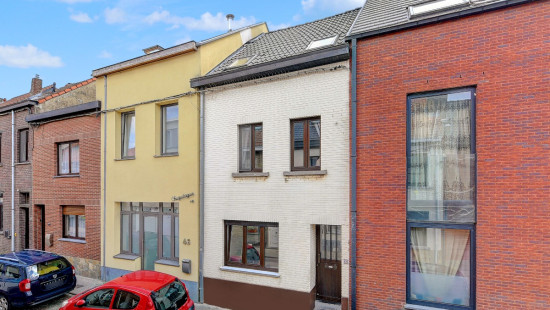
Show +10 photo(s)
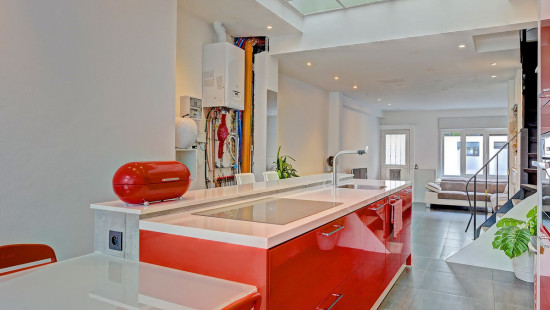
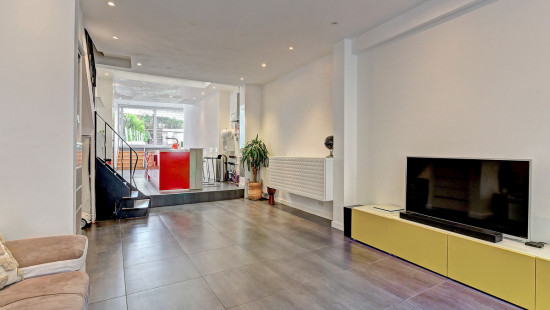
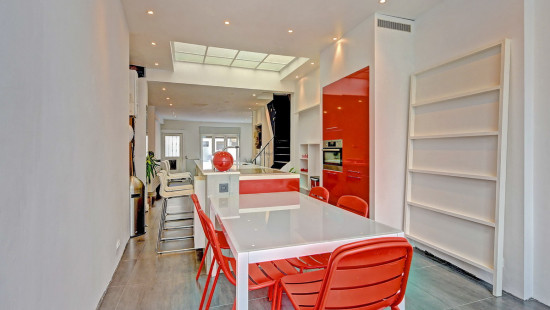
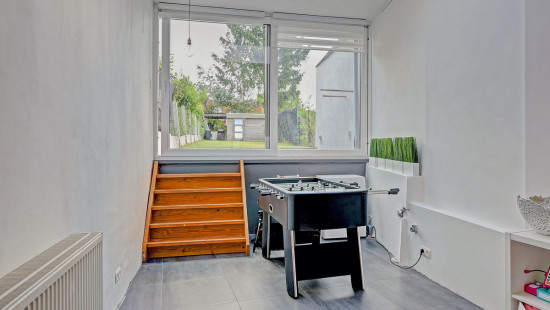
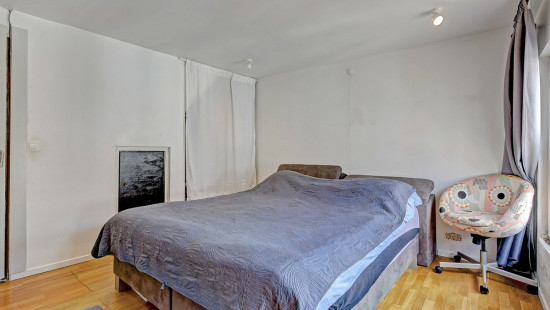
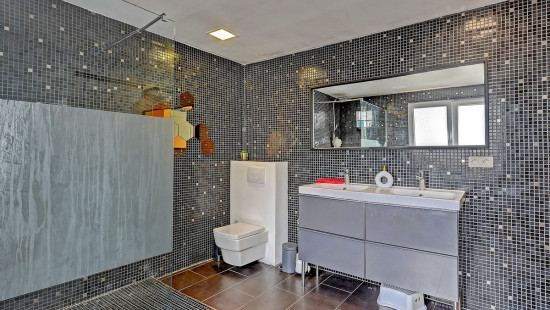
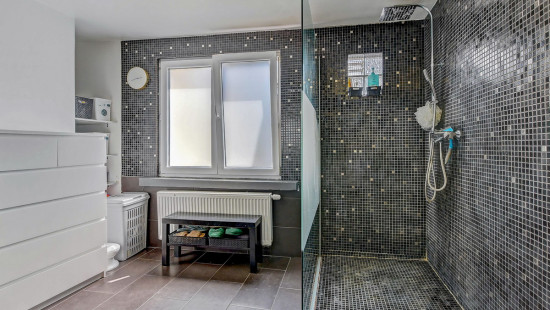
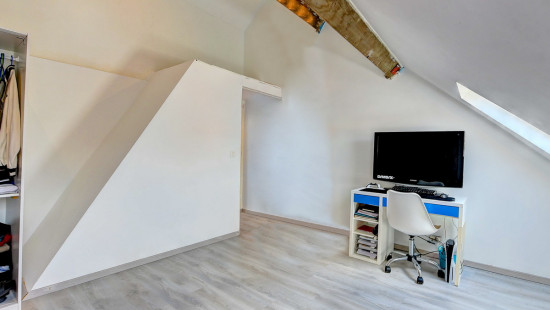
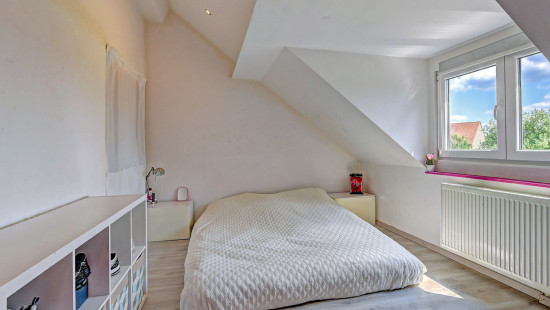
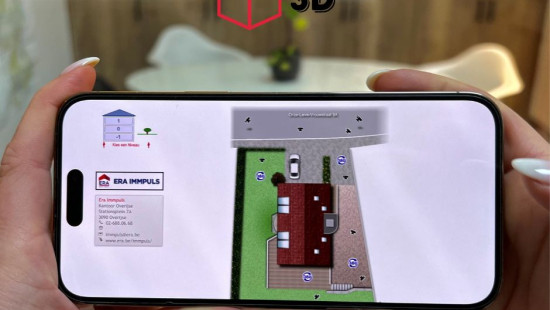
House
2 facades / enclosed building
3 bedrooms
1 bathroom(s)
132 m² habitable sp.
170 m² ground sp.
C
Property code: 1402920
Description of the property
Specifications
Characteristics
General
Habitable area (m²)
132.00m²
Soil area (m²)
170.00m²
Surface type
Brut
Plot orientation
South
Orientation frontage
North
Surroundings
Centre
Near school
Close to public transport
Near park
Access roads
Taxable income
€488,00
Heating
Heating type
Central heating
Heating elements
Condensing boiler
Heating material
Gas
Miscellaneous
Joinery
Super-insulating high-efficiency glass
Isolation
Detailed information on request
Warm water
Boiler on central heating
Building
Year built
from 1875 to 1899
Lift present
No
Details
Bedroom
Bedroom
Bedroom
Bathroom
Kitchen
Garden
Living room, lounge
Dining room
Terrace
Technical and legal info
General
Protected heritage
No
Recorded inventory of immovable heritage
No
Energy & electricity
Electrical inspection
Inspection report - compliant
Utilities
Gas
Electricity
Sewer system connection
City water
Energy performance certificate
Yes
Energy label
C
Certificate number
20250612-0003623615-RES-1
Calculated specific energy consumption
225
Planning information
Urban Planning Permit
Property built before 1962
Urban Planning Obligation
Yes
In Inventory of Unexploited Business Premises
No
Subject of a Redesignation Plan
No
Subdivision Permit Issued
No
Pre-emptive Right to Spatial Planning
No
Urban destination
Residential area
Flood Area
Property not located in a flood plain/area
P(arcel) Score
klasse A
G(building) Score
klasse A
Renovation Obligation
Niet van toepassing/Non-applicable
In water sensetive area
Niet van toepassing/Non-applicable
Close
