
For sale in Grimbergen, a new build house with 3 bedrooms
€ 695 000
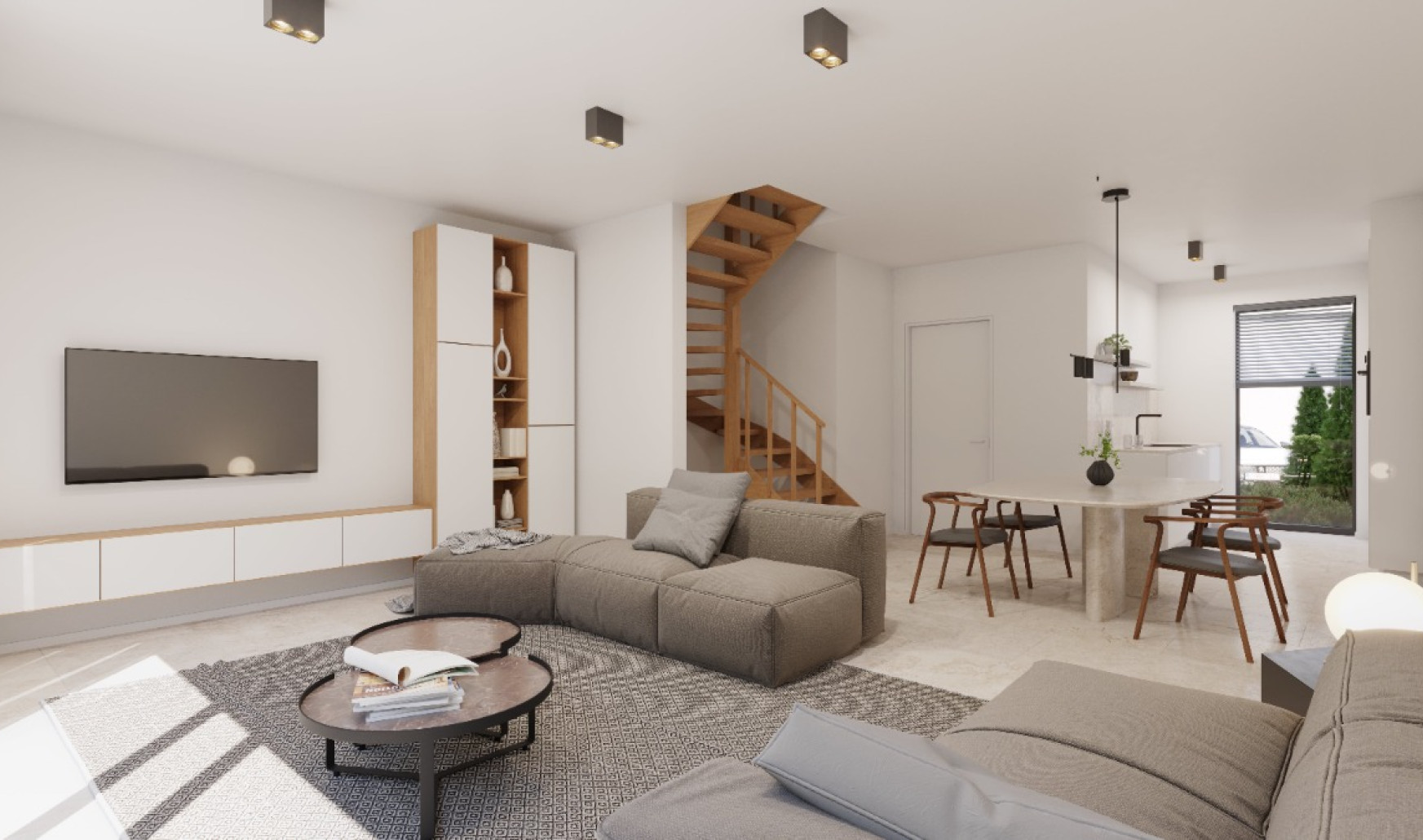
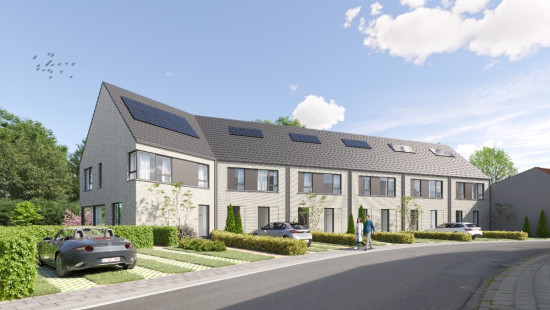
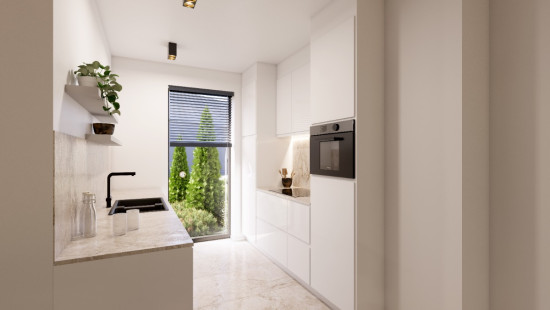
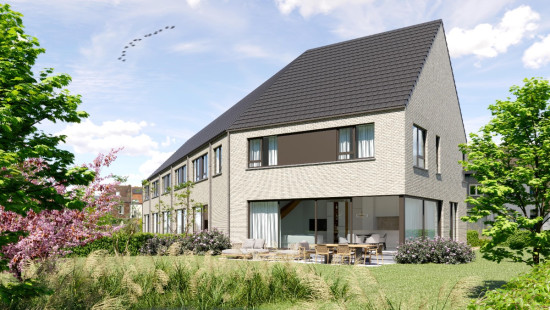
Show +5 photo(s)
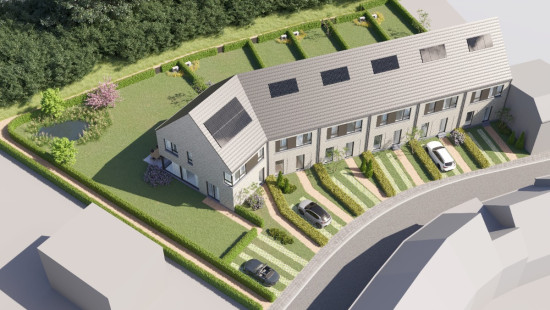
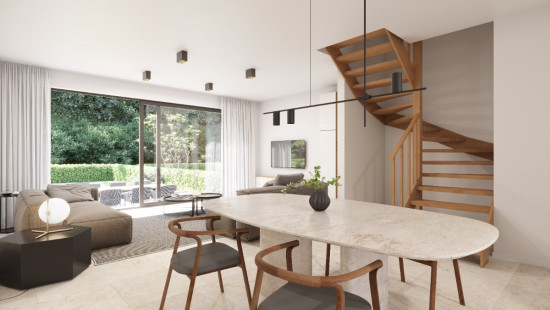
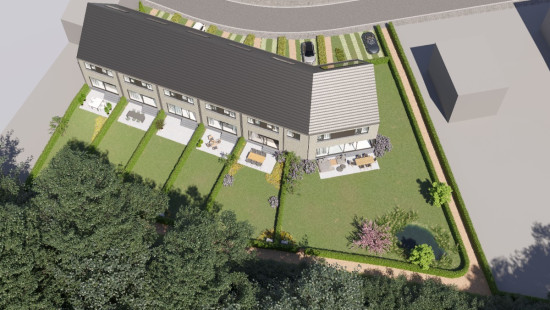
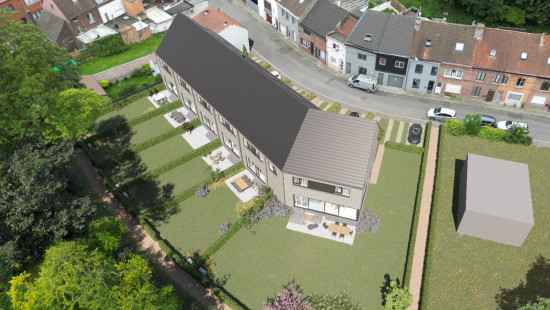
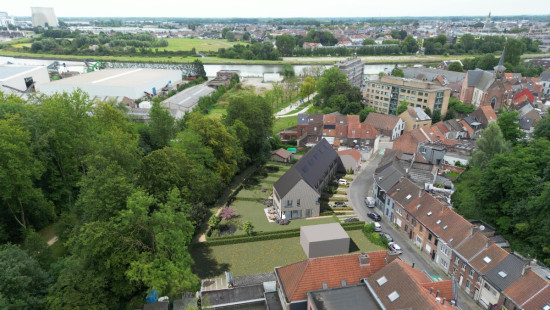
6% vat conditions apply
House
Semi-detached
3 bedrooms
2 bathroom(s)
288 m² habitable sp.
601 m² ground sp.
Property code: 1396962
Description of the property
Specifications
Characteristics
General
Habitable area (m²)
288.00m²
Soil area (m²)
601.00m²
Arable area (m²)
96.00m²
Built area (m²)
96.00m²
Width surface (m)
8.69m
Surface type
Brut
Surroundings
Town centre
Near school
Close to public transport
Heating
Heating type
Central heating
Heating elements
Underfloor heating
Heating material
Heat pump (air)
Heat pump (water)
Miscellaneous
Joinery
Aluminium
Double glazing
Isolation
Roof
See specifications
Double glazing
Akoestische isolatie
Floor plate acoustic
Warm water
Heat pump
Building
Year built
2026
Floor
0
Miscellaneous
Ventilation
Lift present
No
Solar panels
Solar panels
Solar panels present - Included in the price
Details
Entrance hall
Toilet
Storage
Living room, lounge
Dining room
Kitchen
Night hall
Toilet
Bathroom
Bedroom
Bedroom
Bedroom
Shower room
Attic
Garden
Parking space
Technical and legal info
General
Protected heritage
No
Recorded inventory of immovable heritage
No
Energy & electricity
Electrical inspection
Inspection report - compliant
Utilities
Electricity
Rainwater well
Sewer system connection
Photovoltaic panels
City water
Telephone
Electricity individual
Energy label
-
Planning information
Urban Planning Permit
Permit issued
Urban Planning Obligation
No
In Inventory of Unexploited Business Premises
No
Subject of a Redesignation Plan
No
Summons
Geen rechterlijke herstelmaatregel of bestuurlijke maatregel opgelegd
Subdivision Permit Issued
Yes
Pre-emptive Right to Spatial Planning
Yes
Urban destination
Residential area
P(arcel) Score
klasse A
G(building) Score
Onbekend
Renovation Obligation
Niet van toepassing/Non-applicable
In water sensetive area
Niet van toepassing/Non-applicable
Close
| Object number | Type | Construction type | Habitable surface | Plot area | Amount of bedrooms | Garden surface | E-level | Price (excl. costs) | More info |
|---|---|---|---|---|---|---|---|---|---|
| LOT 1 | House | Semi-detached | 288.00 m² | 601.00 m² | 3 | 489.00 m² | 30 | € 695 000 | |
| LOT 2 | House | 2 facades / enclosed building | 189.00 m² | 193.00 m² | 3 | 87.00 m² | 30 | € 520 000 | View property |
| LOT 3 | House | 2 facades / enclosed building | 189.00 m² | 193.00 m² | 3 | 71.00 m² | 30 | € 520 000 | View property |
| LOT 4 | House | 2 facades / enclosed building | 189.00 m² | 193.00 m² | 3 | 74.00 m² | 30 | € 520 000 | View property |
| LOT 5 | House | 2 facades / enclosed building | 189.00 m² | 193.00 m² | 3 | 74.00 m² | 30 | € 520 000 | View property |
| LOT 6 | House | 2 facades / enclosed building | 189.00 m² | 198.00 m² | 3 | 79.00 m² | 30 | € 520 000 | View property |
