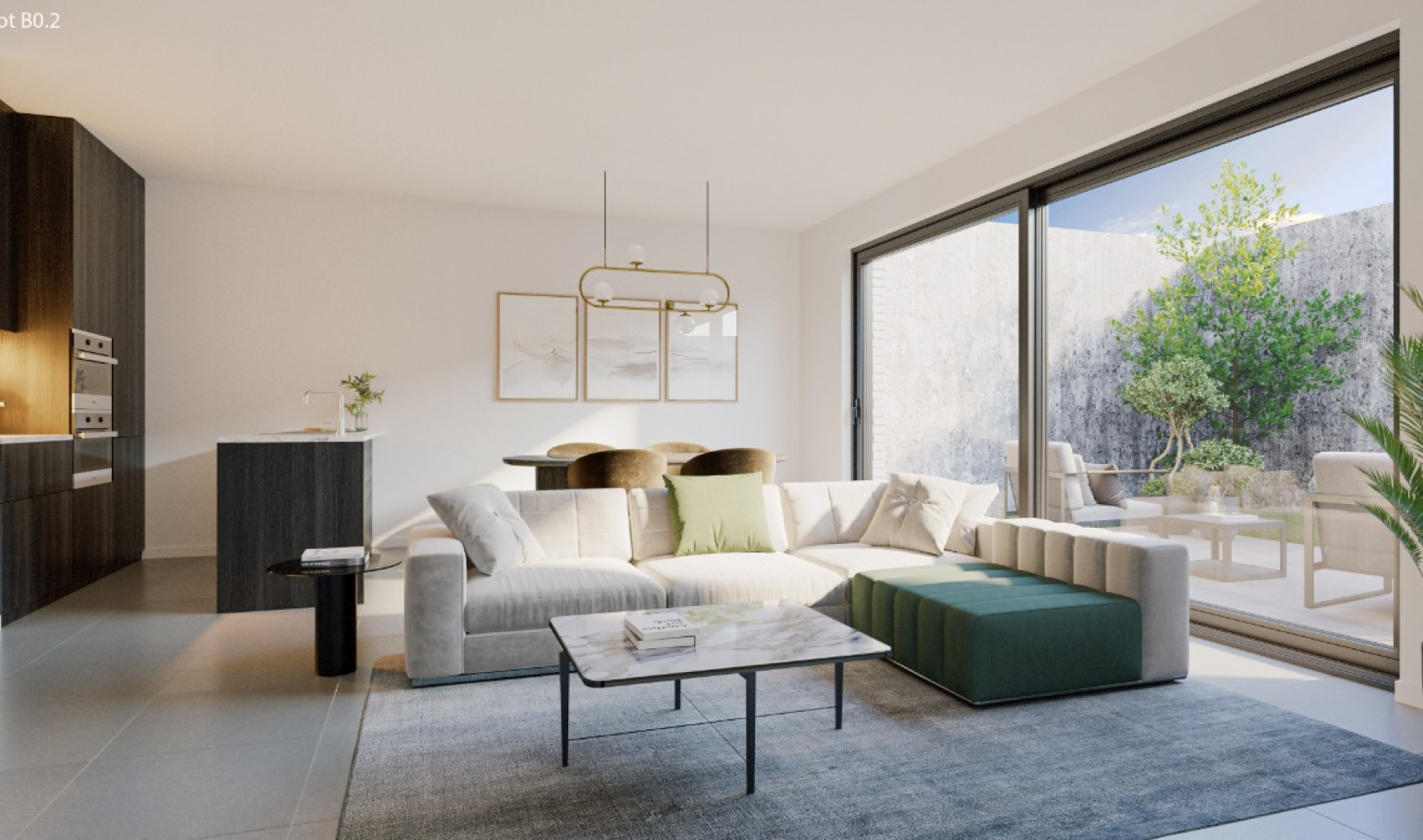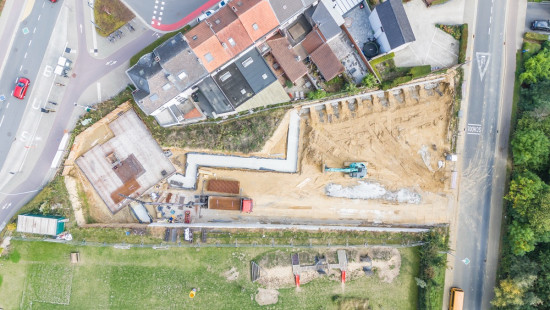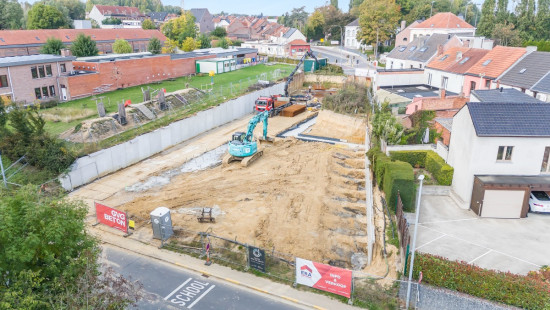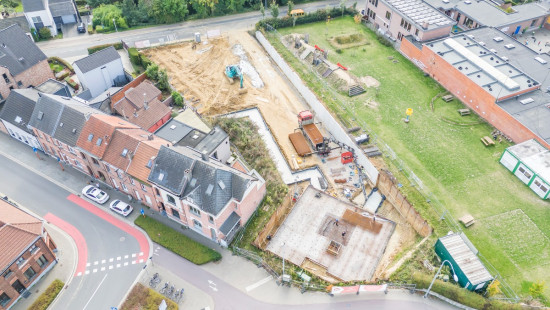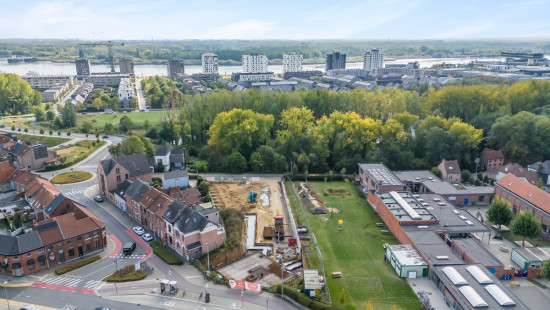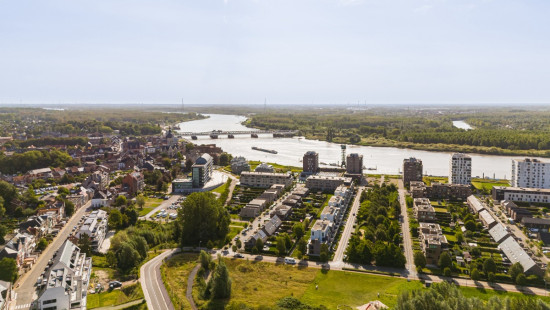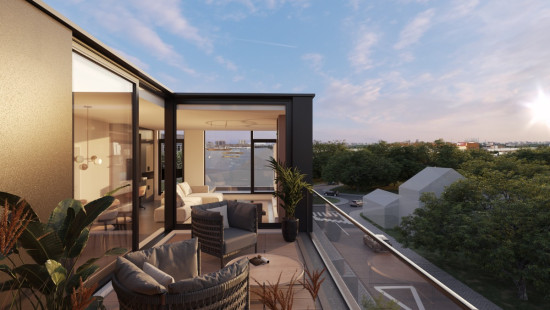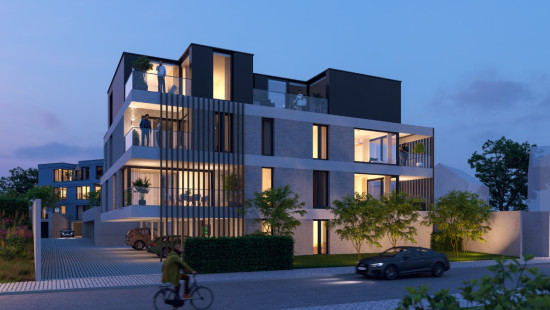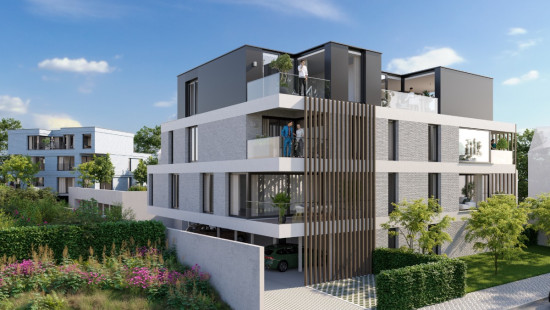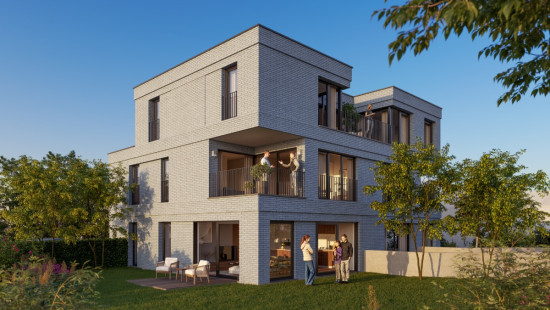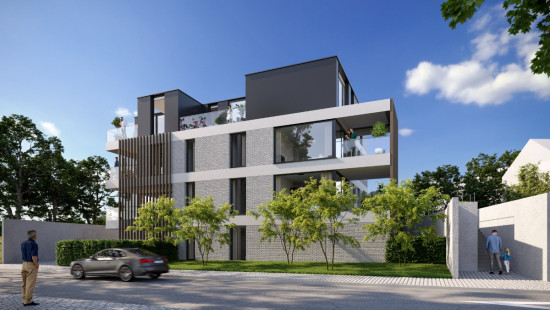
Flat, apartment
Semi-detached
3 bedrooms
1 bathroom(s)
101 m² habitable sp.
121 m² ground sp.
Property code: 1402942
Description of the property
Specifications
Characteristics
General
Habitable area (m²)
101.00m²
Soil area (m²)
121.00m²
Surface type
Brut
Plot orientation
South-West
Orientation frontage
North-East
Surroundings
Residential
Close to public transport
Heating
Heating type
Central heating
Heating elements
Underfloor heating
Heating material
Heat pump (air)
Miscellaneous
Joinery
Aluminium
Super-insulating high-efficiency glass
Isolation
See specifications
Warm water
Heat pump
Building
Year built
2025
Floor
1
Miscellaneous
Ventilation
Lift present
Yes
Details
Bathroom
Storage
Bedroom
Bedroom
Bedroom
Terrace
Toilet
Living room, lounge
Technical and legal info
General
Protected heritage
No
Recorded inventory of immovable heritage
No
Energy & electricity
Electrical inspection
Inspection report - compliant
Utilities
Electricity
Energy label
-
Planning information
Urban Planning Permit
Permit issued
Urban Planning Obligation
No
In Inventory of Unexploited Business Premises
No
Subject of a Redesignation Plan
No
Subdivision Permit Issued
No
Pre-emptive Right to Spatial Planning
No
Urban destination
Residential area
Renovation Obligation
Niet van toepassing/Non-applicable
In water sensetive area
Niet van toepassing/Non-applicable
Close

| Object number | Type | Subtype | Floor | Habitable surface | Amount of bedrooms | Terrace surface | E-level | Price (excl. costs) | More info |
|---|---|---|---|---|---|---|---|---|---|
| CB2/bus10 | Flat, apartment | - | 2 | 70.80 m² | 1 | 8.80 m² | 20 | € 279 000 | View property |
| CB2/bus9 | Flat, apartment | - | 3 | 108.60 m² | 2 | 14.70 m² | 20 | € 399 000 | View property |
| CB2/bus 4 | Flat, apartment | - | 1 | 81.50 m² | 2 | 12.00 m² | 20 | Sold | - |
| CB2/bus5 | Flat, apartment | - | 1 | 101.00 m² | 3 | 17.00 m² | 20 | Sold |
