
Renovated flat for sale in the centre of Anzegem
€ 279 000
Play video
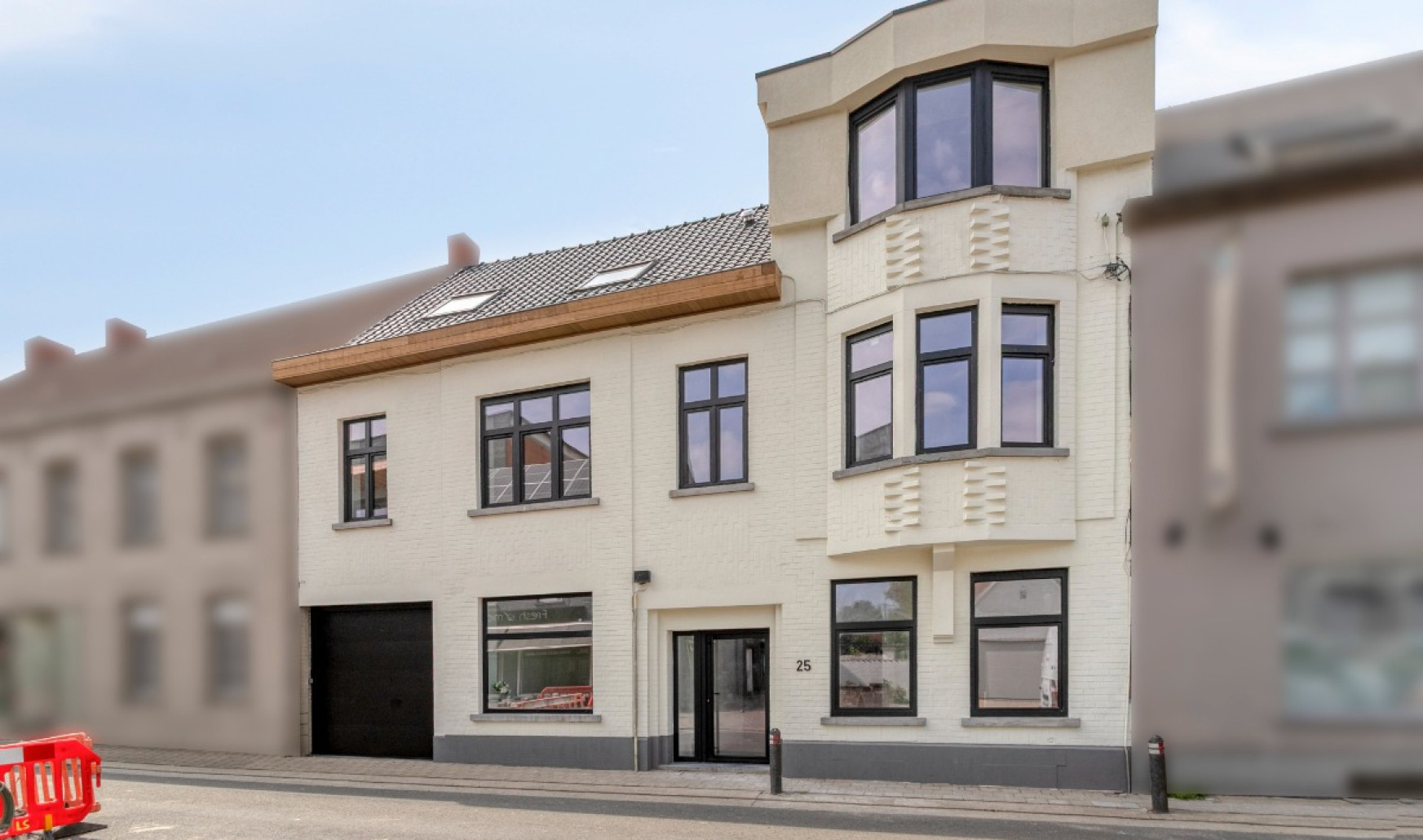
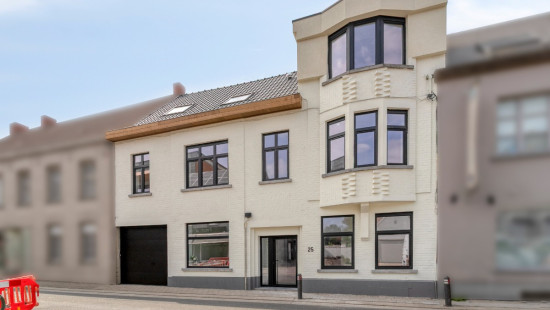
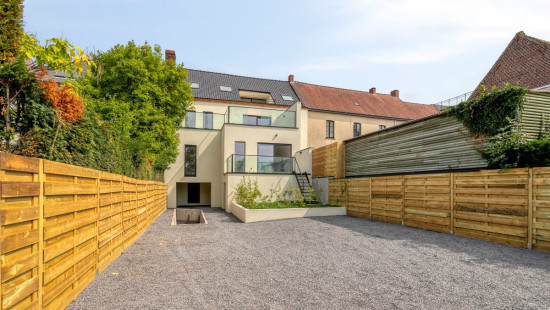
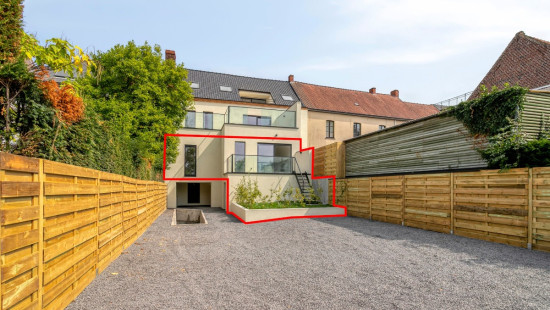
Show +10 photo(s)
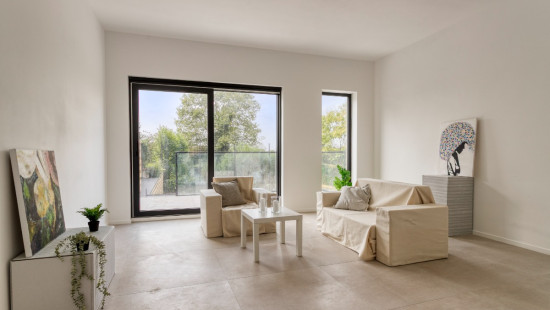
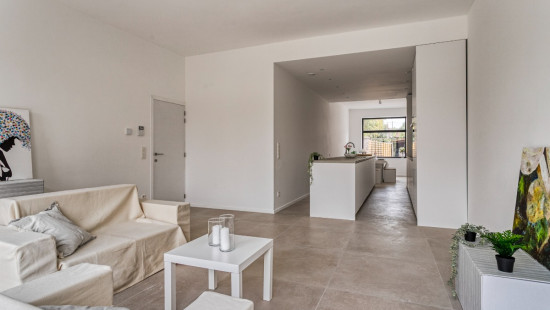
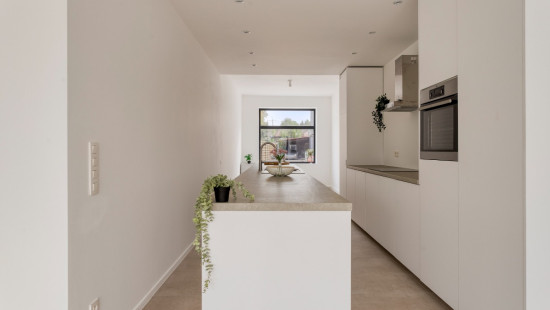
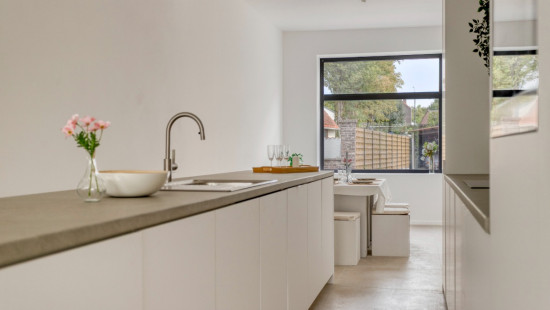
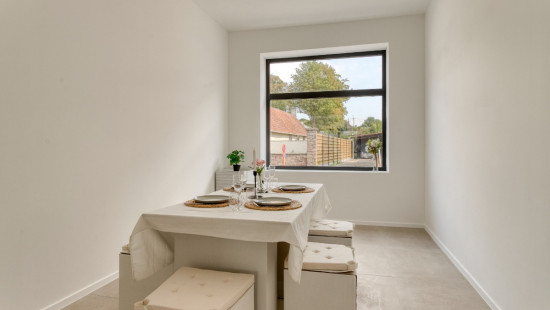
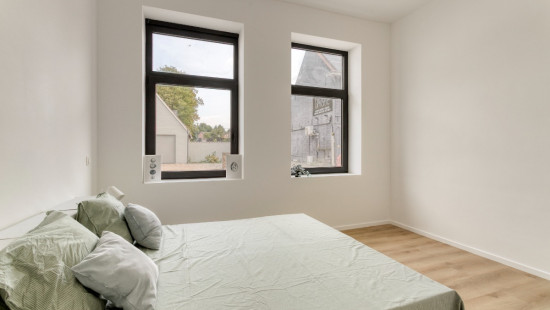
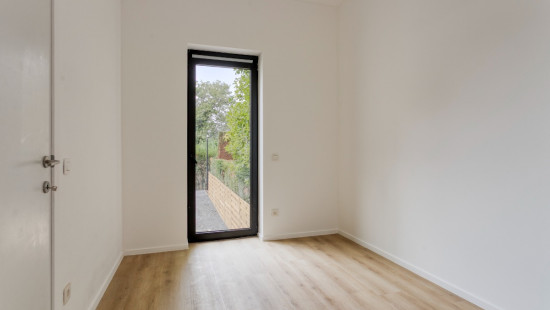
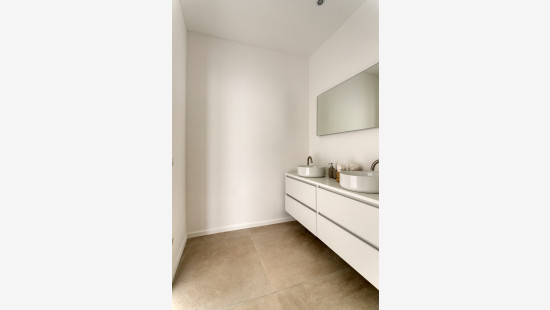
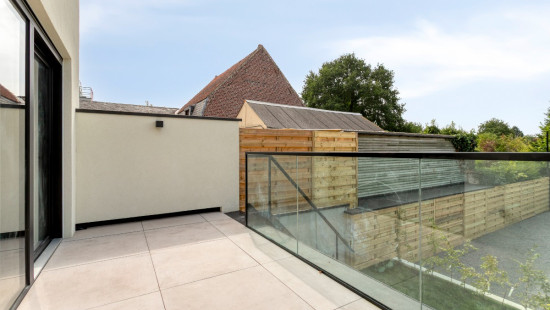
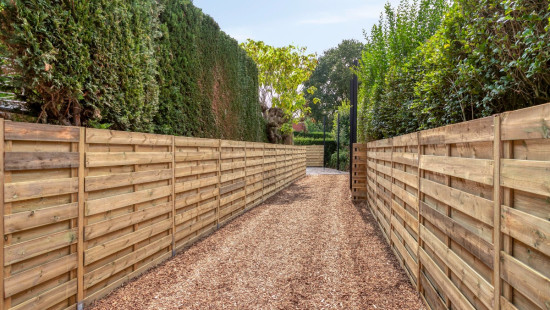
Flat, apartment
2 facades / enclosed building
2 bedrooms
1 bathroom(s)
113 m² habitable sp.
154 m² ground sp.
A
Property code: 1402280
Description of the property
Invest in real estate
This property is also suitable as an investment. Use our simulator to calculate your return on investment or contact us.
Specifications
Characteristics
General
Habitable area (m²)
113.00m²
Soil area (m²)
154.00m²
Arable area (m²)
113.00m²
Built area (m²)
113.00m²
Width surface (m)
9.15m
Surface type
Brut
Plot orientation
South
Surroundings
Centre
Residential
Near school
Unobstructed view
Heating
Heating type
Central heating
Heating elements
Underfloor heating
Heating material
Heat pump (air)
Heat pump (water)
Miscellaneous
Joinery
PVC
Double glazing
Isolation
Roof
Floor slab
Glazing
Façade insulation
Roof insulation
Warm water
Boiler on central heating
Building
Year built
2025
Floor
0
Amount of floors
1
Miscellaneous
Security door
Videophone
Construction method: Traditional masonry
Lift present
No
Details
Bedroom
Bedroom
Bathroom
Storage
Toilet
Living room, lounge
Kitchen
Dining room
Basement
Terrace
Garden
Technical and legal info
General
Protected heritage
No
Recorded inventory of immovable heritage
No
Energy & electricity
Electrical inspection
Inspection report - compliant
Utilities
Electricity
Septic tank
Rainwater well
Sewer system connection
City water
Telephone
Separate sewage system
Energy performance certificate
Yes
Energy label
A
Planning information
Urban Planning Permit
Permit issued
Urban Planning Obligation
No
In Inventory of Unexploited Business Premises
No
Subject of a Redesignation Plan
No
Summons
Geen rechterlijke herstelmaatregel of bestuurlijke maatregel opgelegd
Subdivision Permit Issued
No
Pre-emptive Right to Spatial Planning
No
Urban destination
Residential area
Flood Area
Property not located in a flood plain/area
P(arcel) Score
klasse B
G(building) Score
klasse B
Renovation Obligation
Niet van toepassing/Non-applicable
In water sensetive area
Niet van toepassing/Non-applicable
Close
