
Ground floor house with 3 bedrooms in need of renovation
Sold
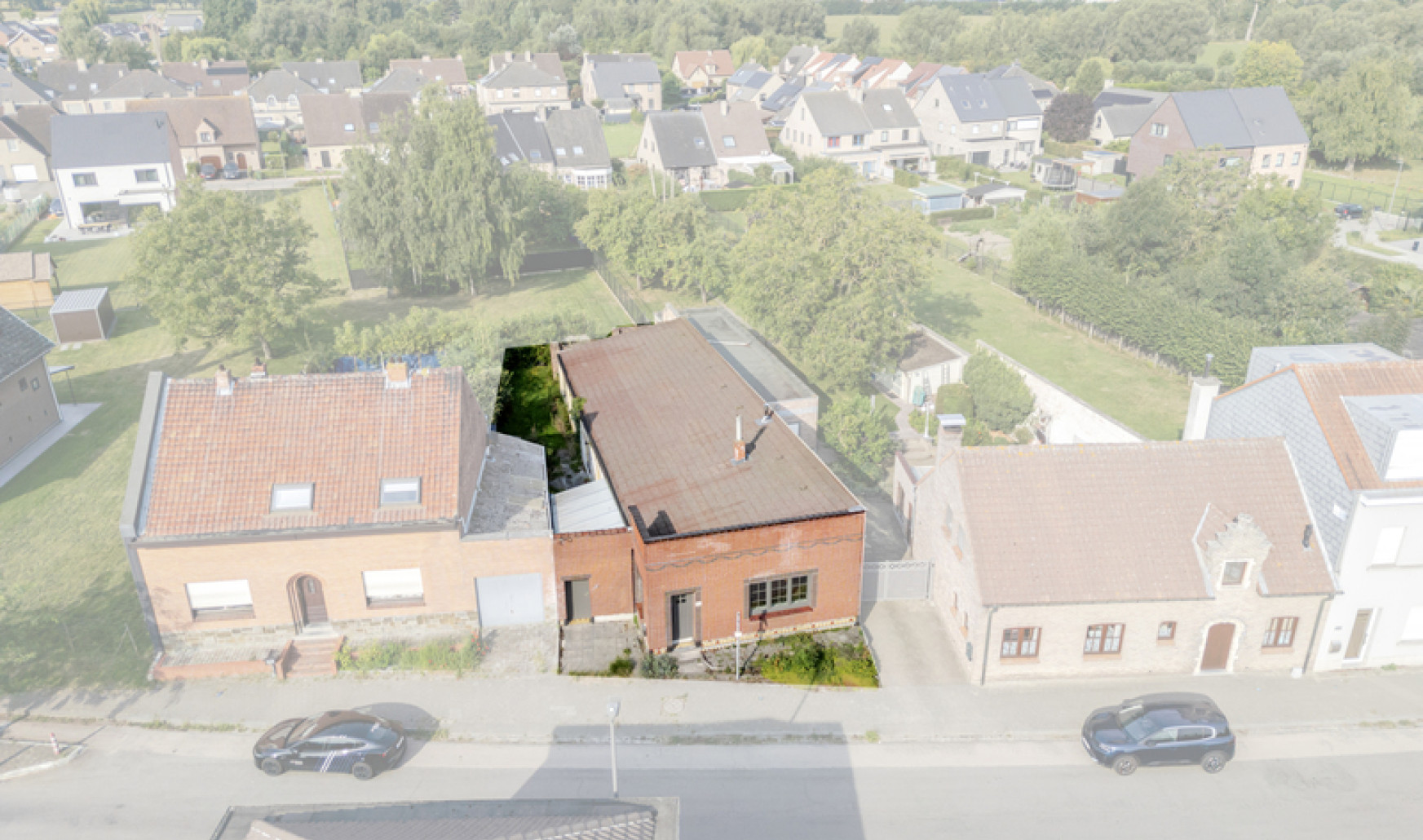
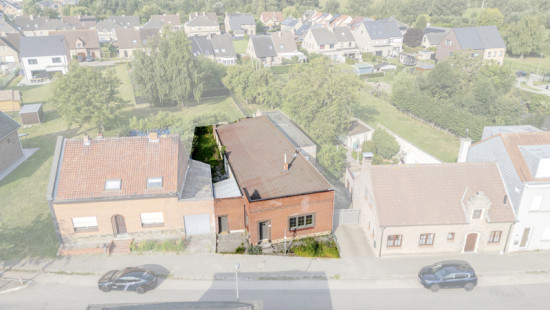
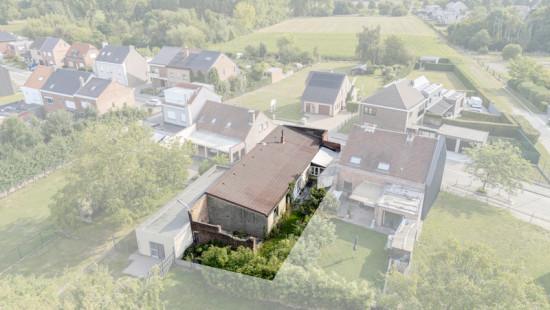
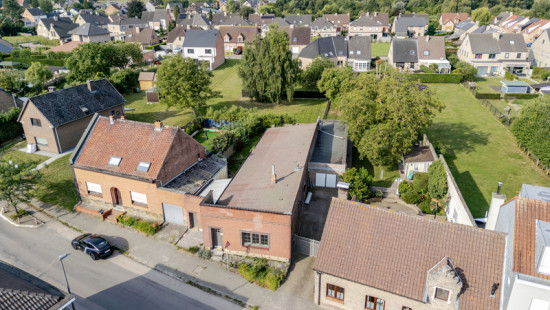
Show +24 photo(s)
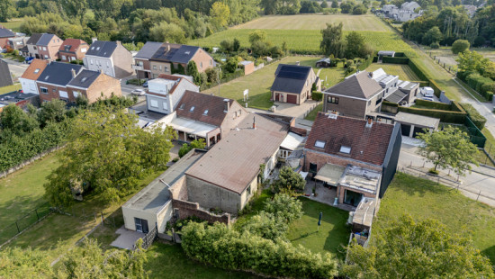
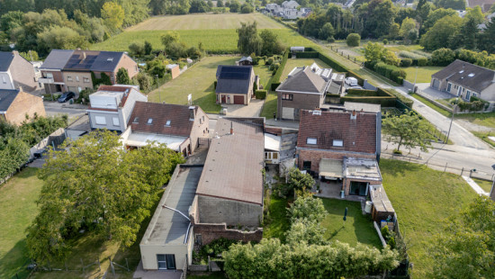
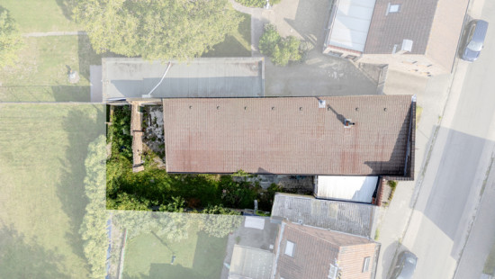
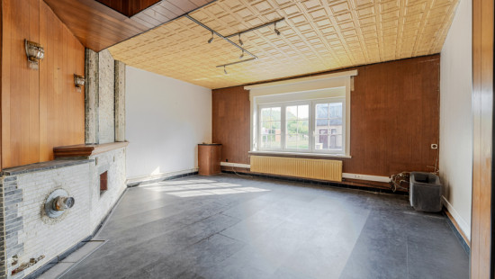
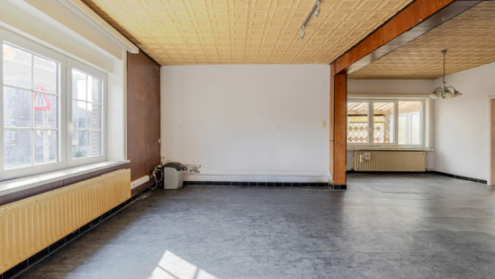
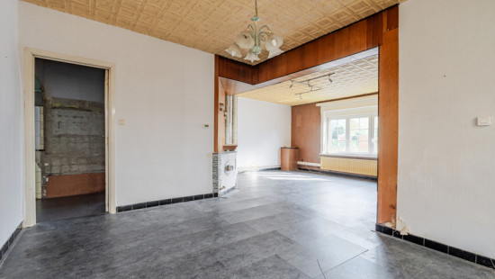
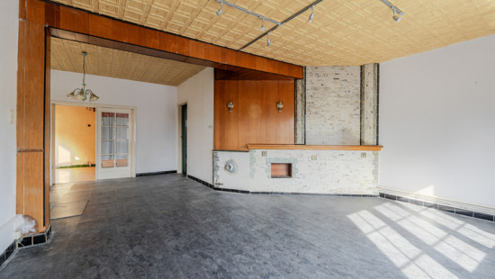
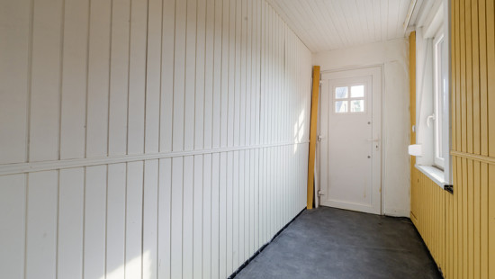
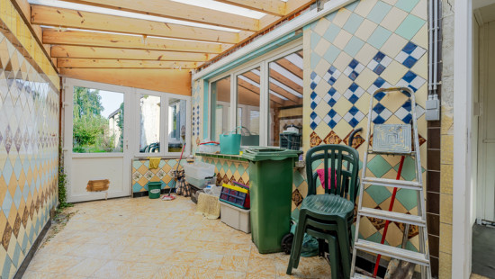
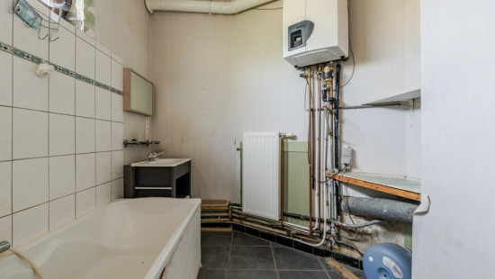
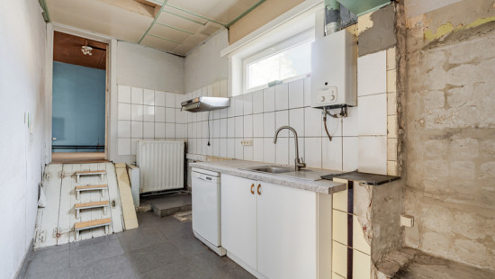
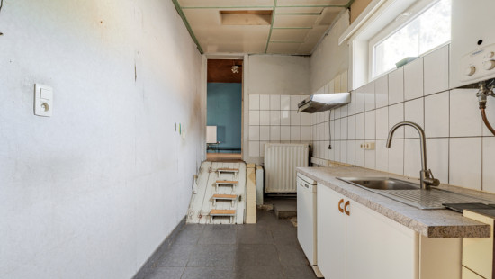
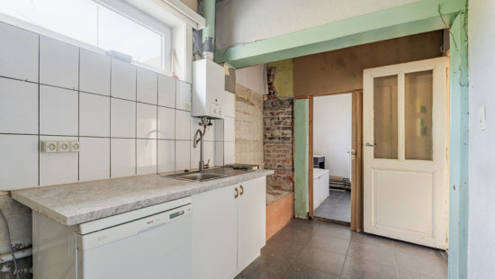
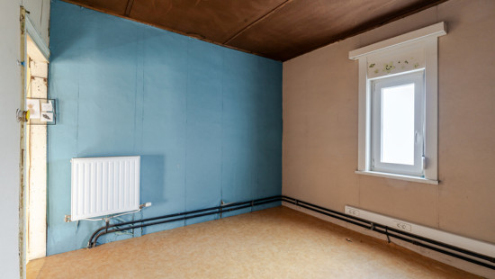
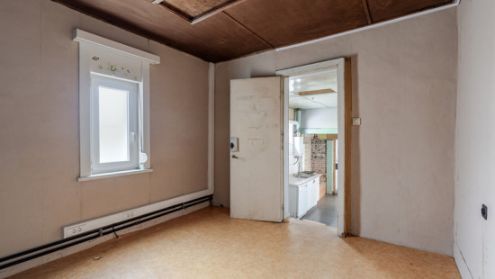
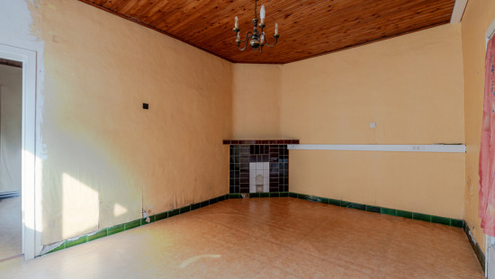
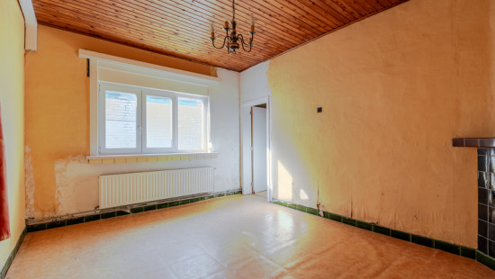
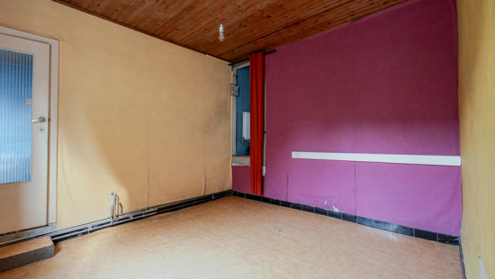
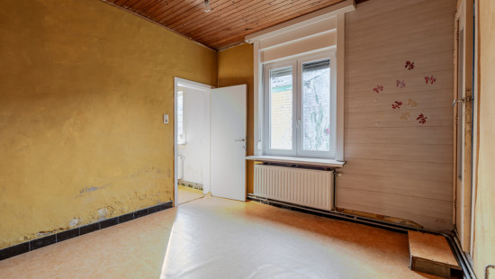
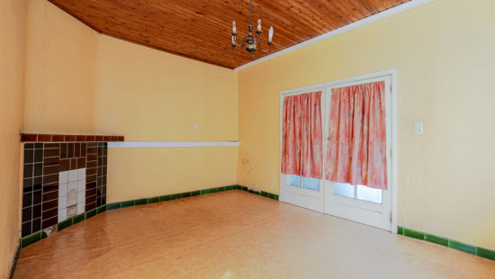
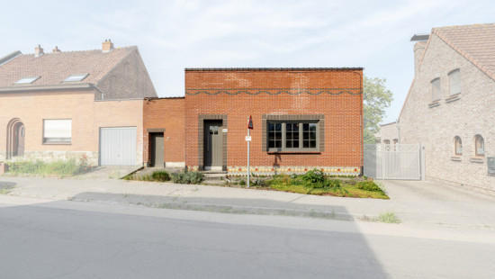
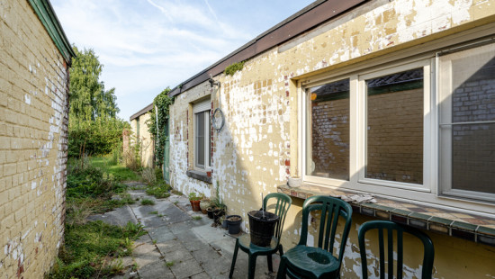
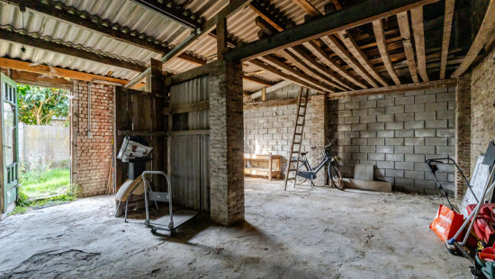
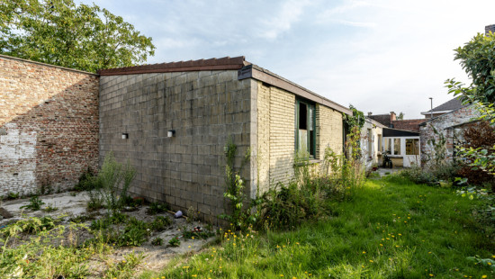
House
2 facades / enclosed building
3 bedrooms
1 bathroom(s)
118 m² habitable sp.
339 m² ground sp.
F
Property code: 1391417
Description of the property
Specifications
Characteristics
General
Habitable area (m²)
118.00m²
Soil area (m²)
339.00m²
Width surface (m)
10.90m
Surface type
Brut
Plot orientation
West
Surroundings
City outskirts
Park
Residential
Near school
Close to public transport
Near park
Near railway station
Access roads
Hospital nearby
Taxable income
€456,00
Heating
Heating type
Central heating
Heating elements
Condensing boiler
Heating material
Gas
Miscellaneous
Joinery
PVC
Double glazing
Isolation
Undetermined
Warm water
Electric boiler
Building
Year built
from 1900 to 1918
Amount of floors
0
Lift present
No
Details
Entrance hall
Living room, lounge
Kitchen
Bathroom
Bedroom
Bedroom
Bedroom
Toilet
Storage
Barn
Basement
Garden
Technical and legal info
General
Protected heritage
No
Recorded inventory of immovable heritage
No
Energy & electricity
Electrical inspection
Inspection report - compliant
Utilities
Gas
Electricity
Sewer system connection
City water
Water softener
Energy performance certificate
Yes
Energy label
F
Certificate number
20250722-0003649182-RES-1
Calculated specific energy consumption
620
Planning information
Urban Planning Permit
Property built before 1962
Urban Planning Obligation
No
In Inventory of Unexploited Business Premises
No
Subject of a Redesignation Plan
No
Summons
Geen rechterlijke herstelmaatregel of bestuurlijke maatregel opgelegd
Subdivision Permit Issued
No
Pre-emptive Right to Spatial Planning
No
Urban destination
Residential area
Flood Area
Property not located in a flood plain/area
P(arcel) Score
klasse A
G(building) Score
klasse A
Renovation Obligation
Van toepassing/Applicable
In water sensetive area
Niet van toepassing/Non-applicable
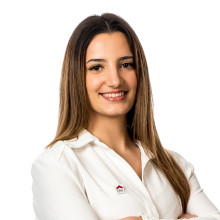

Close