
Versatile 4-Facade House with 3 Garages and Parking
Sold
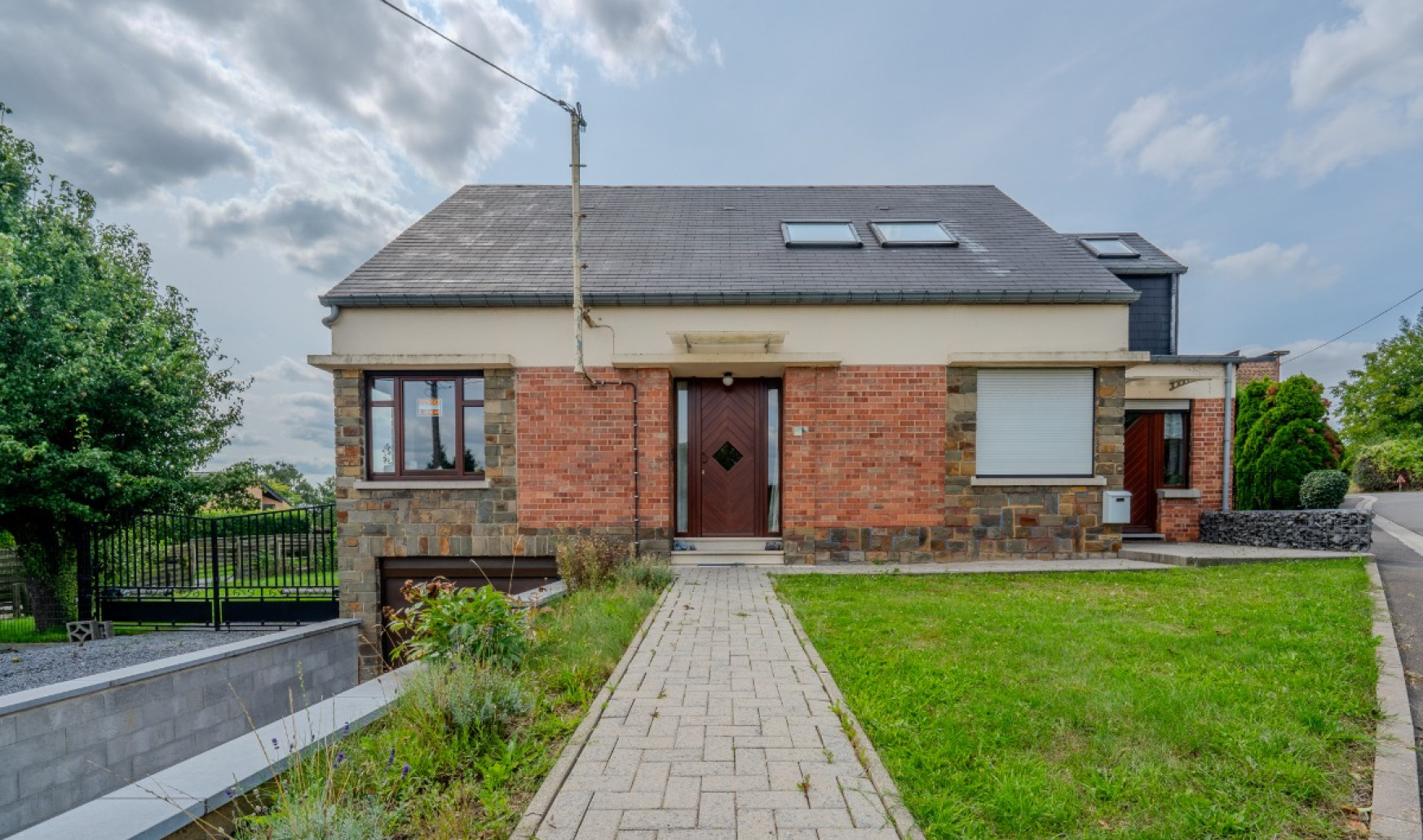
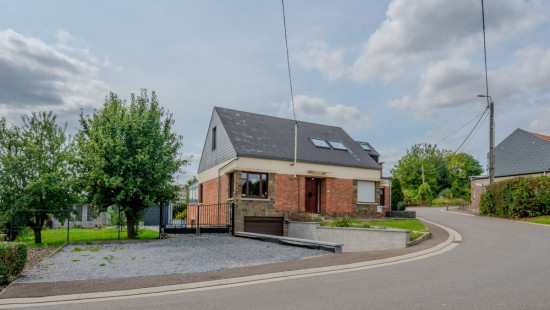
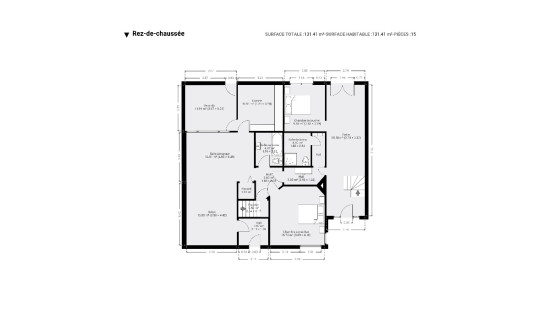
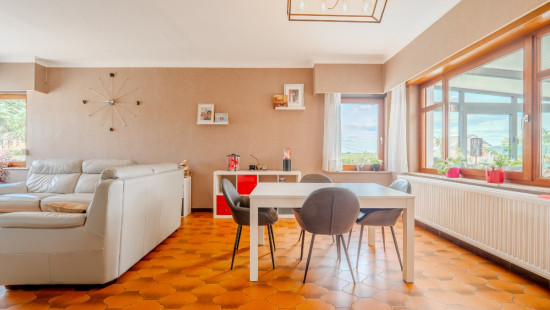
Show +25 photo(s)
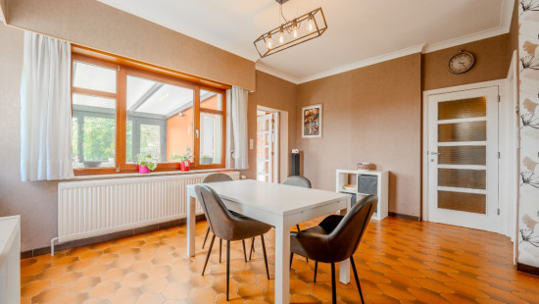
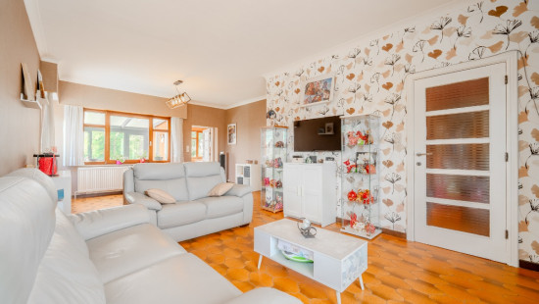
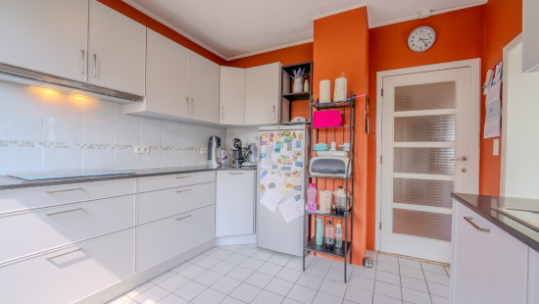
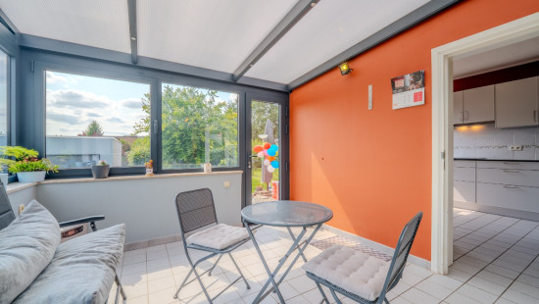
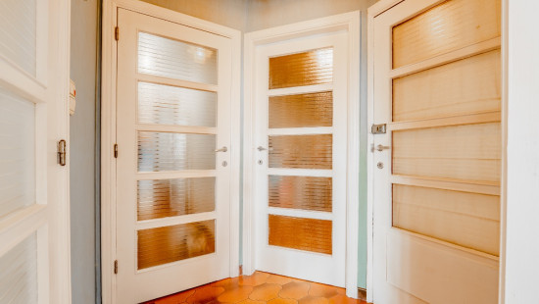
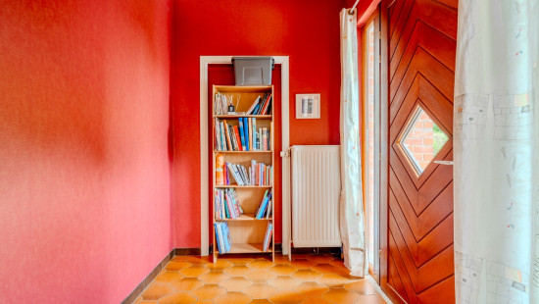
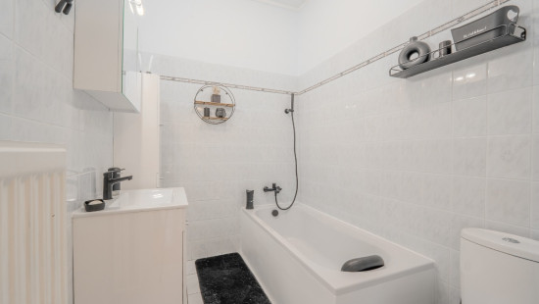
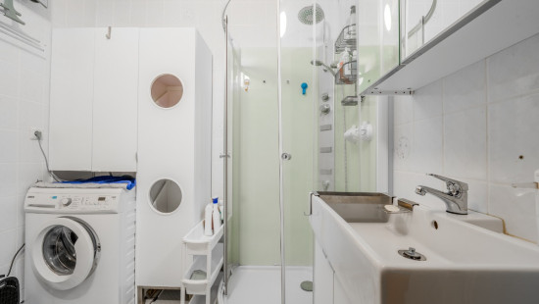
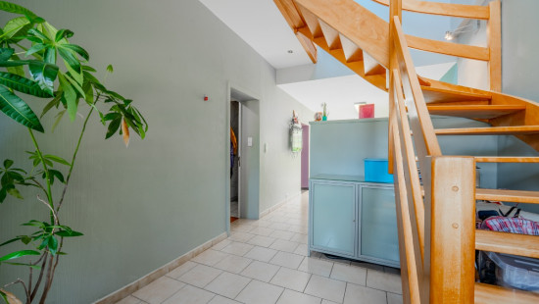
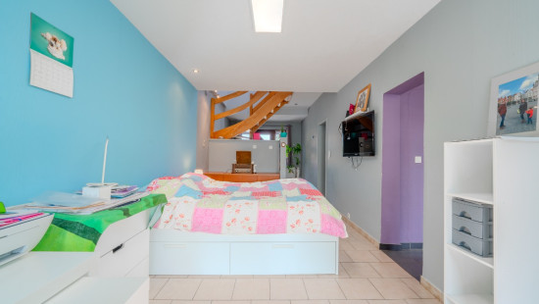
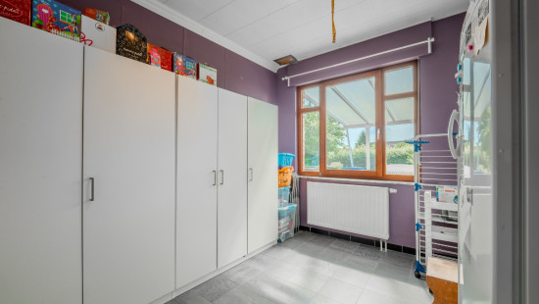
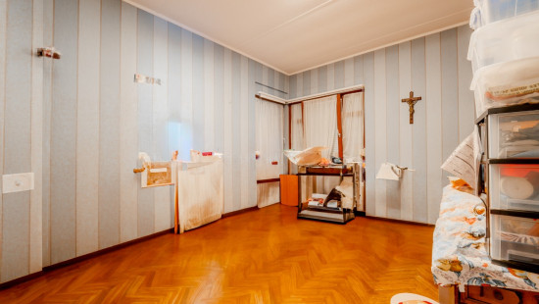
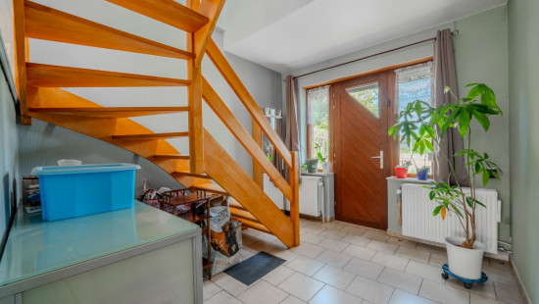
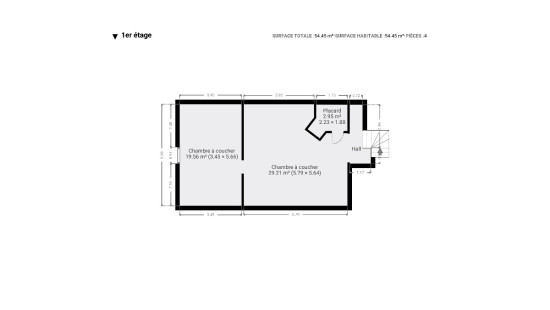
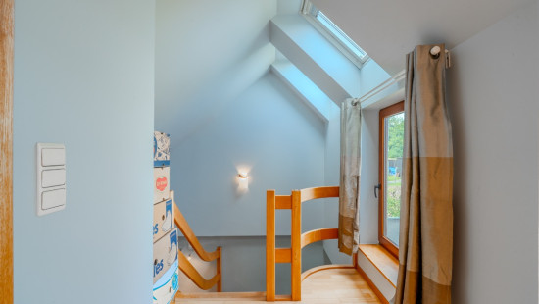
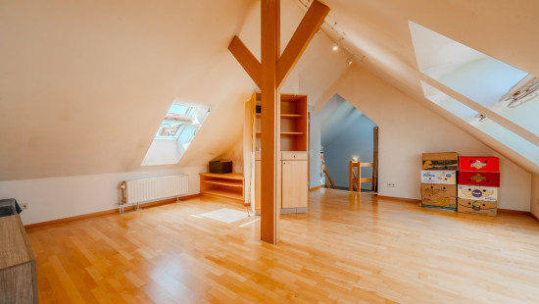
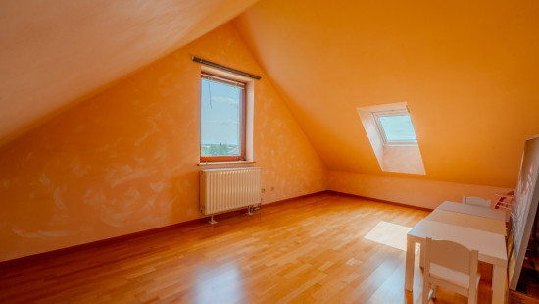
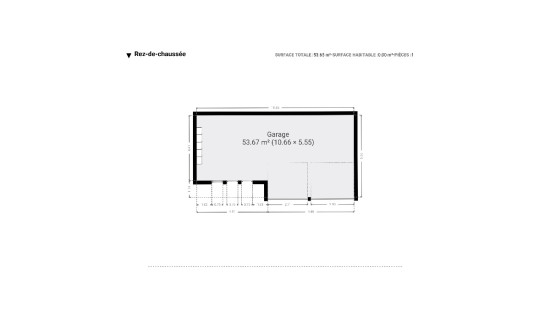
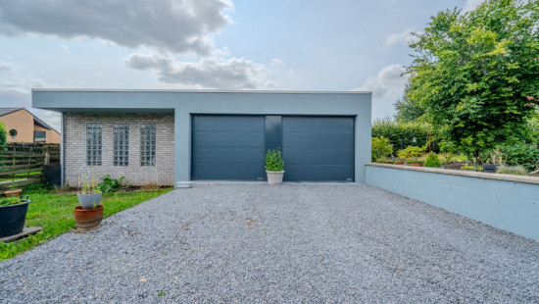
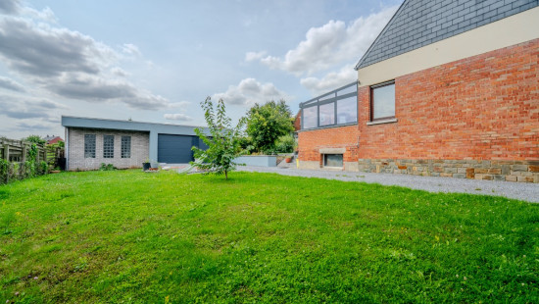
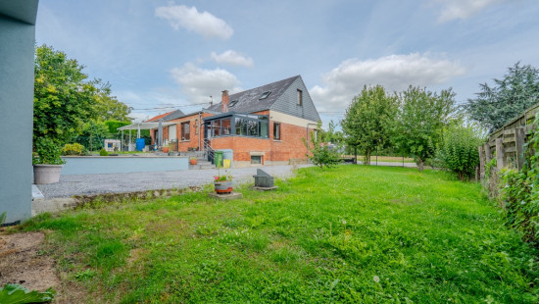
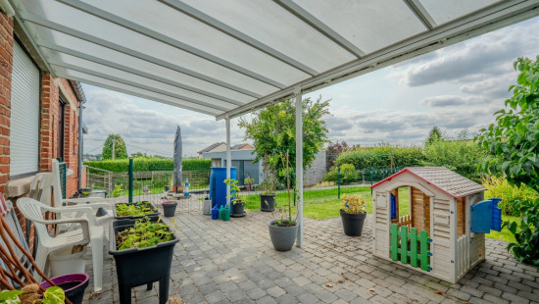
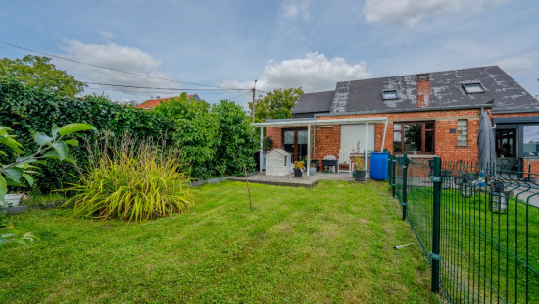
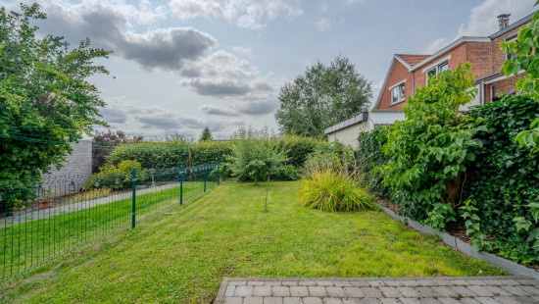
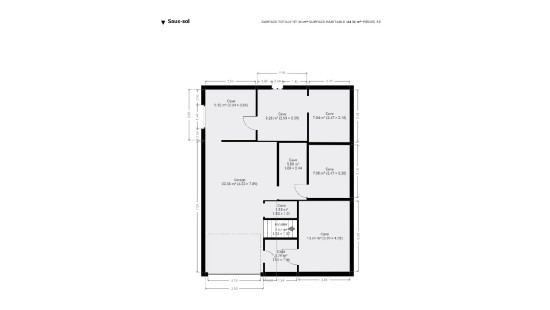
House
Detached / open construction
4 bedrooms
2 bathroom(s)
131 m² habitable sp.
868 m² ground sp.
E
Property code: 1396356
Description of the property
Specifications
Characteristics
General
Habitable area (m²)
131.00m²
Soil area (m²)
868.00m²
Arable area (m²)
174.00m²
Built area (m²)
174.00m²
Width surface (m)
25.00m
Surface type
Brut
Plot orientation
South-West
Orientation frontage
North-East
Surroundings
Residential area (villas)
Access roads
Comfort guarantee
Basic
Heating
Heating type
Central heating
Heating elements
Radiators
Heating material
Fuel oil
Miscellaneous
Joinery
Double glazing
Isolation
Detailed information on request
Warm water
Boiler on central heating
Building
Miscellaneous
Manual roller shutters
Electric roller shutters
Lift present
No
Details
Living room, lounge
Dining room
Hall
Bedroom
Stairwell
Veranda
Kitchen
Bedroom
Bathroom
Bathroom
Living room, lounge
Hall
Hall
Storage
Garage
Bedroom
Bedroom
Storage
Basement
Basement
Basement
Basement
Basement
Basement
Basement
Basement
Stairwell
Garage
Technical and legal info
General
Protected heritage
No
Recorded inventory of immovable heritage
No
Energy & electricity
Electrical inspection
Inspection report - compliant
Utilities
Detailed information on request
Energy performance certificate
Yes
Energy label
E
E-level
E
Certificate number
20250521034596
Calculated specific energy consumption
413
Calculated total energy consumption
87192
Planning information
Urban Planning Permit
Permit issued
Urban Planning Obligation
No
In Inventory of Unexploited Business Premises
No
Subject of a Redesignation Plan
No
Subdivision Permit Issued
No
Pre-emptive Right to Spatial Planning
No
Urban destination
La zone d'habitat à caractère rural
Flood Area
Property not located in a flood plain/area
Renovation Obligation
Niet van toepassing/Non-applicable
In water sensetive area
Niet van toepassing/Non-applicable
Close
