
JETTE : Spacious Apartment with Large Terrace + garage
€ 280 000
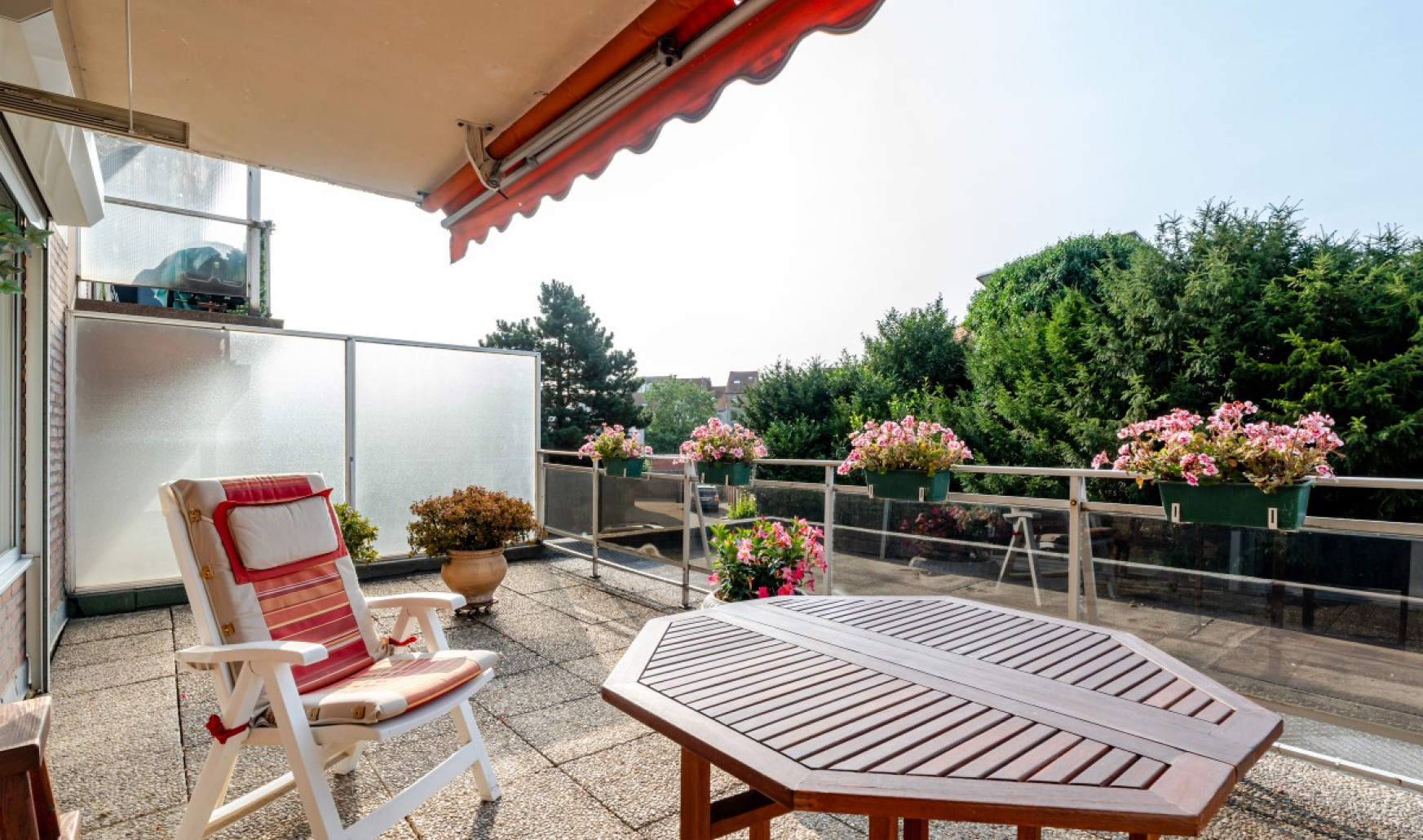
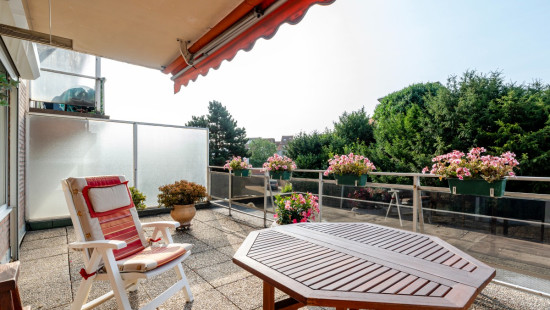
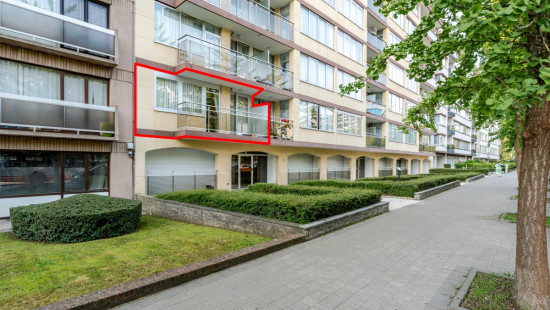
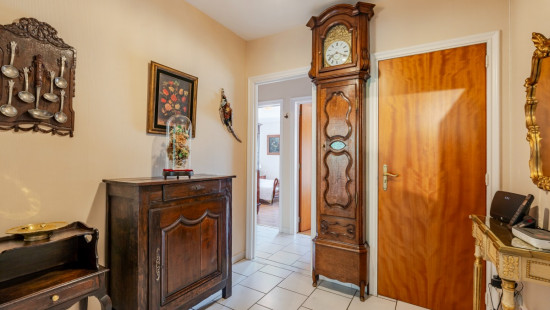
Show +16 photo(s)
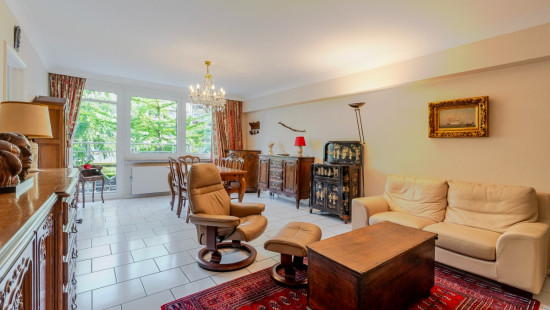
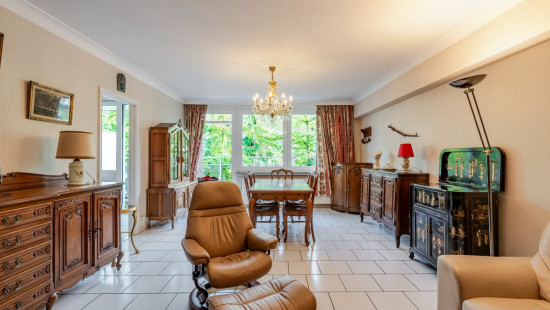
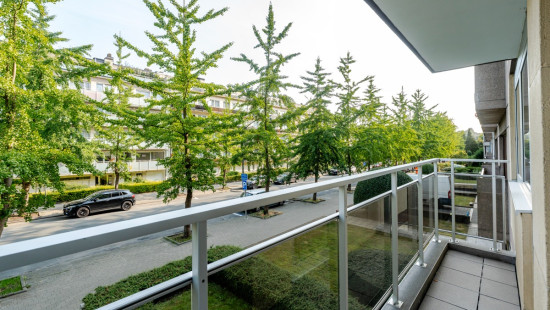
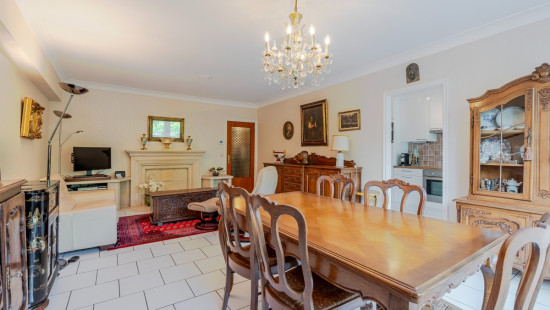
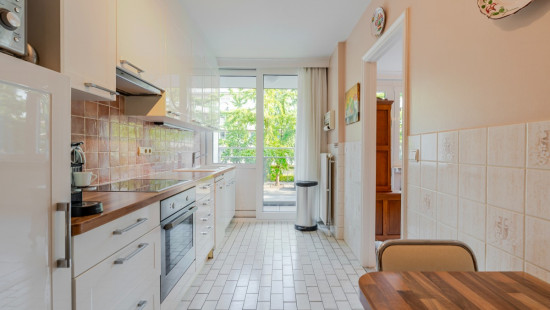
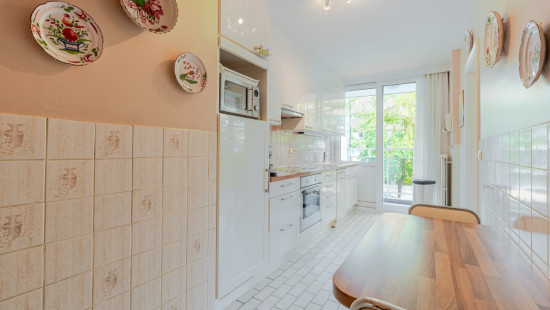
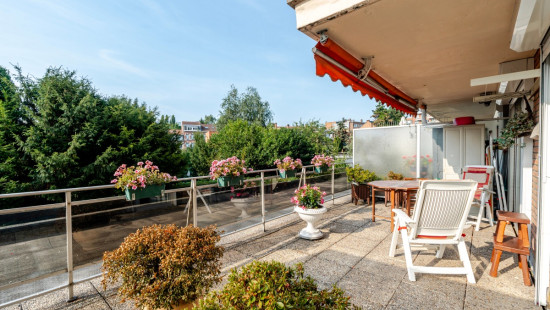
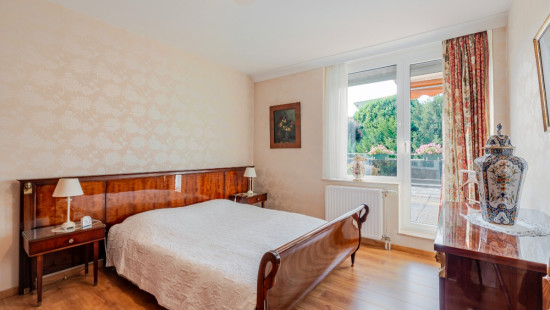
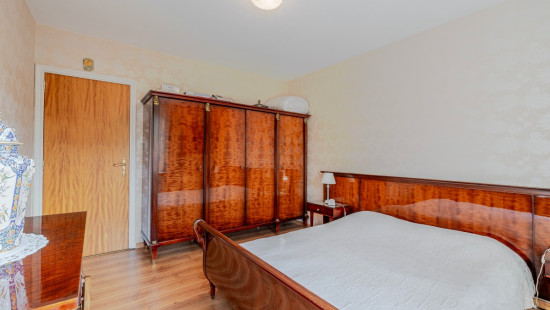
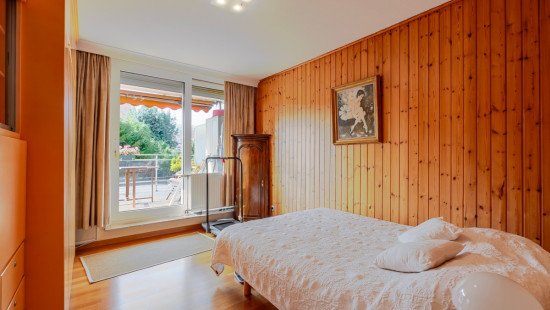
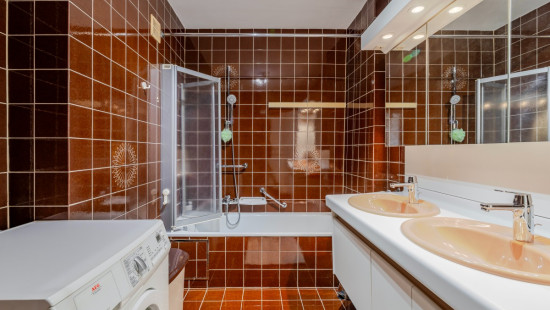
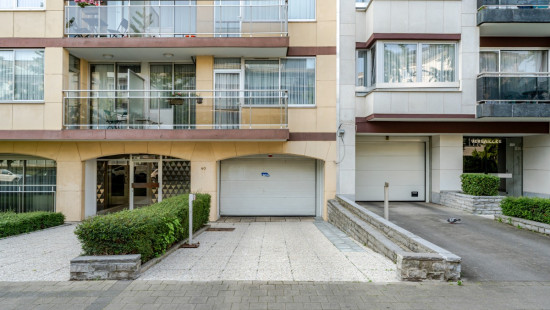
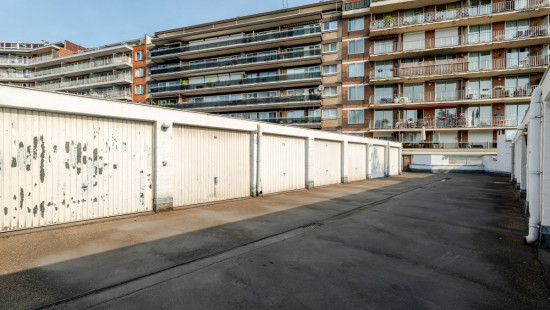
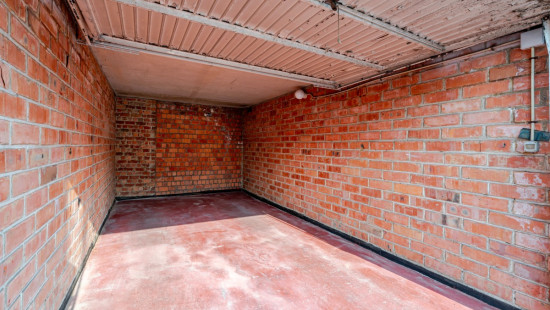
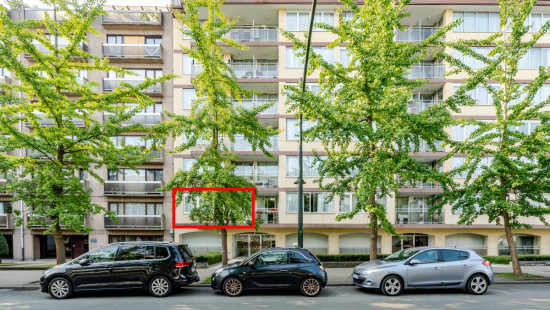
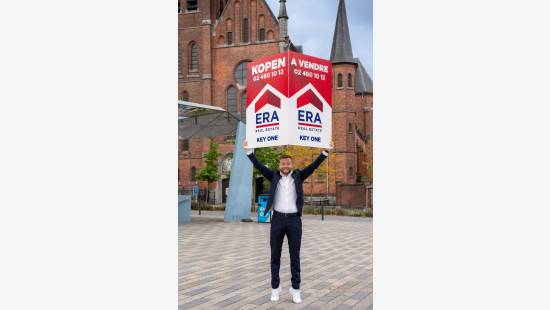
Flat, apartment
2 facades / enclosed building
2 bedrooms
1 bathroom(s)
115 m² habitable sp.
115 m² ground sp.
Property code: 1388464
Description of the property
Specifications
Characteristics
General
Habitable area (m²)
115.00m²
Soil area (m²)
115.00m²
Surface type
Brut
Surroundings
Centre
Commercial district
Near school
Close to public transport
Access roads
Taxable income
€1484,00
Heating
Heating type
Collective heating / Communal heating
Heating elements
Radiators
Heating material
Gas
Miscellaneous
Joinery
Triple glazing
Isolation
Glazing
Detailed information on request
Wall
Warm water
Flow-through system on central heating
Building
Year built
1977
Floor
1
Miscellaneous
Manual sun protection
Intercom
Construction method: Concrete construction
Lift present
Yes
Details
Bedroom
Bedroom
Hall
Toilet
Entrance hall
Living room, lounge
Kitchen
Bathroom
Terrace
Terrace
Garage
Basement
Technical and legal info
General
Protected heritage
No
Recorded inventory of immovable heritage
No
Energy & electricity
Electrical inspection
Inspection report - non-compliant
Utilities
Gas
Electricity
Sewer system connection
Cable distribution
City water
Telephone
Internet
Energy performance certificate
Yes
Energy label
C
Certificate number
20250804-0000723395-01-8
Calculated specific energy consumption
98
Planning information
Urban Planning Permit
Partially authorised
Urban Planning Obligation
Yes
In Inventory of Unexploited Business Premises
No
Subject of a Redesignation Plan
No
Subdivision Permit Issued
No
Pre-emptive Right to Spatial Planning
No
Renovation Obligation
Niet van toepassing/Non-applicable
In water sensetive area
Niet van toepassing/Non-applicable
Close
