
Spacious house in a quiet neighborhood in Grimbergen
Rented
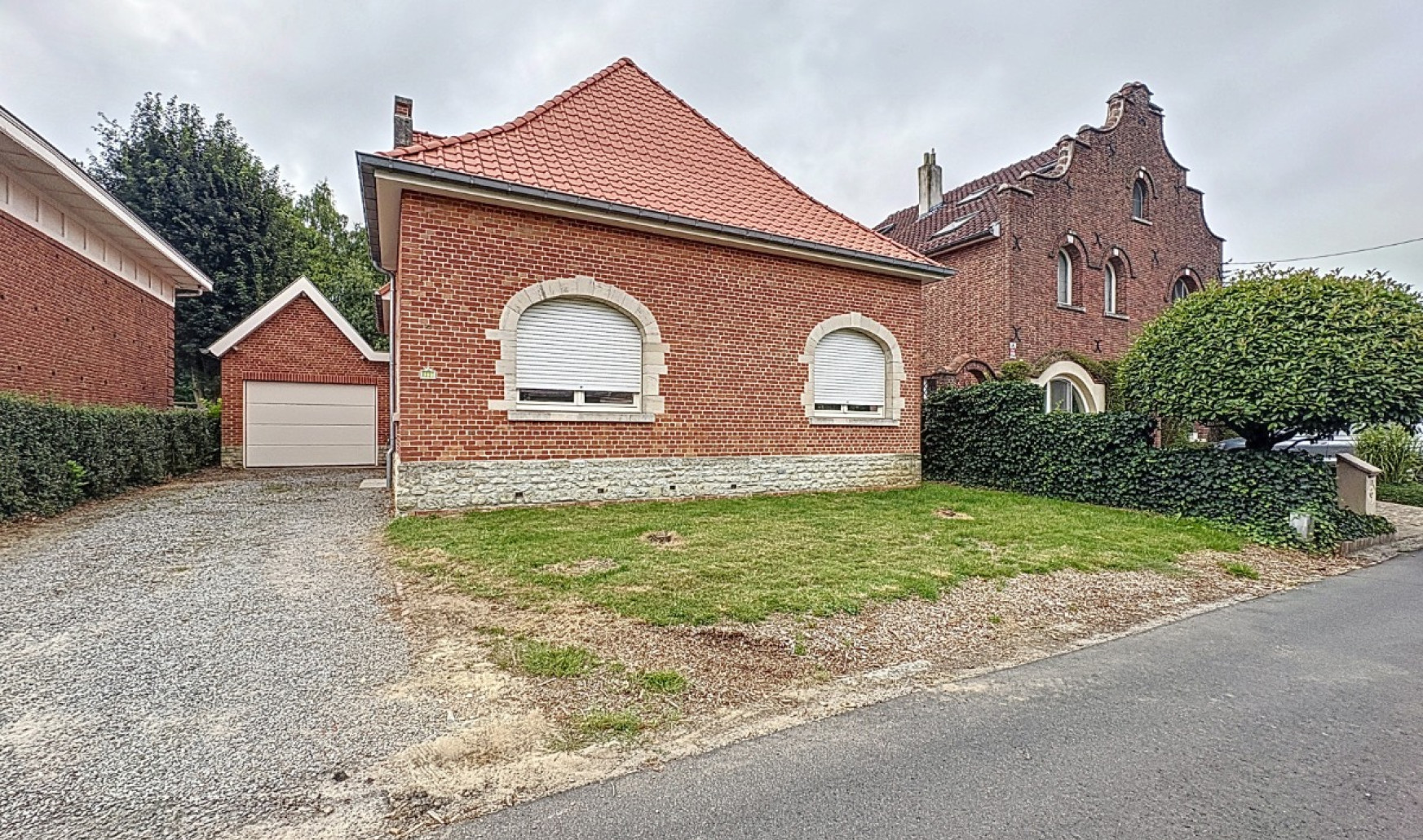
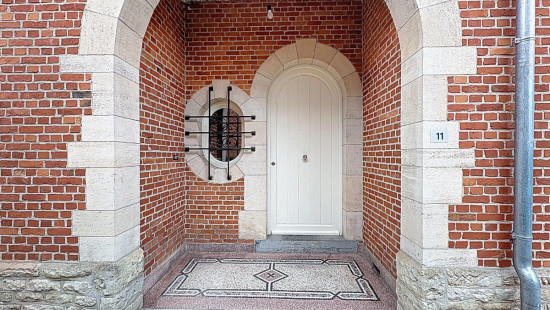
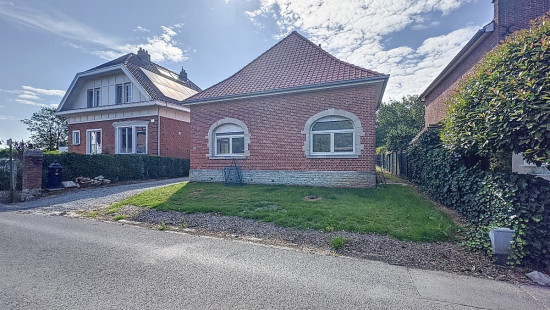
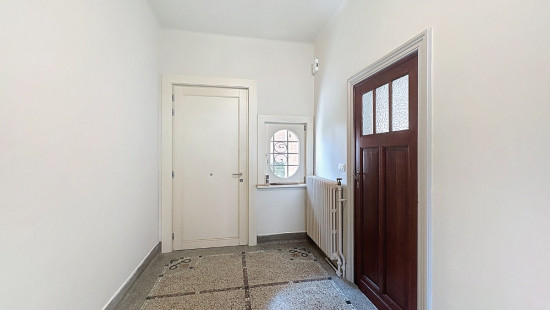
Show +22 photo(s)
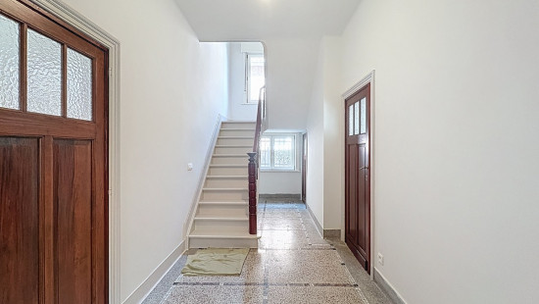
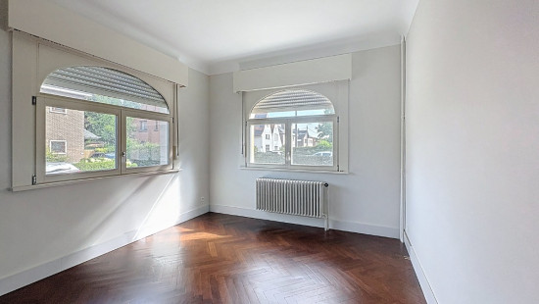
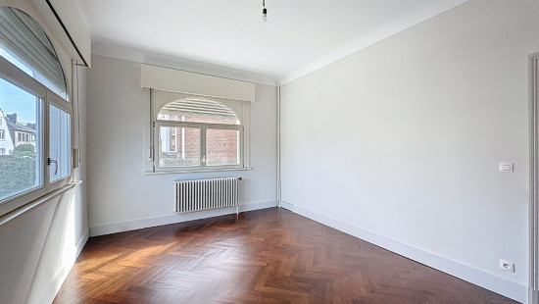
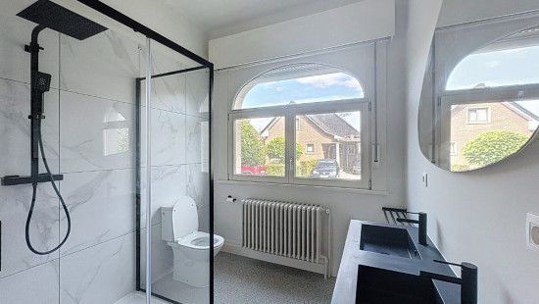
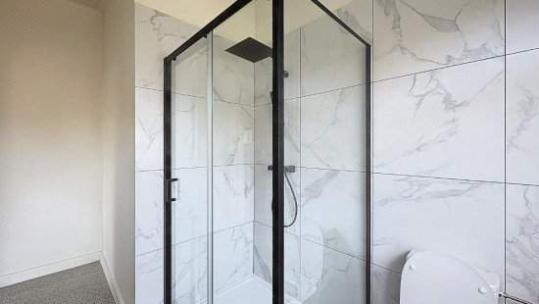
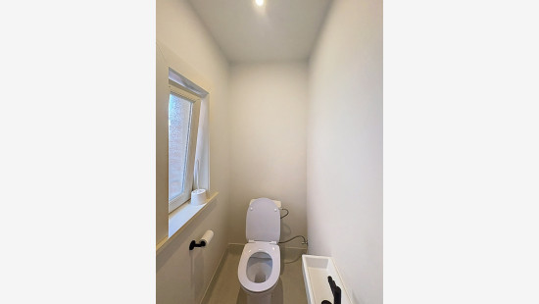
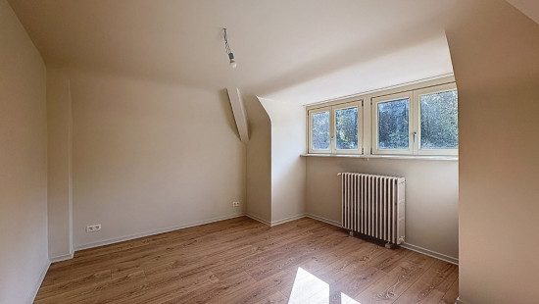
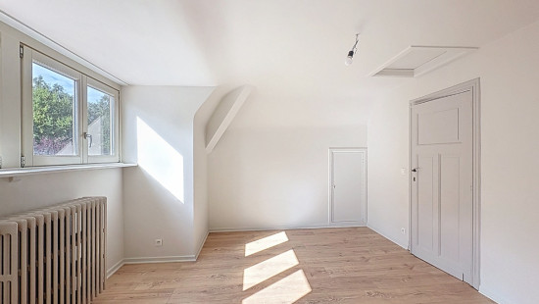
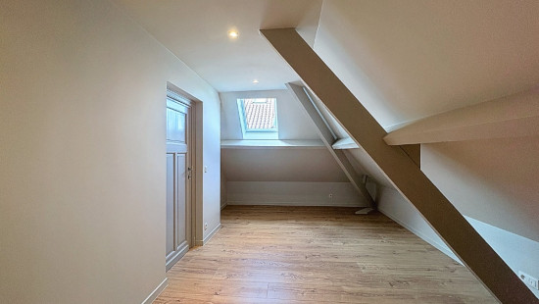
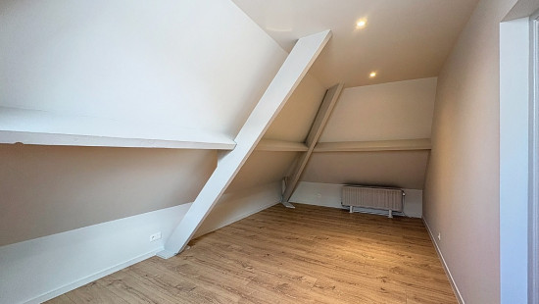
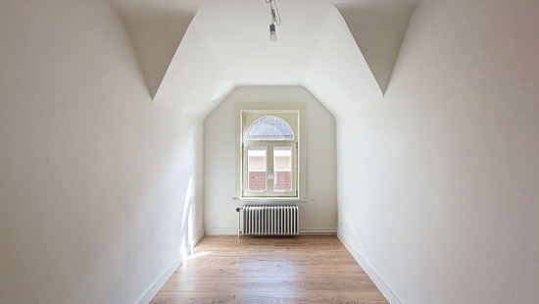
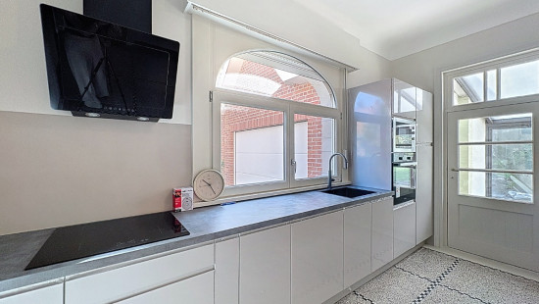
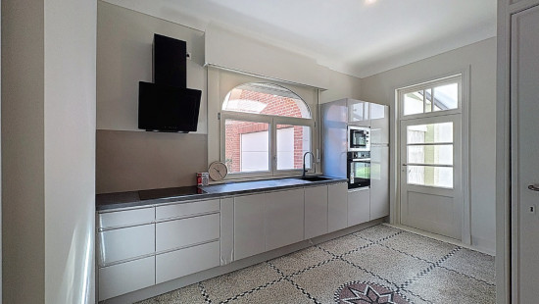
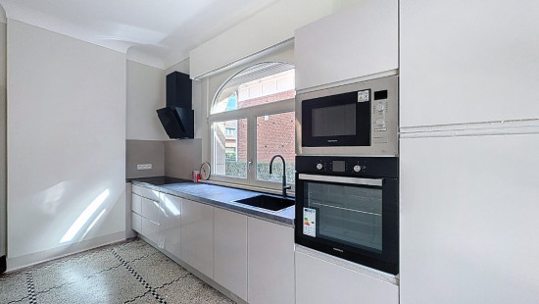
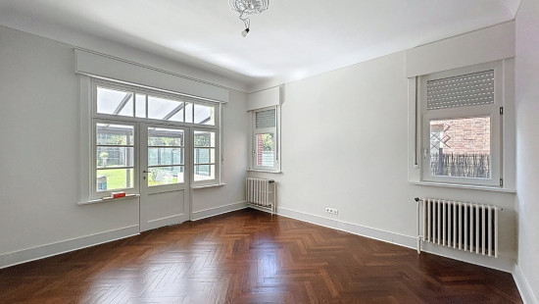
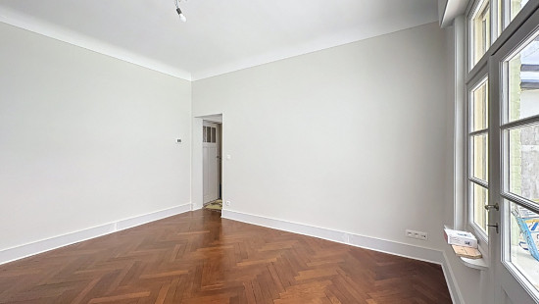
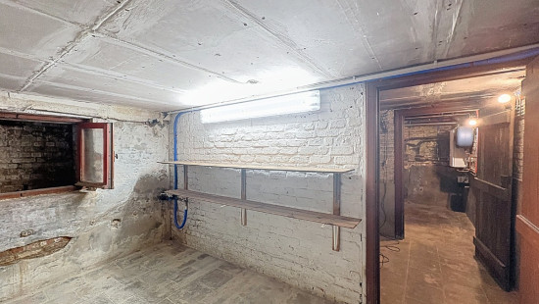
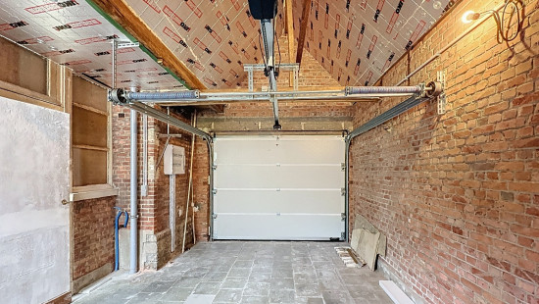
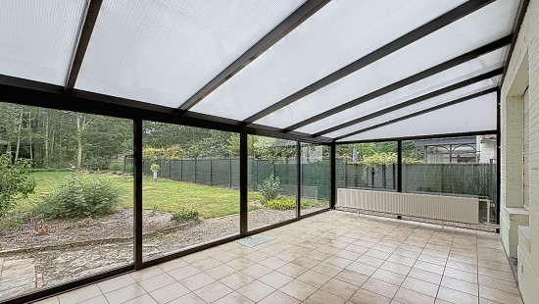
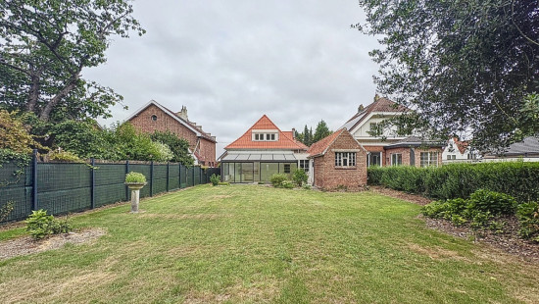
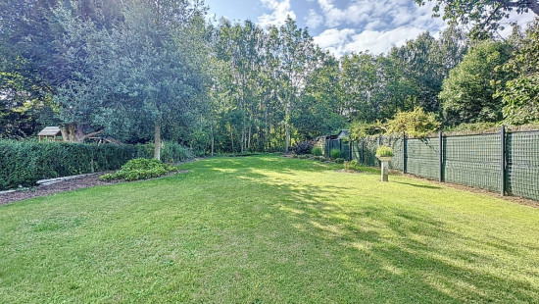
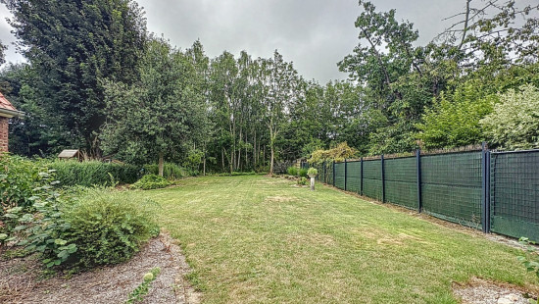
House
Detached / open construction
3 bedrooms
1 bathroom(s)
222 m² habitable sp.
738 m² ground sp.
D
Property code: 1397520
Description of the property
Specifications
Characteristics
General
Habitable area (m²)
222.00m²
Soil area (m²)
738.00m²
Surface type
Brut
Surroundings
Green surroundings
Residential
Near school
Close to public transport
Forest/Park
Available from
Heating
Heating type
Central heating
Heating elements
Radiators
Heating material
Gas
Miscellaneous
Joinery
PVC
Double glazing
Isolation
Roof
Warm water
Boiler on central heating
Building
Year built
1940
Miscellaneous
Manual roller shutters
Lift present
No
Details
Entrance hall
Bedroom
Bathroom
Toilet
Living room, lounge
Kitchen
Veranda
Bedroom
Night hall
Office
Bedroom
Garage
Garden shed
Basement
Garden
Attic
Technical and legal info
General
Protected heritage
No
Recorded inventory of immovable heritage
No
Energy & electricity
Utilities
Gas
Septic tank
Sewer system connection
City water
Telephone
Electricity automatic fuse
Electricity modern
Internet
Energy performance certificate
Yes
Energy label
D
Certificate number
20250812-0003663307-RES-1
Calculated specific energy consumption
358
Planning information
Urban Planning Permit
No permit issued
Urban Planning Obligation
No
In Inventory of Unexploited Business Premises
No
Subject of a Redesignation Plan
No
Subdivision Permit Issued
No
Pre-emptive Right to Spatial Planning
No
Flood Area
Property not located in a flood plain/area
P(arcel) Score
klasse A
G(building) Score
klasse A
Renovation Obligation
Niet van toepassing/Non-applicable
In water sensetive area
Niet van toepassing/Non-applicable
Close
