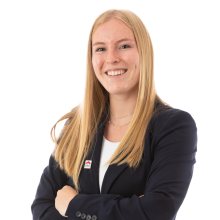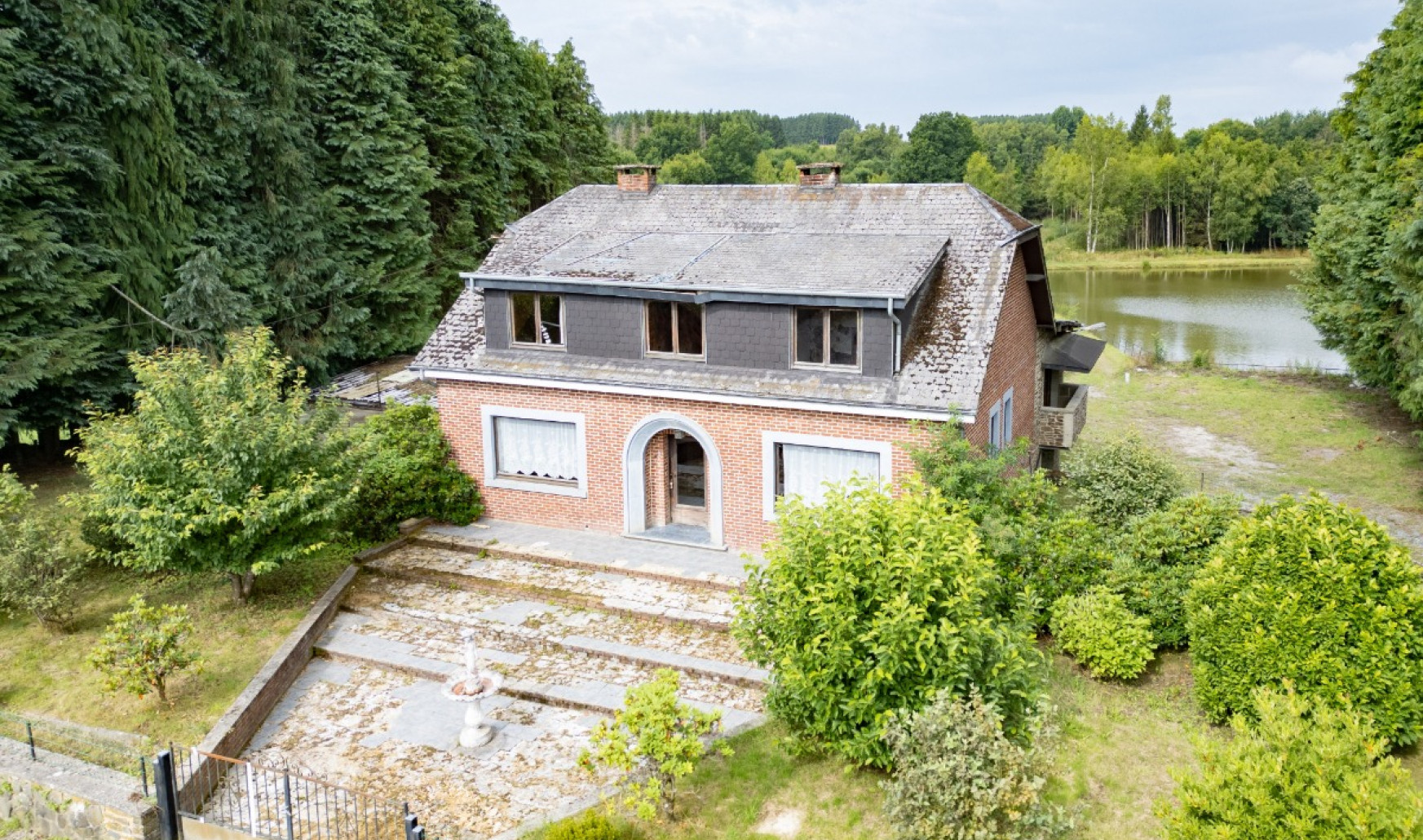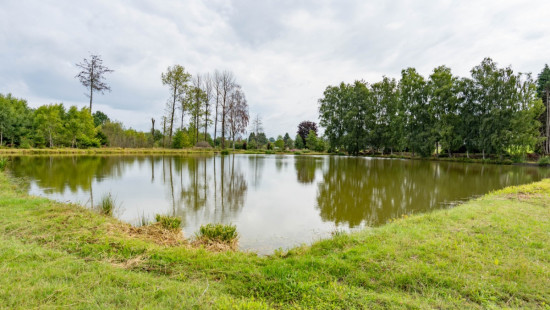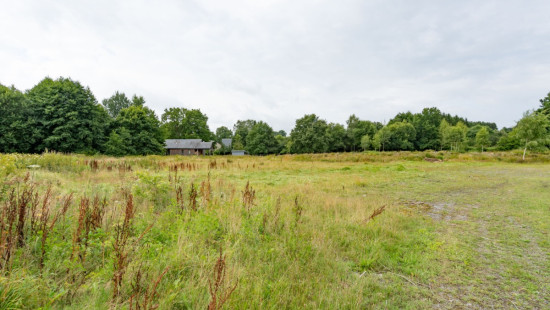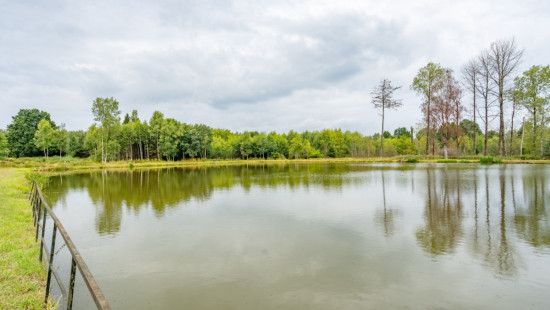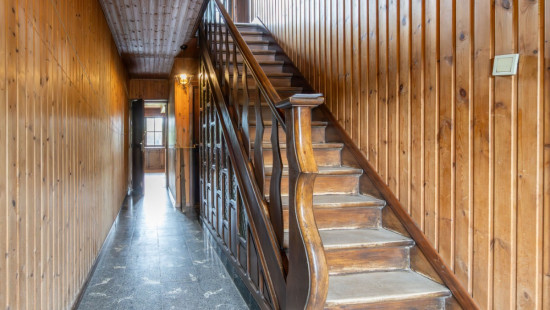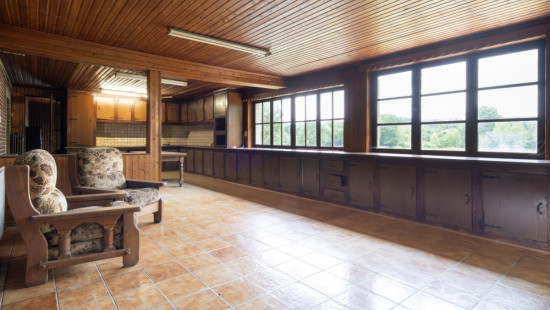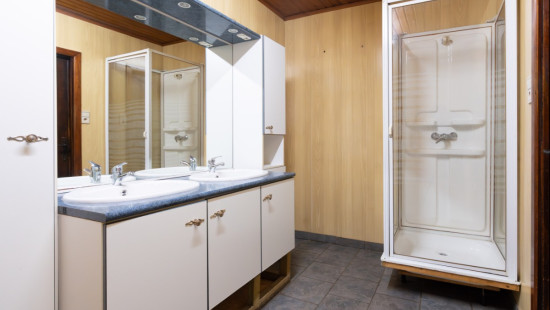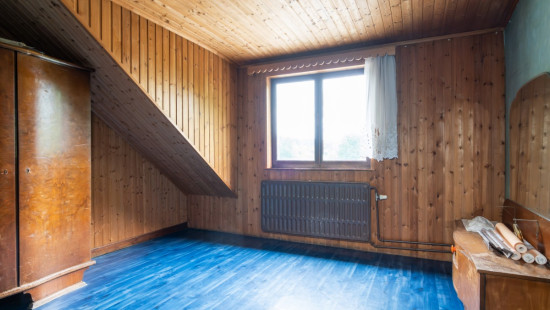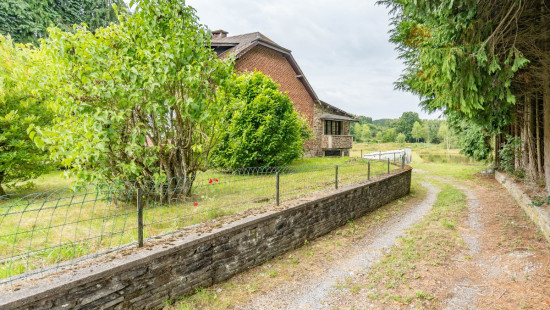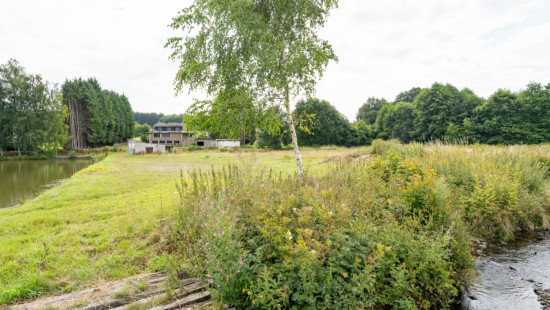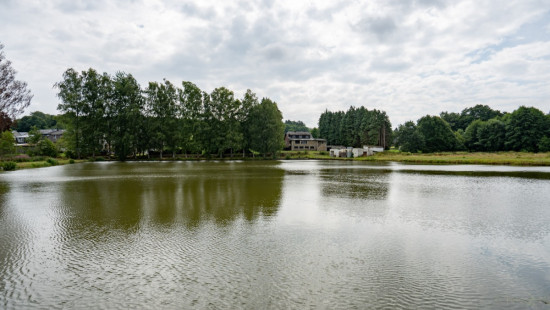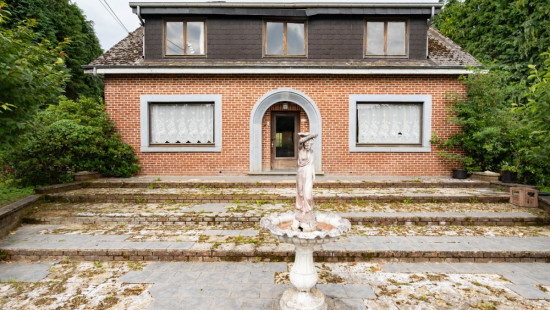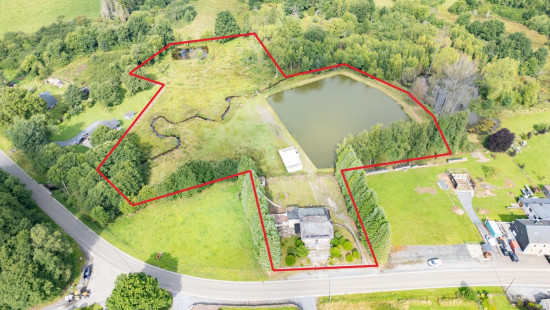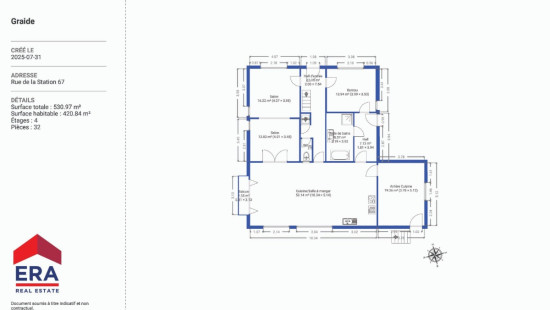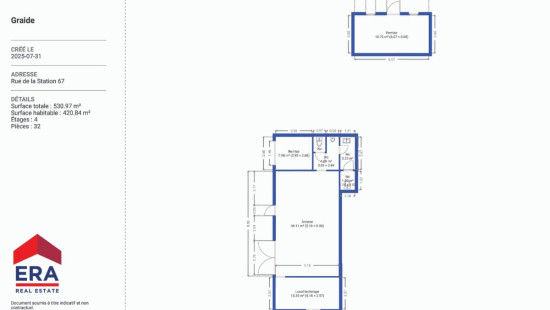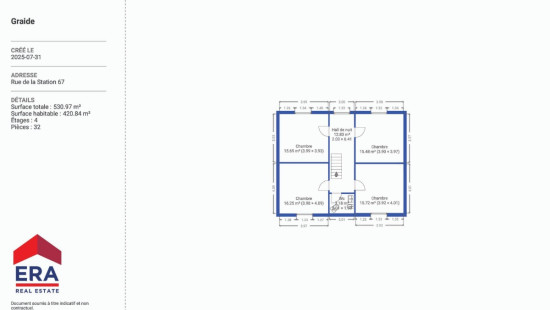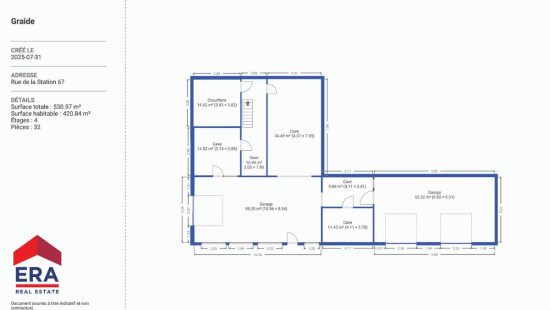
House
Detached / open construction
4 bedrooms
1 bathroom(s)
230 m² habitable sp.
20,000 m² ground sp.
F
Property code: 1390607
Description of the property
Specifications
Characteristics
General
Habitable area (m²)
230.00m²
Soil area (m²)
20000.00m²
Width surface (m)
45.00m
Surface type
Brut
Plot orientation
West
Orientation frontage
East
Surroundings
Green surroundings
Rural
Close to public transport
Near park
Access roads
Taxable income
€875,00
Heating
Heating type
Central heating
Heating elements
Central heating boiler, furnace
Heating material
Wood
Fuel oil
Miscellaneous
Joinery
Single glazing
Isolation
Detailed information on request
Warm water
Water heater on central heating
Building
Year built
1967
Lift present
No
Details
Garage
Basement
Boiler room
Basement
Basement
Basement
Basement
Garage
Entrance hall
Living room, lounge
Living room, lounge
Office
Bathroom
Hall
Dining room
Kitchen
Pantry
Atelier
Storage
Toilet
Toilet
Toilet
Boiler room
Storage
Night hall
Bedroom
Bedroom
Bedroom
Bedroom
Toilet
Garden
Technical and legal info
General
Protected heritage
No
Recorded inventory of immovable heritage
No
Energy & electricity
Electrical inspection
Inspection report - non-compliant
Utilities
Electricity
Septic tank
City water
Energy performance certificate
Yes
Energy label
F
E-level
F
Certificate number
20231227006541
Calculated specific energy consumption
461
CO2 emission
114.00
Calculated total energy consumption
101620
Planning information
Urban Planning Permit
Permit issued
Urban Planning Obligation
Yes
In Inventory of Unexploited Business Premises
No
Subject of a Redesignation Plan
No
Summons
Geen rechterlijke herstelmaatregel of bestuurlijke maatregel opgelegd
Subdivision Permit Issued
No
Pre-emptive Right to Spatial Planning
No
Urban destination
La zone d'habitat à caractère rural
Flood Area
Property not located in a flood plain/area
Renovation Obligation
Niet van toepassing/Non-applicable
In water sensetive area
Niet van toepassing/Non-applicable
Close
