
Commercial property located in the centre of Huy
Starting from € 198 000
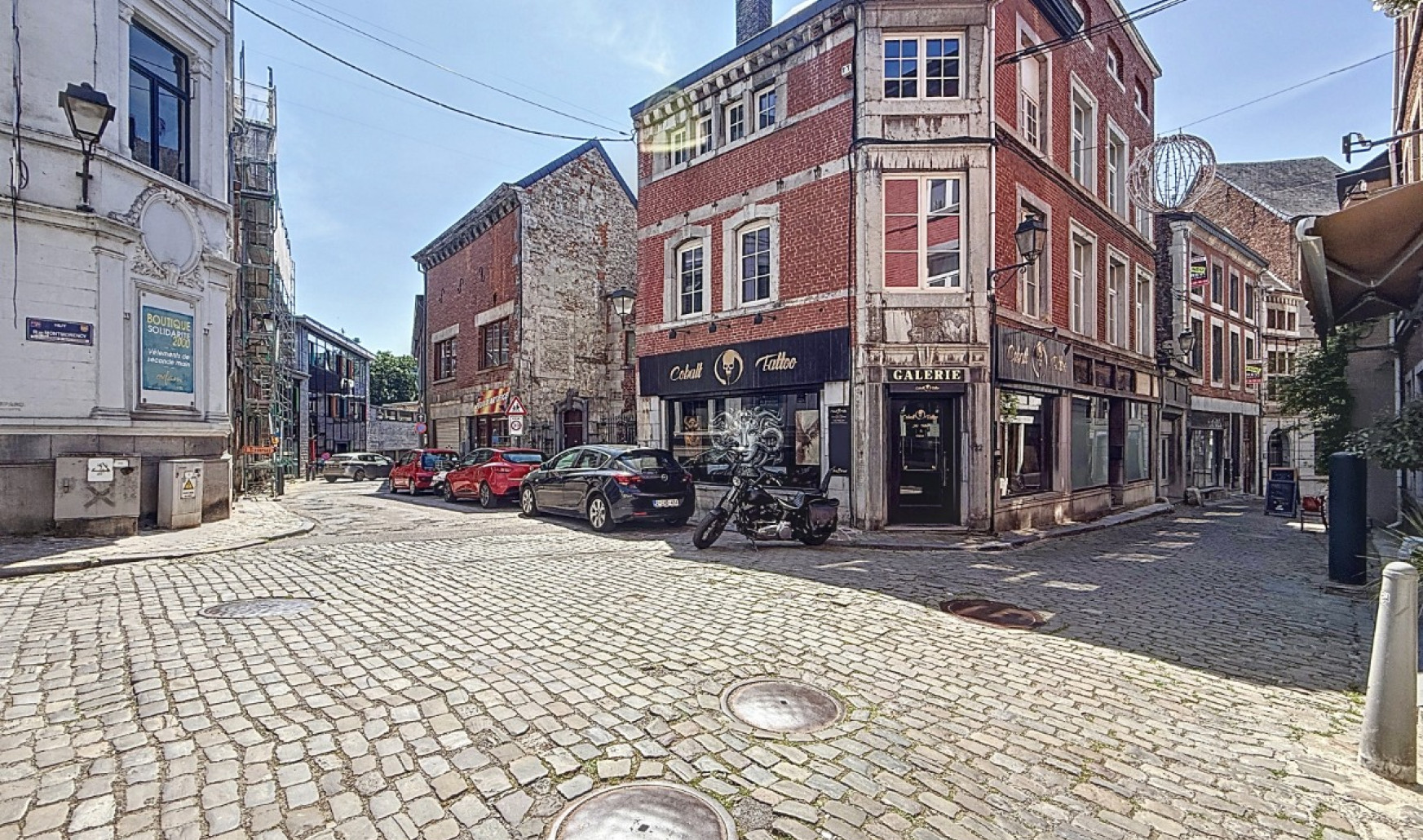
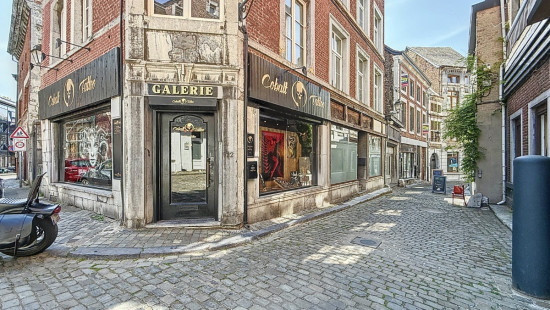
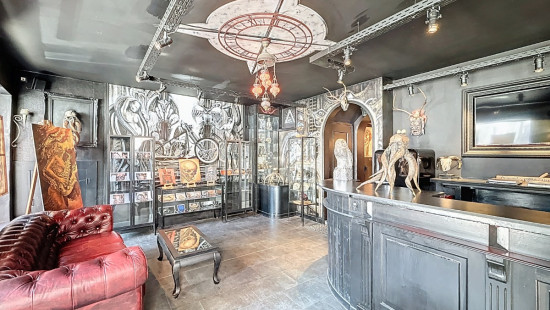
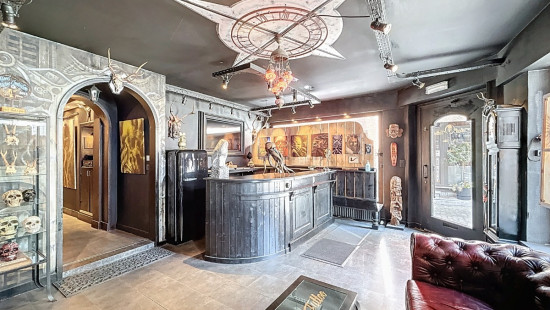
Show +22 photo(s)
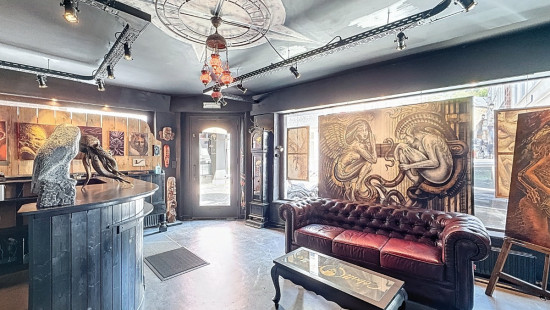
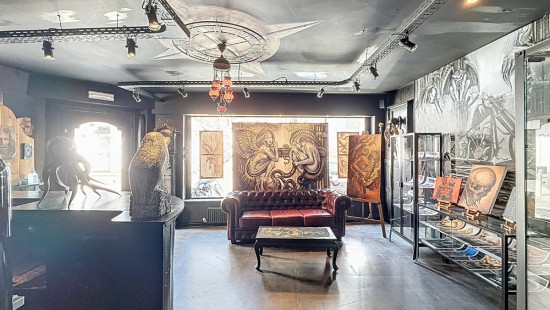
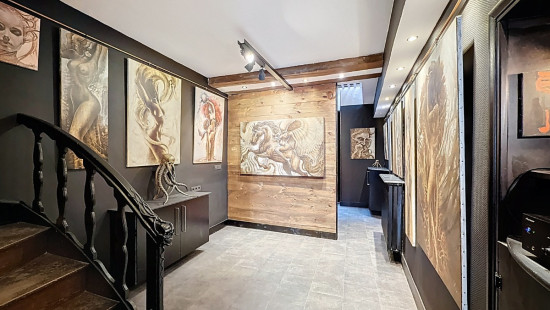
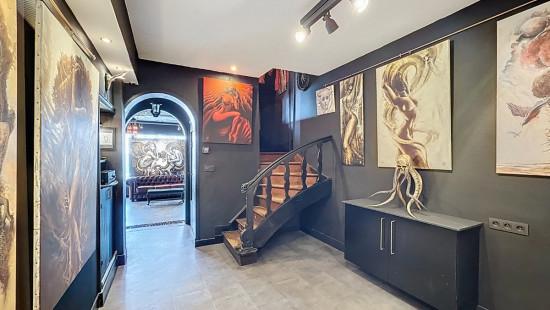
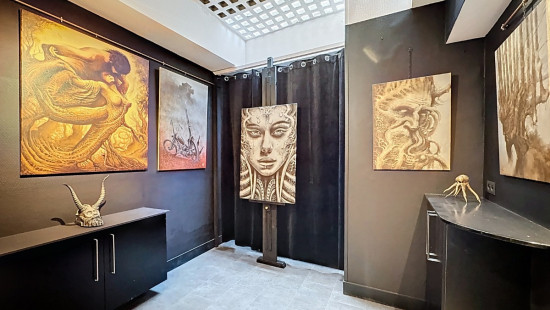
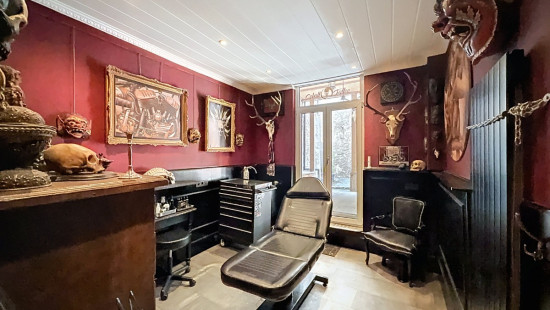
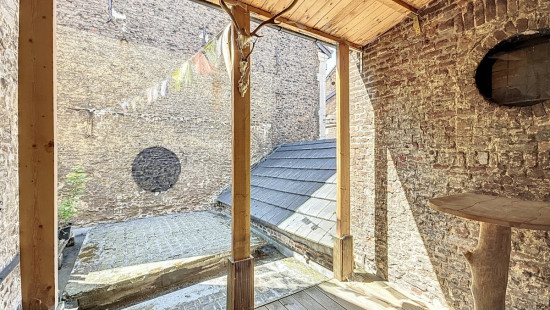
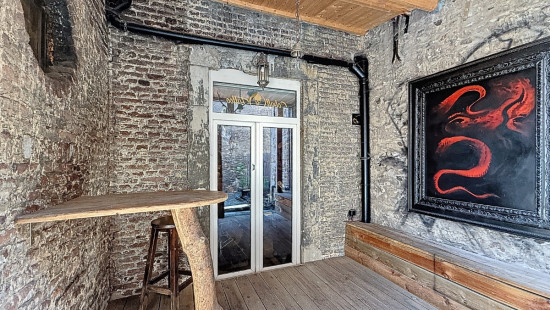
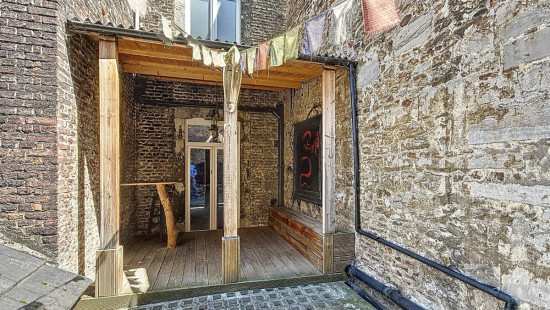
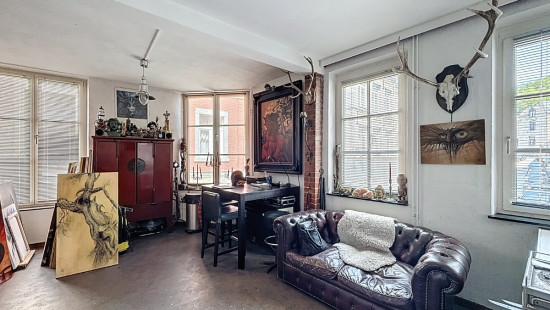
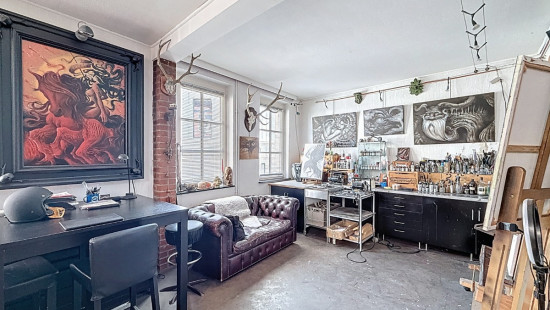
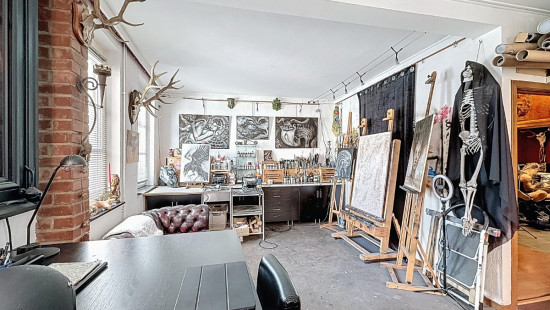
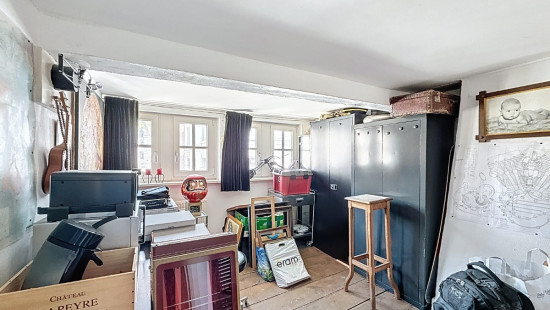
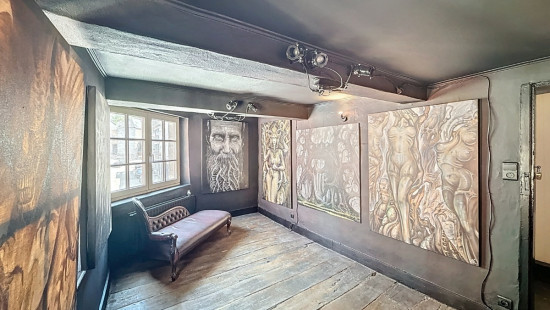
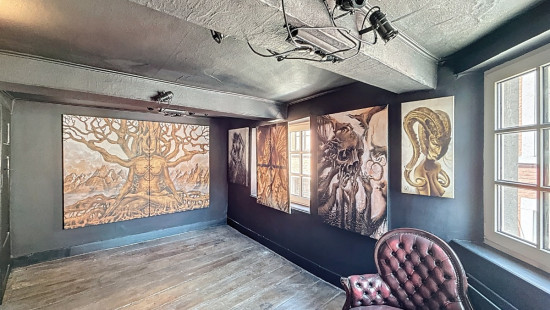
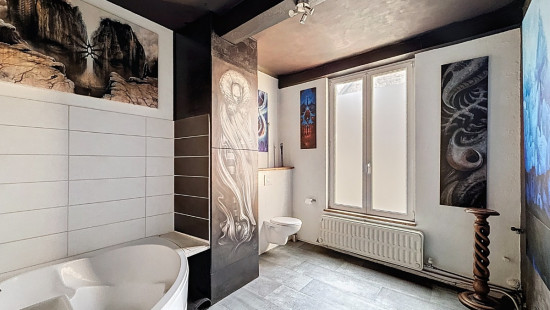
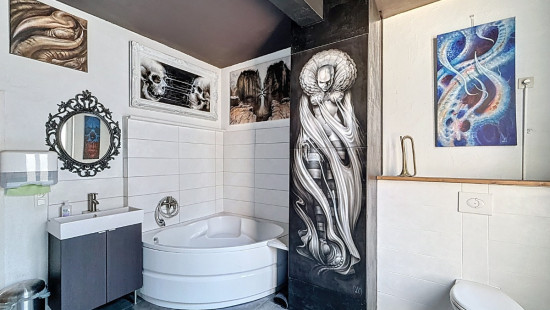
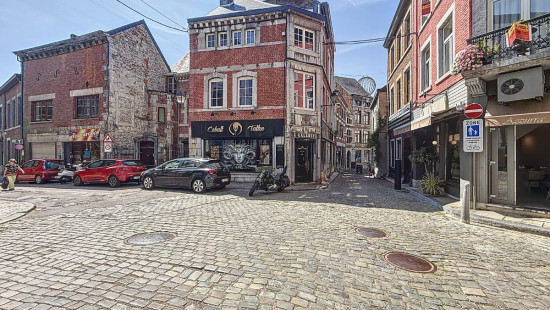
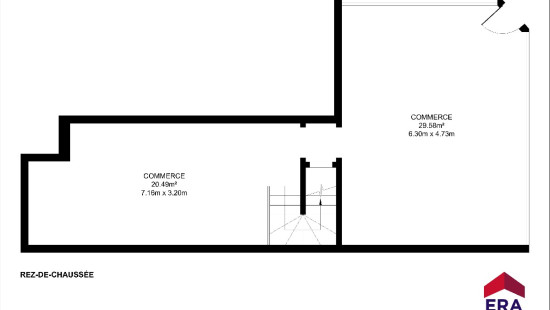
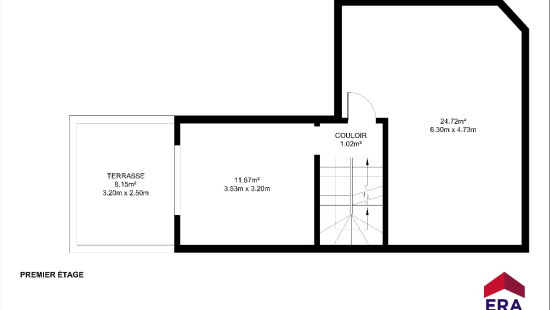
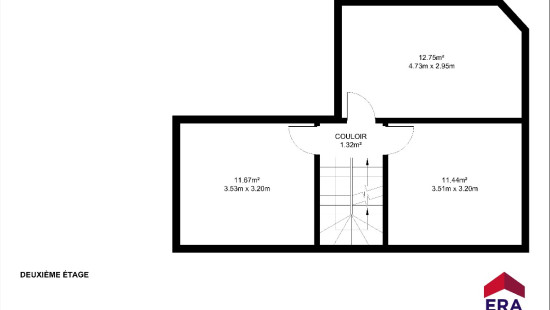
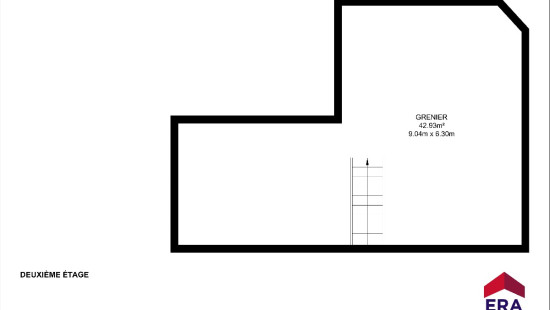
House
2 facades / enclosed building
2 bedrooms
1 bathroom(s)
126 m² habitable sp.
69 m² ground sp.
D
Property code: 1397475
Description of the property
Specifications
Characteristics
General
Habitable area (m²)
126.00m²
Soil area (m²)
69.00m²
Exploitable surface (m²)
126.00m²
Surface type
Net
Plot orientation
South
Orientation frontage
South
Surroundings
Commercial district
Near school
Close to public transport
Near park
Near railway station
Unobstructed view
Taxable income
€1165,00
Heating
Heating type
Central heating
Heating elements
Radiators
Heating material
Gas
Miscellaneous
Joinery
PVC
Double glazing
Isolation
Glazing
Detailed information on request
Mouldings
Warm water
Electric boiler
Building
Year built
from 1875 to 1899
Lift present
No
Details
Bedroom
Bedroom
Commercial premises
Commercial premises
Kitchen
Hall
Living room, lounge
Terrace
Bathroom
Hall
Attic
Technical and legal info
General
Protected heritage
No
Recorded inventory of immovable heritage
No
Energy & electricity
Electrical inspection
Inspection report - compliant
Utilities
Gas
Cable distribution
City water
Telephone
Electricity night rate
Electricity modern
Internet
Separate sewage system
Energy performance certificate
Yes
Energy label
D
EPB
D
E-level
D
Certificate number
20240719014999
EPB description
D
Calculated specific energy consumption
313
CO2 emission
60.00
Calculated total energy consumption
33578
Planning information
Urban Planning Permit
Permit issued
Urban Planning Obligation
No
In Inventory of Unexploited Business Premises
No
Subject of a Redesignation Plan
No
Summons
Geen rechterlijke herstelmaatregel of bestuurlijke maatregel opgelegd
Subdivision Permit Issued
No
Pre-emptive Right to Spatial Planning
No
Urban destination
La zone d'habitat
Flood Area
Property not located in a flood plain/area
Renovation Obligation
Niet van toepassing/Non-applicable
In water sensetive area
Niet van toepassing/Non-applicable
Close
