
Apartment for rent in Grimbergen
Rented
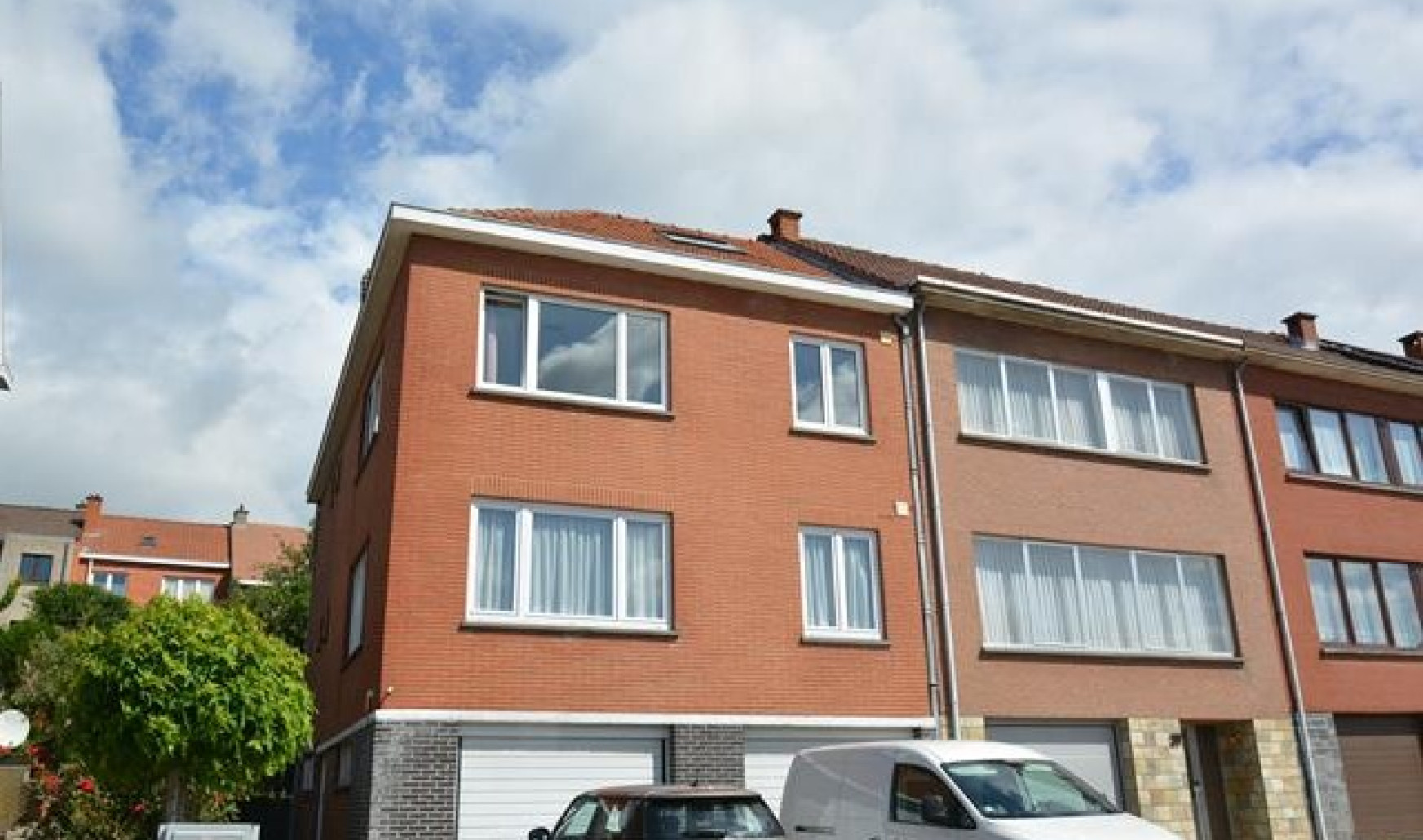
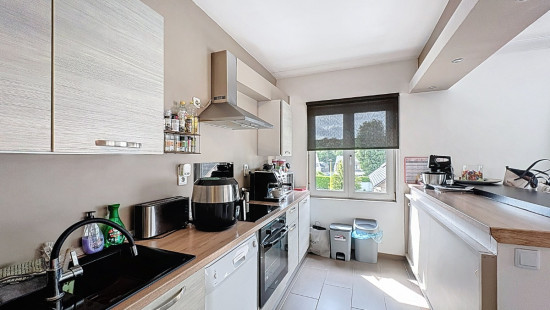
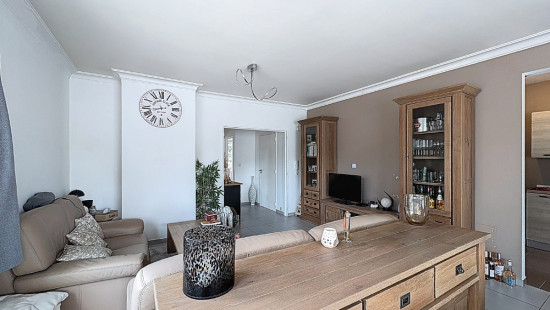
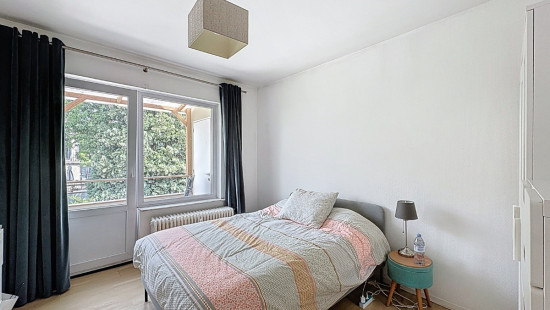
Show +17 photo(s)
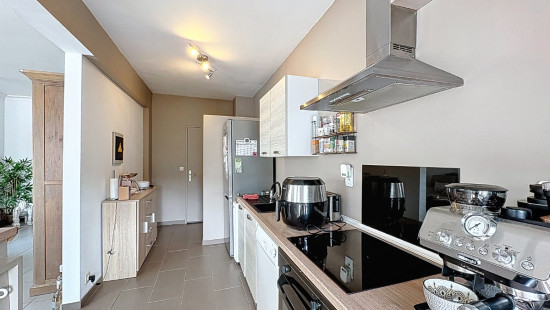
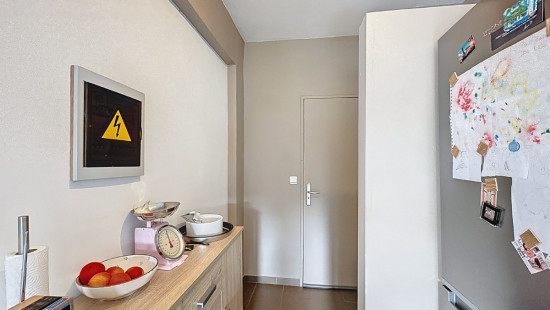
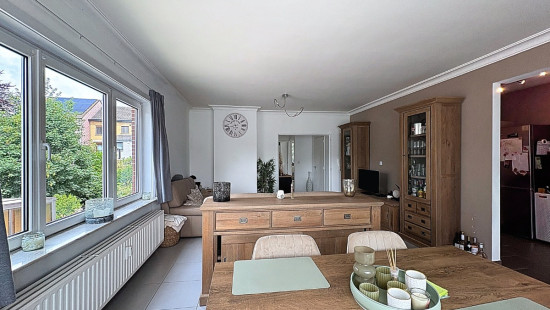
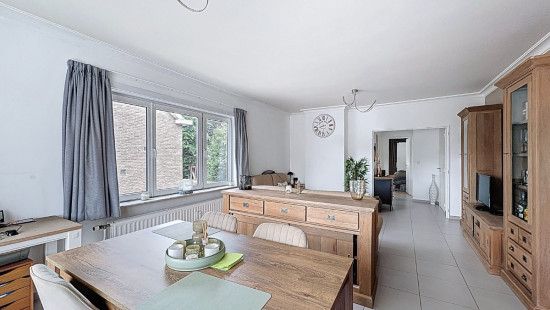
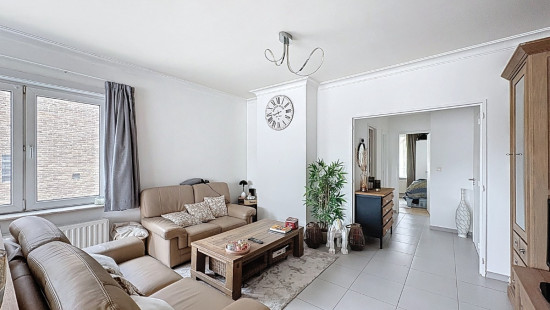
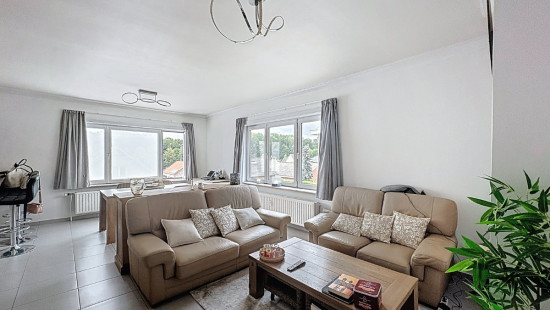
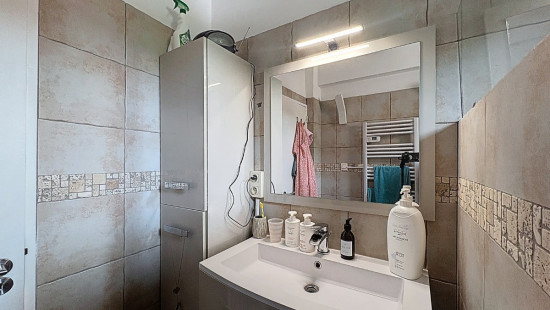
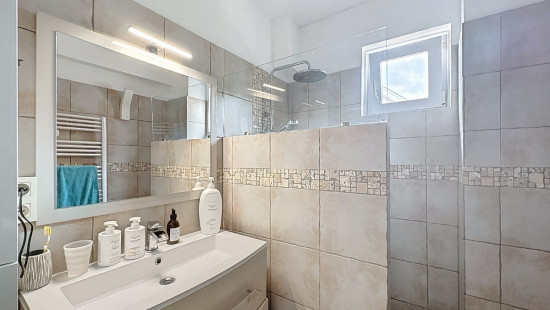
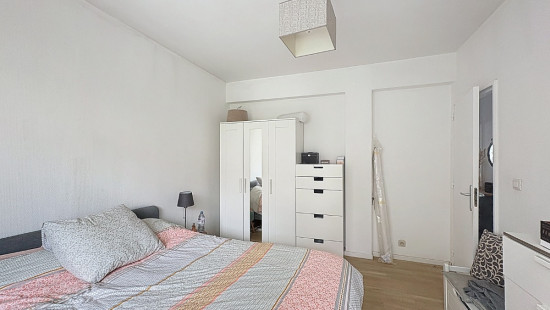
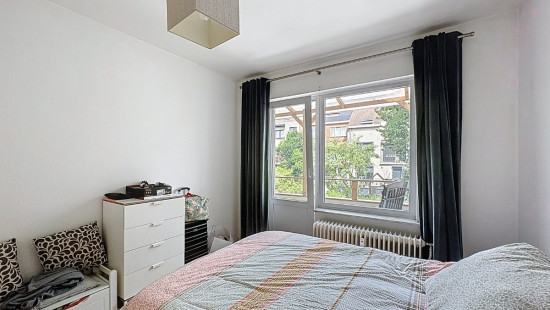
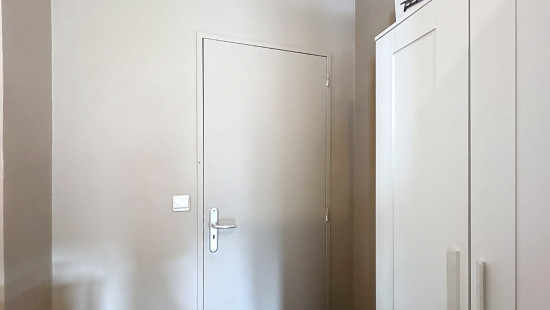
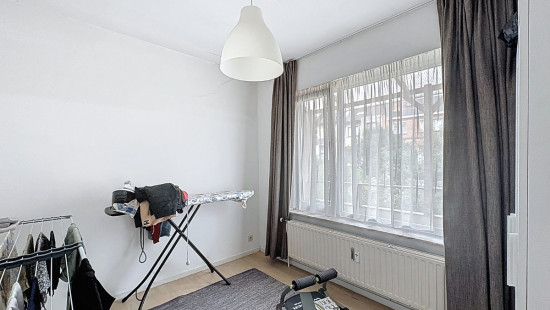
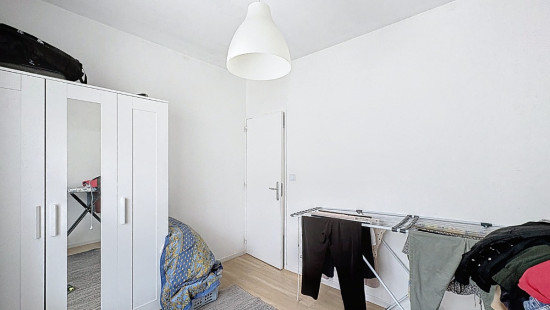
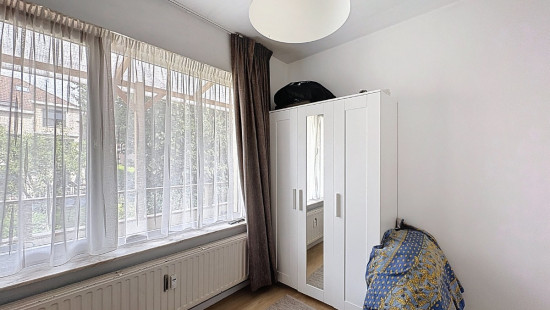
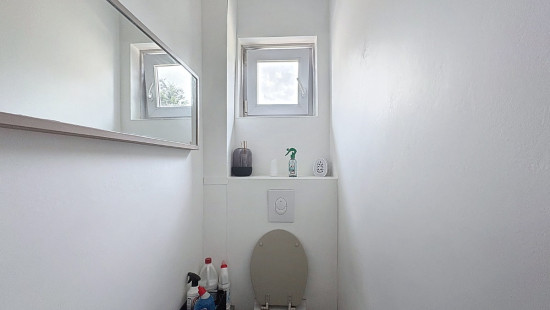
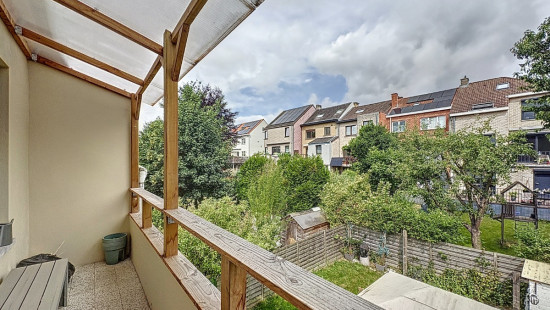
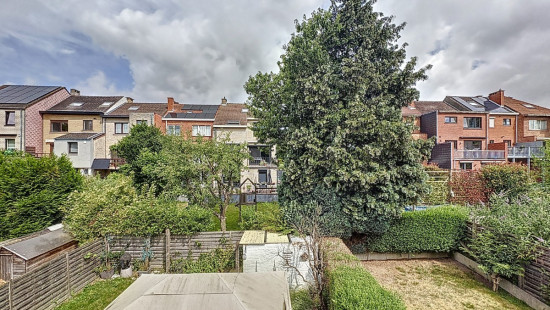
Flat, apartment
Semi-detached
2 bedrooms
1 bathroom(s)
86 m² habitable sp.
0 m² ground sp.
C
Property code: 1386108
Description of the property
Specifications
Characteristics
General
Habitable area (m²)
86.00m²
Soil area (m²)
0.00m²
Width surface (m)
10.00m
Surface type
Brut
Plot orientation
North
Surroundings
Town centre
Green surroundings
Residential
Forest/Park
Monthly costs
€0.00
Provision
€150.00
Available from
Heating
Heating type
Central heating
Heating elements
Radiators
Heating material
Fuel oil
Miscellaneous
Joinery
PVC
Double glazing
Isolation
Roof
Warm water
Boiler on central heating
Building
Year built
1966
Floor
2
Amount of floors
2
Miscellaneous
Intercom
Lift present
No
Details
Entrance hall
Toilet
Living room, lounge
Kitchen
Bedroom
Bedroom
Terrace
Bathroom
Garage
Attic
Basement
Technical and legal info
General
Protected heritage
No
Recorded inventory of immovable heritage
No
Energy & electricity
Utilities
Rainwater well
Cable distribution
City water
Electricity automatic fuse
Electricity individual
Internet
Energy performance certificate
Yes
Energy label
C
Certificate number
20250729-0003645273-RES-2
Calculated specific energy consumption
297
Planning information
Urban Planning Obligation
No
In Inventory of Unexploited Business Premises
No
Subject of a Redesignation Plan
No
Subdivision Permit Issued
No
Pre-emptive Right to Spatial Planning
No
Flood Area
Property not located in a flood plain/area
P(arcel) Score
klasse C
G(building) Score
klasse C
Renovation Obligation
Niet van toepassing/Non-applicable
In water sensetive area
Niet van toepassing/Non-applicable
Close
