
4-Facade Villa with 5 Bedrooms and South-Facing Garden
Sold
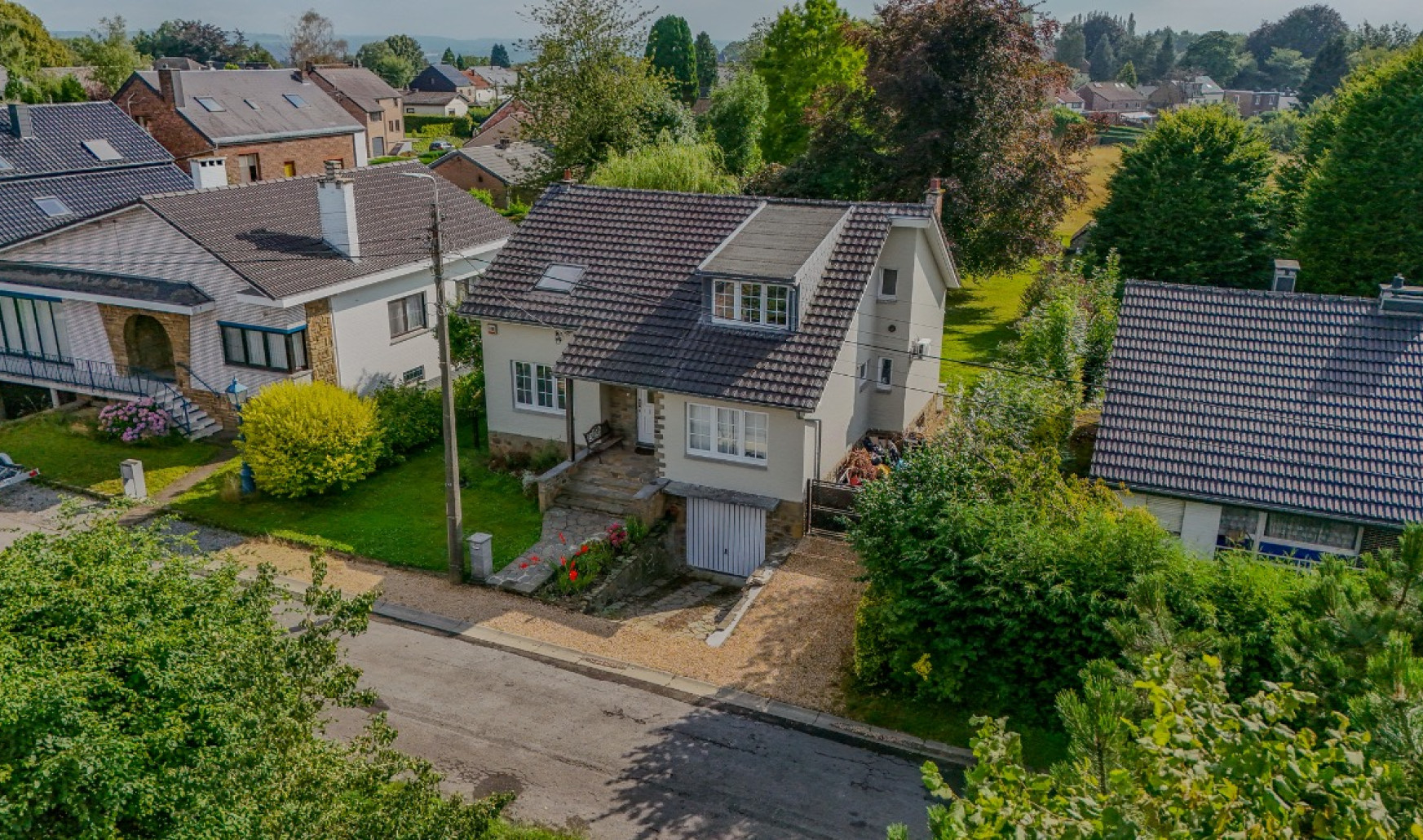
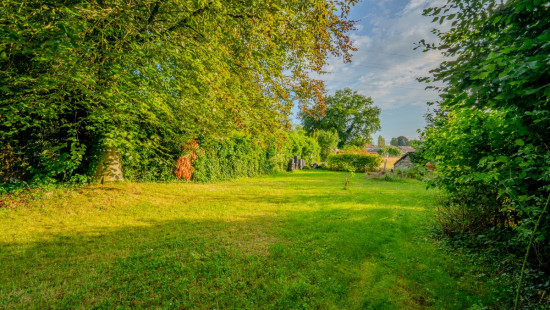
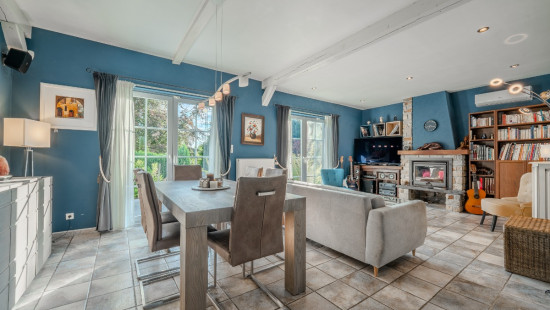
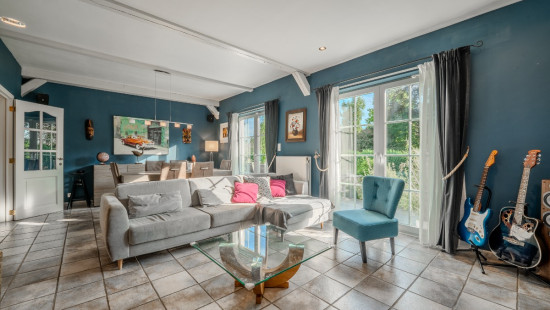
Show +23 photo(s)
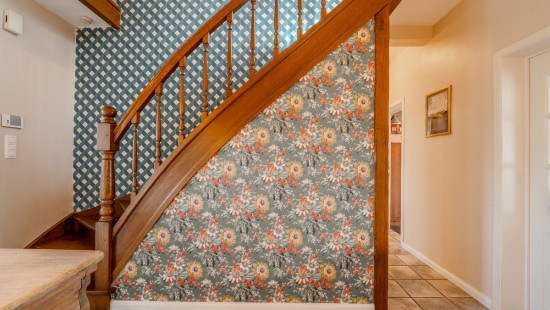
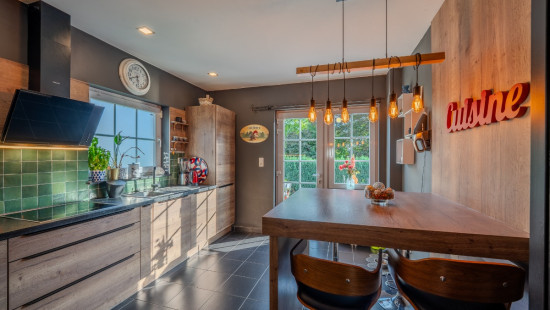
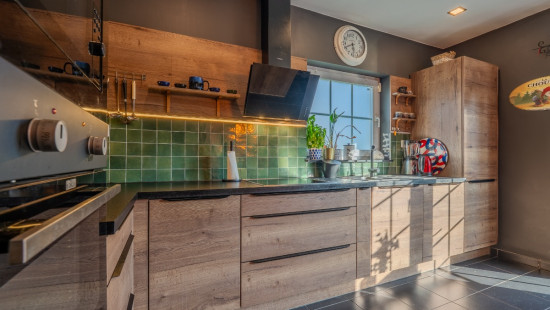
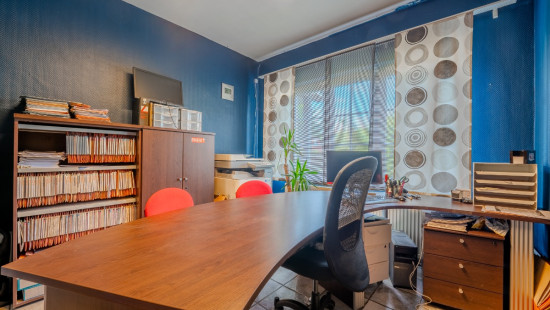
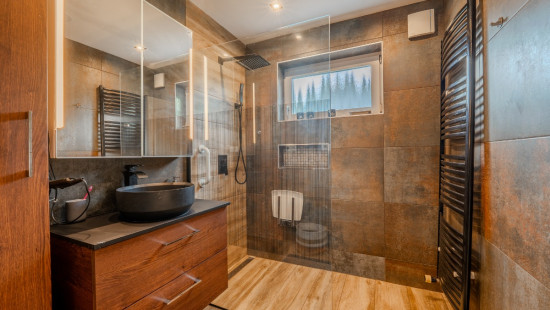
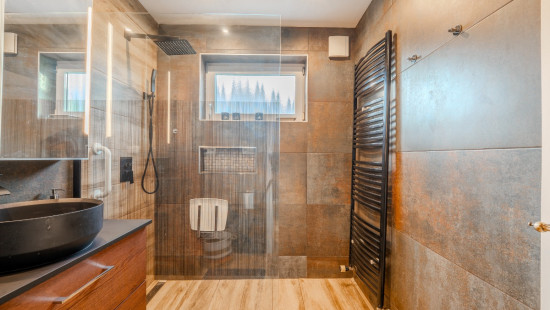
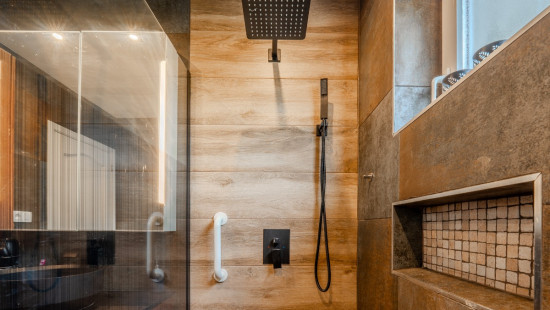
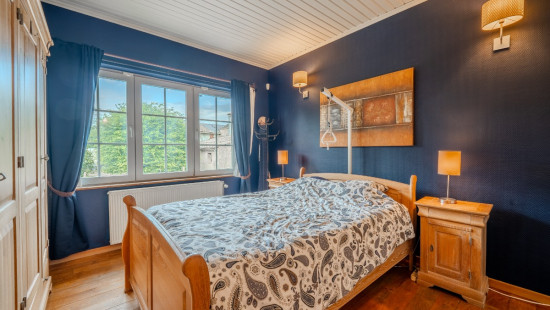
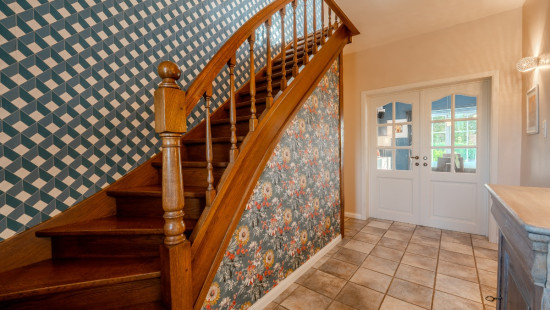
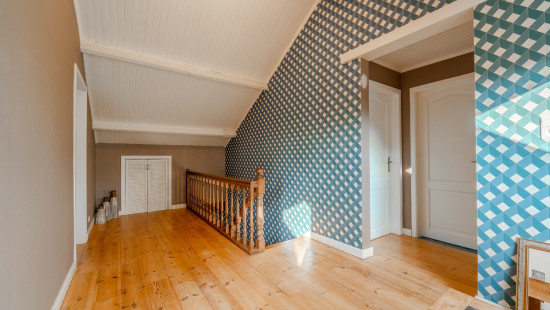
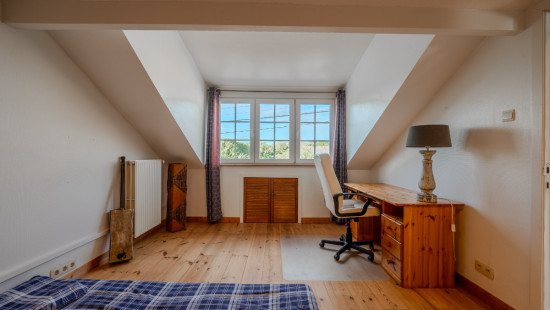
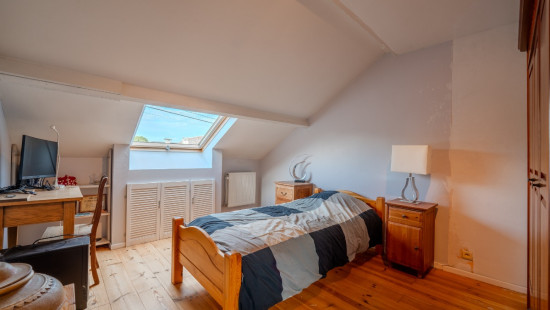
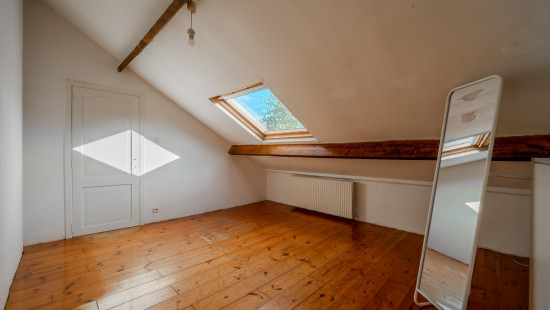
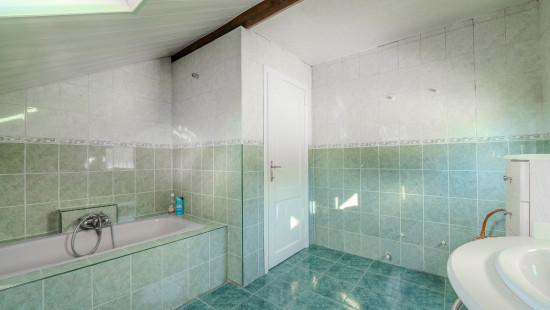
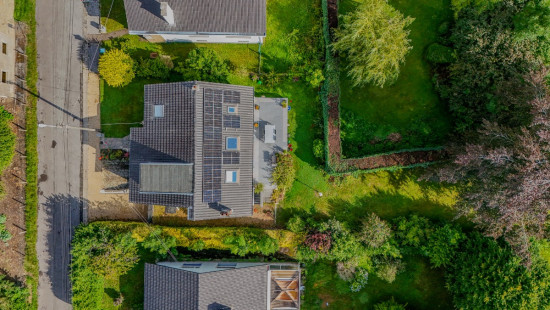
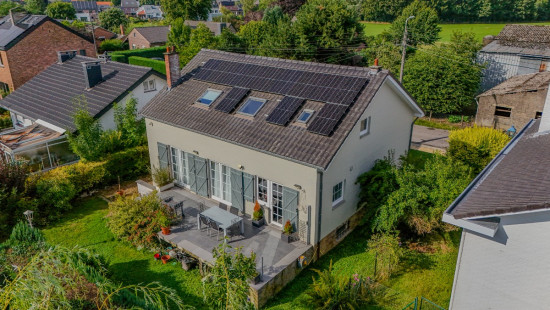
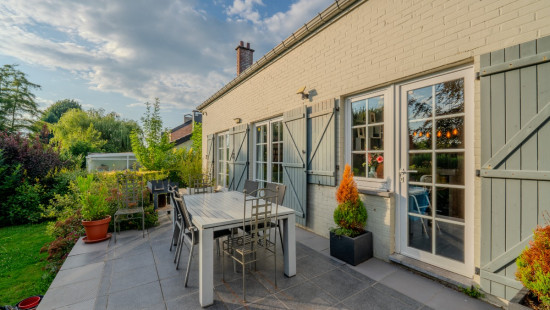
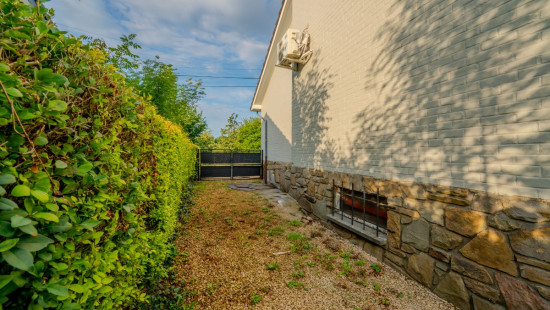
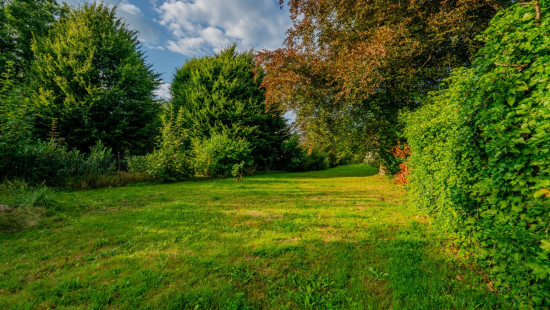
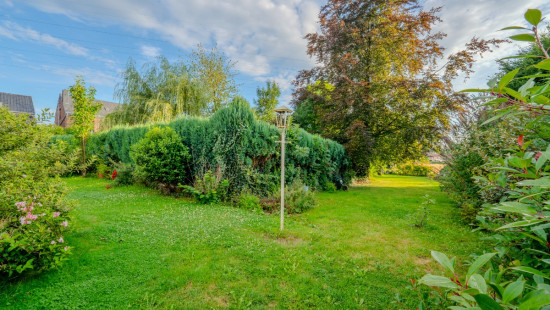
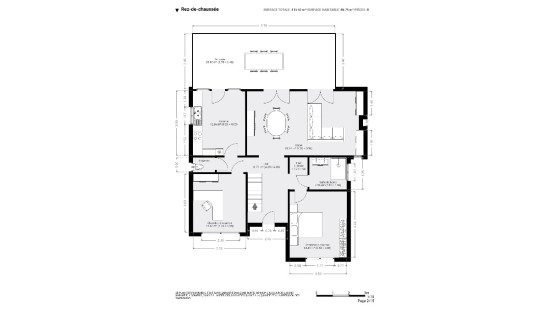
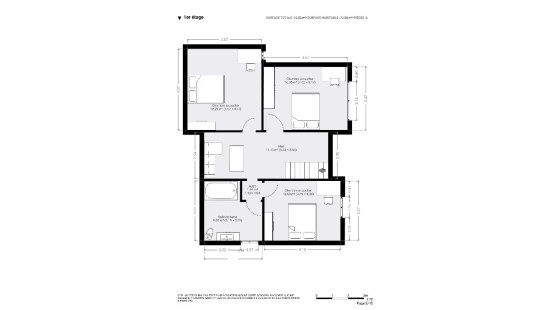
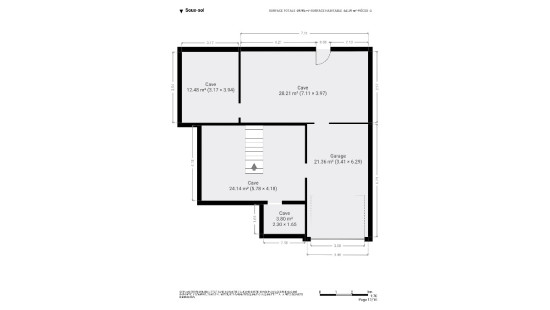
House
Detached / open construction
5 bedrooms
2 bathroom(s)
230 m² habitable sp.
740 m² ground sp.
E
Property code: 1388941
Description of the property
Specifications
Characteristics
General
Habitable area (m²)
230.00m²
Soil area (m²)
740.00m²
Arable area (m²)
130.00m²
Built area (m²)
130.00m²
Exploitable surface (m²)
130.00m²
Width surface (m)
16.00m
Surface type
Brut
Plot orientation
South-West
Orientation frontage
North-East
Surroundings
Nightlife area
Secluded
Residential
Near school
Close to public transport
Residential area (villas)
Near park
Comfort guarantee
Basic
Heating
Heating type
Central heating
Heating elements
Built-in fireplace
Radiators with thermostatic valve
Compressed air
Heating material
Fuel oil
Heat pump (air)
Miscellaneous
Joinery
PVC
Double glazing
Isolation
Detailed information on request
Warm water
Electric boiler
Building
Miscellaneous
Air conditioning
Alarm
Lift present
No
Solar panels
Solar panels
Solar panels present - Included in the price
Details
Bedroom
Bedroom
Bedroom
Bedroom
Bedroom
Garden
Garage
Living room, lounge
Kitchen
Shower room
Bathroom
Entrance hall
Night hall
Toilet
Terrace
Basement
Basement
Basement
Technical and legal info
General
Protected heritage
No
Recorded inventory of immovable heritage
No
Energy & electricity
Electrical inspection
Inspection report - compliant
Utilities
Electricity
Sewer system connection
Photovoltaic panels
City water
Telephone
3-phase
Internet
Energy performance certificate
Yes
Energy label
E
E-level
E
Certificate number
20250730026236
Calculated specific energy consumption
421
Calculated total energy consumption
68871
Planning information
Urban Planning Permit
Permit issued
Urban Planning Obligation
No
In Inventory of Unexploited Business Premises
No
Subject of a Redesignation Plan
No
Subdivision Permit Issued
No
Pre-emptive Right to Spatial Planning
No
Urban destination
La zone d'habitat à caractère rural
Renovation Obligation
Niet van toepassing/Non-applicable
In water sensetive area
Niet van toepassing/Non-applicable


Close

