
For sale: House to renovate with potential in Tienen
Sold

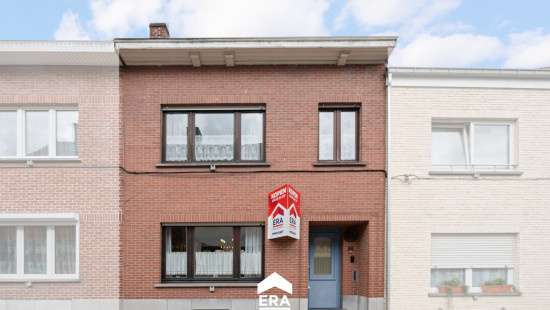
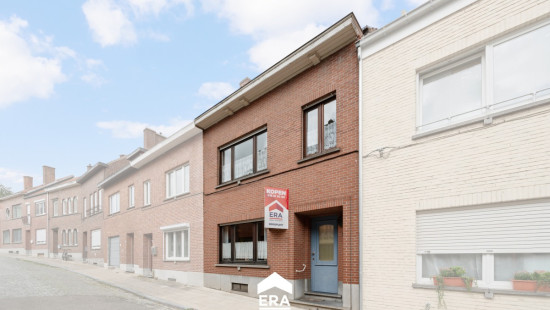
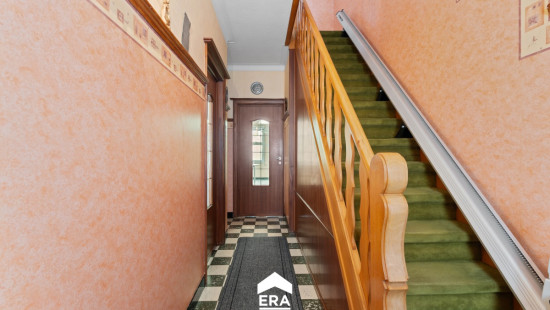
Show +24 photo(s)
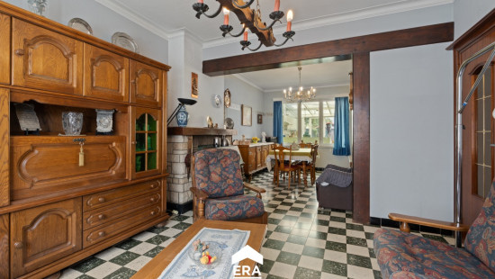
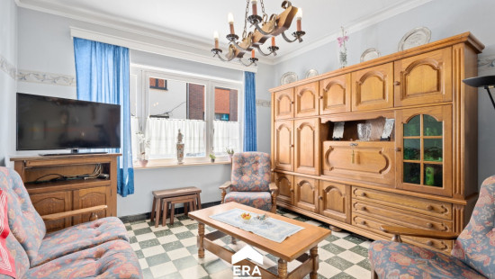
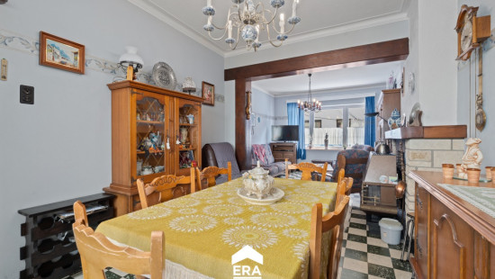
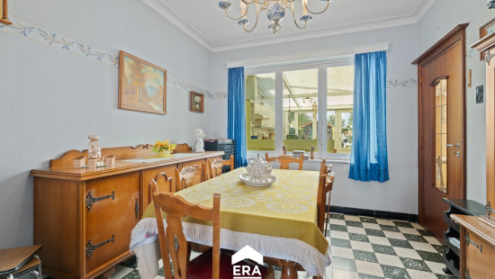
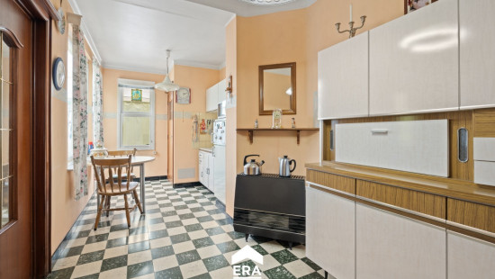
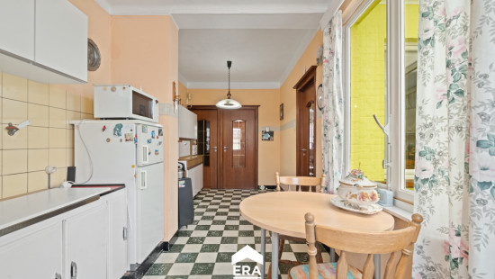
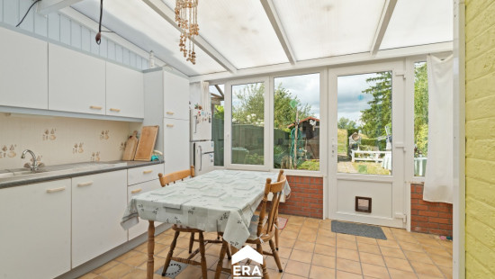
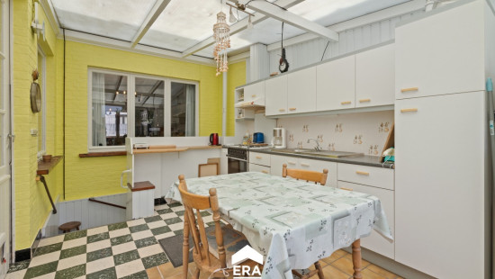
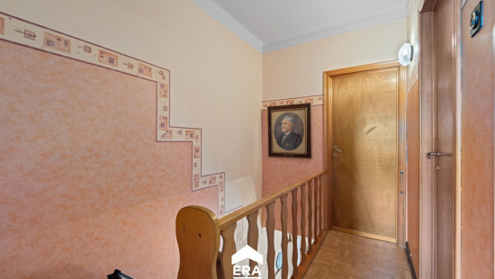
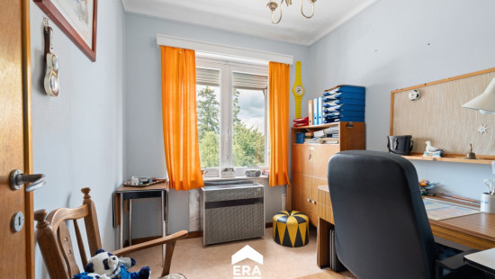
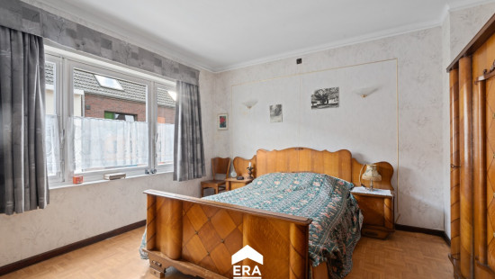
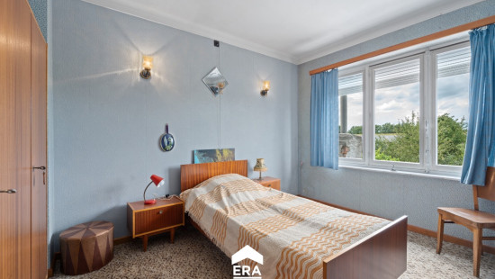
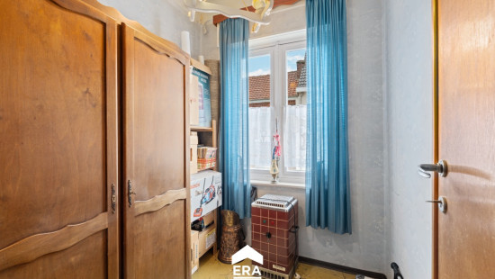
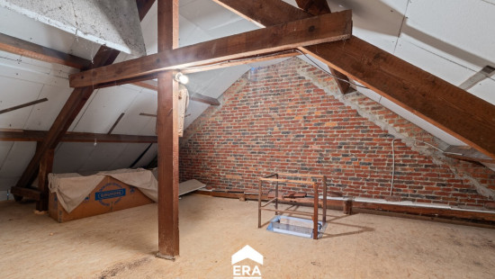
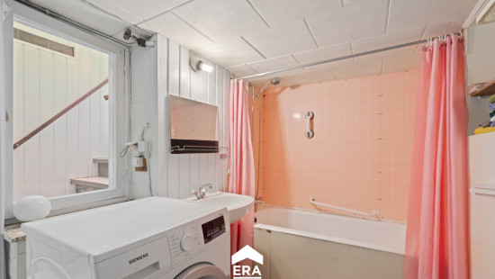
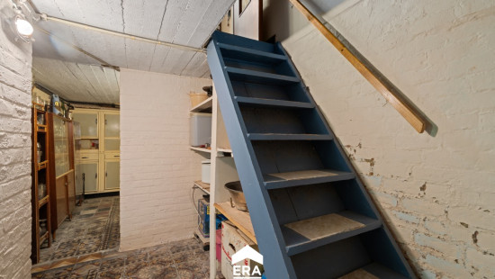
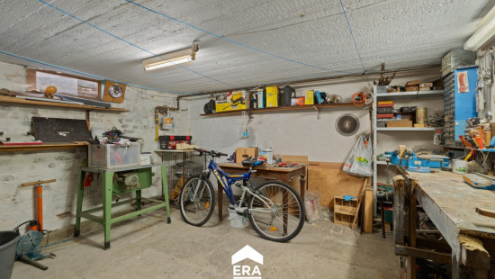
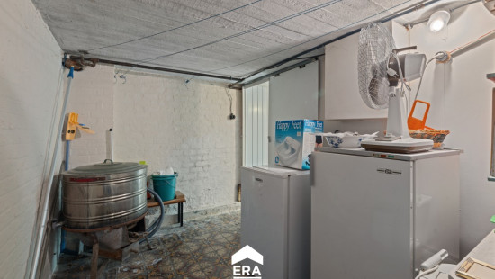
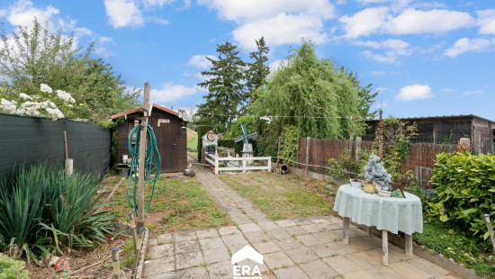
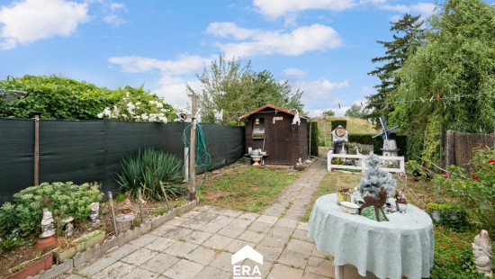
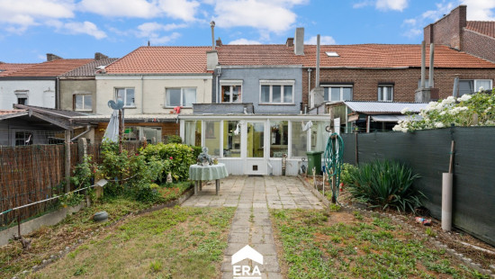
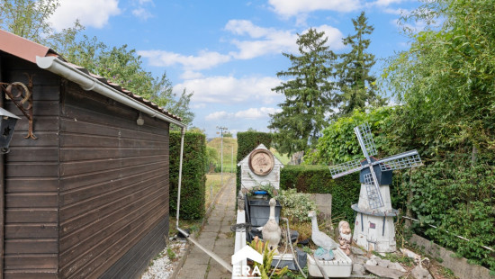
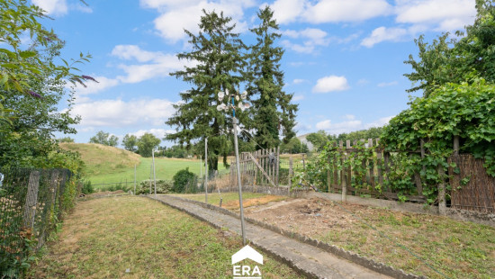
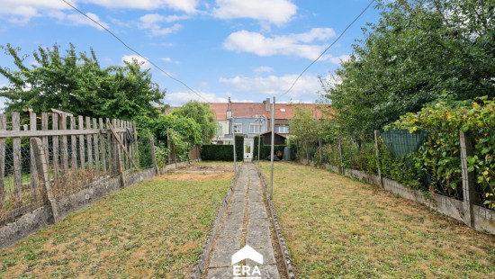
House
2 facades / enclosed building
3 bedrooms
1 bathroom(s)
137 m² habitable sp.
288 m² ground sp.
E
Property code: 1392512
Description of the property
Specifications
Characteristics
General
Habitable area (m²)
137.00m²
Soil area (m²)
288.00m²
Width surface (m)
6.00m
Surface type
Net
Plot orientation
North
Orientation frontage
South
Surroundings
City outskirts
Near school
Close to public transport
Taxable income
€535,00
Heating
Heating type
Individual heating
No heating
Heating elements
Stove(s)
Heating material
Gas
Miscellaneous
Joinery
PVC
Wood
Single glazing
Double glazing
Super-insulating high-efficiency glass
Isolation
Glazing
Attic slab
Warm water
Gas boiler
Building
Year built
1961
Miscellaneous
Roller shutters
Lift present
No
Details
Garden
Living room, lounge
Dining room
Entrance hall
Pantry
Kitchen
Veranda
Bedroom
Storage
Night hall
Bedroom
Bedroom
Basement
Bathroom
Attic
Technical and legal info
General
Protected heritage
No
Recorded inventory of immovable heritage
No
Energy & electricity
Electrical inspection
Inspection report pending
Utilities
Gas
Electricity
Natural gas present in the street
Sewer system connection
Cable distribution
City water
Electricity primitive
Energy performance certificate
Yes
Energy label
E
Certificate number
20250723-0003647418-RES-1
Calculated specific energy consumption
451
Planning information
Urban Planning Permit
Property built before 1962
Urban Planning Obligation
Yes
In Inventory of Unexploited Business Premises
No
Subject of a Redesignation Plan
No
Subdivision Permit Issued
No
Pre-emptive Right to Spatial Planning
No
Urban destination
Woongebied;Bufferzone
Flood Area
Property not located in a flood plain/area
P(arcel) Score
klasse B
G(building) Score
klasse B
Renovation Obligation
Van toepassing/Applicable
In water sensetive area
Niet van toepassing/Non-applicable
Close

Downloads
- BA Kleine Molenstraat 32 Tienen.pdf
- Gewestinfo-O2025-0679446-14_7_2025.pdf
- OnroerendErfgoed-O2025-0679444-14_7_2025.pdf
- EPC Kleine Molenstraat 32 Tienen.pdf
- RechtVanVoorkoop-O2025-0679445-14_7_2025.pdf
- SI Kleine Molenstraat 32 Tienen.pdf
- Overstromingsgevaar-O2025-0679447-14_7_2025.pdf
- Asbestattest Kleine Molenstraat 32 Tienen.pdf