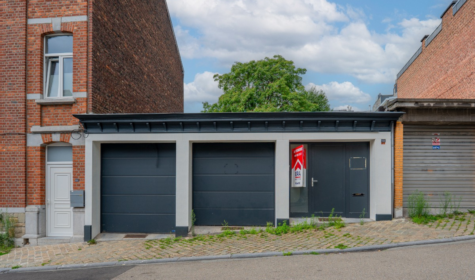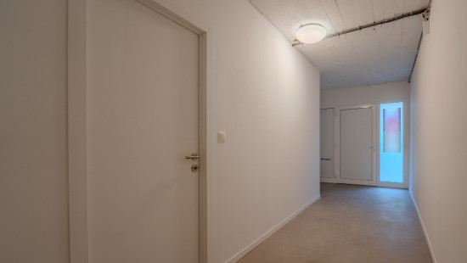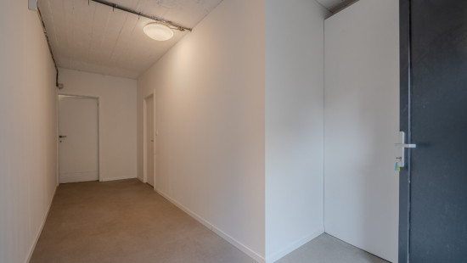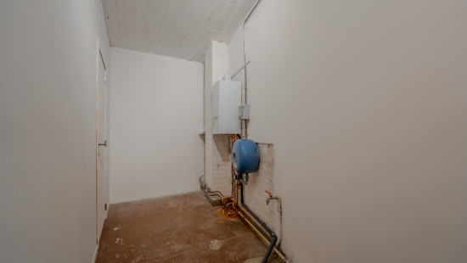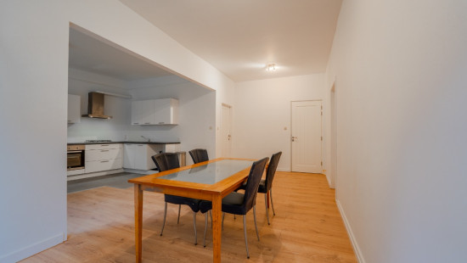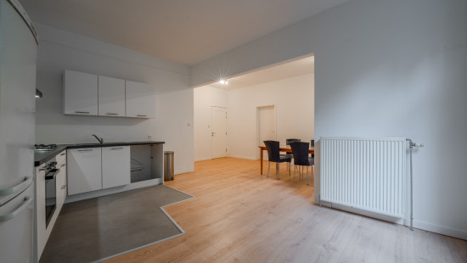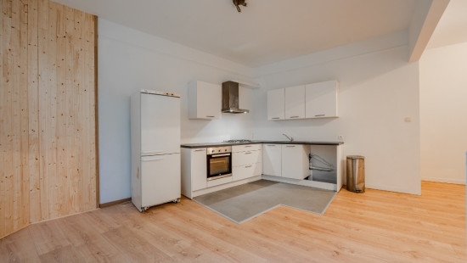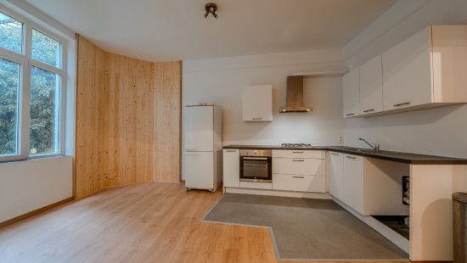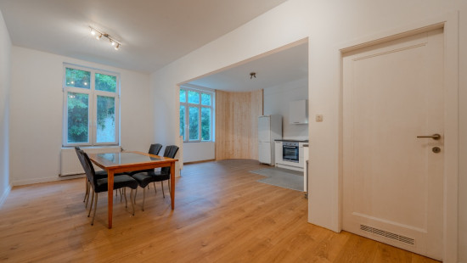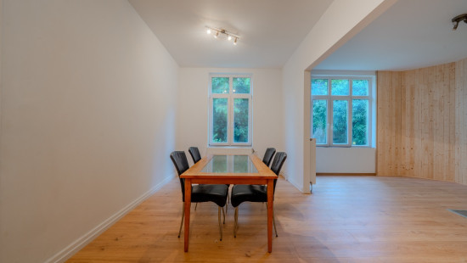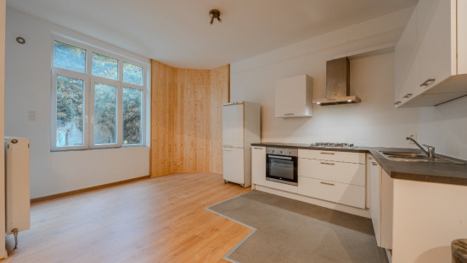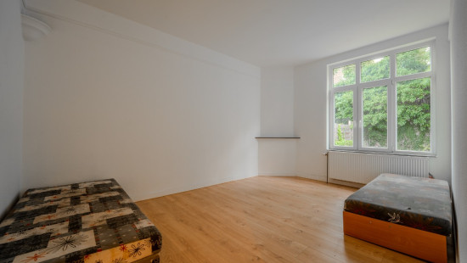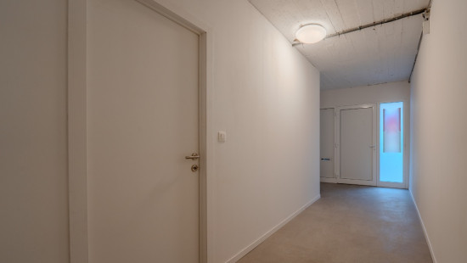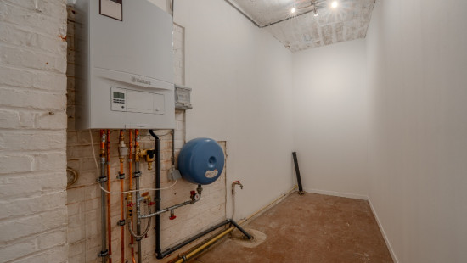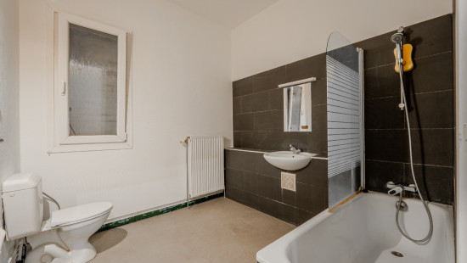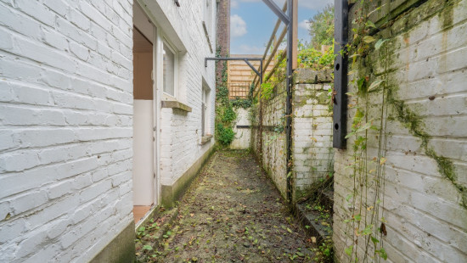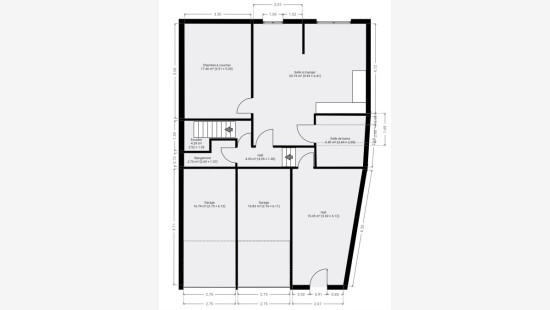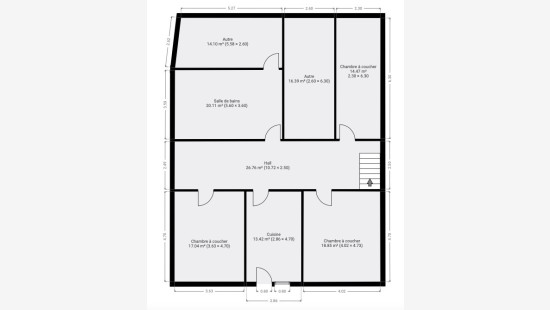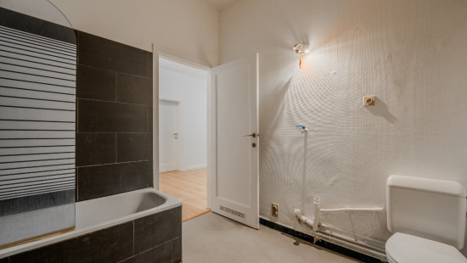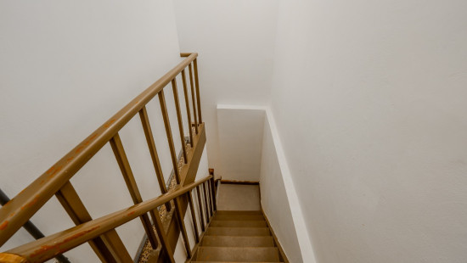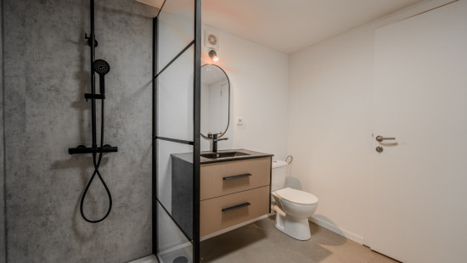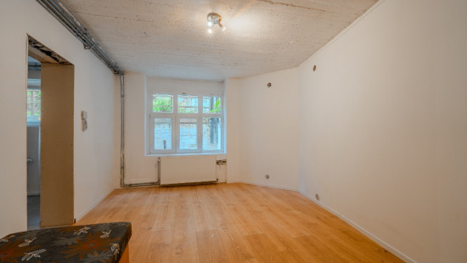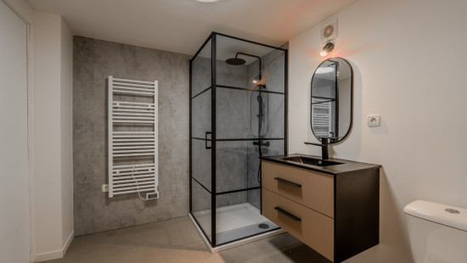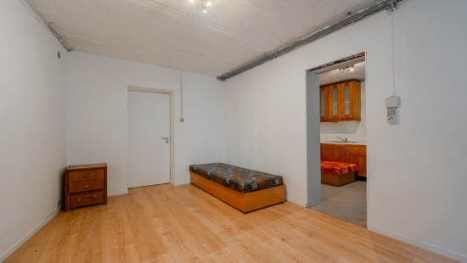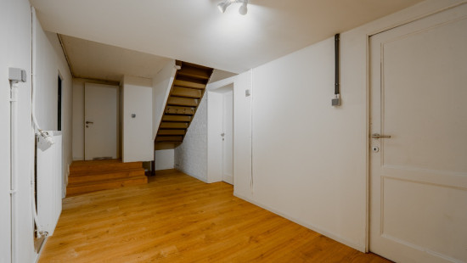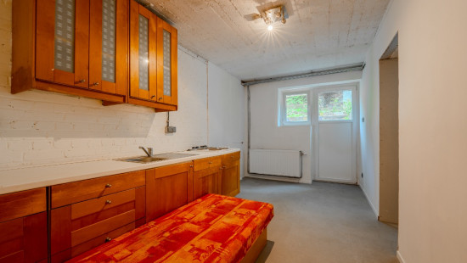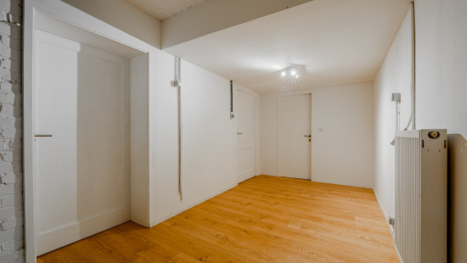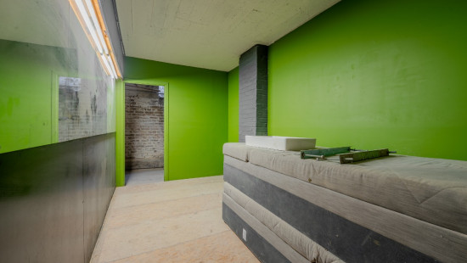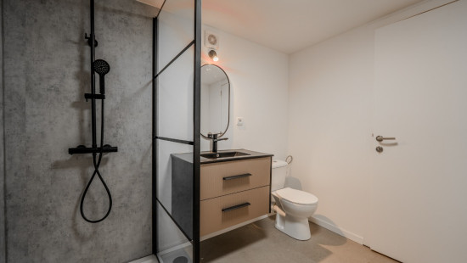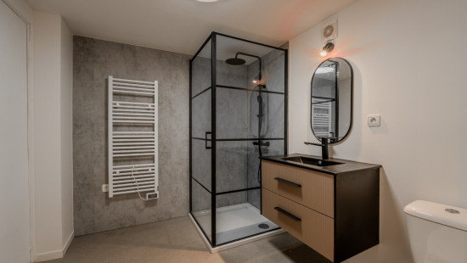
House
2 facades / enclosed building
3 bedrooms (6 possible)
2 bathroom(s)
160 m² habitable sp.
233 m² ground sp.
C
Property code: 1395740
Description of the property
Invest in real estate
This property is also suitable as an investment. Use our simulator to calculate your return on investment or contact us.
Specifications
Characteristics
General
Habitable area (m²)
160.00m²
Soil area (m²)
233.00m²
Arable area (m²)
140.00m²
Built area (m²)
140.00m²
Exploitable surface (m²)
280.00m²
Width surface (m)
5.00m
Surface type
Brut
Surroundings
Residential
Heating
Heating type
Central heating
Heating elements
Radiators
Heating material
Gas
Electricity
Miscellaneous
Joinery
PVC
Double glazing
Isolation
Undetermined
Warm water
Undetermined
Building
Lift present
No
Details
Bedroom
Basement
Basement
Basement
Garage
Garage
Garage
Dining room
Kitchen
Bathroom
Storage
Hall
Hall
Kitchen
Basement
Bathroom
Basement
Bedroom
Bedroom
Technical and legal info
General
Protected heritage
No
Recorded inventory of immovable heritage
No
Energy & electricity
Utilities
Gas
Electricity
City water
Telephone
Water softener
Energy performance certificate
Yes
Energy label
C
E-level
C
Certificate number
20230210004265
Calculated specific energy consumption
220
Calculated total energy consumption
33804
Planning information
Urban Planning Permit
Permit issued
Urban Planning Obligation
No
In Inventory of Unexploited Business Premises
No
Subject of a Redesignation Plan
No
Subdivision Permit Issued
No
Pre-emptive Right to Spatial Planning
No
Renovation Obligation
Niet van toepassing/Non-applicable
In water sensetive area
Niet van toepassing/Non-applicable
Close

