
TRIPLEX FOR SALE IN BRAINE-LE-CHÂTEAU
Starting from € 365 000
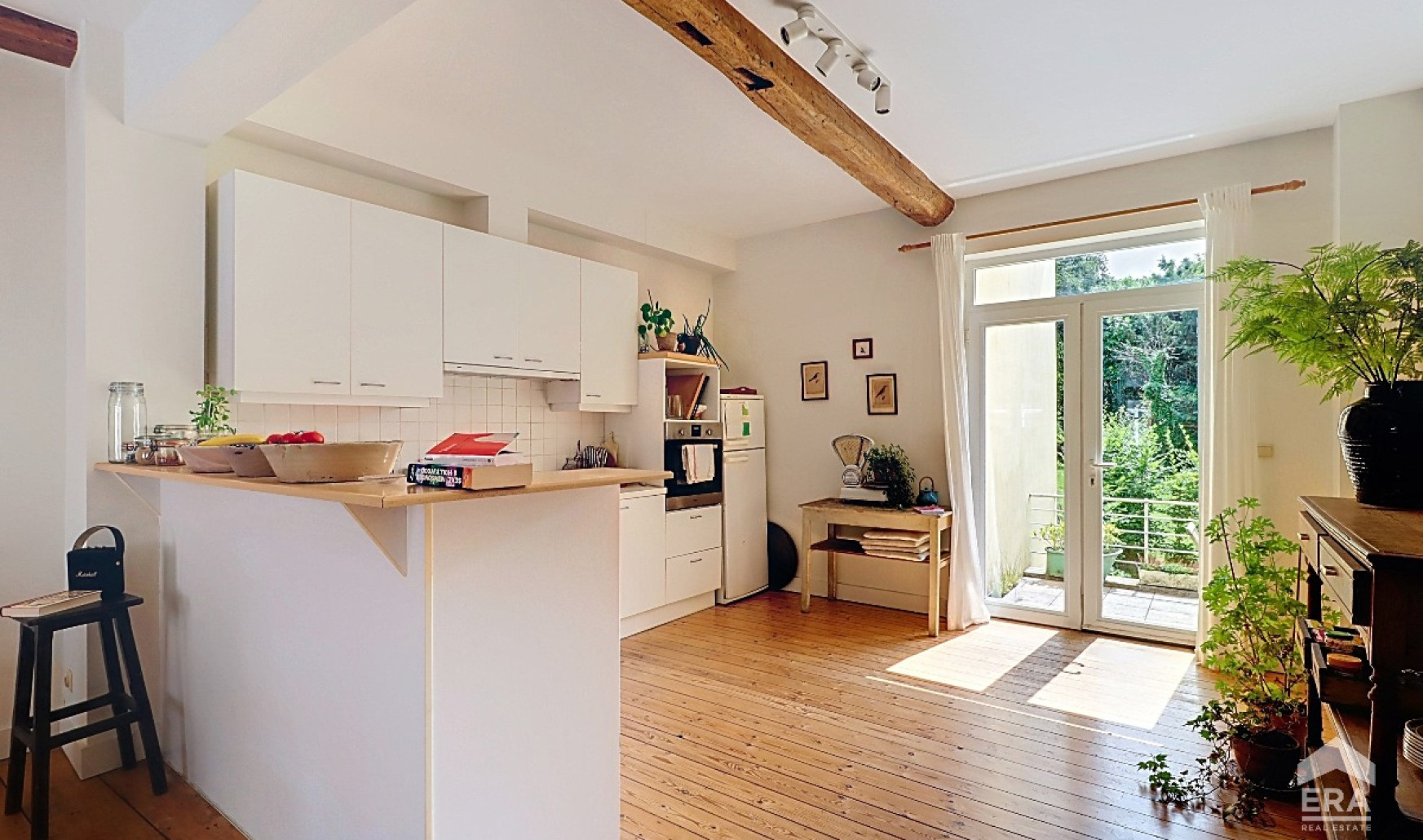
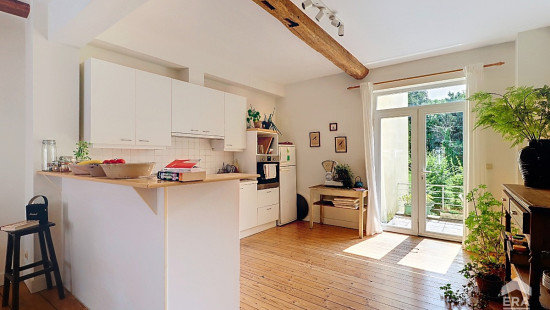
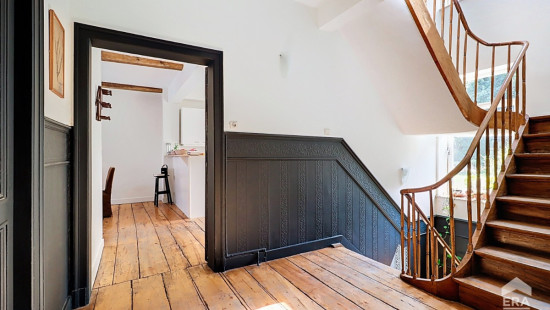
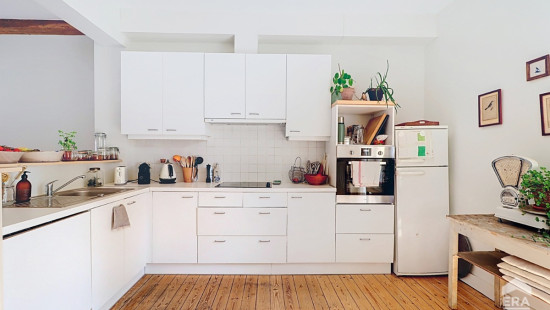
Show +27 photo(s)
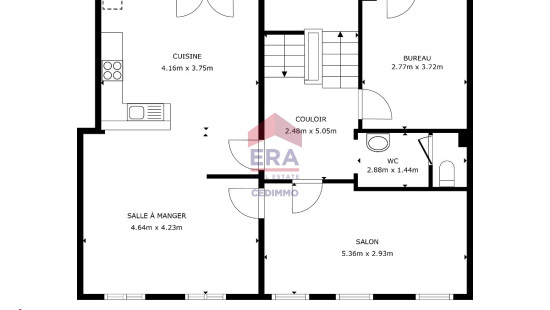
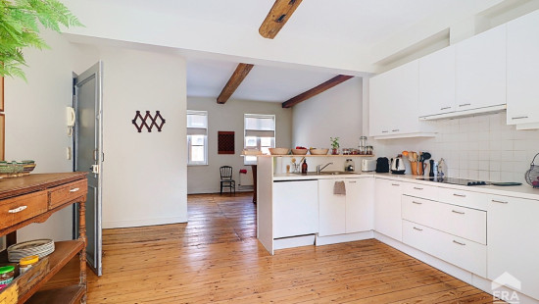
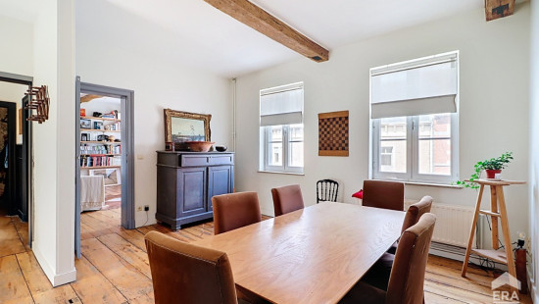
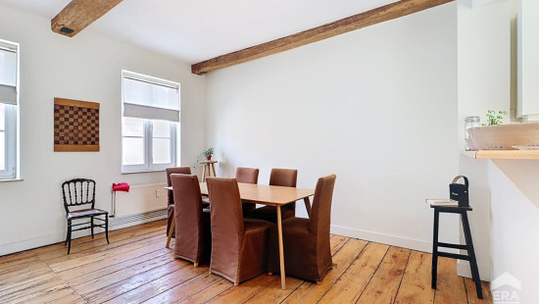
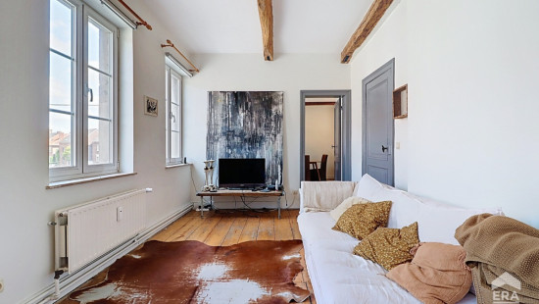
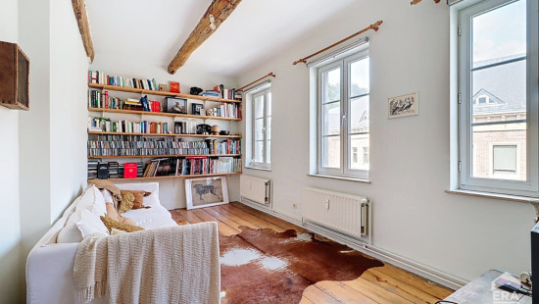
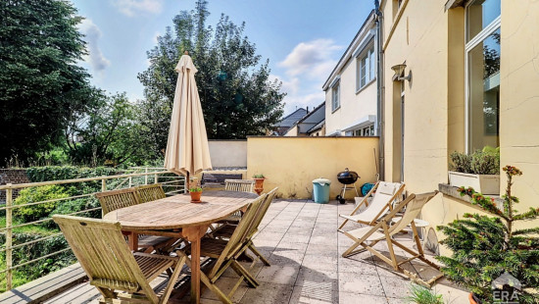
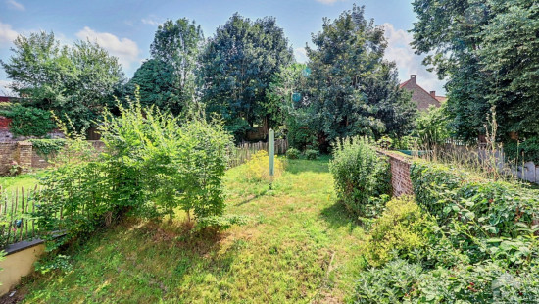
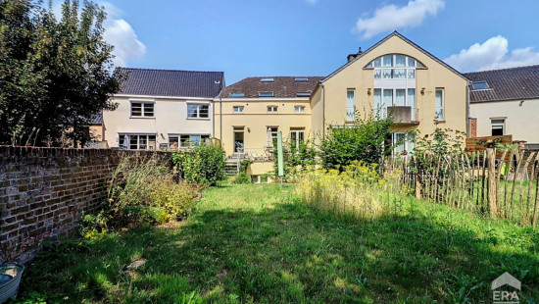
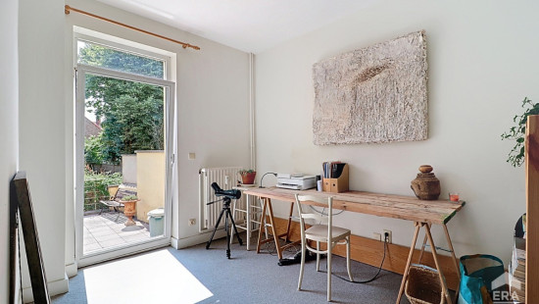
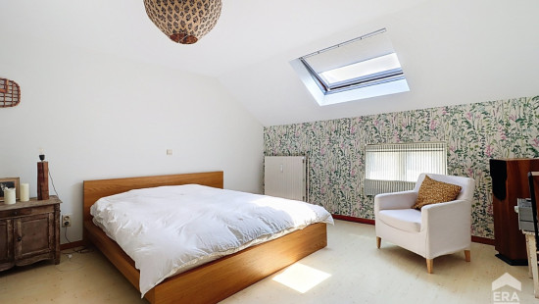
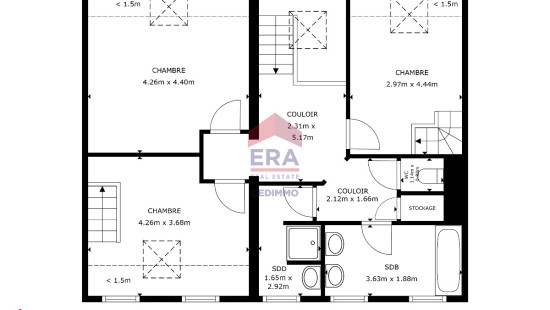
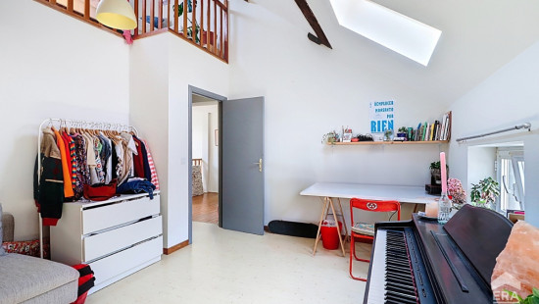
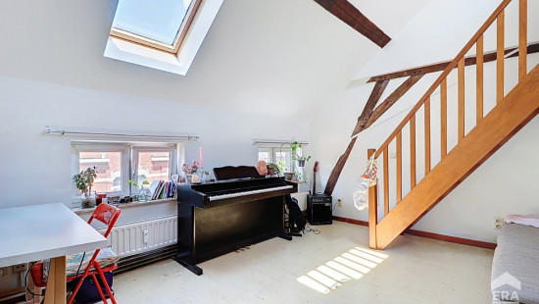
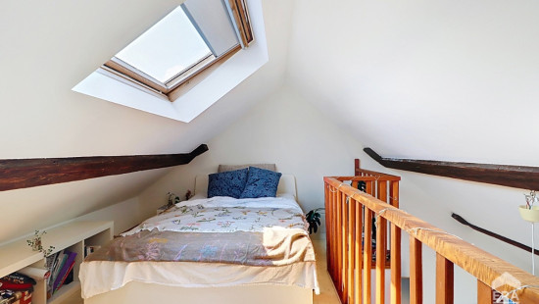
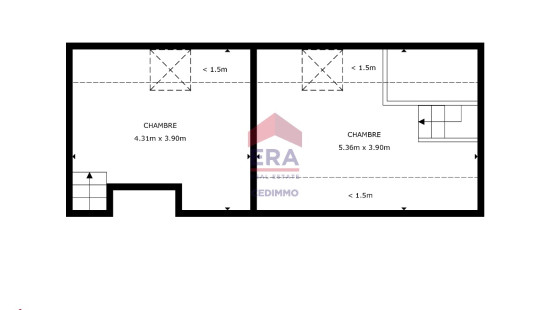
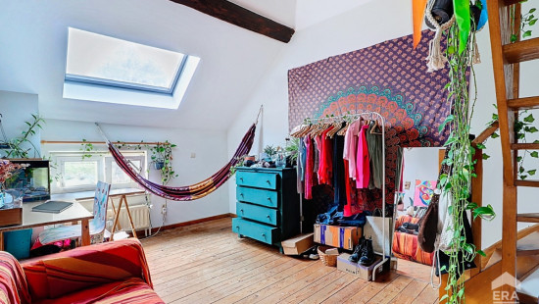
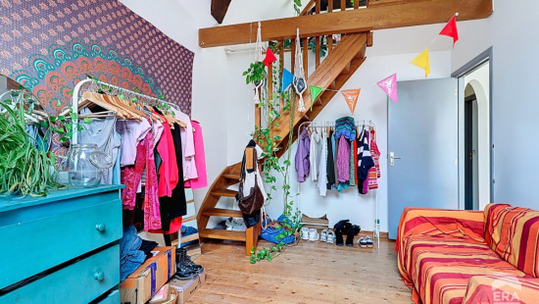
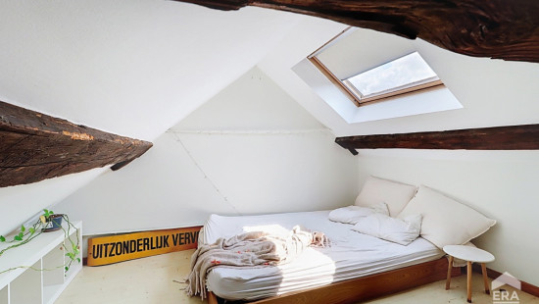
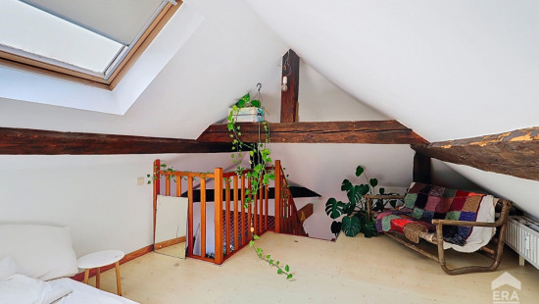
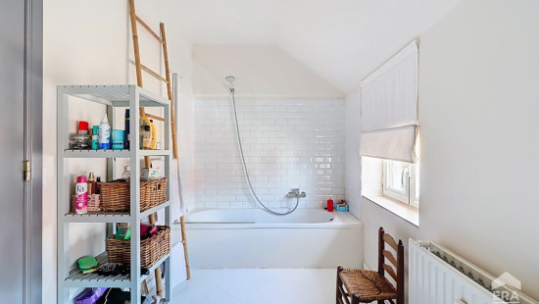
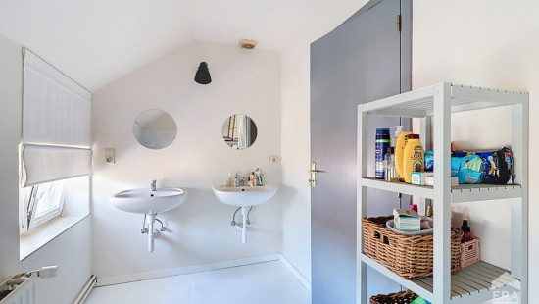
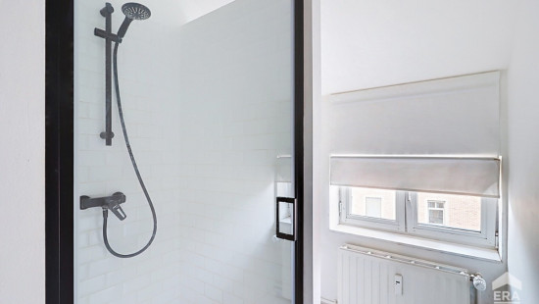
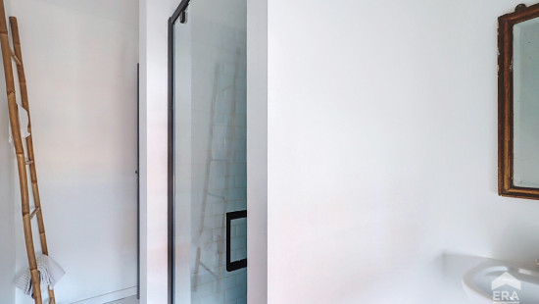
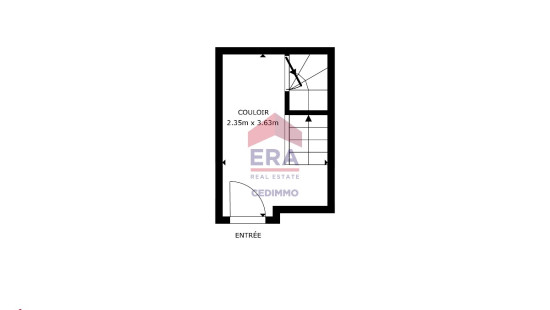
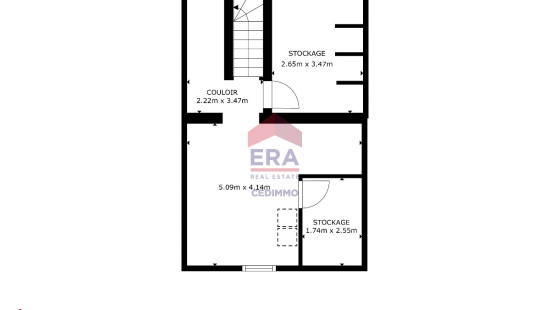
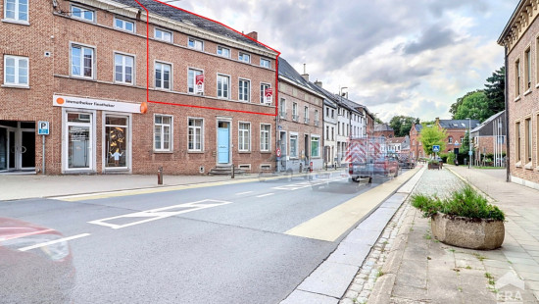
Flat, apartment
2 facades / enclosed building
3 bedrooms
2 bathroom(s)
204 m² habitable sp.
C
Property code: 1392455
Description of the property
Specifications
Characteristics
General
Habitable area (m²)
204.00m²
Surface type
Net
Surroundings
Centre
Near school
Close to public transport
Heating
Heating type
Collective heating / Communal heating
Heating elements
Built-in fireplace
Radiators
Heating material
Gas
Miscellaneous
Joinery
Aluminium
Double glazing
Isolation
Detailed information on request
Warm water
Undetermined
Building
Floor
1
Amount of floors
2
Miscellaneous
Intercom
Lift present
No
Details
Living room, lounge
Dining room
Kitchen
Toilet
Entrance hall
Storage
Office
Night hall
Bedroom
Bedroom
Bedroom
Bathroom
Shower room
Toilet
Basement
Terrace
Garden
Hall
Technical and legal info
General
Protected heritage
No
Recorded inventory of immovable heritage
No
Energy & electricity
Electrical inspection
Inspection report - non-compliant
Utilities
Electricity
Sewer system connection
City water
Telephone
Energy performance certificate
Yes
Energy label
C
E-level
C
Certificate number
20220308017623
Calculated specific energy consumption
172
Calculated total energy consumption
36546
Planning information
Urban Planning Permit
Permit issued
Urban Planning Obligation
No
In Inventory of Unexploited Business Premises
No
Subject of a Redesignation Plan
No
Subdivision Permit Issued
No
Pre-emptive Right to Spatial Planning
No
Urban destination
La zone d'habitat
Flood Area
Property not located in a flood plain/area
Renovation Obligation
Niet van toepassing/Non-applicable
In water sensetive area
Niet van toepassing/Non-applicable
Close
