
Commercial property + residence for sale in Steenokkerzeel
Sold
This property was sold before the ERA Open House Day
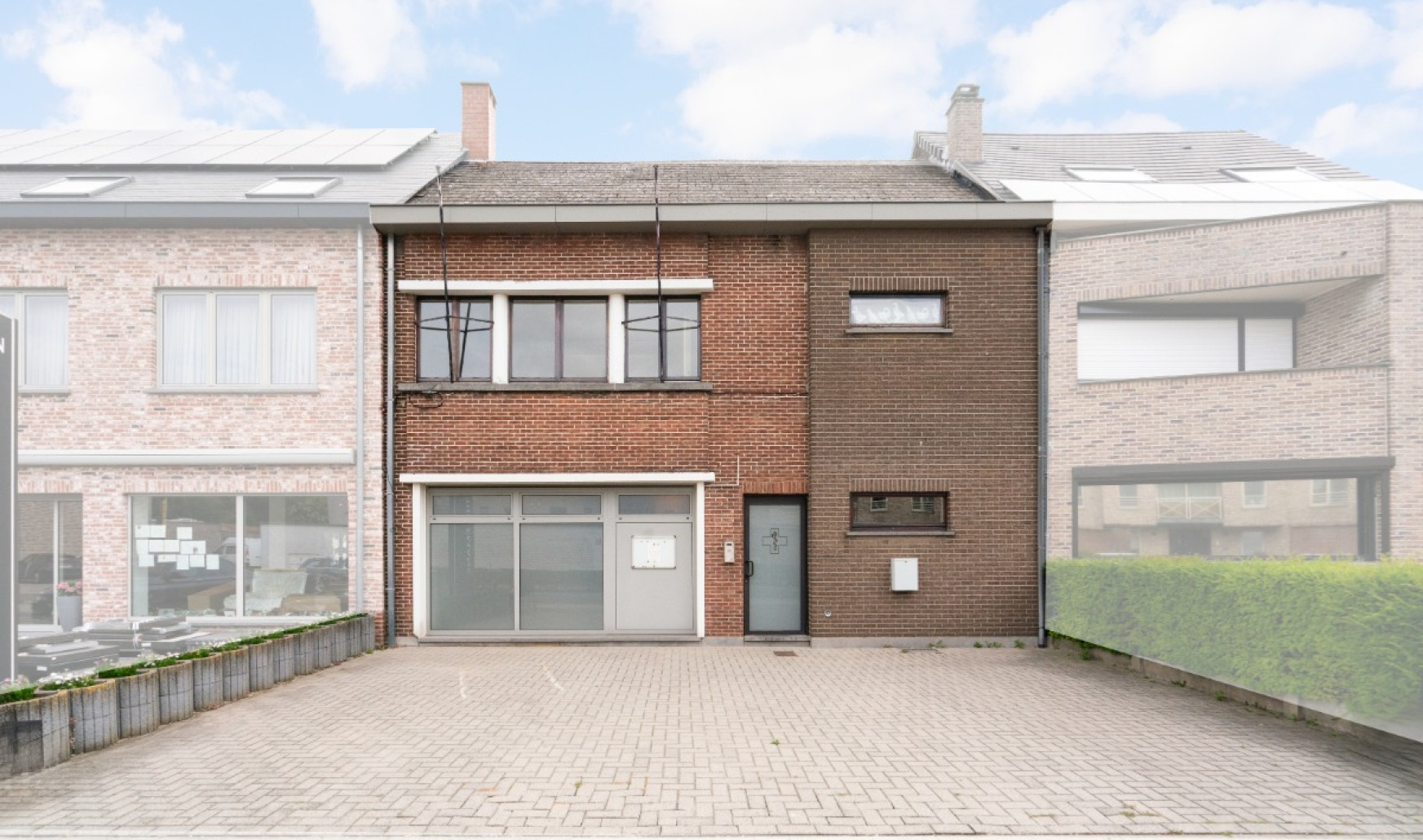
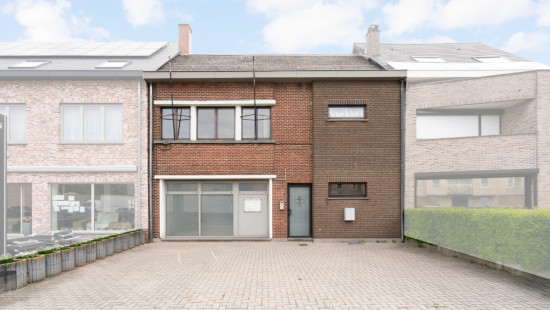
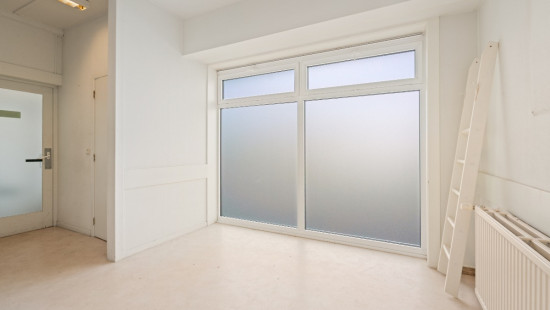
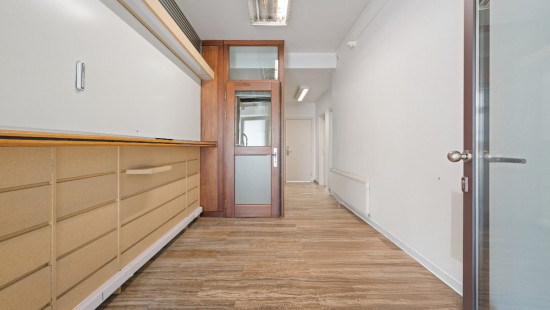
Show +23 photo(s)
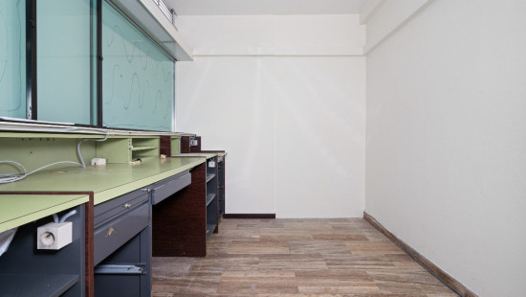
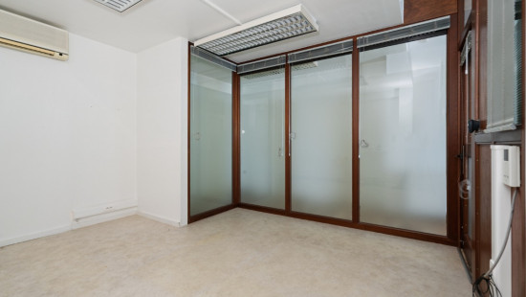
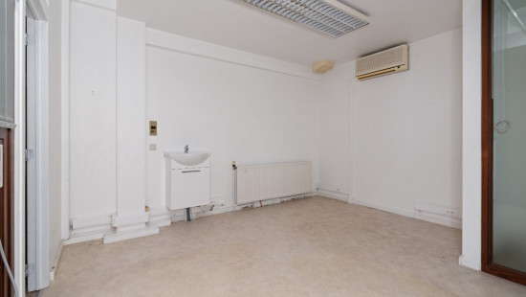
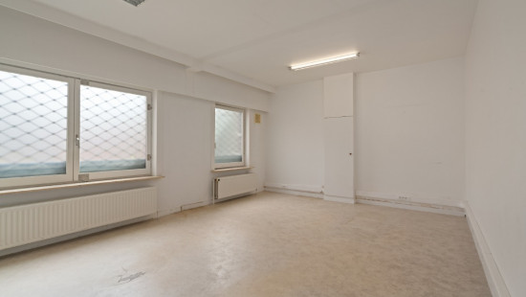
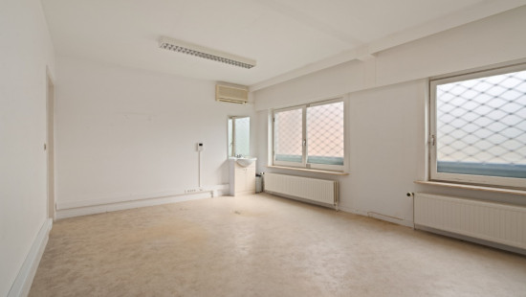
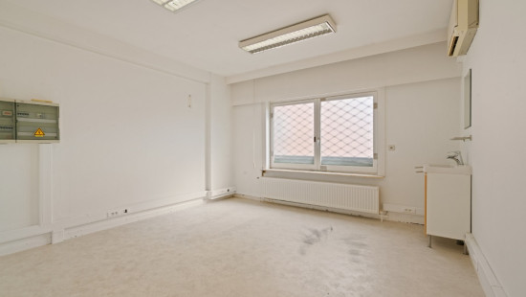
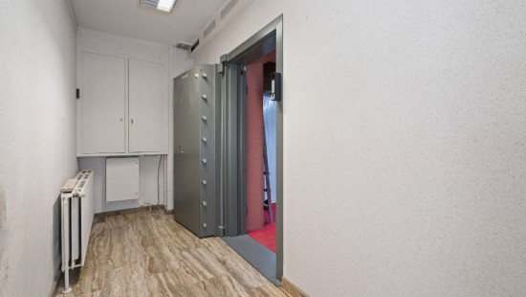
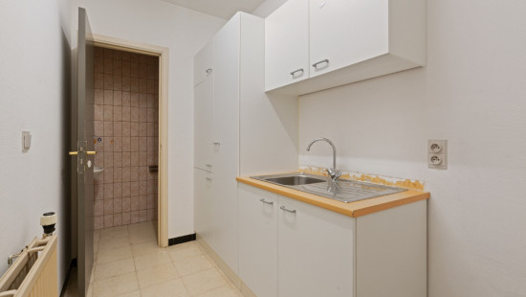
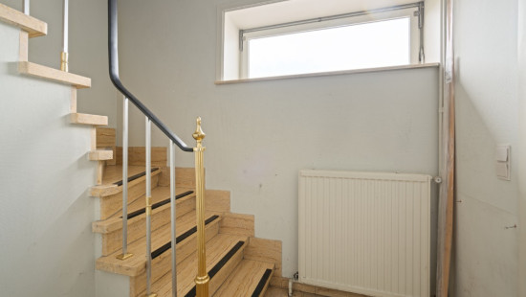
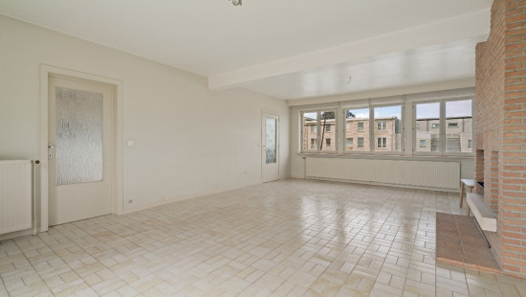
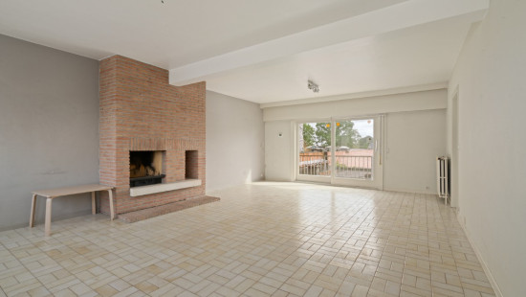
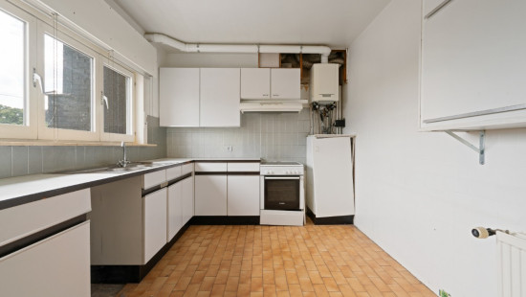
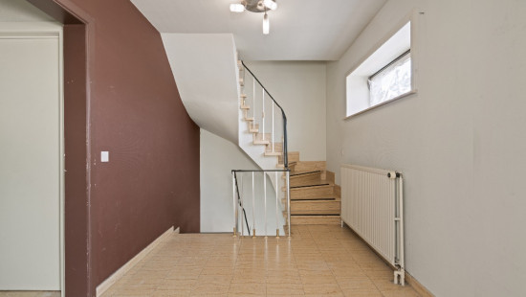
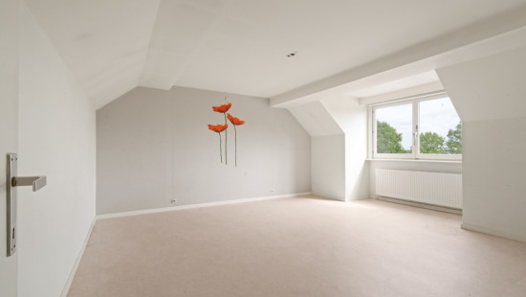
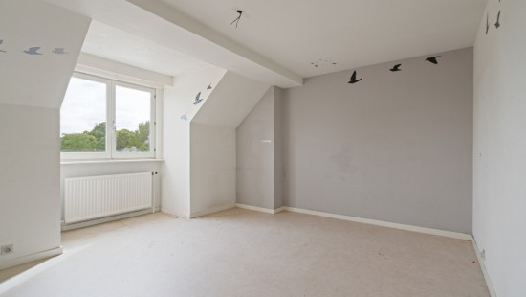
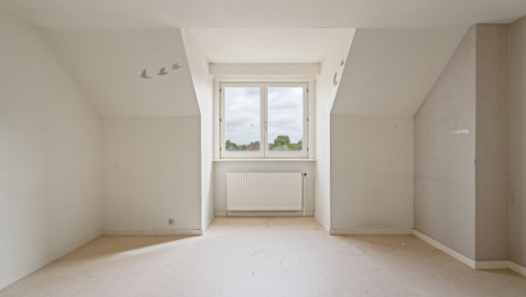
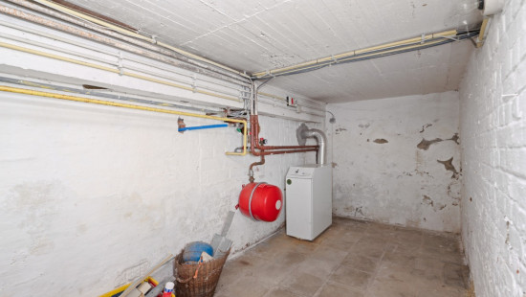
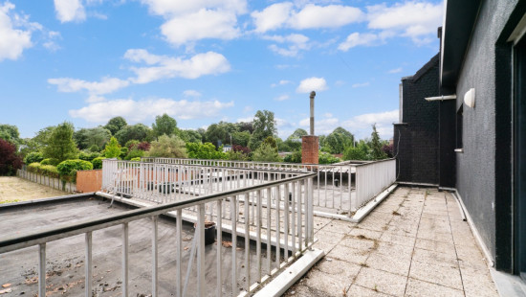
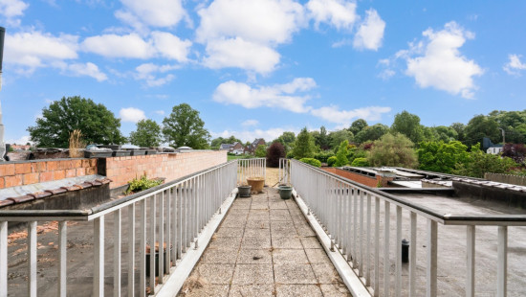
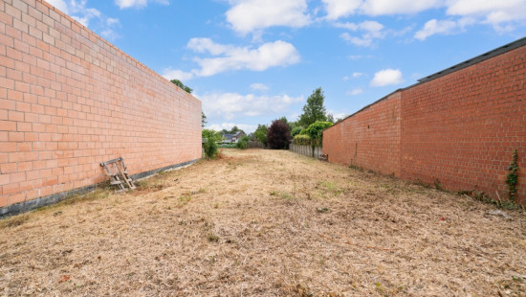
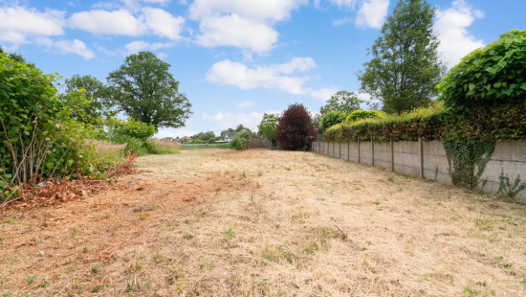
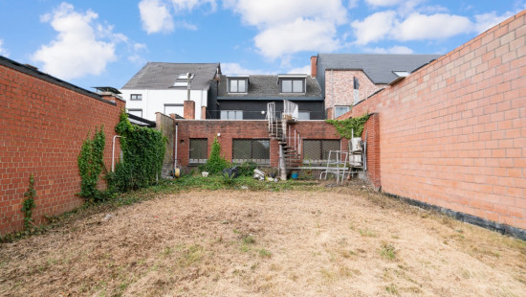
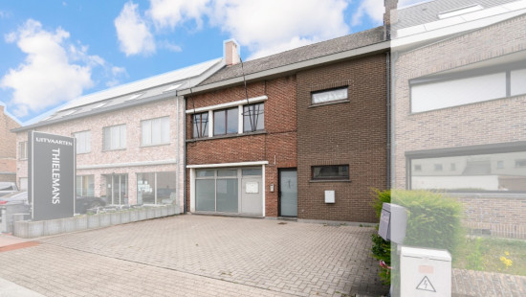
Commercial property
2 facades / enclosed building
2 bedrooms
1 bathroom(s)
281 m² habitable sp.
915 m² ground sp.
E
Property code: 1374700
Description of the property
Specifications
Characteristics
General
Habitable area (m²)
281.00m²
Soil area (m²)
915.00m²
Built area (m²)
164.00m²
Width surface (m)
10.00m
Surface type
Brut
Plot orientation
North-East
Surroundings
Centre
Residential
Near school
Close to public transport
Access roads
Taxable income
€1789,00
Heating
Heating type
Central heating
Individual heating
Heating elements
Radiators
Condensing boiler
Heating material
Gas
Electricity
Heat pump (air)
Miscellaneous
Joinery
Aluminium
Wood
Double glazing
Super-insulating high-efficiency glass
Isolation
Detailed information on request
Warm water
Electric boiler
Flow-through system on central heating
Building
Year built
1950
Amount of floors
2
Lift present
No
Details
Entrance hall
Office
Office
Office
Office
Storage
Kitchen
Toilet
Multi-purpose room
Stairwell
Living room, lounge
Dining room
Kitchen
Toilet
Bathroom
Storage
Stairwell
Bedroom
Bedroom
Basement
Terrace
Garden
Parking space
Technical and legal info
General
Protected heritage
No
Recorded inventory of immovable heritage
No
Energy & electricity
Electrical inspection
Inspection report - non-compliant
Utilities
Gas
Electricity
Sewer system connection
City water
Telephone
Internet
Energy performance certificate
Yes
Energy label
E
Certificate number
20250627-0003633763-RES-1
Calculated specific energy consumption
464
Planning information
Urban Planning Permit
Partially authorised
Urban Planning Obligation
Yes
In Inventory of Unexploited Business Premises
No
Subject of a Redesignation Plan
No
Summons
Geen rechterlijke herstelmaatregel of bestuurlijke maatregel opgelegd
Subdivision Permit Issued
No
Pre-emptive Right to Spatial Planning
No
Urban destination
Residential area
Flood Area
Property not located in a flood plain/area
P(arcel) Score
klasse A
G(building) Score
klasse A
Renovation Obligation
Van toepassing/Applicable
In water sensetive area
Niet van toepassing/Non-applicable


Close