
Single-family home with garden for sale in Uccle Calvoet
€ 369 000
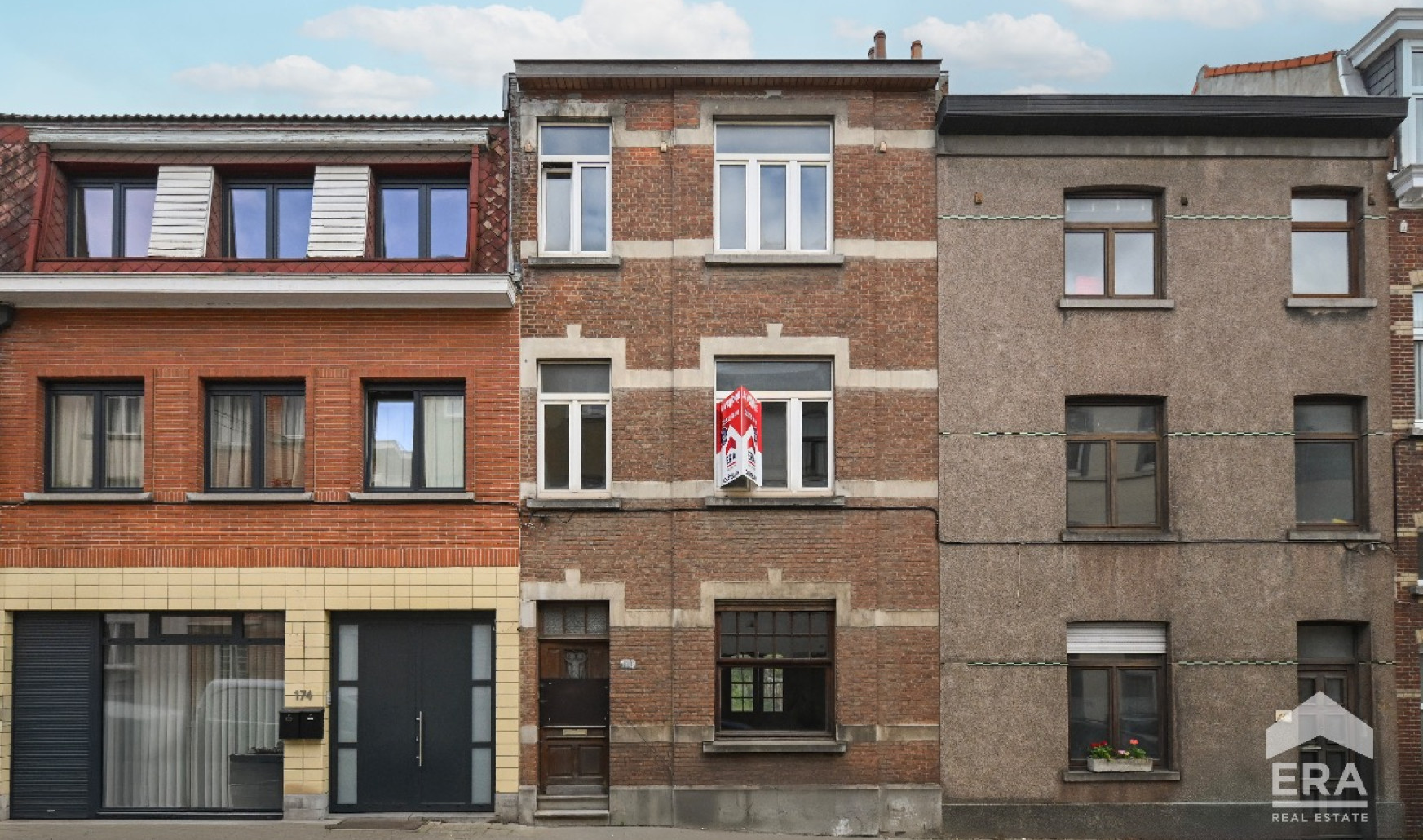
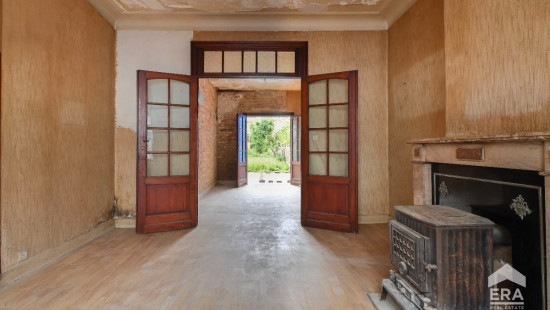
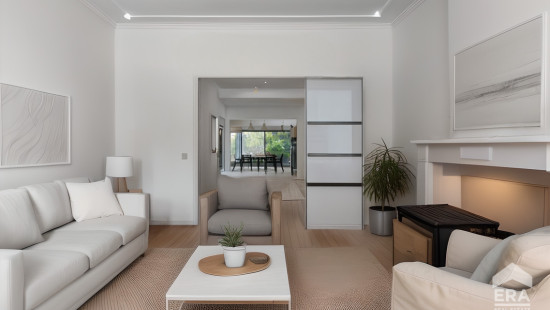
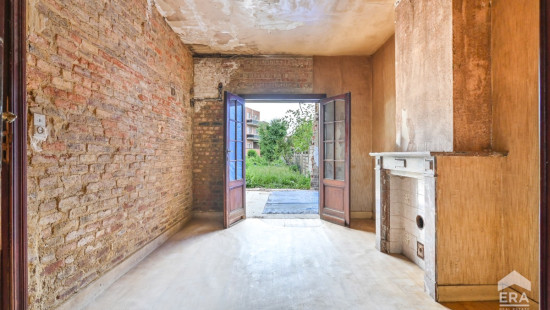
Show +23 photo(s)
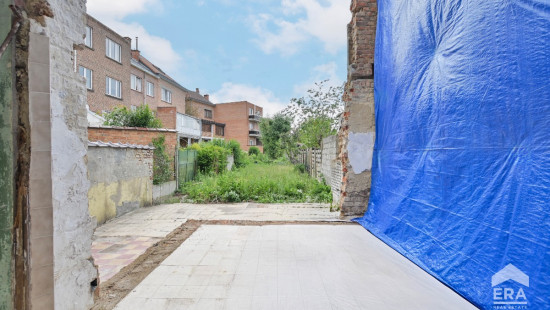
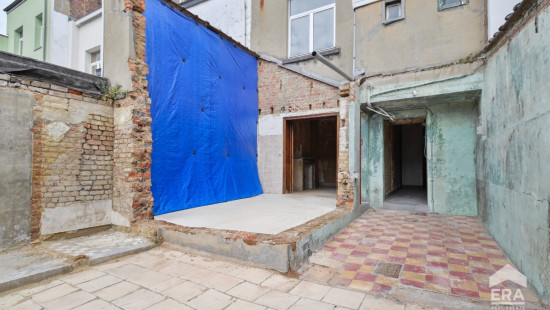
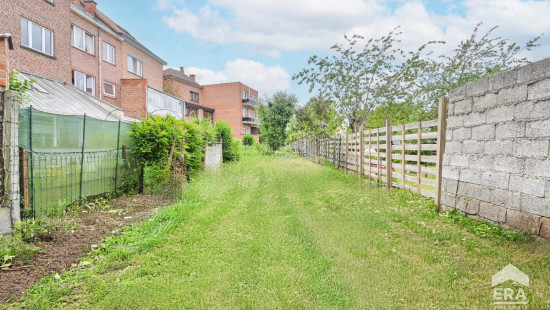
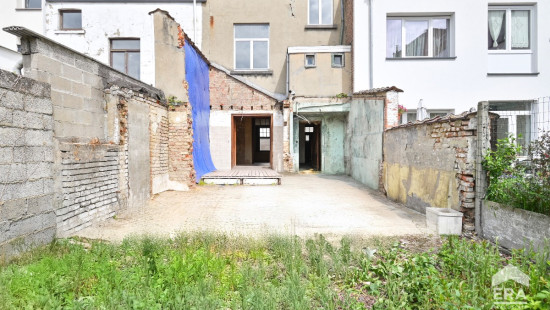
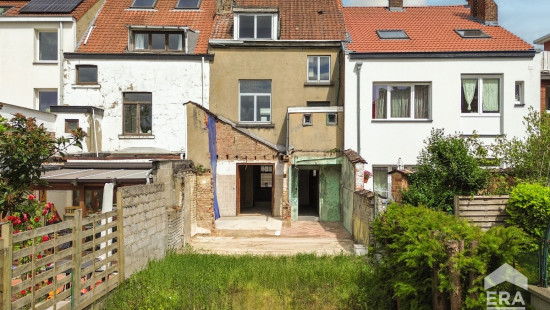
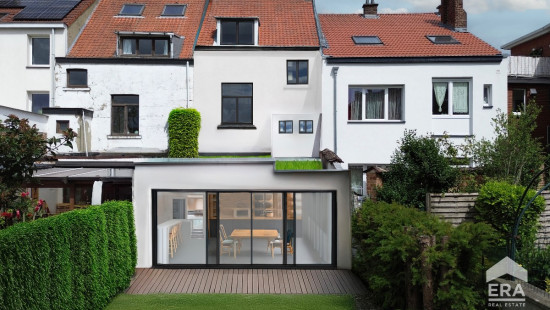
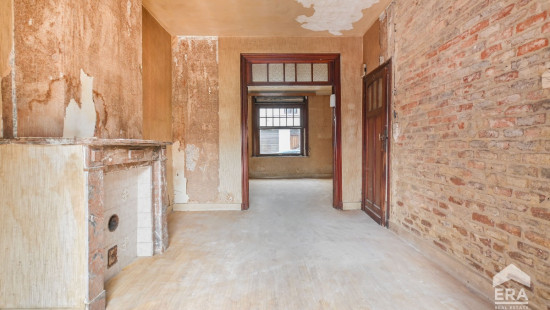
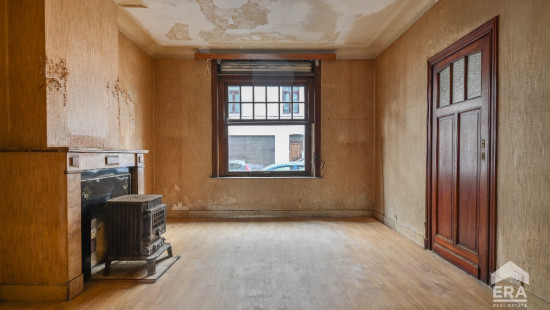
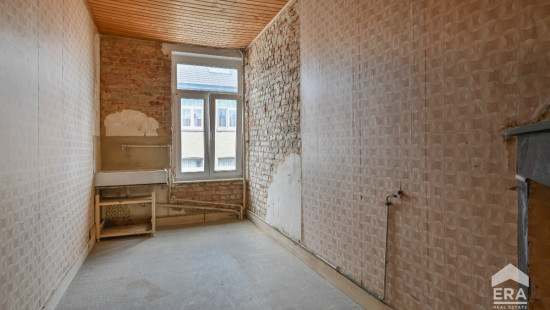
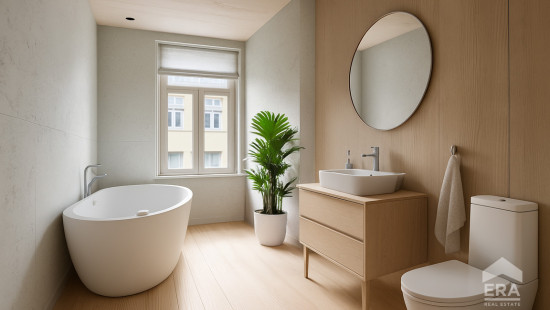
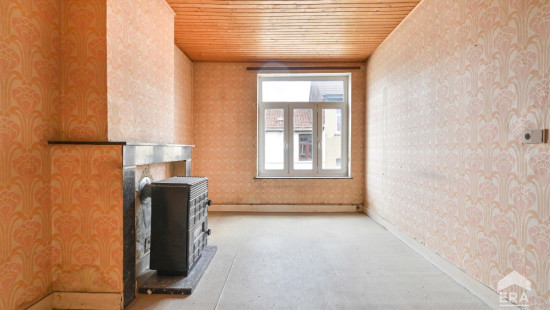
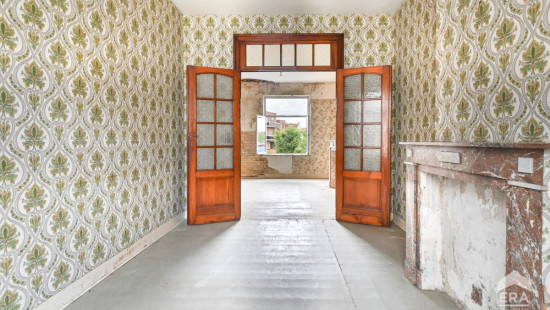
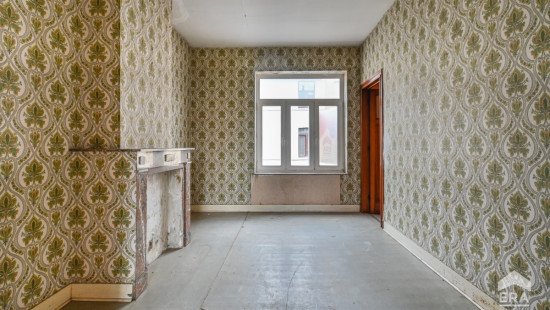
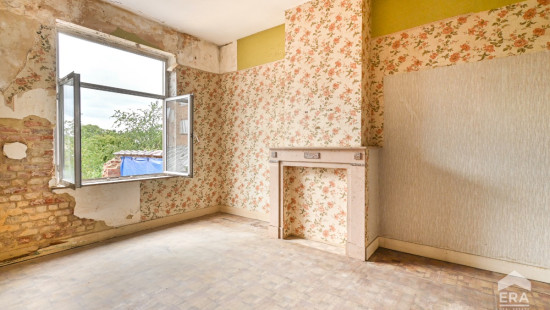
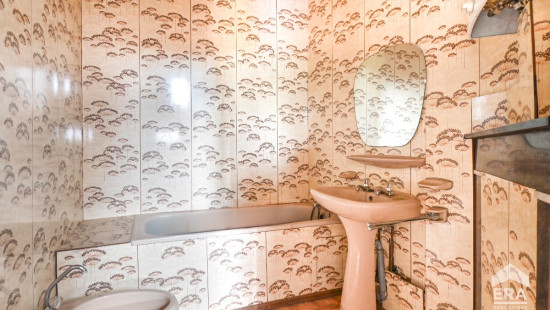
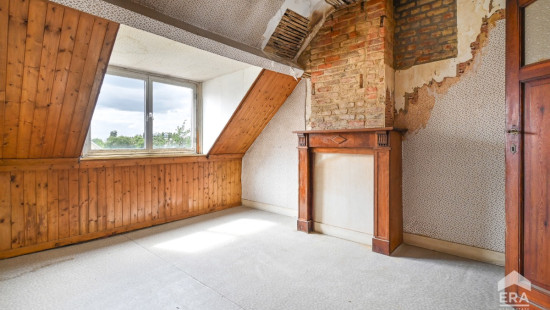
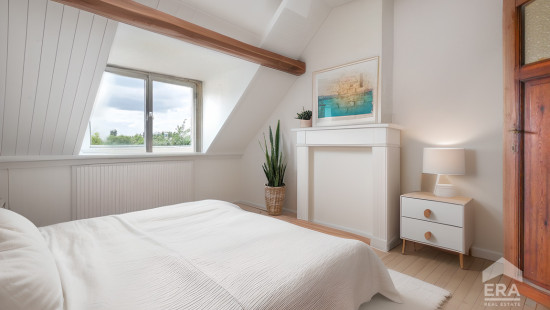
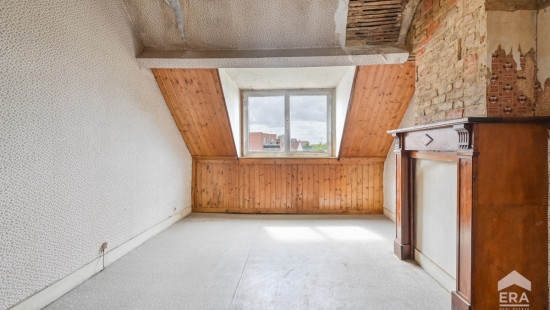
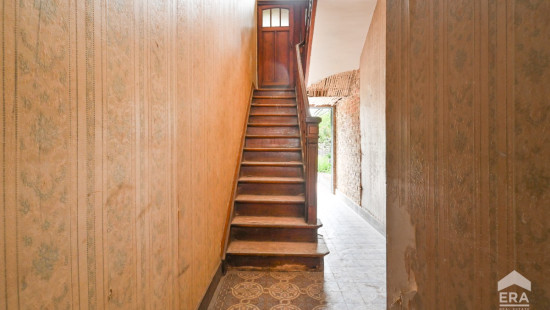
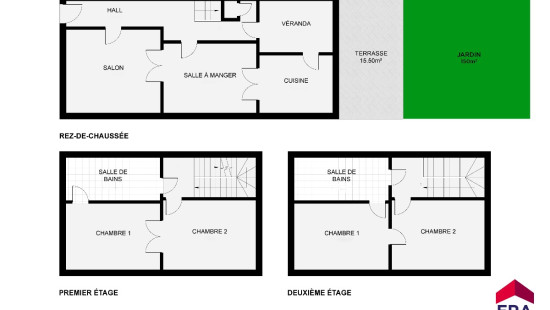
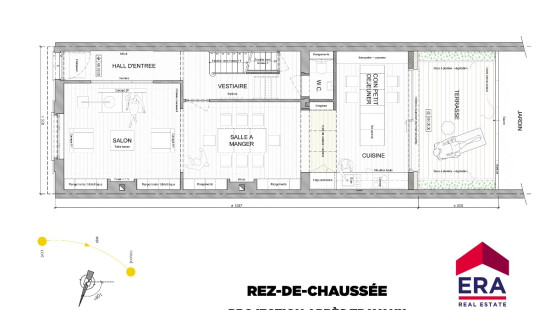
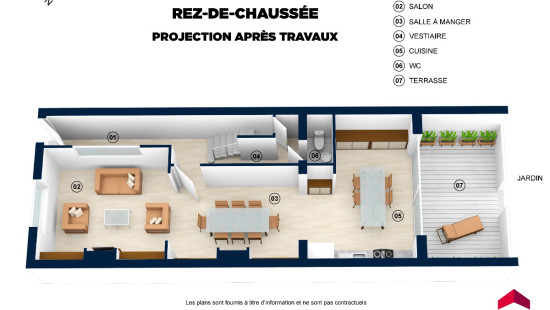
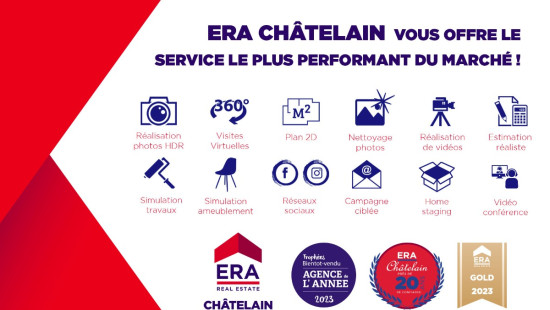
House
2 facades / enclosed building
4 bedrooms
2 bathroom(s)
165 m² habitable sp.
300 m² ground sp.
Property code: 1388510
Description of the property
Specifications
Characteristics
General
Habitable area (m²)
165.00m²
Soil area (m²)
300.00m²
Surface type
Brut
Surroundings
Nightlife area
Near school
Close to public transport
Taxable income
€939,00
Heating
Heating type
No heating
Heating elements
Undetermined
Heating material
Undetermined
Miscellaneous
Joinery
PVC
Wood
Single glazing
Double glazing
Isolation
Roof
Warm water
Undetermined
Building
Year built
van 1919 tot 1930
Amount of floors
2
Lift present
No
Details
Entrance hall
Living room, lounge
Dining room
Kitchen
Night hall
Bathroom
Shower room
Bedroom
Bedroom
Bedroom
Bedroom
Terrace
Garden
Basement
Attic
Veranda
Technical and legal info
General
Protected heritage
No
Recorded inventory of immovable heritage
No
Energy & electricity
Electrical inspection
Inspection report - non-compliant
Utilities
Gas
Electricity
City water
Energy performance certificate
Yes
Energy label
G
Calculated specific energy consumption
636
CO2 emission
247.00
Calculated total energy consumption
105088
Planning information
Urban Planning Obligation
No
In Inventory of Unexploited Business Premises
No
Subject of a Redesignation Plan
No
Subdivision Permit Issued
No
Pre-emptive Right to Spatial Planning
No
Urban destination
Typisch woongebied
Flood Area
Property not located in a flood plain/area
Renovation Obligation
Niet van toepassing/Non-applicable
In water sensetive area
Niet van toepassing/Non-applicable
Close
