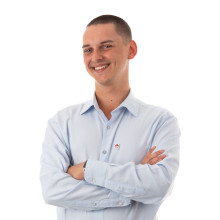
Commercial space with great potential in a prime location
€ 345 000
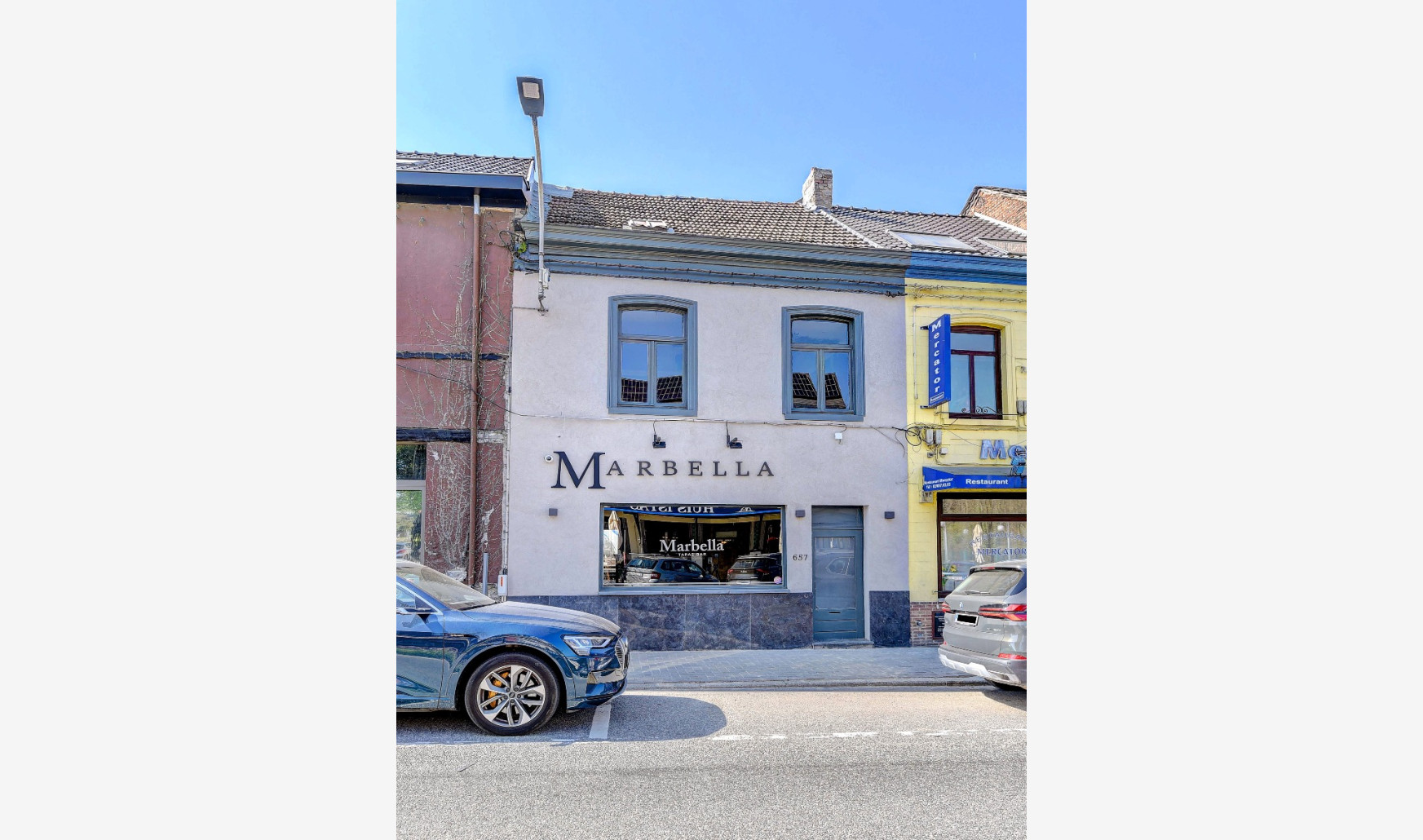
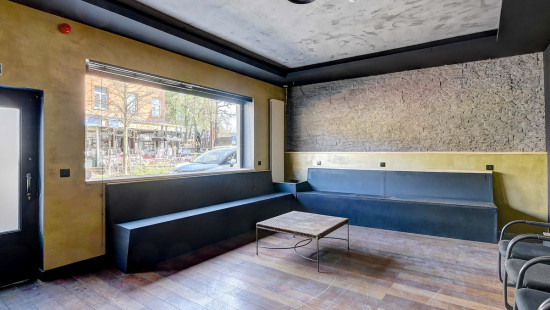
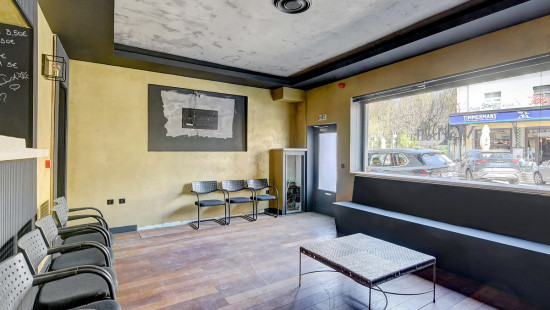
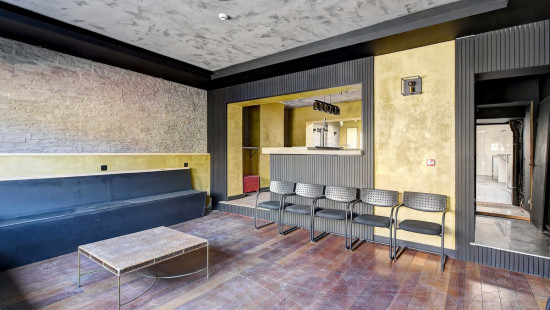
Show +15 photo(s)
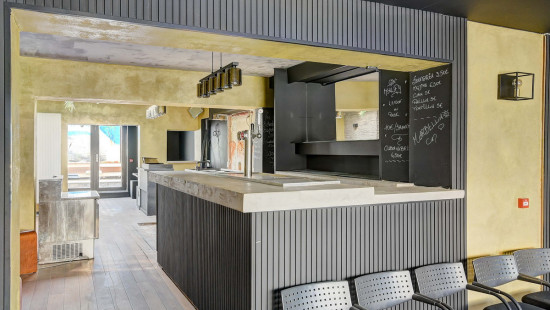
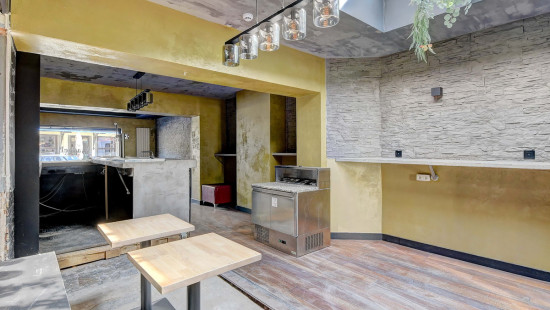
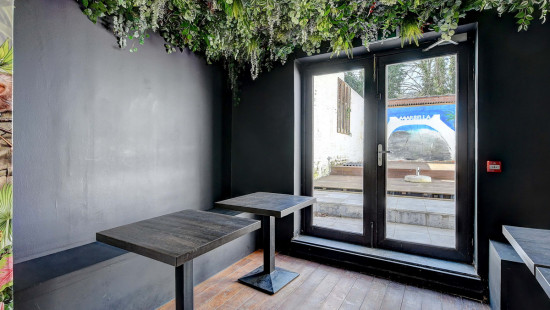
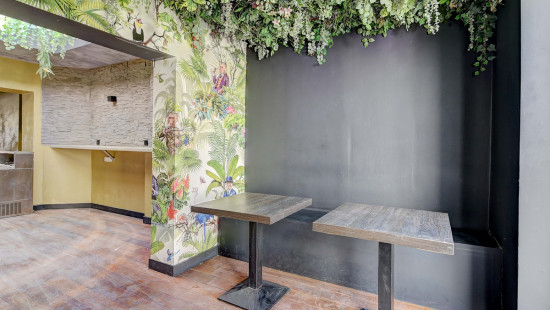
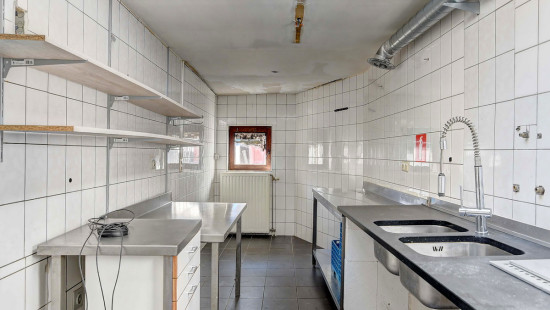
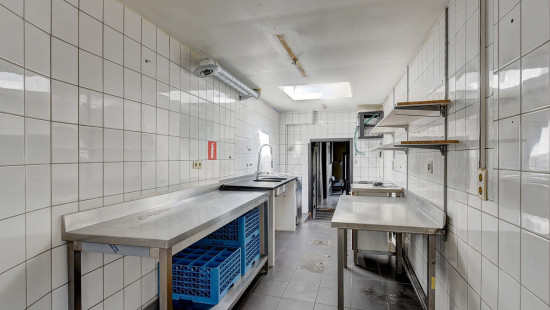
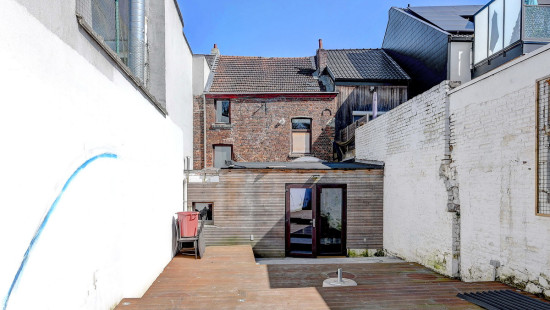
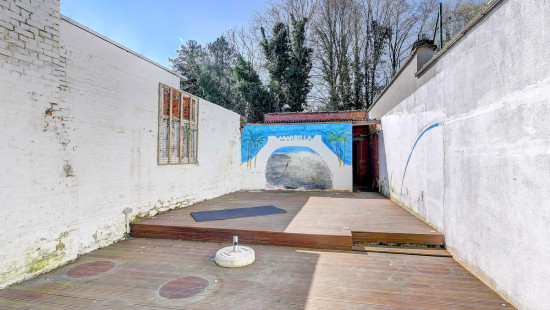
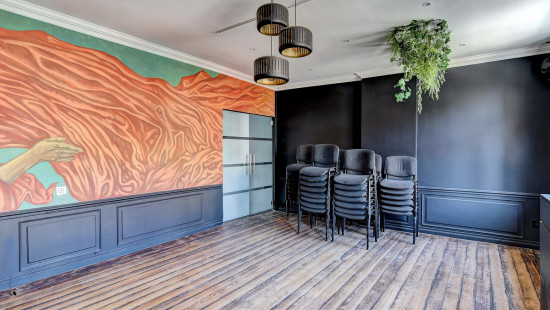
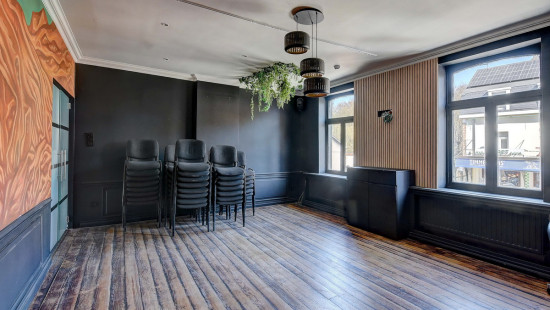
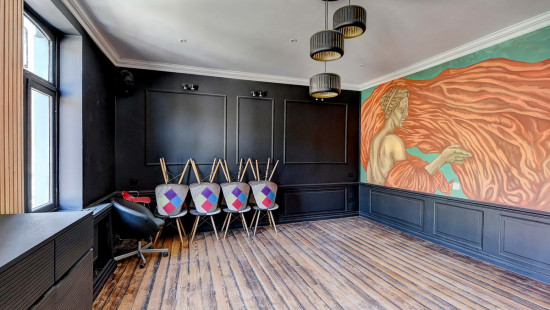
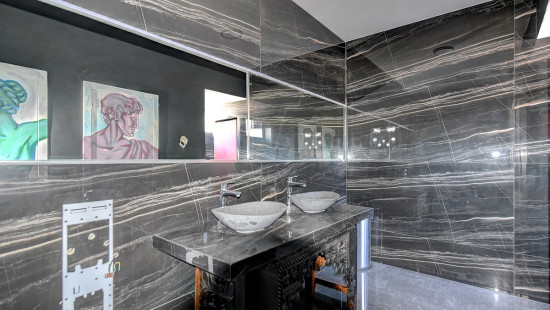
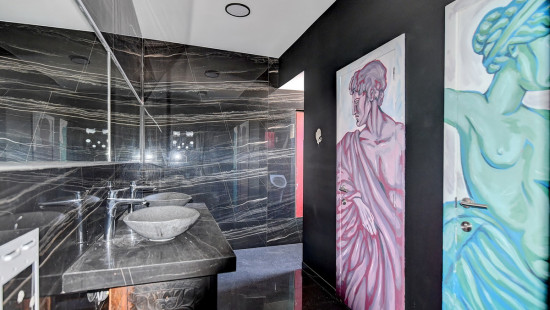
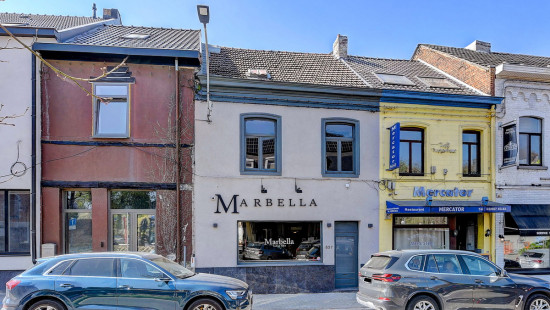
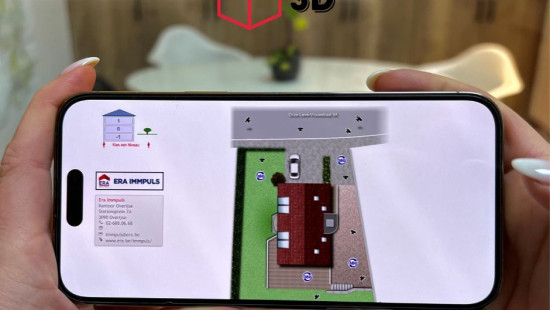
Commercial property
2 facades / enclosed building
193 m² habitable sp.
135 m² ground sp.
D
Property code: 1388331
Description of the property
Specifications
Characteristics
General
Habitable area (m²)
193.00m²
Soil area (m²)
135.00m²
Surface type
Brut
Plot orientation
South-West
Orientation frontage
North-East
Surroundings
Commercial district
Near school
Close to public transport
Access roads
Taxable income
€2030,00
Heating
Heating type
Central heating
Heating elements
Convectors
Radiators
Condensing boiler
Heating material
Gas
Miscellaneous
Joinery
PVC
Wood
Double glazing
Isolation
Detailed information on request
Warm water
Electric boiler
Building
Lift present
No
Details
Multi-purpose room
Kitchen
Terrace
Garage
Basement
Stairwell
Multi-purpose room
Toilet
Attic
Technical and legal info
General
Protected heritage
No
Recorded inventory of immovable heritage
No
Energy & electricity
Utilities
Gas
Electricity
Sewer system connection
City water
Telephone
Internet
Energy performance certificate
Yes
Energy label
D
Certificate number
20250107-0003498608-KNR-1
Planning information
Urban Planning Permit
Property built before 1962
Urban Planning Obligation
Yes
In Inventory of Unexploited Business Premises
No
Subject of a Redesignation Plan
No
Subdivision Permit Issued
No
Pre-emptive Right to Spatial Planning
Yes
Urban destination
Residential area
Flood Area
Property not located in a flood plain/area
P(arcel) Score
klasse A
G(building) Score
klasse A
Renovation Obligation
Niet van toepassing/Non-applicable
In water sensetive area
Niet van toepassing/Non-applicable
Close
