
House with 2 bedrooms, large terrace and parking
€ 795/month
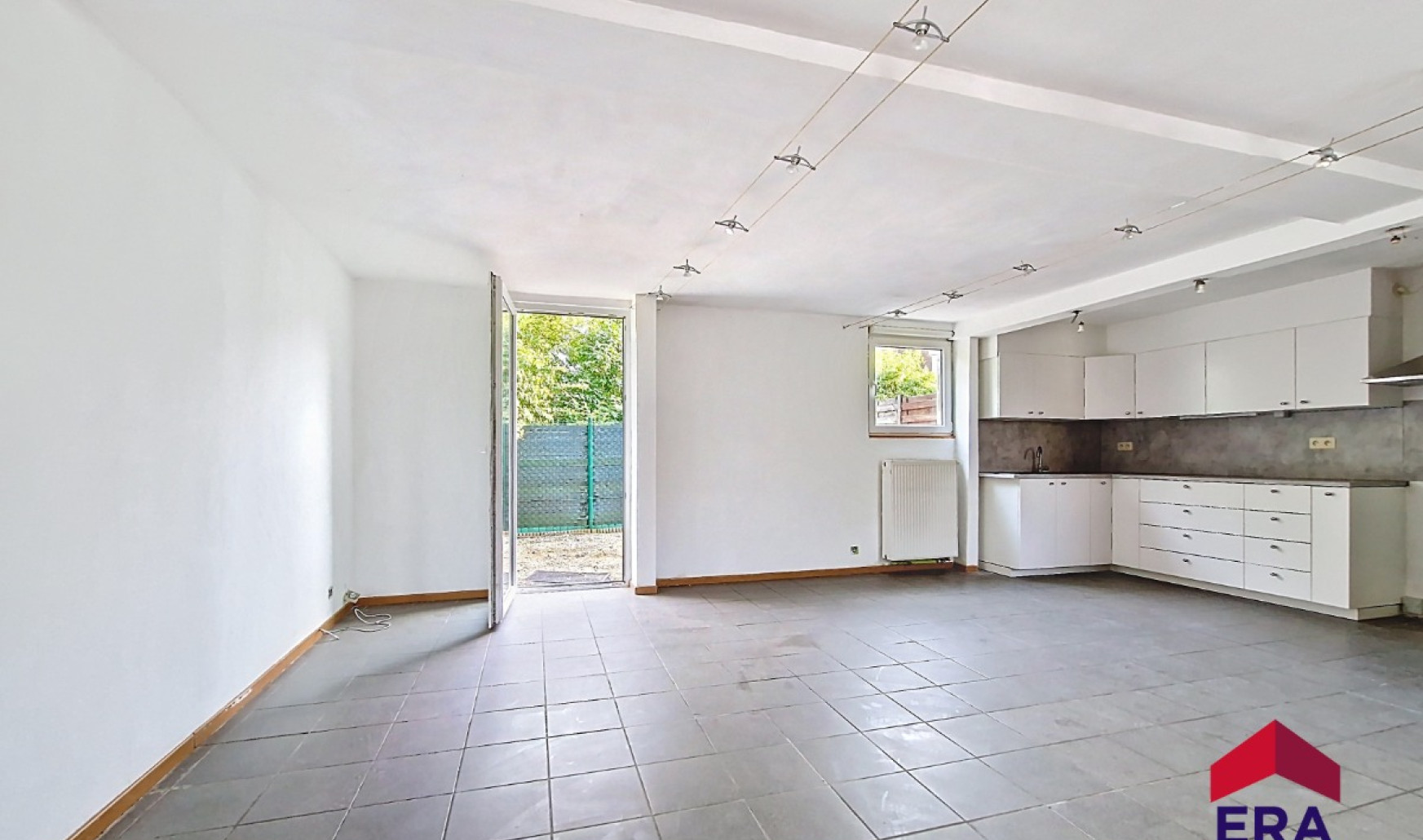
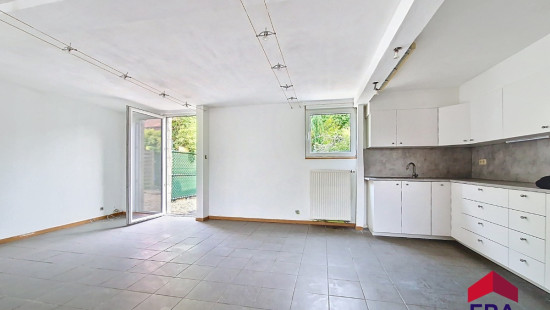
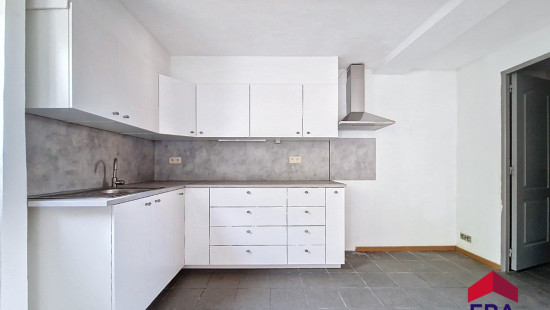
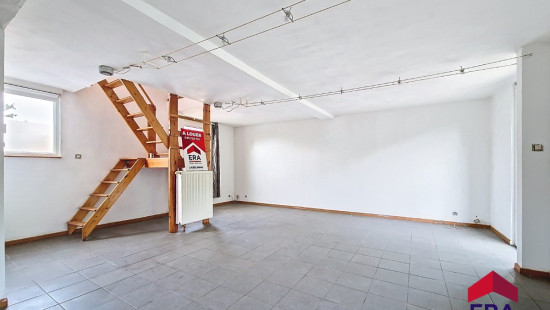
Show +24 photo(s)
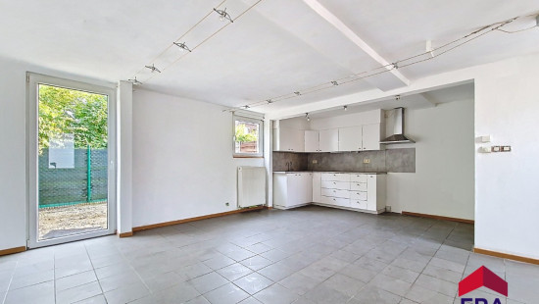
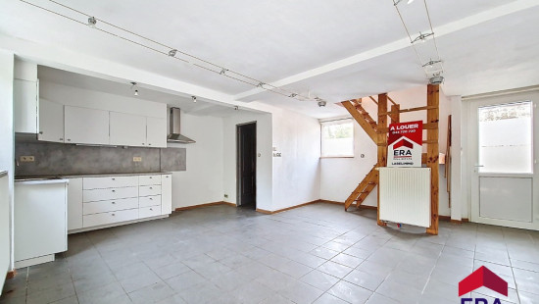
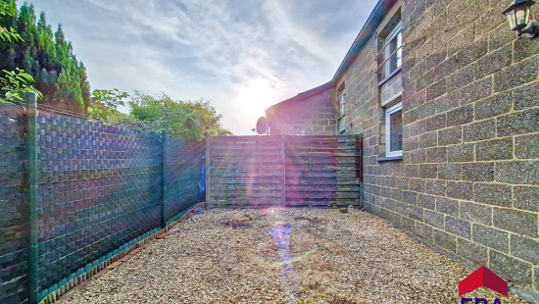
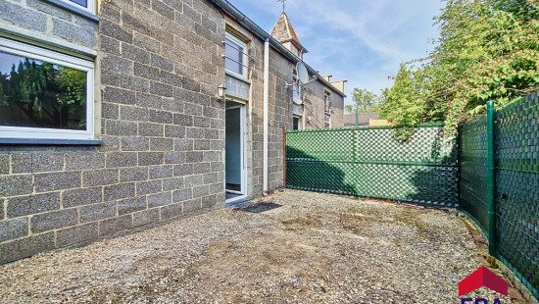
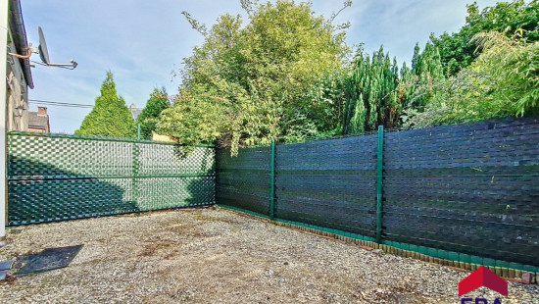
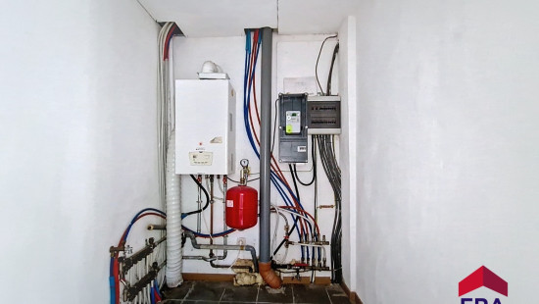
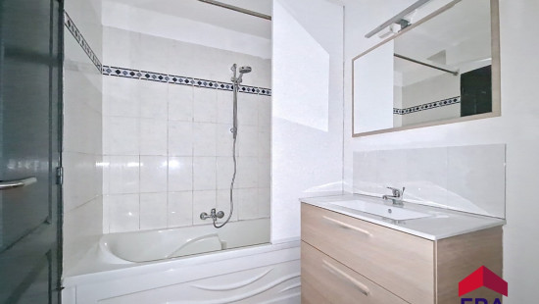
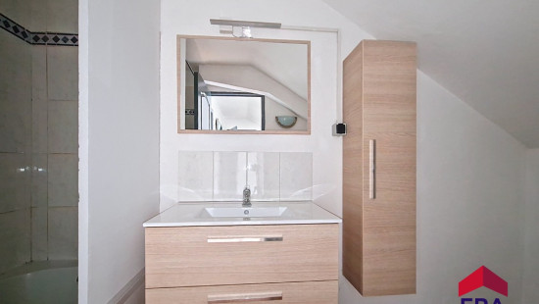
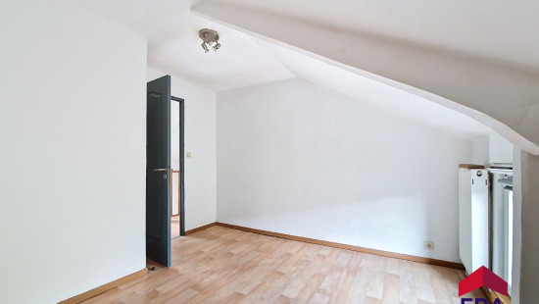
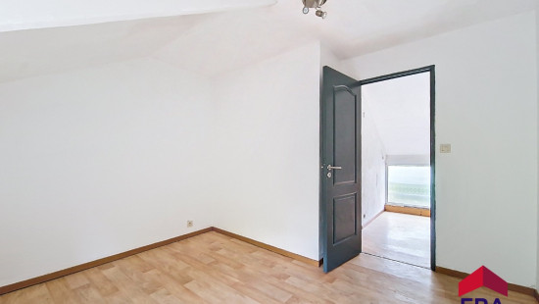
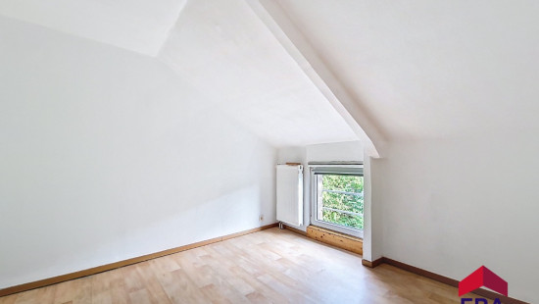
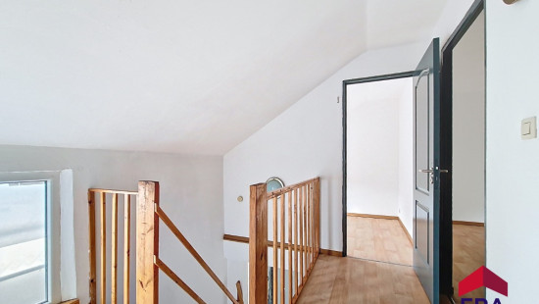
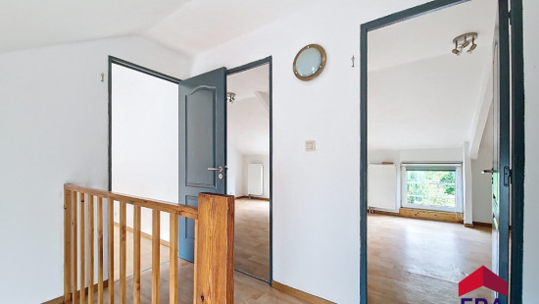
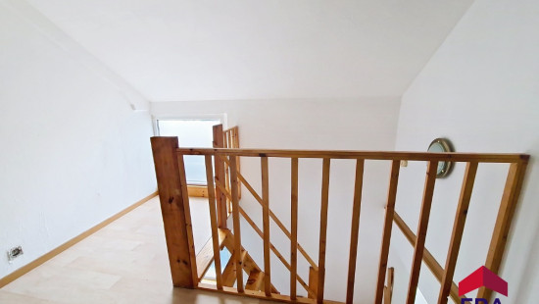
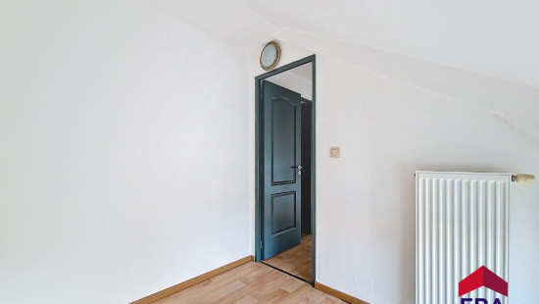
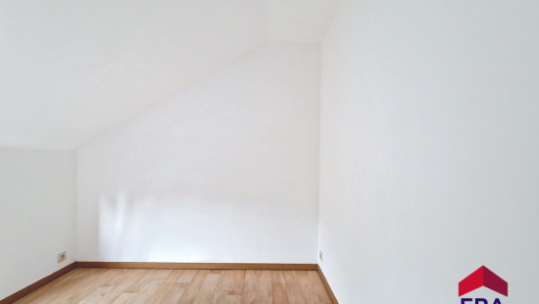
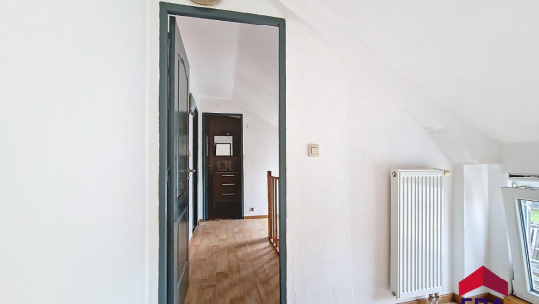
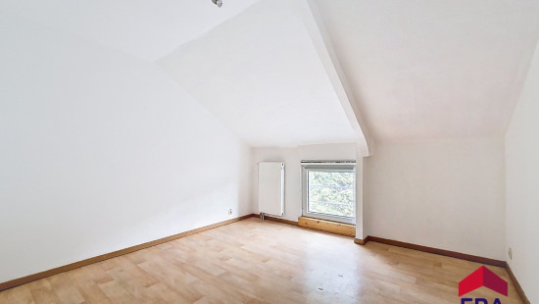
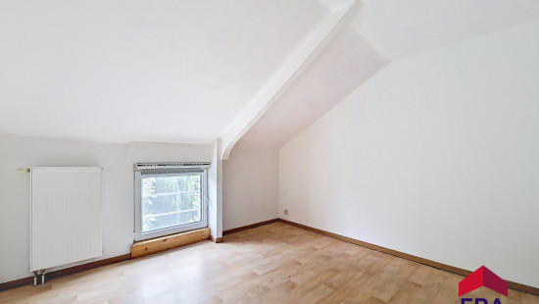
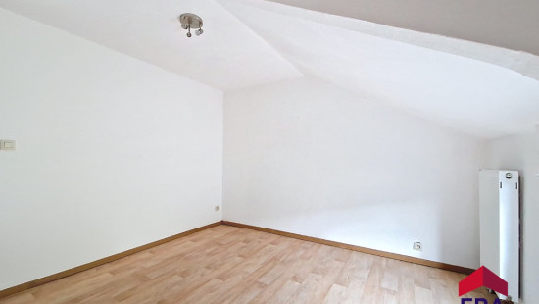
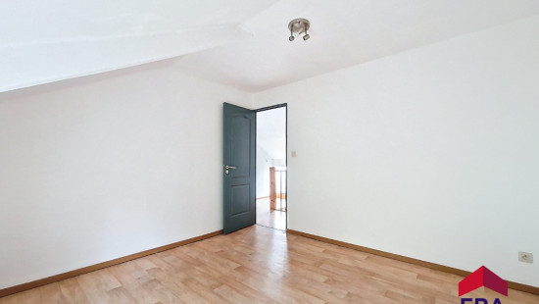
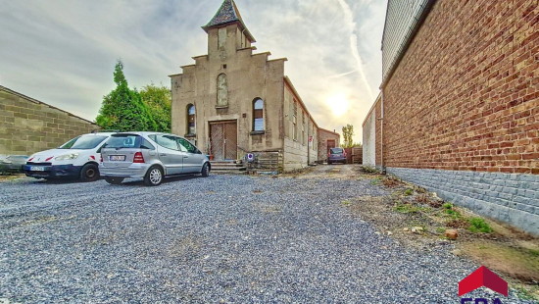
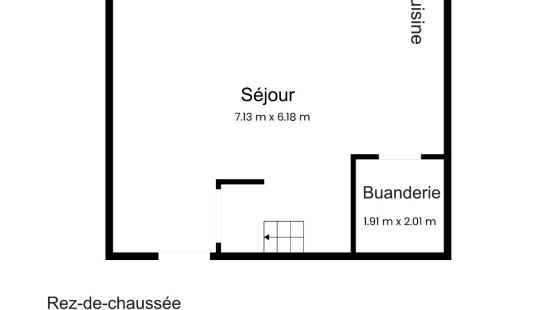
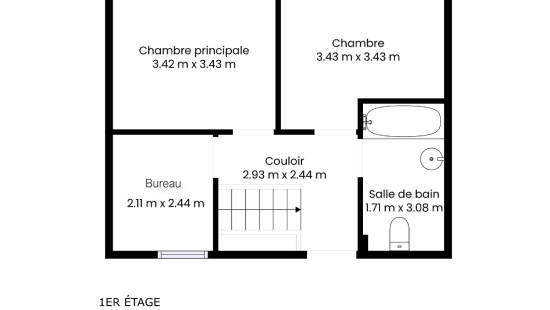
House
2 facades / enclosed building
2 bedrooms
1 bathroom(s)
89 m² habitable sp.
47 m² ground sp.
B
Property code: 1386300
Description of the property
Specifications
Characteristics
General
Habitable area (m²)
89.00m²
Soil area (m²)
47.00m²
Surface type
Net
Plot orientation
South
Orientation frontage
North
Surroundings
Near school
Close to public transport
Near park
Monthly costs
€35.00
Description of common charges
35 €/mois (entretien chaudière, fosse septique, désherbage allée, empierrement)
Heating
Heating type
Central heating
Individual heating
Heating elements
Radiators
Radiators with thermostatic valve
Condensing boiler
Heating material
Gas
Miscellaneous
Joinery
PVC
Double glazing
Isolation
Detailed information on request
Roof insulation
Warm water
Water heater on central heating
Building
Year built
van 1919 tot 1930
Amount of floors
1
Lift present
No
Details
Bedroom
Bedroom
Office
Hall
Bathroom
Kitchen
Laundry area
Living room, lounge
Courtyard
Parking space
Technical and legal info
General
Protected heritage
No
Recorded inventory of immovable heritage
No
Energy & electricity
Electrical inspection
Inspection report - compliant
Utilities
Gas
Electricity
Septic tank
Sewer system connection
Cable distribution
City water
Telephone
Electricity individual
Electricity modern
Internet
Energy performance certificate
Yes
Energy label
B
EPB
B
E-level
B
Certificate number
20250522029662
EPB description
B
Calculated specific energy consumption
153
CO2 emission
28.00
Calculated total energy consumption
14769
Planning information
Urban Planning Permit
Permit issued
Urban Planning Obligation
No
In Inventory of Unexploited Business Premises
No
Subject of a Redesignation Plan
No
Summons
Geen rechterlijke herstelmaatregel of bestuurlijke maatregel opgelegd
Subdivision Permit Issued
No
Pre-emptive Right to Spatial Planning
No
Urban destination
La zone d'habitat
Flood Area
Property not located in a flood plain/area
Renovation Obligation
Niet van toepassing/Non-applicable
In water sensetive area
Niet van toepassing/Non-applicable
Close
