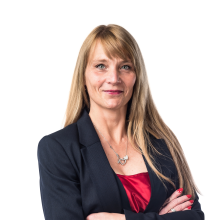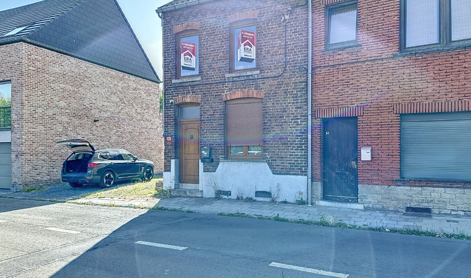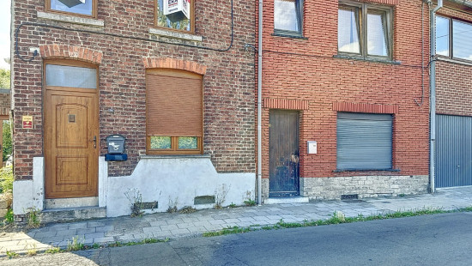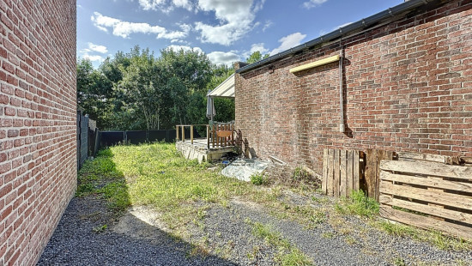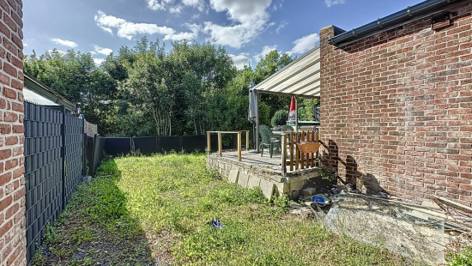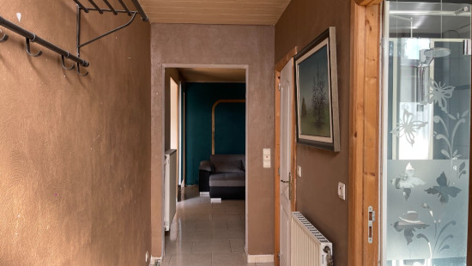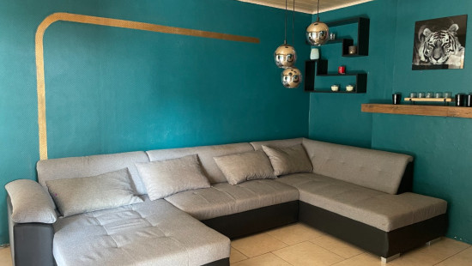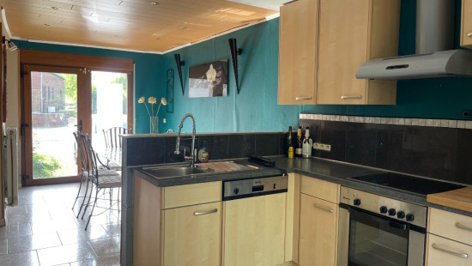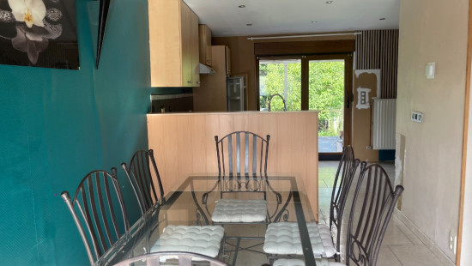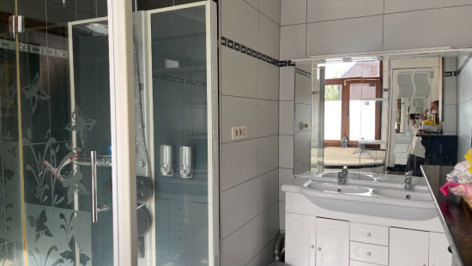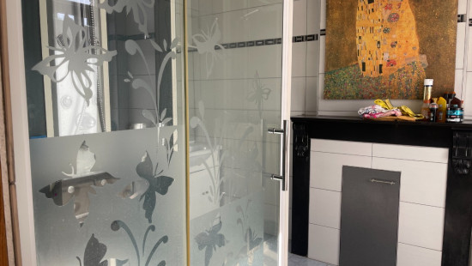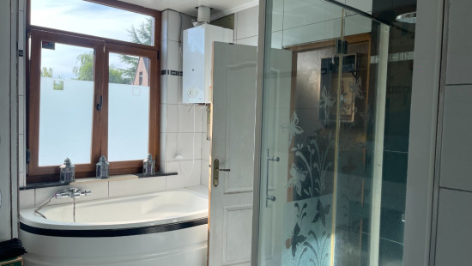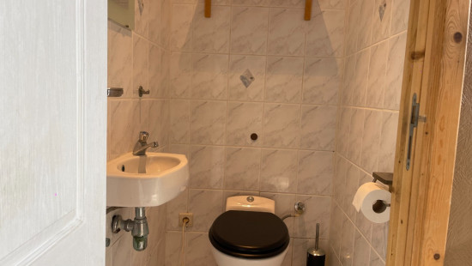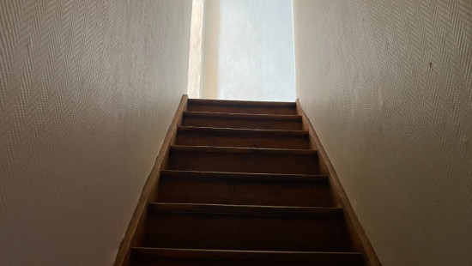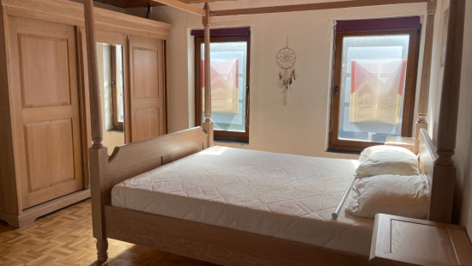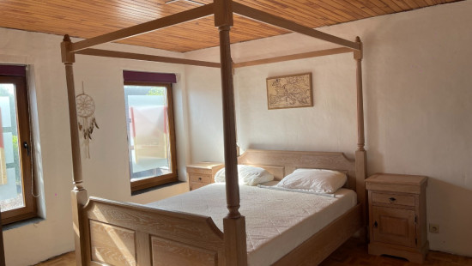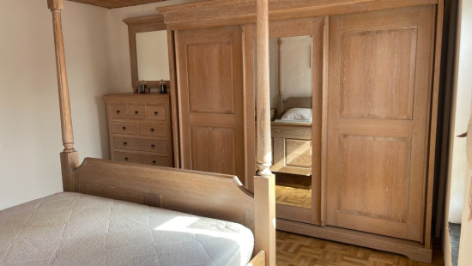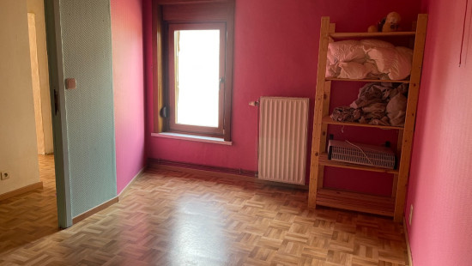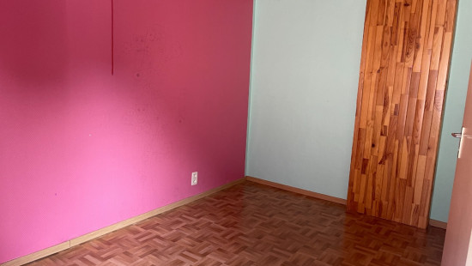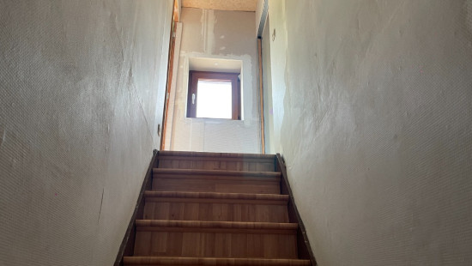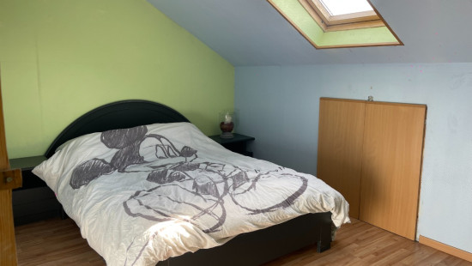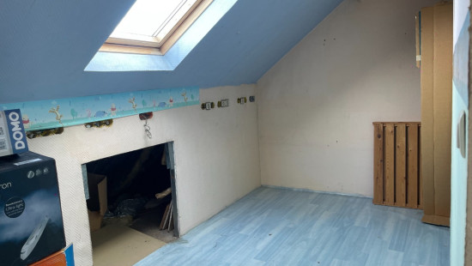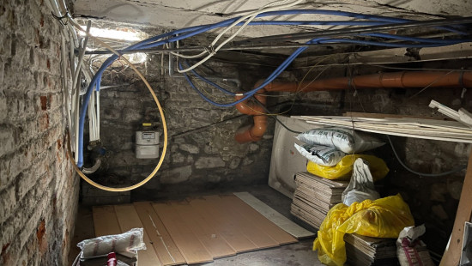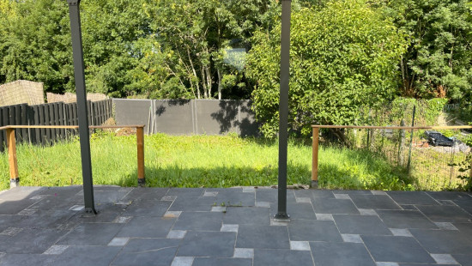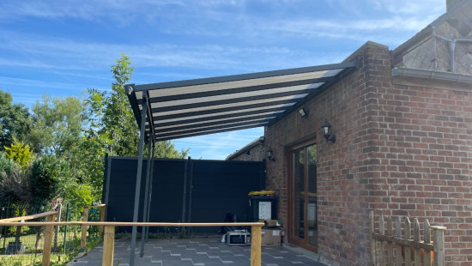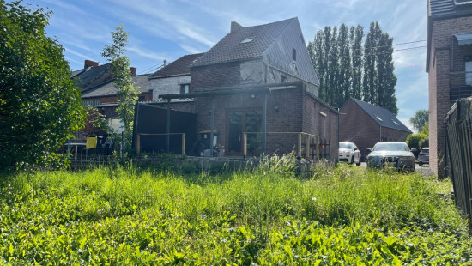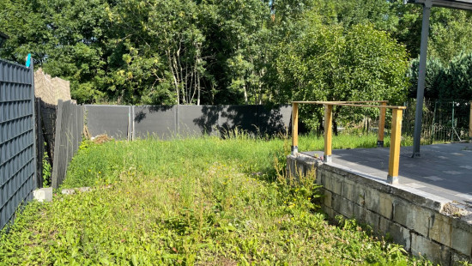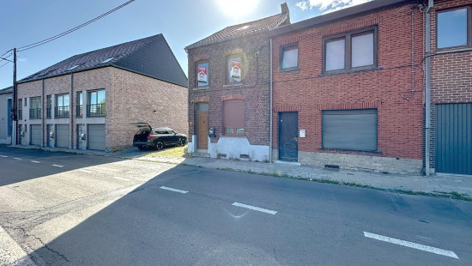
House
Semi-detached
3 bedrooms
1 bathroom(s)
140 m² habitable sp.
170 m² ground sp.
F
Property code: 1383262
Description of the property
Specifications
Characteristics
General
Habitable area (m²)
140.00m²
Soil area (m²)
170.00m²
Surface type
Brut
Surroundings
Near school
Close to public transport
Near park
Taxable income
€435,00
Heating
Heating type
Central heating
Individual heating
Heating elements
Central heating boiler, furnace
Heating material
Gas
Miscellaneous
Joinery
Double glazing
Isolation
Mouldings
Roof insulation
Warm water
Water heater on central heating
Building
Year built
1940
Miscellaneous
Roller shutters
Lift present
No
Details
Bedroom
Bedroom
Bedroom
Dining room
Kitchen
Living room, lounge
Hall
Bathroom
Attic
Garden
Terrace
Basement
Technical and legal info
General
Protected heritage
No
Recorded inventory of immovable heritage
No
Energy & electricity
Utilities
Gas
Electricity
Sewer system connection
City water
Internet
Energy label
F
E-level
F
Certificate number
20170329014962
Calculated specific energy consumption
490
Calculated total energy consumption
68411
Planning information
Urban Planning Permit
Property built before 1962
Urban Planning Obligation
No
In Inventory of Unexploited Business Premises
No
Subject of a Redesignation Plan
No
Subdivision Permit Issued
No
Pre-emptive Right to Spatial Planning
No
Renovation Obligation
Niet van toepassing/Non-applicable
In water sensetive area
Niet van toepassing/Non-applicable
Close
