
Unique charming house for sale in the centre of Grimbergen
Sold
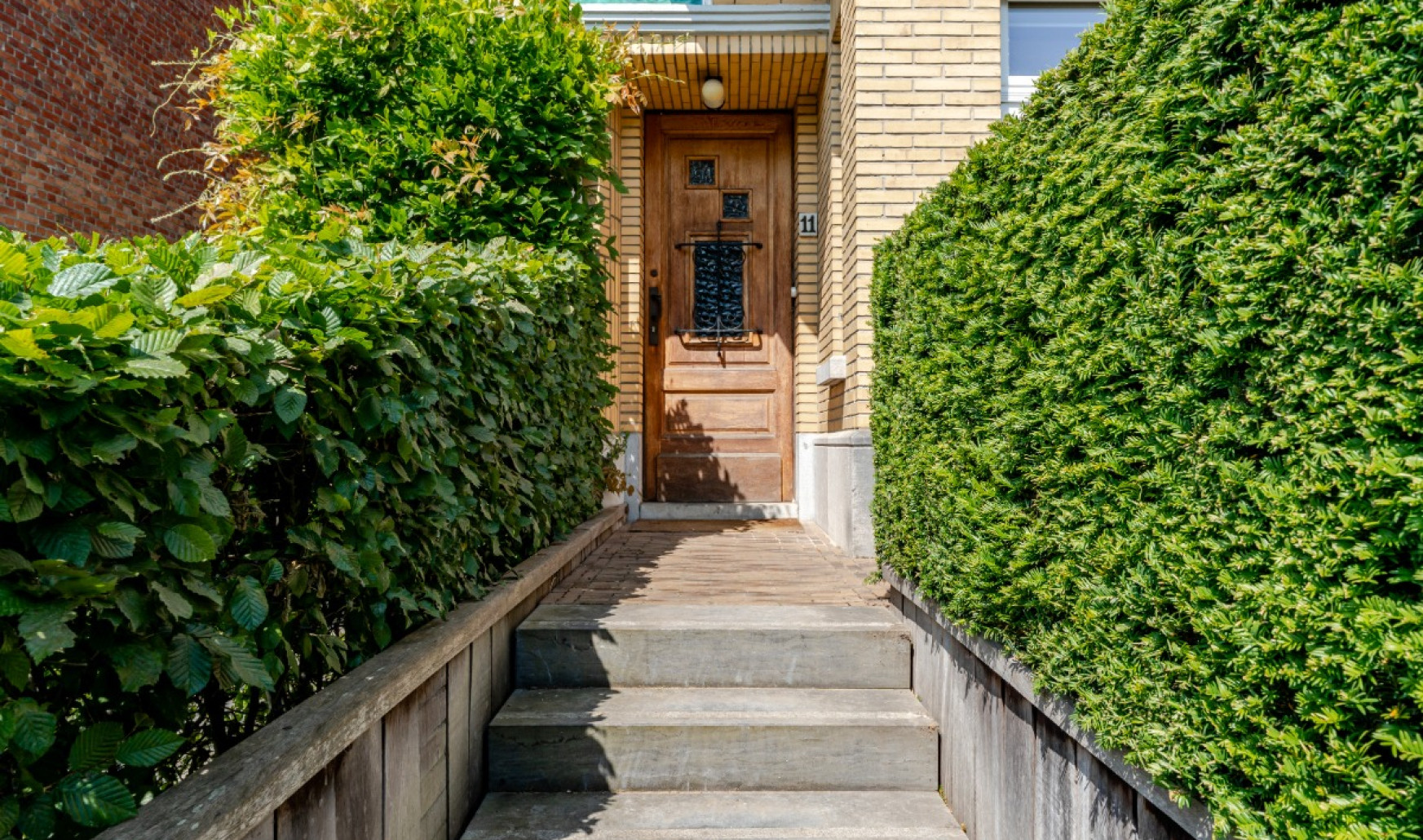
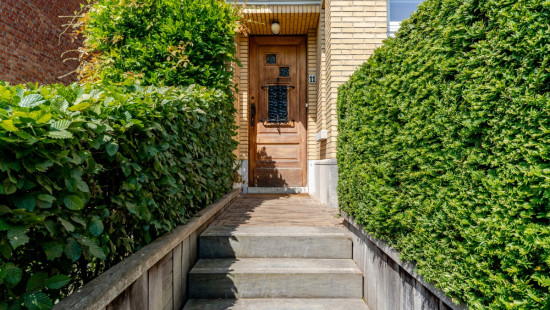
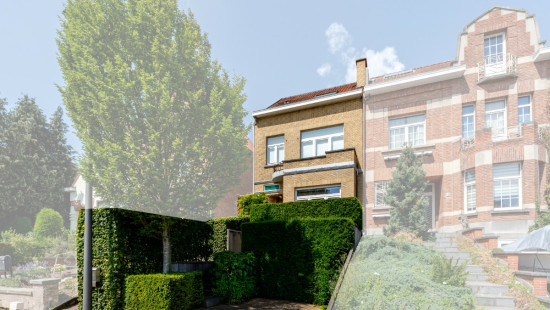
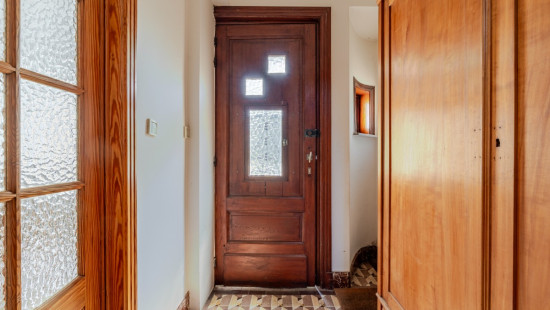
Show +21 photo(s)
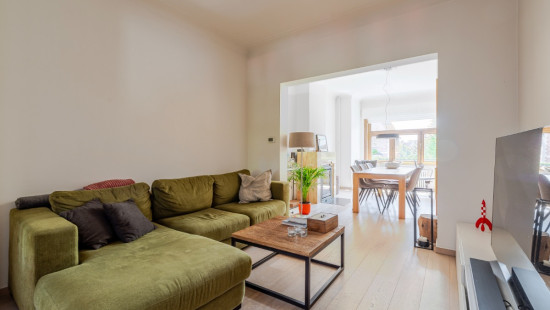
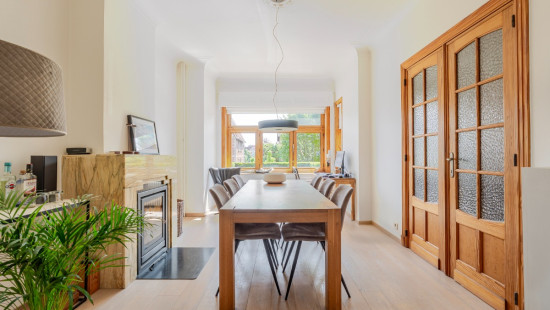
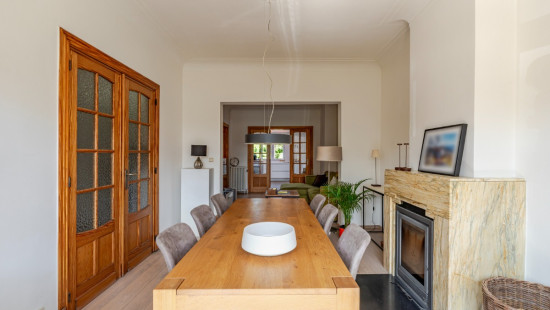
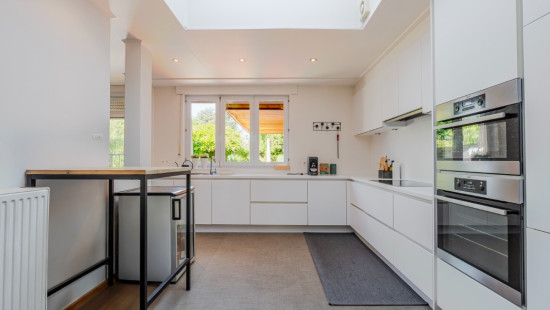
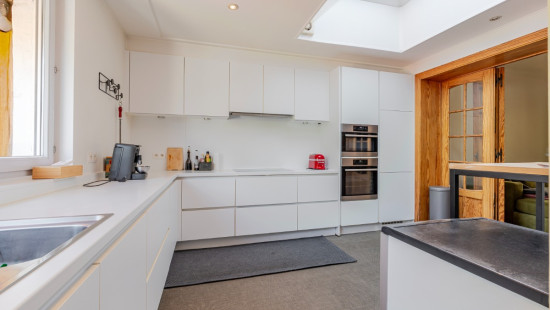
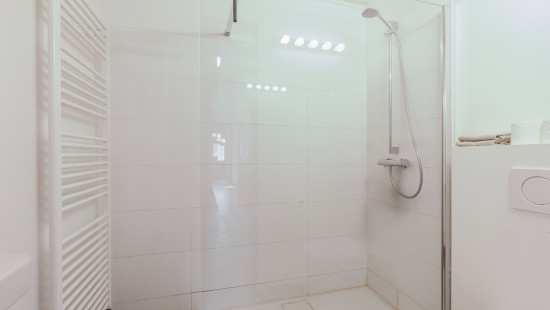
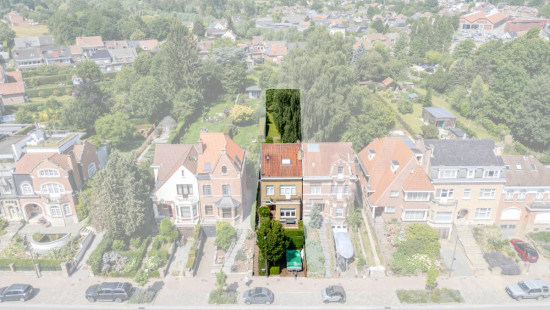
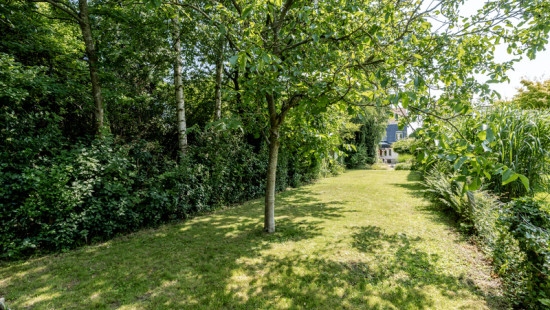
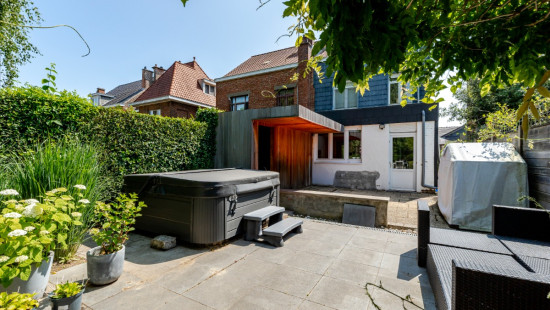
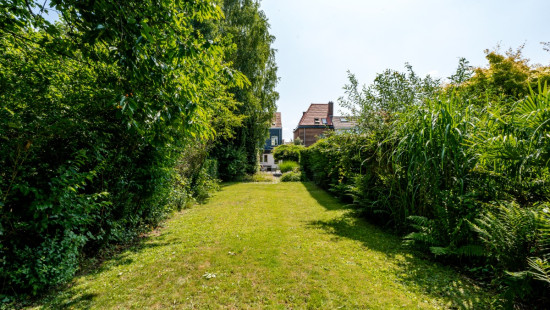
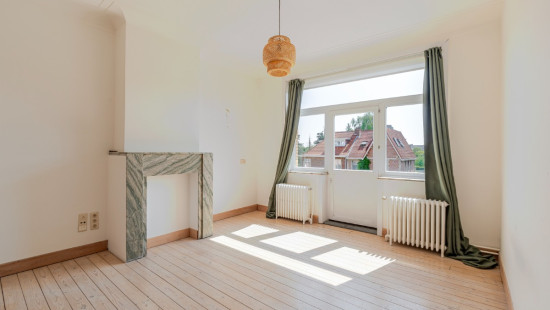
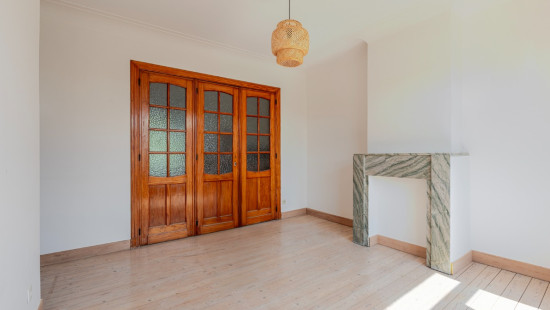
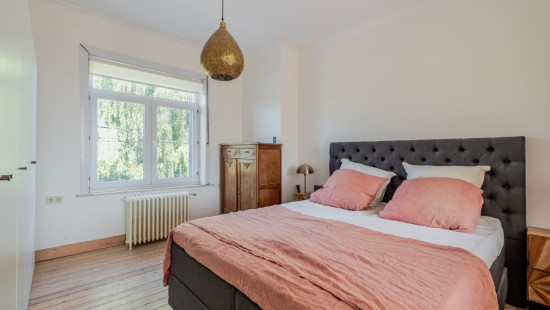
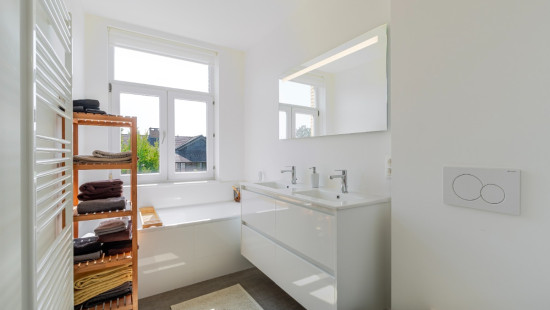
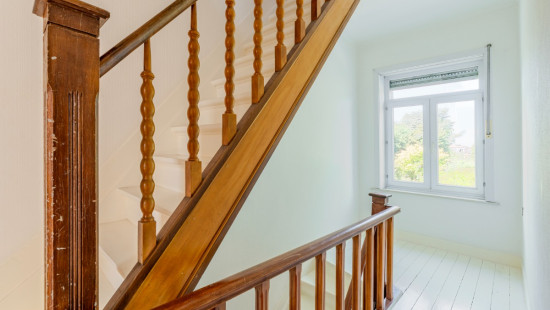
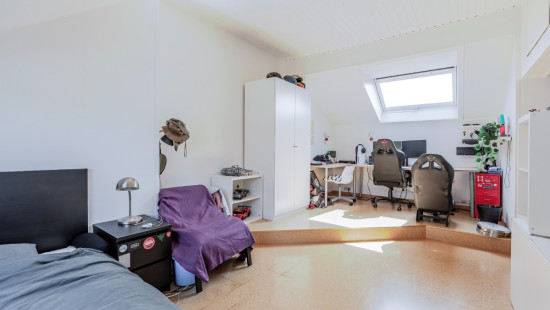
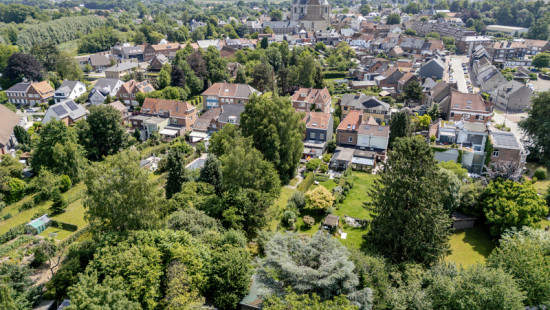
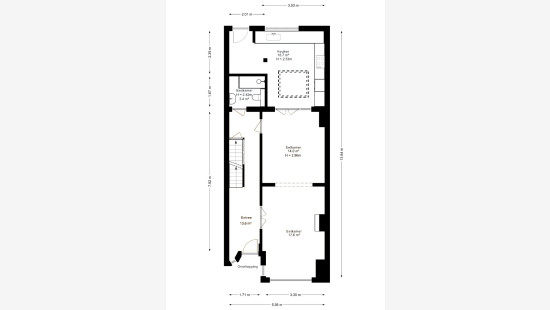
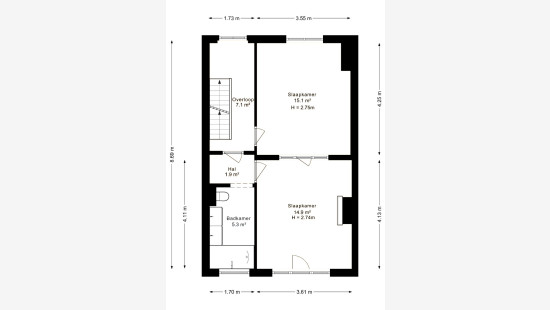
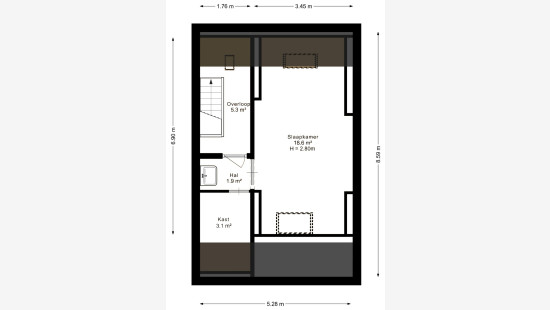
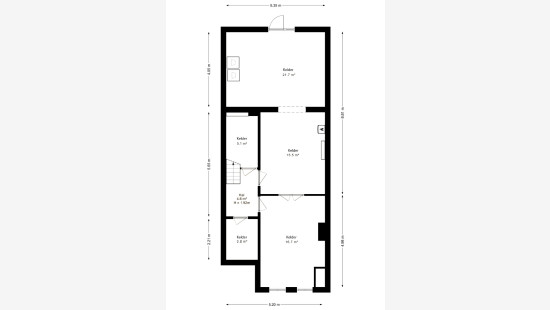
House
Semi-detached
3 bedrooms
2 bathroom(s)
141 m² habitable sp.
641 m² ground sp.
E
Property code: 1377377
Description of the property
Specifications
Characteristics
General
Habitable area (m²)
141.00m²
Soil area (m²)
641.00m²
Width surface (m)
6.50m
Surface type
Brut
Plot orientation
West
Orientation frontage
East
Surroundings
Centre
Town centre
Green surroundings
Residential
Near school
Close to public transport
Near park
Access roads
Taxable income
€745,00
Heating
Heating type
Central heating
Heating elements
Radiators
Heating material
Gas
Miscellaneous
Joinery
Single glazing
Double glazing
Isolation
Roof
Cavity wall
Warm water
Electric boiler
Boiler on central heating
Building
Year built
1937
Lift present
No
Details
Entrance hall
Living room, lounge
Dining room
Kitchen
Bathroom
Bedroom
Bedroom
Night hall
Bathroom
Night hall
Bedroom
Dressing room, walk-in closet
Basement
Garden
Parking space
Technical and legal info
General
Protected heritage
No
Recorded inventory of immovable heritage
No
Energy & electricity
Electrical inspection
Inspection report - compliant
Utilities
Gas
Electricity
Sewer system connection
Cable distribution
City water
Telephone
ISDN connection
Internet
Energy performance certificate
Yes
Energy label
E
Certificate number
20250623-0003615179-RES-1
Calculated specific energy consumption
408
Planning information
Urban Planning Permit
Property built before 1962
Urban Planning Obligation
No
In Inventory of Unexploited Business Premises
No
Subject of a Redesignation Plan
No
Summons
Geen rechterlijke herstelmaatregel of bestuurlijke maatregel opgelegd
Subdivision Permit Issued
No
Pre-emptive Right to Spatial Planning
No
Urban destination
Residential area
Flood Area
Property not located in a flood plain/area
P(arcel) Score
klasse A
G(building) Score
klasse A
Renovation Obligation
Van toepassing/Applicable
In water sensetive area
Niet van toepassing/Non-applicable
Close
