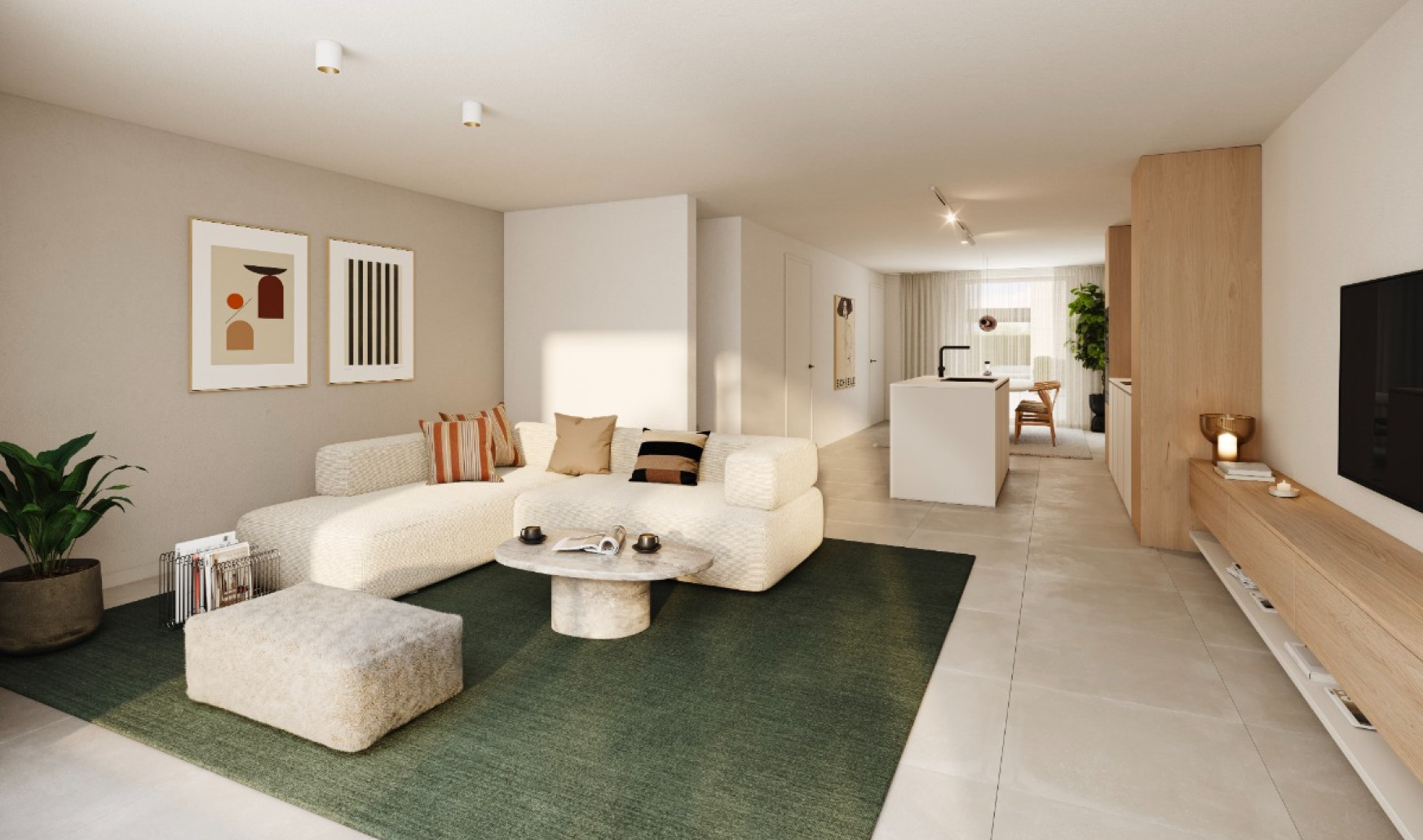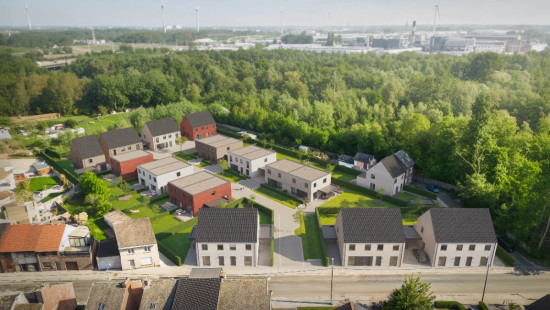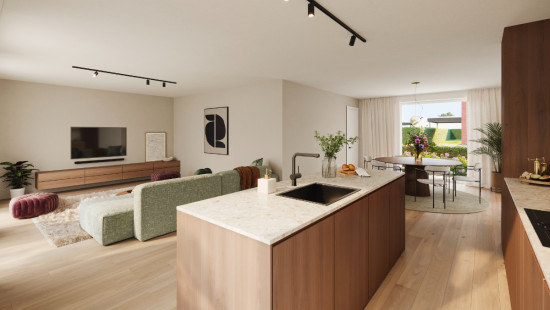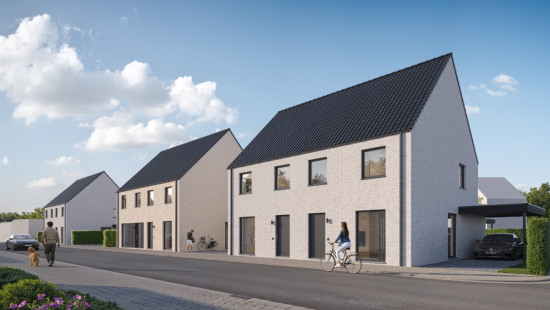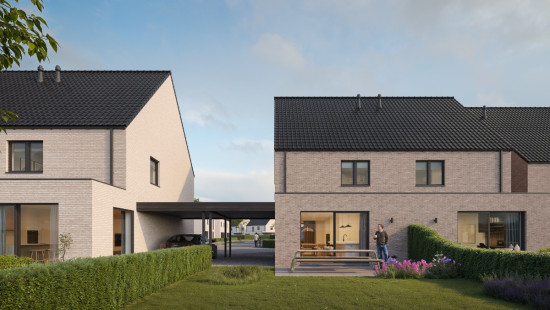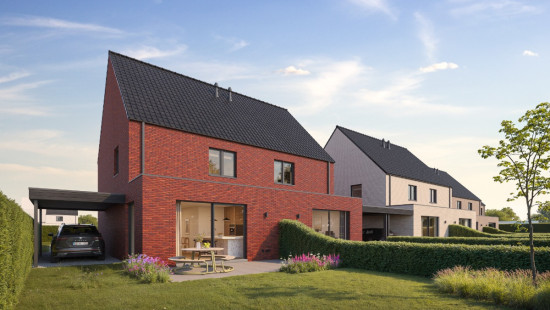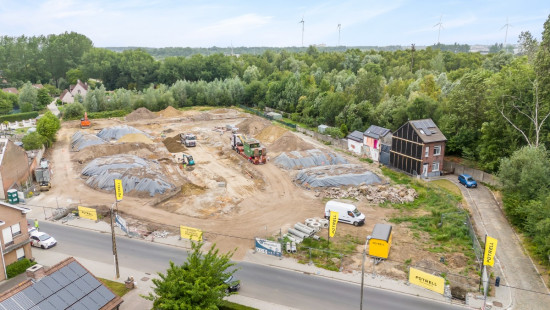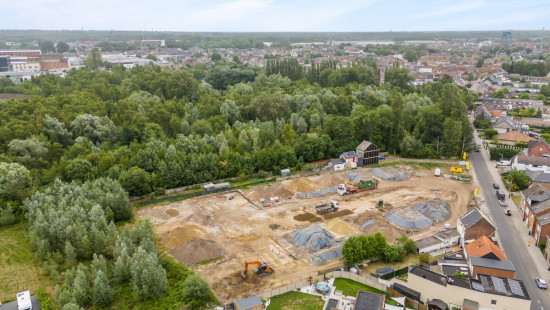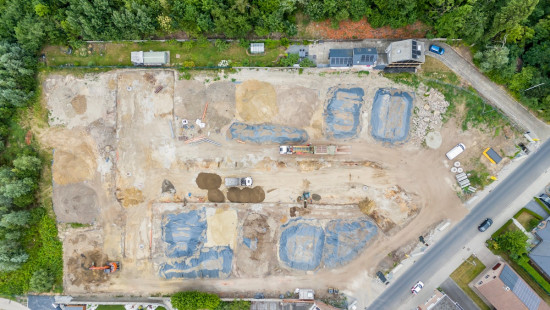
House
Semi-detached
3 bedrooms
1 bathroom(s)
148 m² habitable sp.
200 m² ground sp.
Property code: 1384290
Description of the property
Specifications
Characteristics
General
Habitable area (m²)
148.00m²
Soil area (m²)
200.00m²
Surface type
Brut
Plot orientation
North
Orientation frontage
South
Surroundings
Green surroundings
Near park
Near railway station
Access roads
Heating
Heating type
Individual heating
Heating elements
Underfloor heating
Heating material
Heat pump (air)
Miscellaneous
Joinery
PVC
Super-insulating high-efficiency glass
Isolation
Floor slab
Façade insulation
See specifications
Roof insulation
Warm water
Heat pump
Building
Year built
2026
Floor
0
Miscellaneous
Ventilation
Lift present
No
Details
Toilet
Toilet
Storage
Living room, lounge
Kitchen
Bathroom
Bedroom
Bedroom
Bedroom
Attic
Garden
Technical and legal info
General
Protected heritage
No
Recorded inventory of immovable heritage
No
Energy & electricity
Utilities
Rainwater well
Sewer system connection
City water
3-phase electrical connections
Energy label
-
Planning information
Urban Planning Permit
Permit issued
Urban Planning Obligation
No
In Inventory of Unexploited Business Premises
No
Subject of a Redesignation Plan
No
Subdivision Permit Issued
No
Pre-emptive Right to Spatial Planning
No
Urban destination
Residential area
Renovation Obligation
Niet van toepassing/Non-applicable
In water sensetive area
Niet van toepassing/Non-applicable
Close

| Object number | Type | Habitable surface | Plot area | Garden surface | E-level | Price (excl. costs) | More info |
|---|---|---|---|---|---|---|---|
| L01 | House | 148.00 m² | 200.00 m² | 95.00 m² | E30 | € 410 000 | |
| L02 | House | 148.00 m² | 198.00 m² | 95.00 m² | E30 | € 420 000 | - |
| L03 | House | 148.00 m² | 198.00 m² | 95.00 m² | E30 | € 420 000 | - |
| L04 | House | 148.00 m² | 198.00 m² | 95.00 m² | E30 | € 420 000 | - |
| L05 | House | 148.00 m² | 219.00 m² | 107.78 m² | E30 | € 422 000 | - |
| L24 | House | 161.00 m² | 277.00 m² | 200.00 m² | E30 | € 440 000 | View property |
| L06 | House | 148.00 m² | 219.00 m² | 165.00 m² | E30 | € 430 000 | View property |
