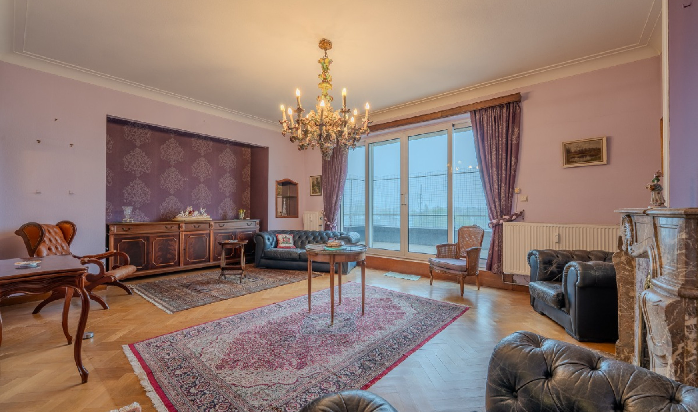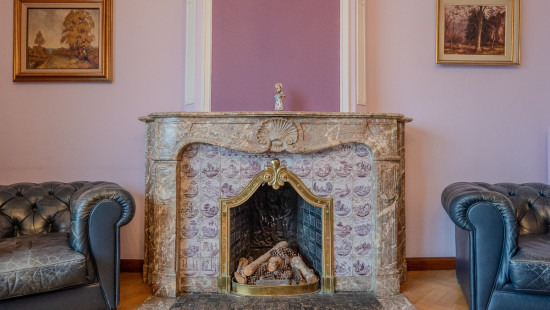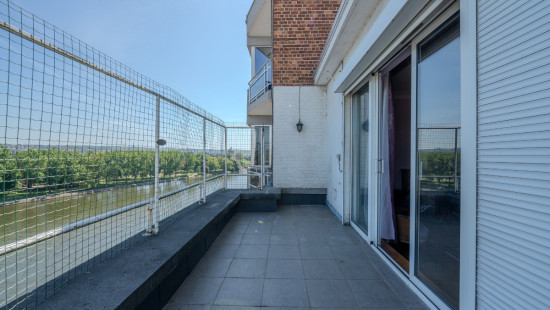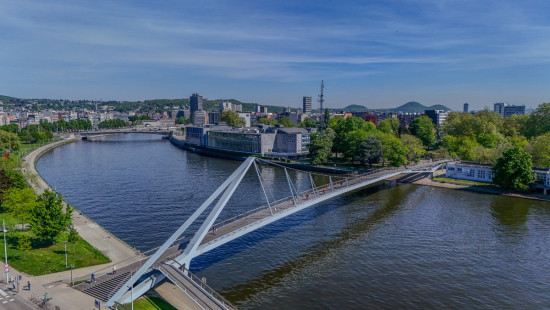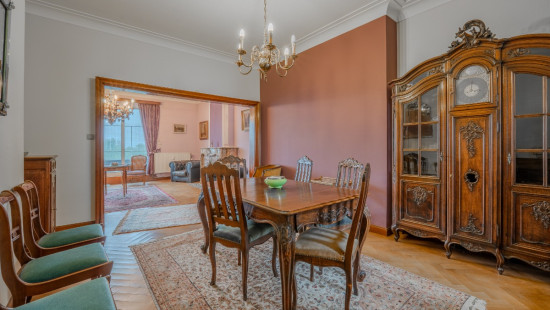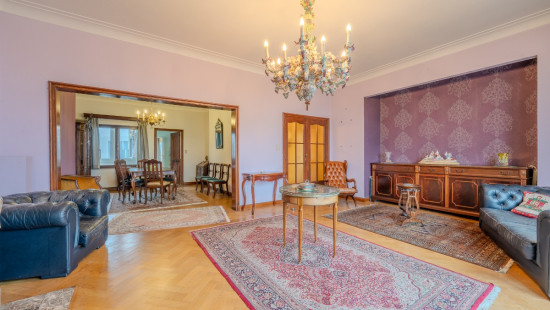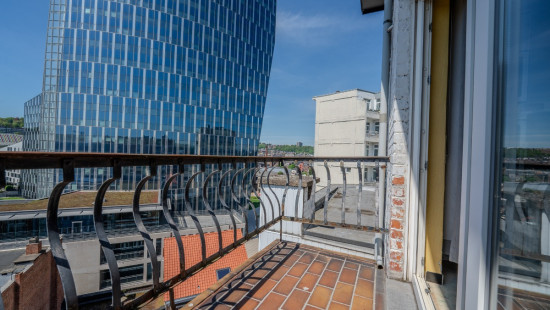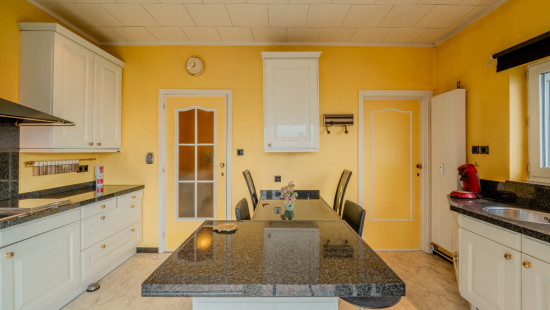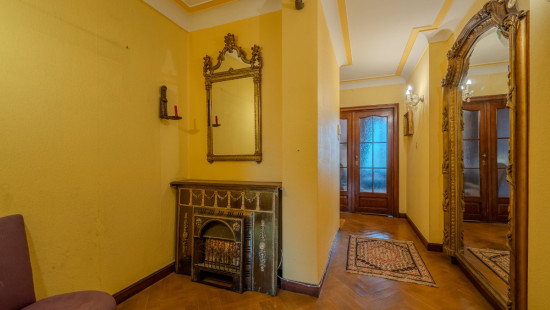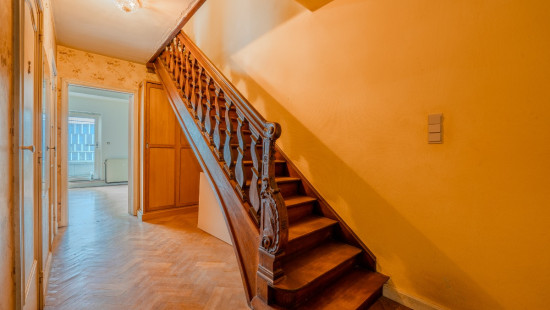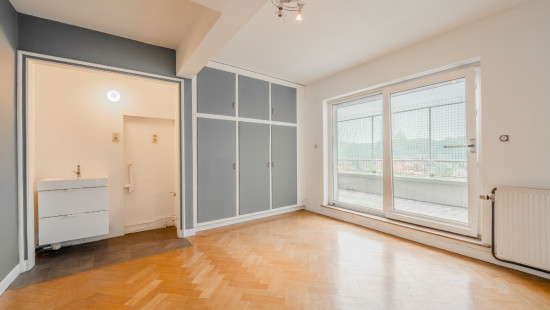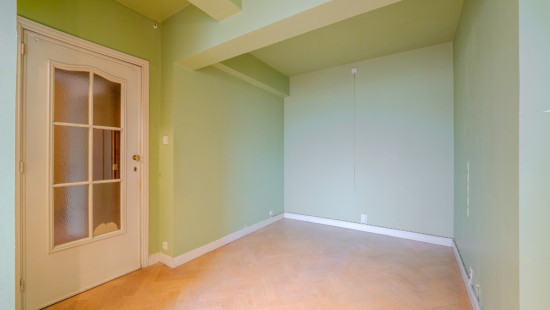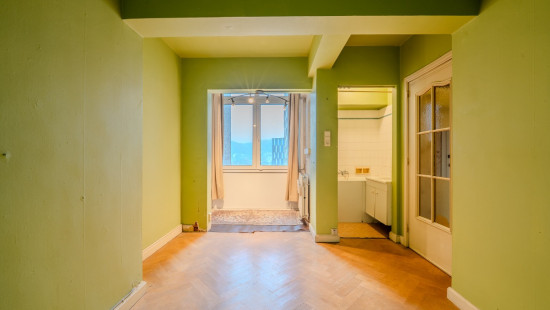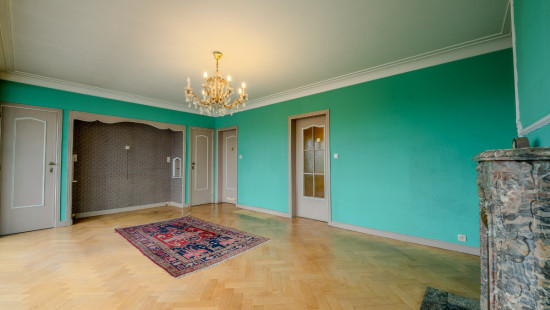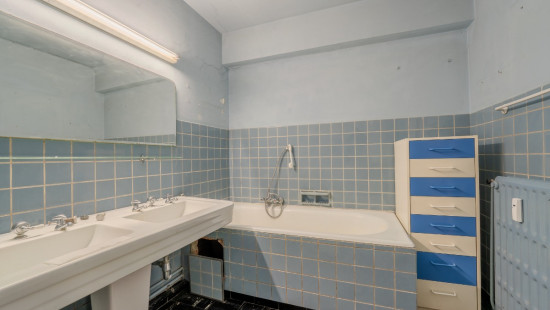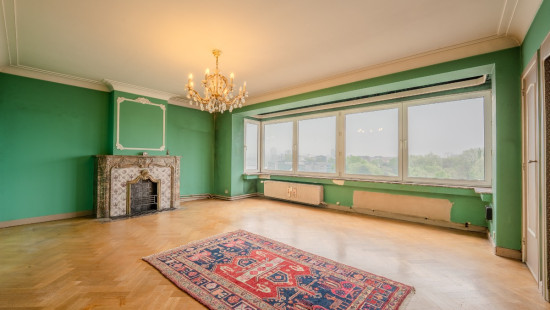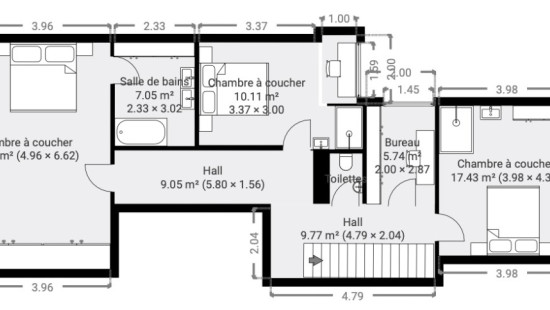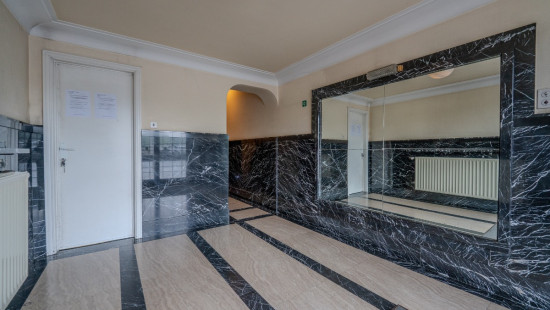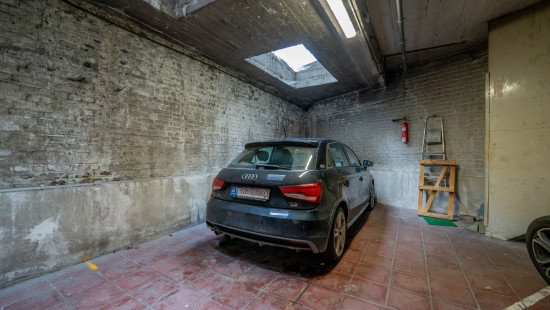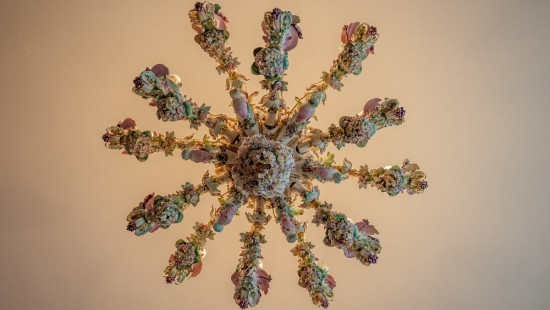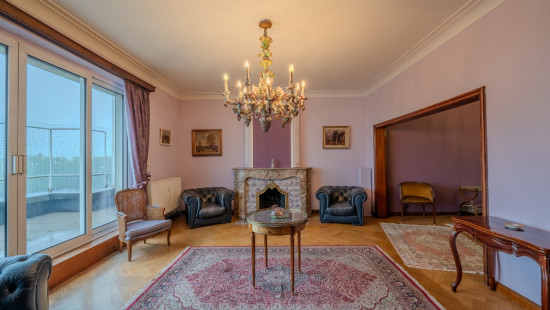
Flat, apartment
2 facades / enclosed building
3 bedrooms (4 possible)
3 bathroom(s)
210 m² habitable sp.
Property code: 1382545
Description of the property
Invest in real estate
This property is also suitable as an investment. Use our simulator to calculate your return on investment or contact us.
Specifications
Characteristics
General
Habitable area (m²)
210.00m²
Surface type
Net
Surroundings
Centre
On the edge of water
Residential
Near school
Close to public transport
Near park
Near railway station
Taxable income
€1978,00
Heating
Heating type
Collective heating / Communal heating
Heating elements
Radiators with digital calorimeters
Heating material
Fuel oil
Miscellaneous
Joinery
PVC
Isolation
Mouldings
Wall
Warm water
Electric boiler
Building
Floor
9
Amount of floors
9
Miscellaneous
Manual roller shutters
Electric roller shutters
Roller shutters
Intercom
Videophone
Lift present
Yes
Details
Bedroom
Bedroom
Bedroom
Hall
Living room, lounge
Dining room
Toilet
Hall
Kitchen
Terrace
Terrace
Storage
Hall
Hall
Toilet
Office
Terrace
Bathroom
Bathroom
Bathroom
Basement
Basement
Technical and legal info
General
Protected heritage
No
Recorded inventory of immovable heritage
No
Energy & electricity
Electrical inspection
Inspection report - compliant
Utilities
Electricity
City water
Energy performance certificate
Yes
Energy label
D
Certificate number
20250506029955
Calculated specific energy consumption
274
Calculated total energy consumption
57201
Planning information
Urban Planning Permit
No permit issued
Urban Planning Obligation
No
In Inventory of Unexploited Business Premises
No
Subject of a Redesignation Plan
No
Subdivision Permit Issued
No
Pre-emptive Right to Spatial Planning
No
Renovation Obligation
Niet van toepassing/Non-applicable
In water sensetive area
Niet van toepassing/Non-applicable
Close

