
Renovated family home with garden in the centre of Hoeilaart
Rented
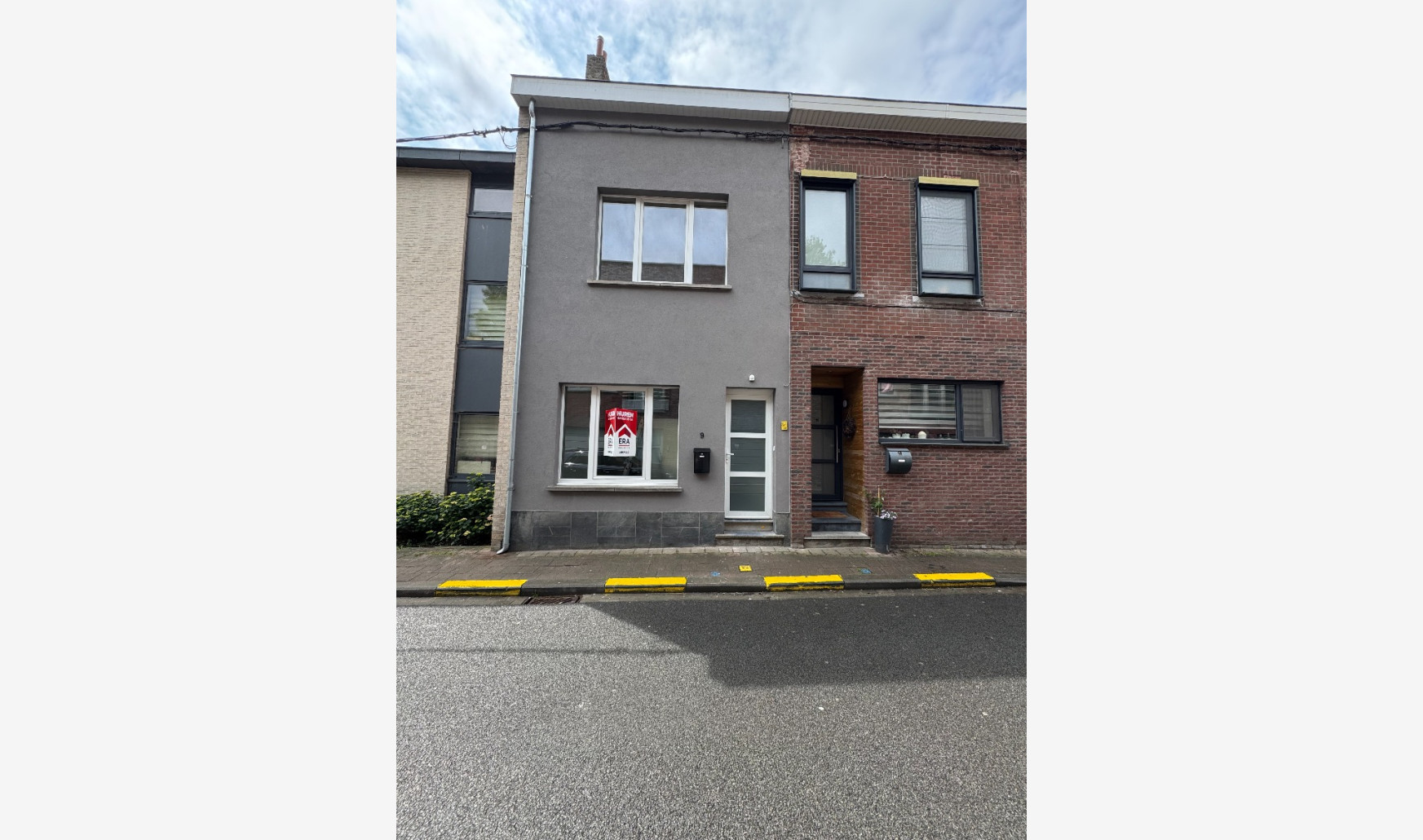
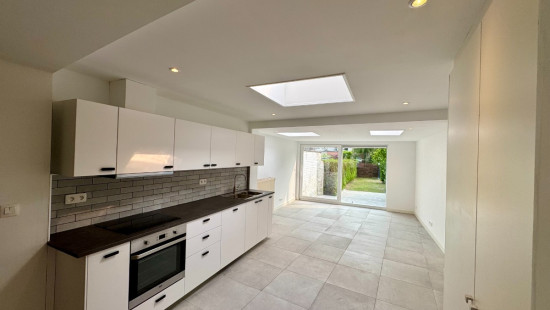
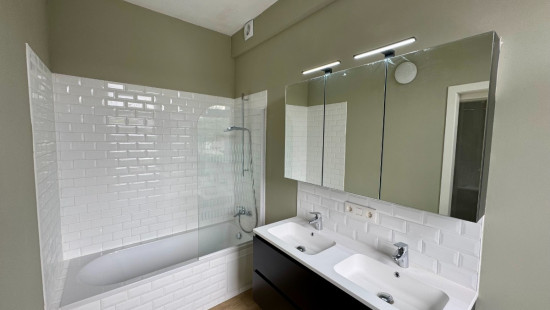
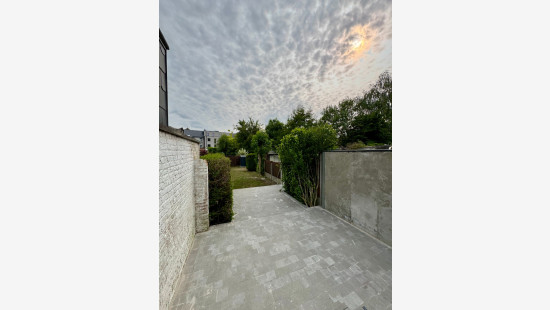
Show +12 photo(s)
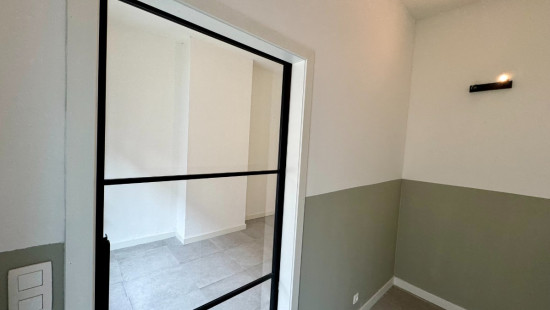
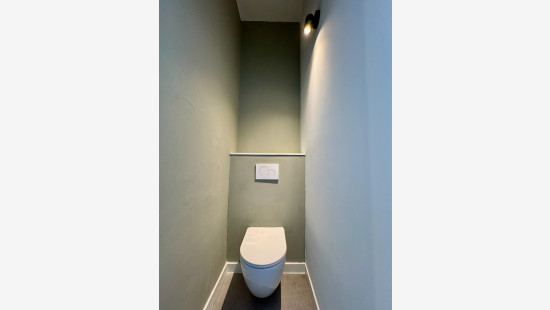
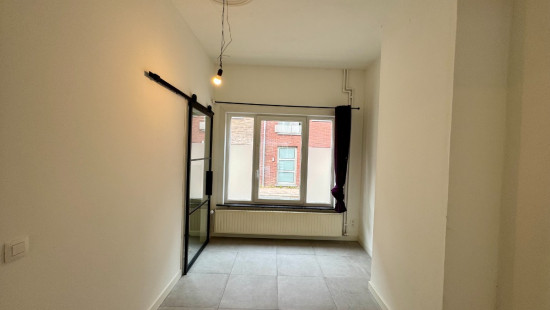
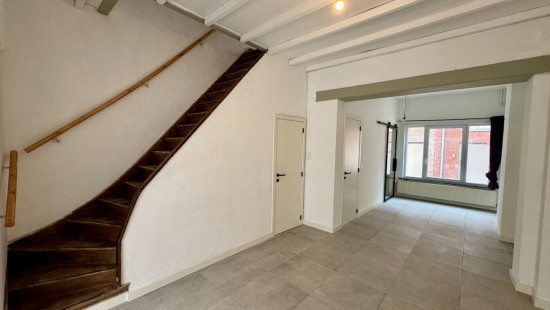
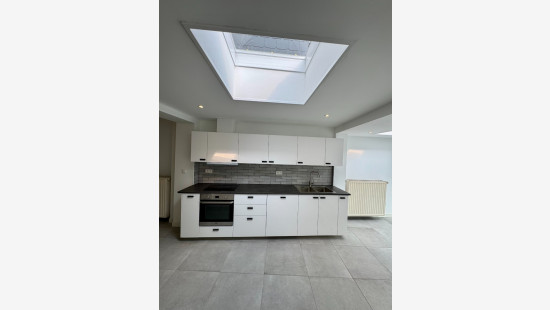
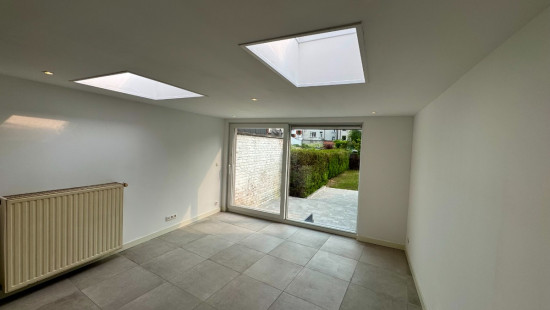
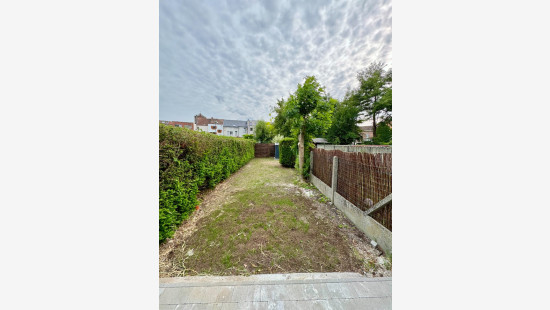
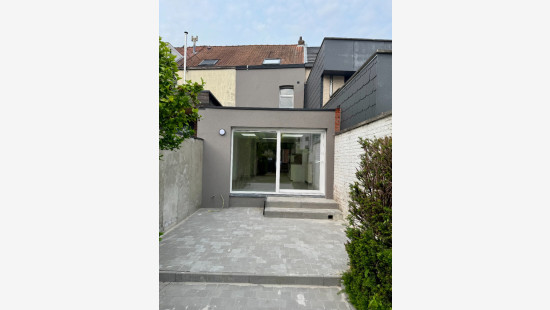
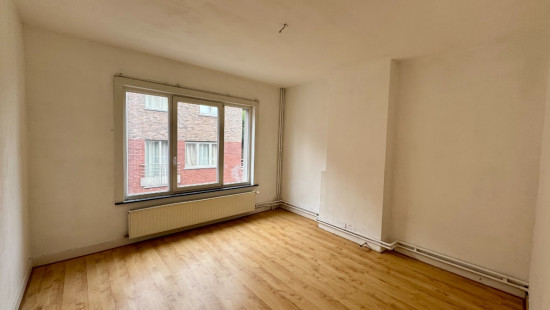
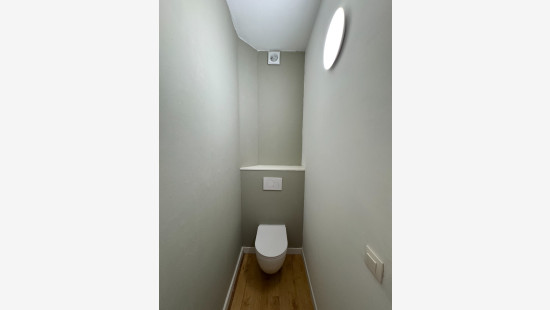
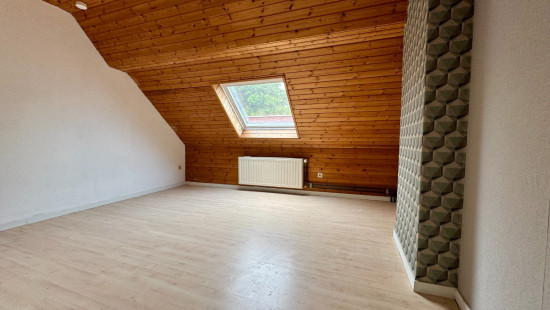
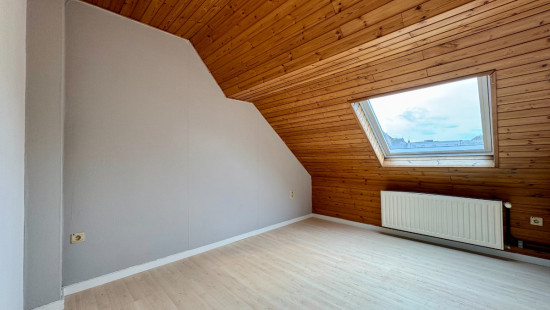
House
2 facades / enclosed building
3 bedrooms
1 bathroom(s)
153 m² ground sp.
Property code: 1378771
Description of the property
Specifications
Characteristics
General
Soil area (m²)
153.00m²
Surface type
Brut
Surroundings
Centre
Wooded
Near school
Close to public transport
Near park
Near railway station
Access roads
Available from
Heating
Heating type
Central heating
Heating elements
Radiators
Heating material
Gas
Miscellaneous
Joinery
Double glazing
Isolation
See energy performance certificate
Warm water
Separate water heater, boiler
Building
Miscellaneous
Construction method: Traditional masonry
Lift present
No
Details
Bedroom
Bedroom
Attic
Bathroom
Bedroom
Toilet
Basement
Terrace
Garden shed
City garden
Living room, lounge
Kitchen
Dining room
Toilet
Entrance hall
Multi-purpose room
Technical and legal info
General
Protected heritage
No
Recorded inventory of immovable heritage
No
Energy & electricity
Utilities
Detailed information on request
Energy performance certificate
Requested
Energy label
-
Planning information
Urban Planning Permit
No permit issued
Urban Planning Obligation
No
In Inventory of Unexploited Business Premises
No
Subject of a Redesignation Plan
No
Subdivision Permit Issued
No
Pre-emptive Right to Spatial Planning
No
Flood Area
Property not located in a flood plain/area
Renovation Obligation
Niet van toepassing/Non-applicable
In water sensetive area
Niet van toepassing/Non-applicable
Close
