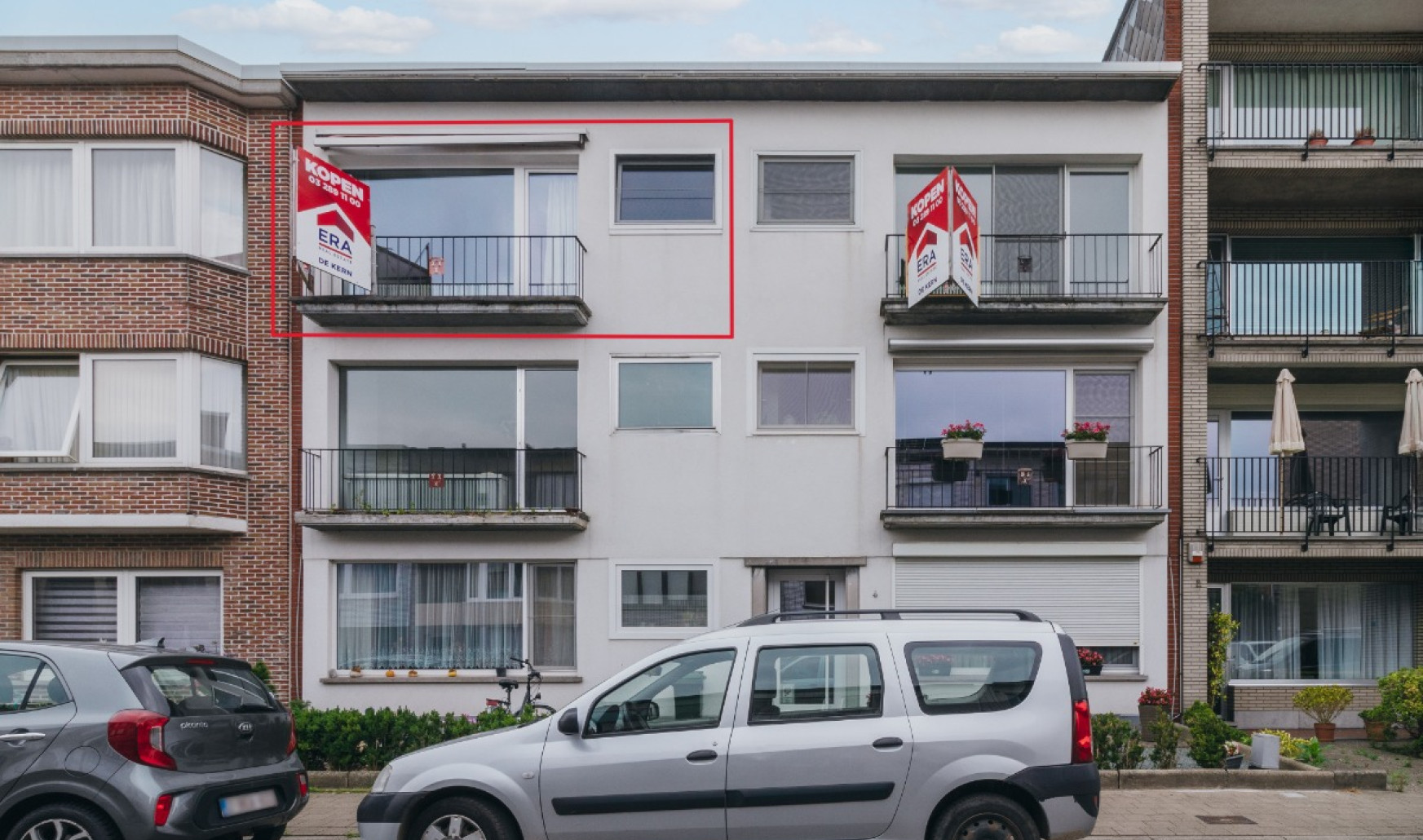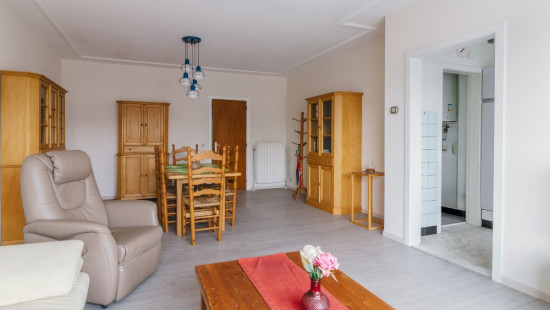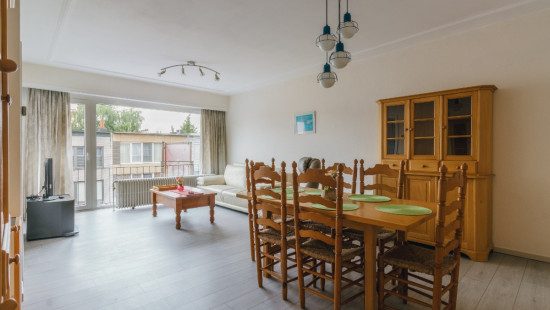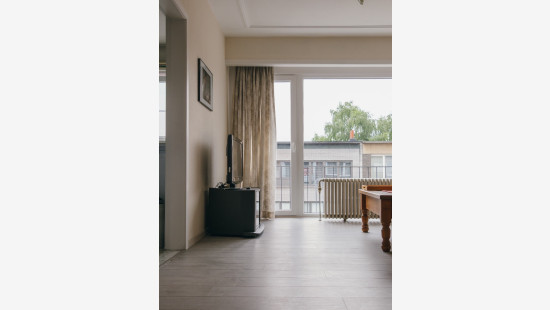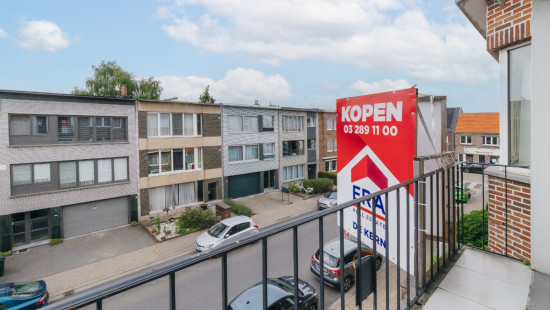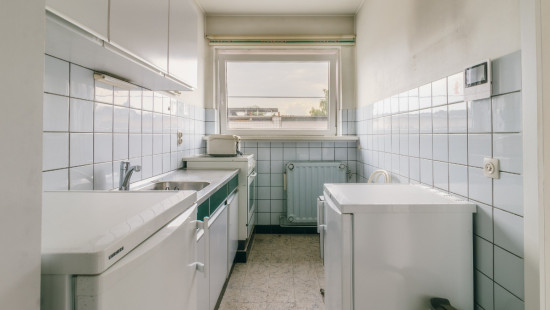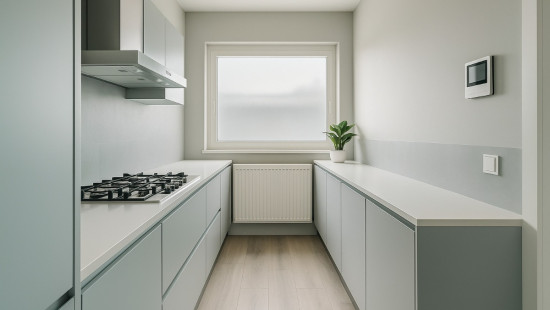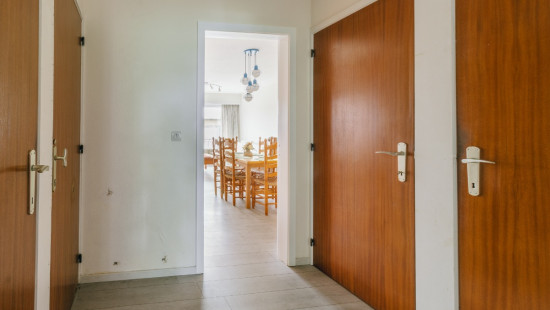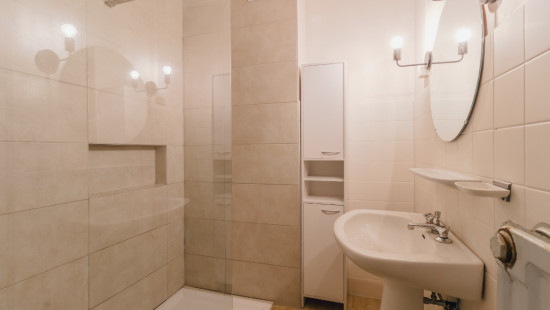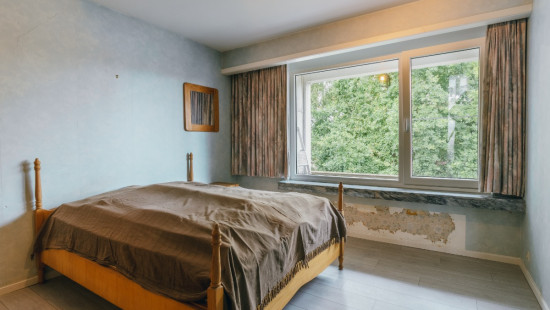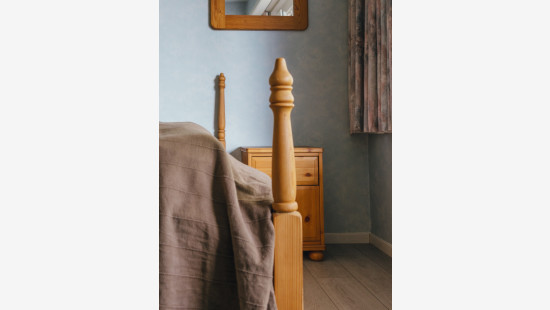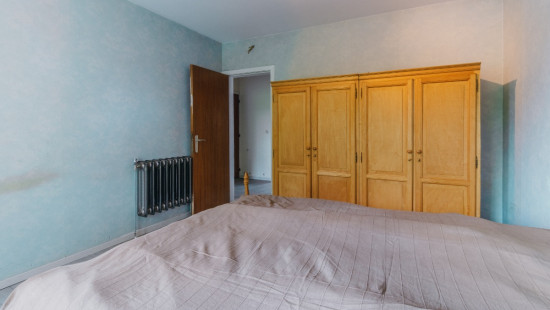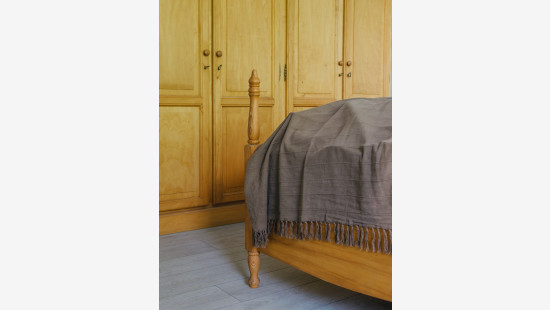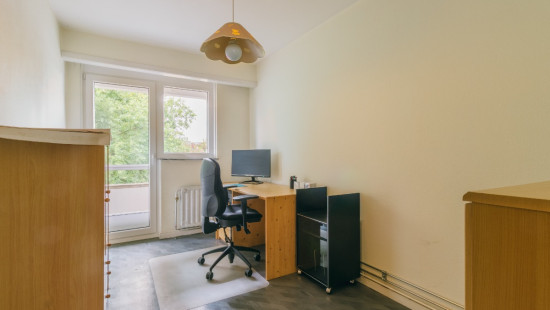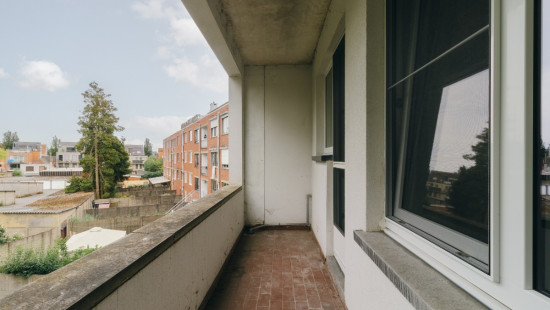
Flat, apartment
2 facades / enclosed building
2 bedrooms
1 bathroom(s)
75 m² habitable sp.
C
Property code: 1376376
Description of the property
Specifications
Characteristics
General
Habitable area (m²)
75.00m²
Built area (m²)
184.00m²
Width surface (m)
12.60m
Surface type
Net
Plot orientation
East
Orientation frontage
West
Surroundings
Centre
Near school
Close to public transport
Near park
Monthly costs
€92.00
Heating
Heating type
Central heating
Collective heating / Communal heating
Heating elements
Radiators
Heating material
Fuel oil
Miscellaneous
Joinery
PVC
Double glazing
Isolation
Glazing
Roof insulation
Warm water
Electric boiler
Separate water heater, boiler
Building
Year built
1969
Floor
2
Miscellaneous
Video surveillance
Videophone
Lift present
No
Details
Hall
Living room, lounge
Kitchen
Toilet
Bedroom
Bedroom
Storage
Terrace
Bathroom
Technical and legal info
General
Protected heritage
No
Recorded inventory of immovable heritage
No
Energy & electricity
Electrical inspection
Inspection report - non-compliant
Utilities
Electricity
Sewer system connection
Cable distribution
City water
Telephone
Internet
Energy label
C
Calculated specific energy consumption
252
Calculated total energy consumption
252
Planning information
Urban Planning Permit
Permit issued
Urban Planning Obligation
No
In Inventory of Unexploited Business Premises
No
Subject of a Redesignation Plan
No
Subdivision Permit Issued
No
Pre-emptive Right to Spatial Planning
No
Flood Area
Property not located in a flood plain/area
P(arcel) Score
klasse A
G(building) Score
klasse A
Renovation Obligation
Niet van toepassing/Non-applicable
In water sensetive area
Niet van toepassing/Non-applicable
Close

