
House with 4 bedrooms, workshop and garden
Sold
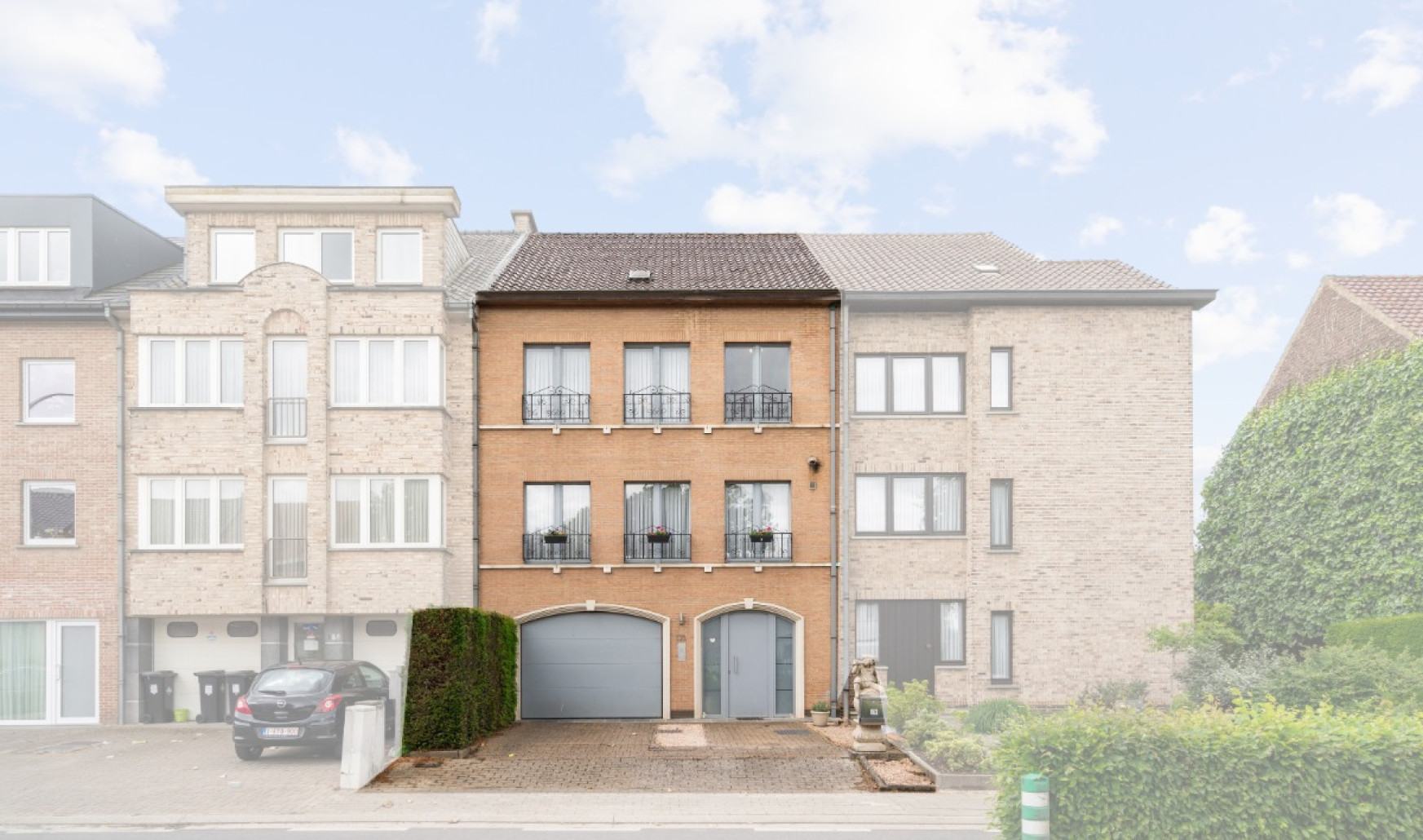
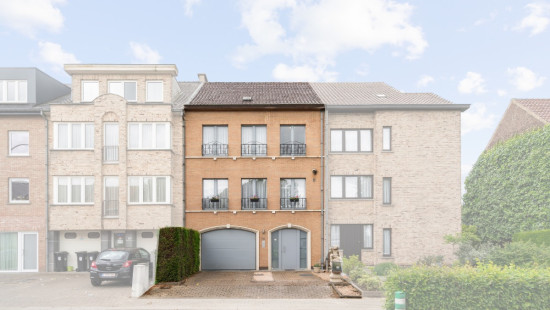
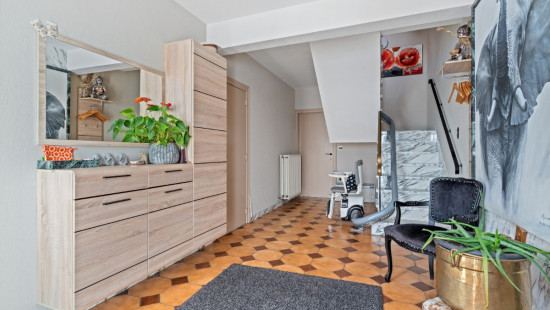
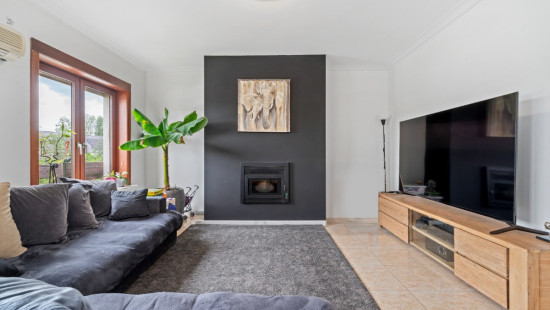
Show +21 photo(s)
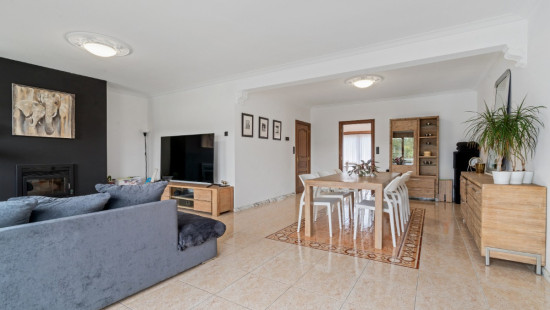
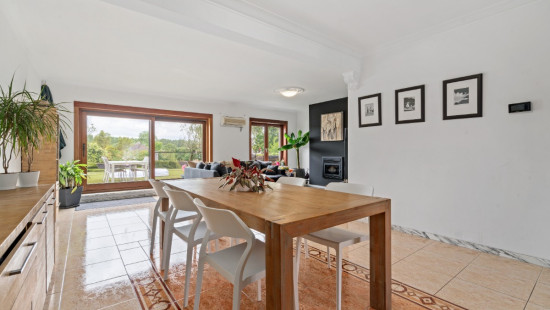
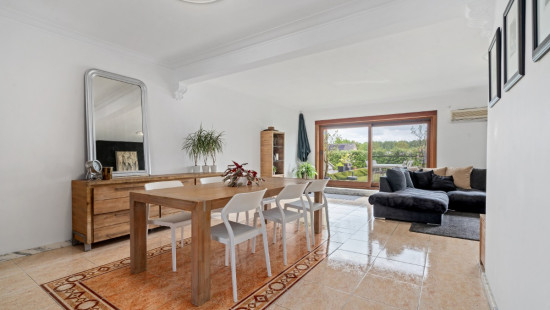
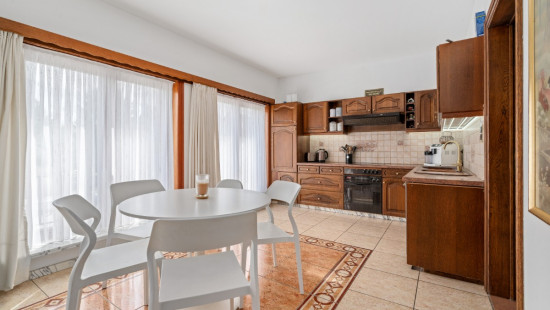

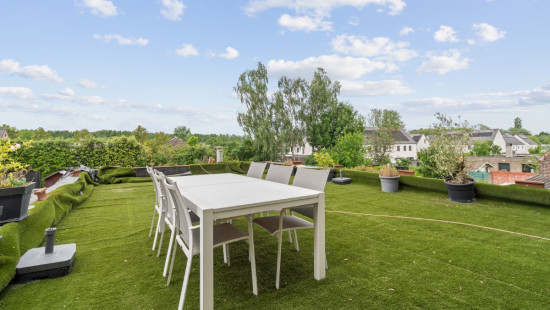
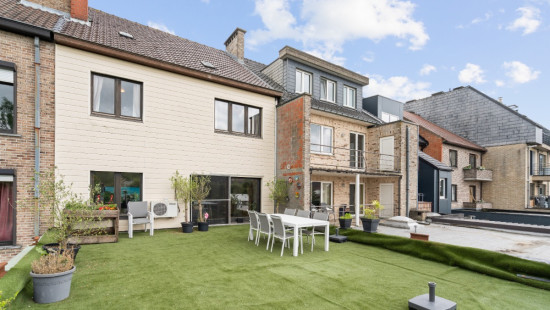
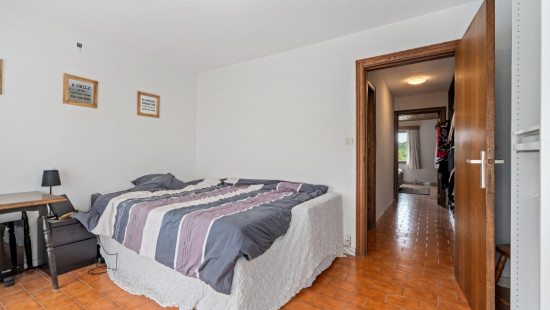

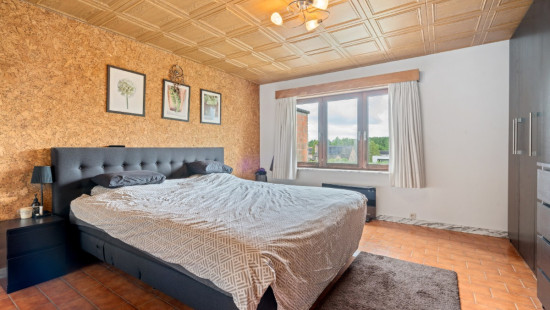
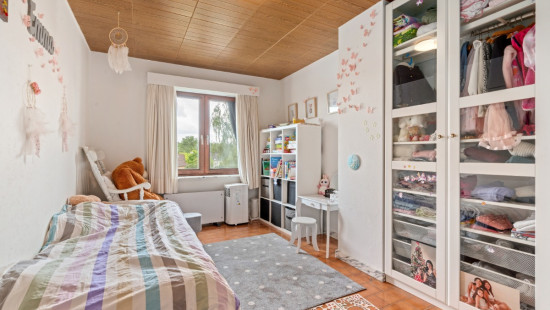
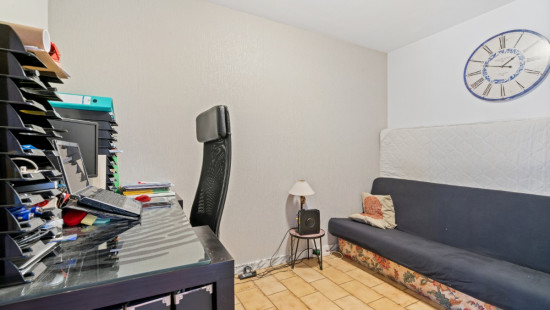

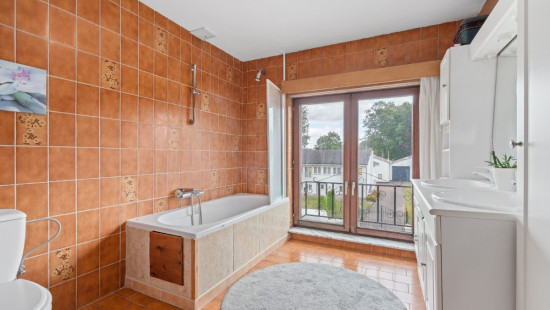
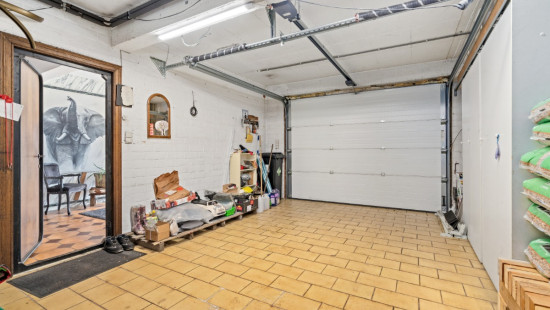
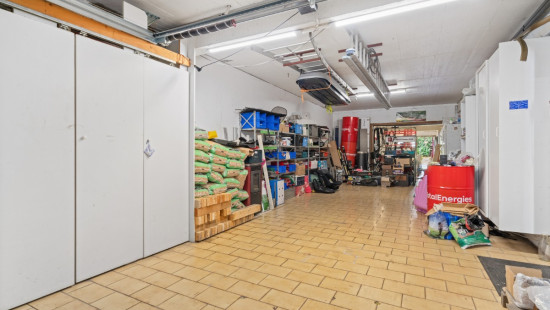
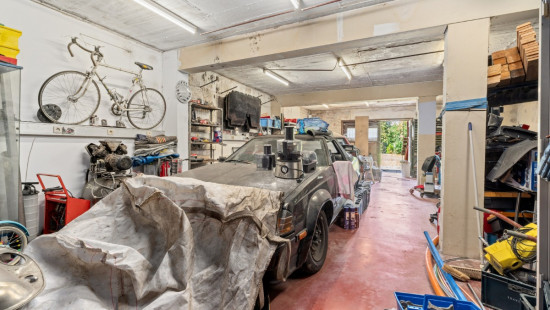
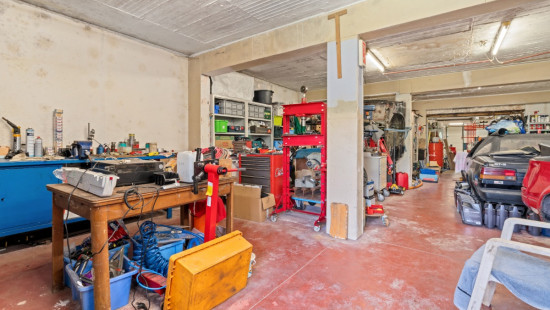
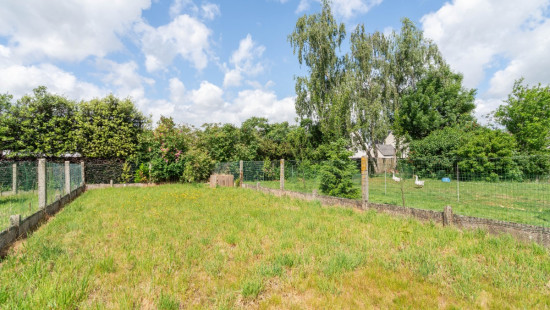
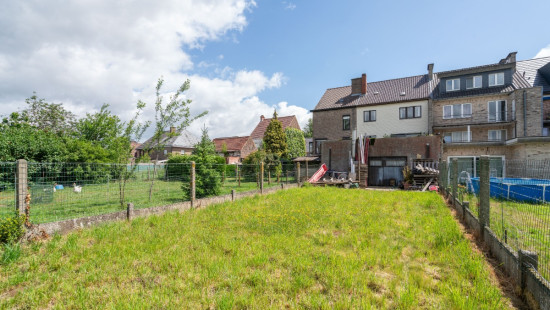
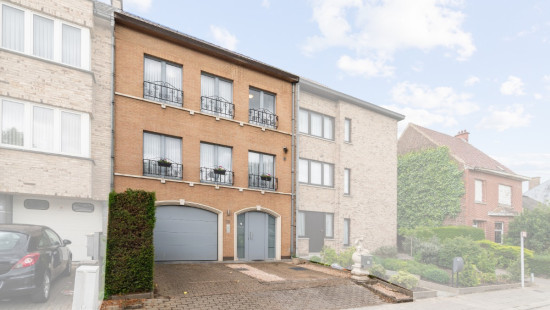
House
2 facades / enclosed building
3 bedrooms (4 possible)
1 bathroom(s)
270 m² habitable sp.
382 m² ground sp.
D
Property code: 1371944
Description of the property
Specifications
Characteristics
General
Habitable area (m²)
270.00m²
Soil area (m²)
382.00m²
Built area (m²)
170.00m²
Width surface (m)
7.50m
Surface type
Brut
Plot orientation
West
Surroundings
City outskirts
Residential
Close to public transport
Access roads
Taxable income
€1346,00
Comfort guarantee
Basic
Heating
Heating type
Individual heating
Heating elements
Convectors
Pelletkachel
Heating material
Wood
Electricity
Pellets
Heat pump (air)
Miscellaneous
Joinery
PVC
Wood
Double glazing
Super-insulating high-efficiency glass
Isolation
Detailed information on request
Warm water
Electric boiler
Building
Year built
1981
Miscellaneous
Videophone
Lift present
No
Details
Entrance hall
Garage
Atelier
Basement
Storage
Garden
Hall
Kitchen
Dining room
Living room, lounge
Terrace
Toilet
Night hall
Bedroom
Bedroom
Bedroom
Office
Bathroom
Attic
Technical and legal info
General
Protected heritage
No
Recorded inventory of immovable heritage
No
Energy & electricity
Electrical inspection
Inspection report - non-compliant
Utilities
Electricity
Rainwater well
Natural gas present in the street
Sewer system connection
Cable distribution
City water
Energy performance certificate
Yes
Energy label
D
Certificate number
20250514-0003601535
Calculated specific energy consumption
336
Planning information
Urban Planning Permit
Permit issued
Urban Planning Obligation
No
In Inventory of Unexploited Business Premises
No
Subject of a Redesignation Plan
No
Summons
Geen rechterlijke herstelmaatregel of bestuurlijke maatregel opgelegd
Subdivision Permit Issued
Yes
Pre-emptive Right to Spatial Planning
No
Urban destination
Residential area
Flood Area
Property not located in a flood plain/area
P(arcel) Score
klasse A
G(building) Score
klasse A
Renovation Obligation
Niet van toepassing/Non-applicable
In water sensetive area
Niet van toepassing/Non-applicable
Close
