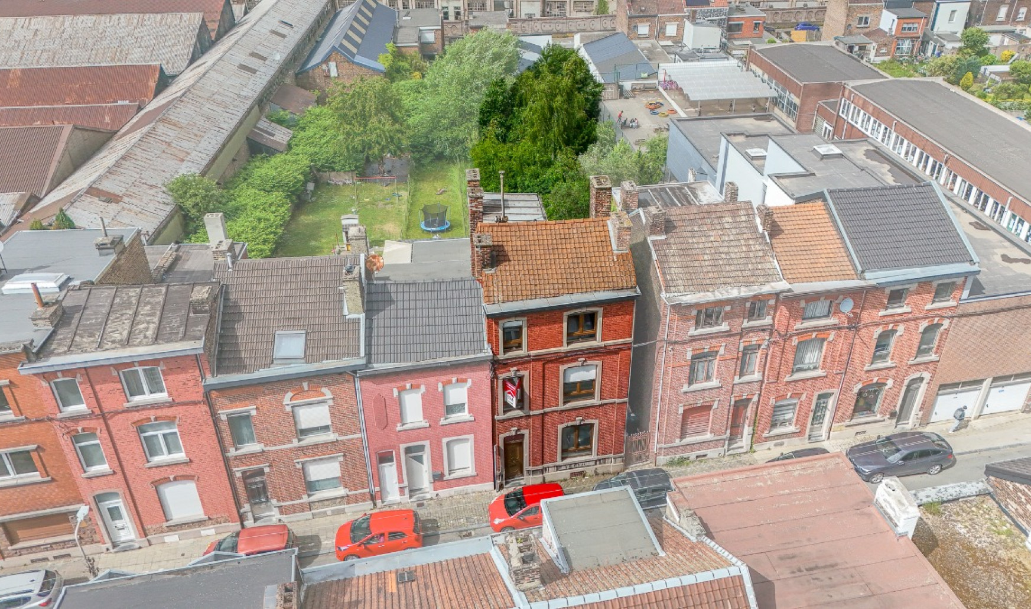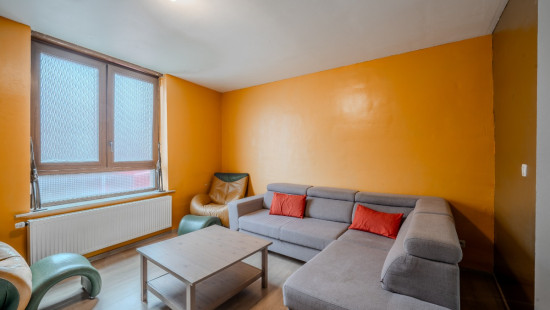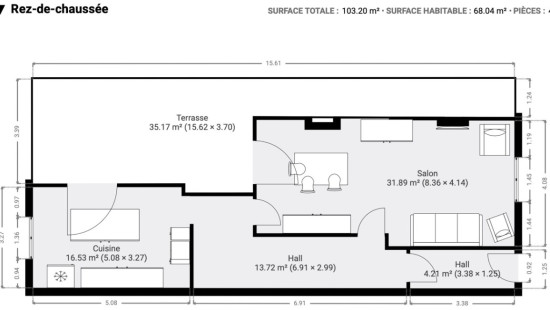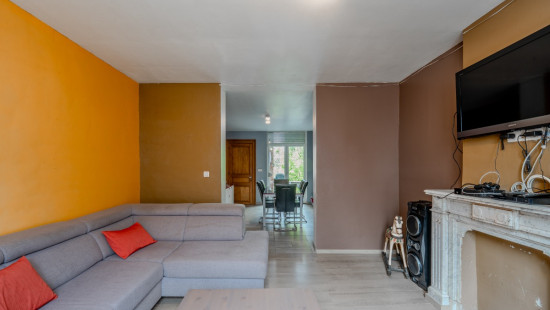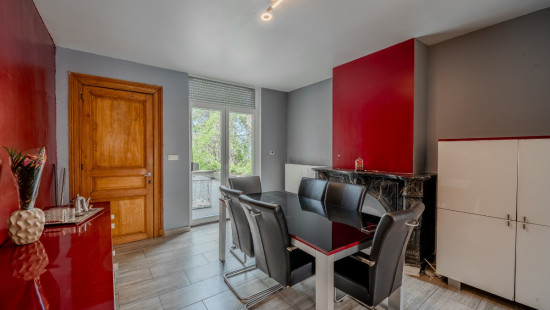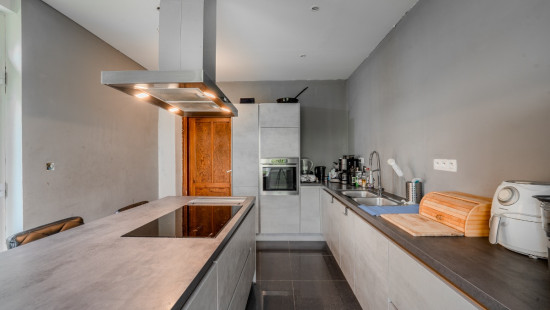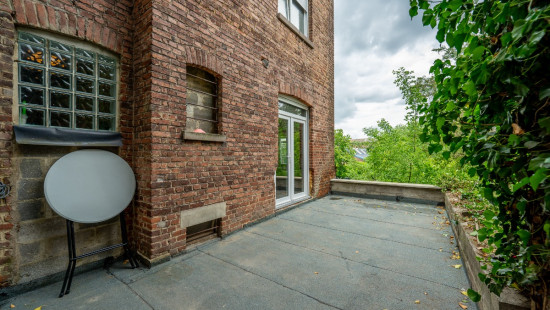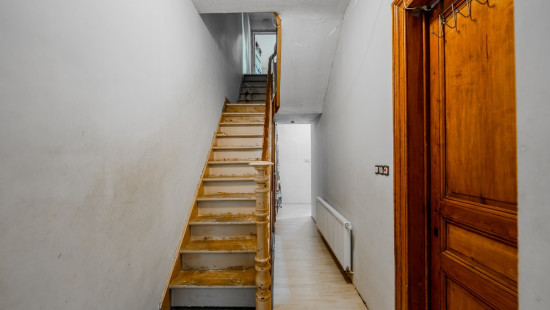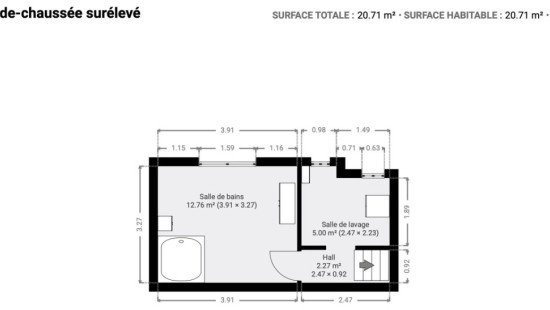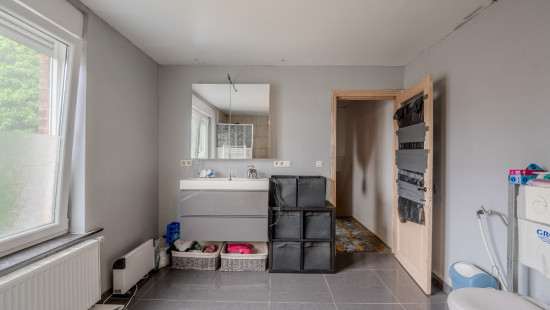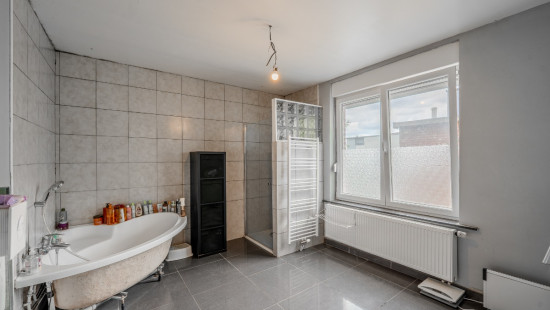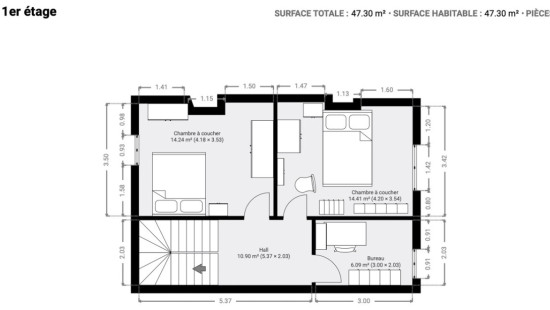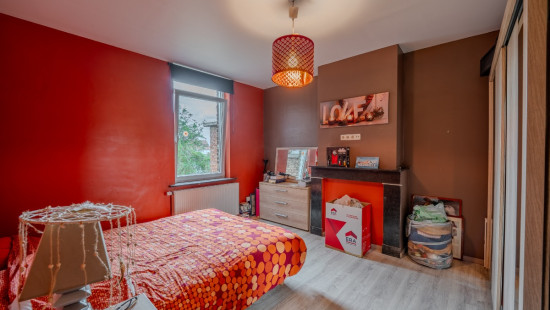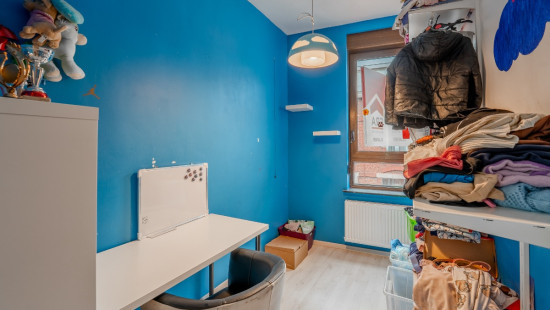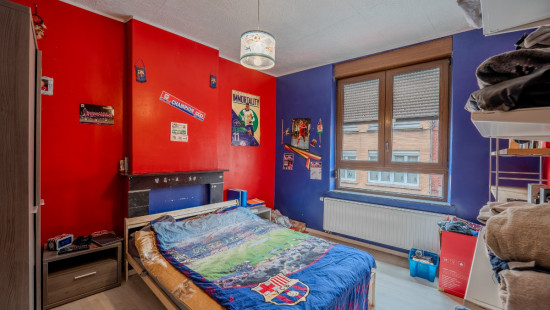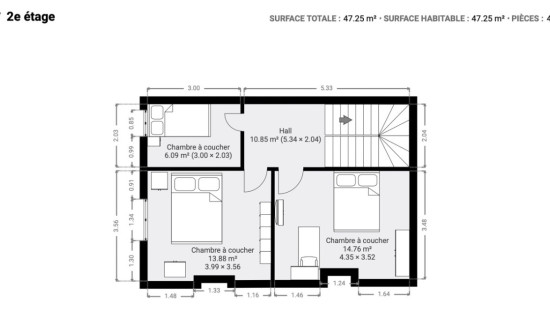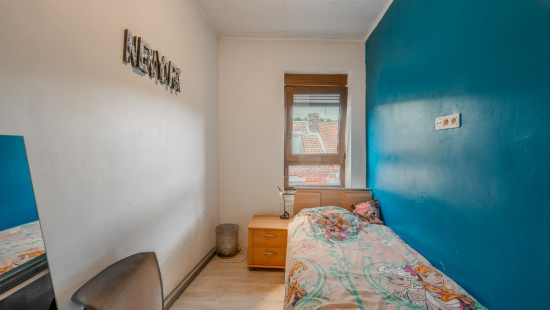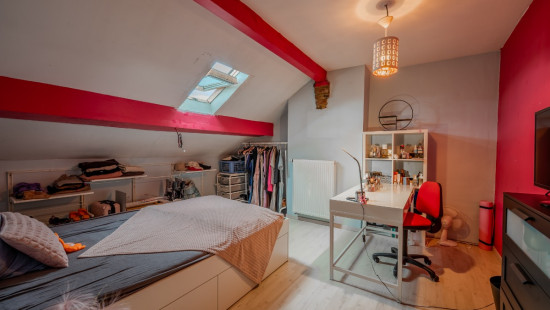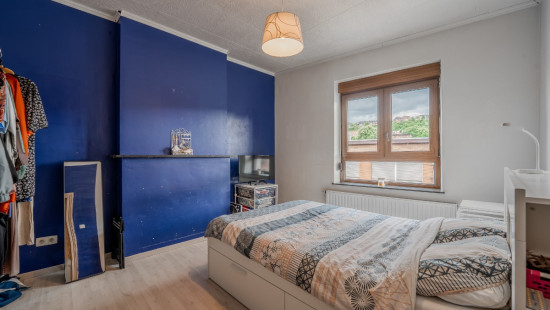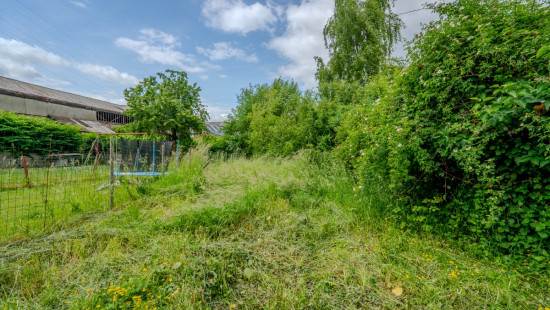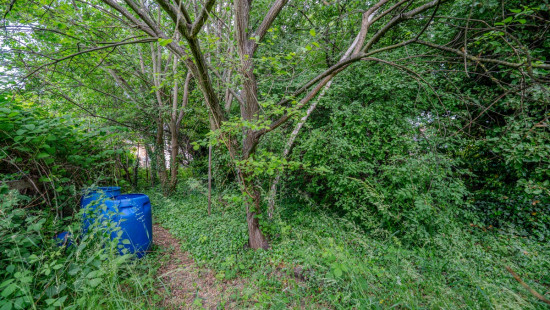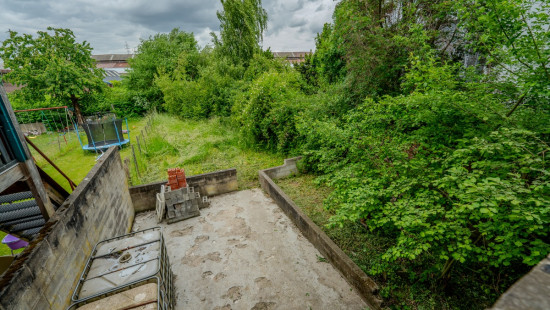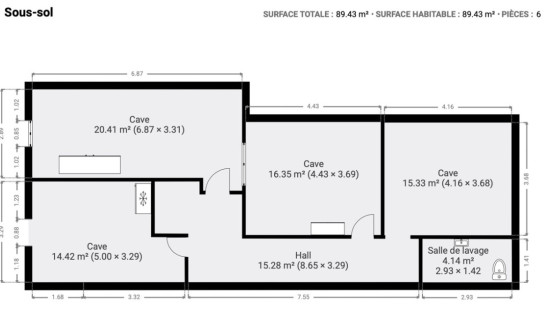
House
Semi-detached
4 bedrooms
1 bathroom(s)
183 m² habitable sp.
469 m² ground sp.
Property code: 1371815
Description of the property
Specifications
Characteristics
General
Habitable area (m²)
183.00m²
Soil area (m²)
469.00m²
Width surface (m)
7.45m
Surface type
Brut
Plot orientation
North
Surroundings
Near school
Close to public transport
Zoning plan/scheme
Taxable income
€741,00
Heating
Heating type
Central heating
Heating elements
Radiators with thermostatic valve
Central heating boiler, furnace
Heating material
Gas
Miscellaneous
Joinery
PVC
Double glazing
Isolation
Mouldings
Roof insulation
Warm water
Water heater on central heating
Building
Amount of floors
3
Miscellaneous
Manual roller shutters
Lift present
No
Details
Entrance hall
Dining room
Living room, lounge
Kitchen
Laundry area
Bathroom
Bedroom
Bedroom
Office
Bedroom
Bedroom
Office
Basement
Basement
Basement
Basement
Basement
Terrace
Terrace
Garden
Technical and legal info
General
Protected heritage
No
Recorded inventory of immovable heritage
No
Energy & electricity
Utilities
Gas
Sewer system connection
Cable distribution
City water
Telephone
Electricity night rate
Energy performance certificate
Yes
Energy label
D
Certificate number
20250520034931
Calculated specific energy consumption
323
CO2 emission
59.00
Calculated total energy consumption
68948
Planning information
Urban Planning Obligation
No
In Inventory of Unexploited Business Premises
No
Subject of a Redesignation Plan
No
Subdivision Permit Issued
No
Pre-emptive Right to Spatial Planning
No
Urban destination
La zone d'habitat
Flood Area
Property not located in a flood plain/area
Renovation Obligation
Niet van toepassing/Non-applicable
In water sensetive area
Niet van toepassing/Non-applicable
Close

