
2 bedroom apartment with terrace for sale in Ixelles
Sold
Play video
This property was sold on the ERA Open House Day
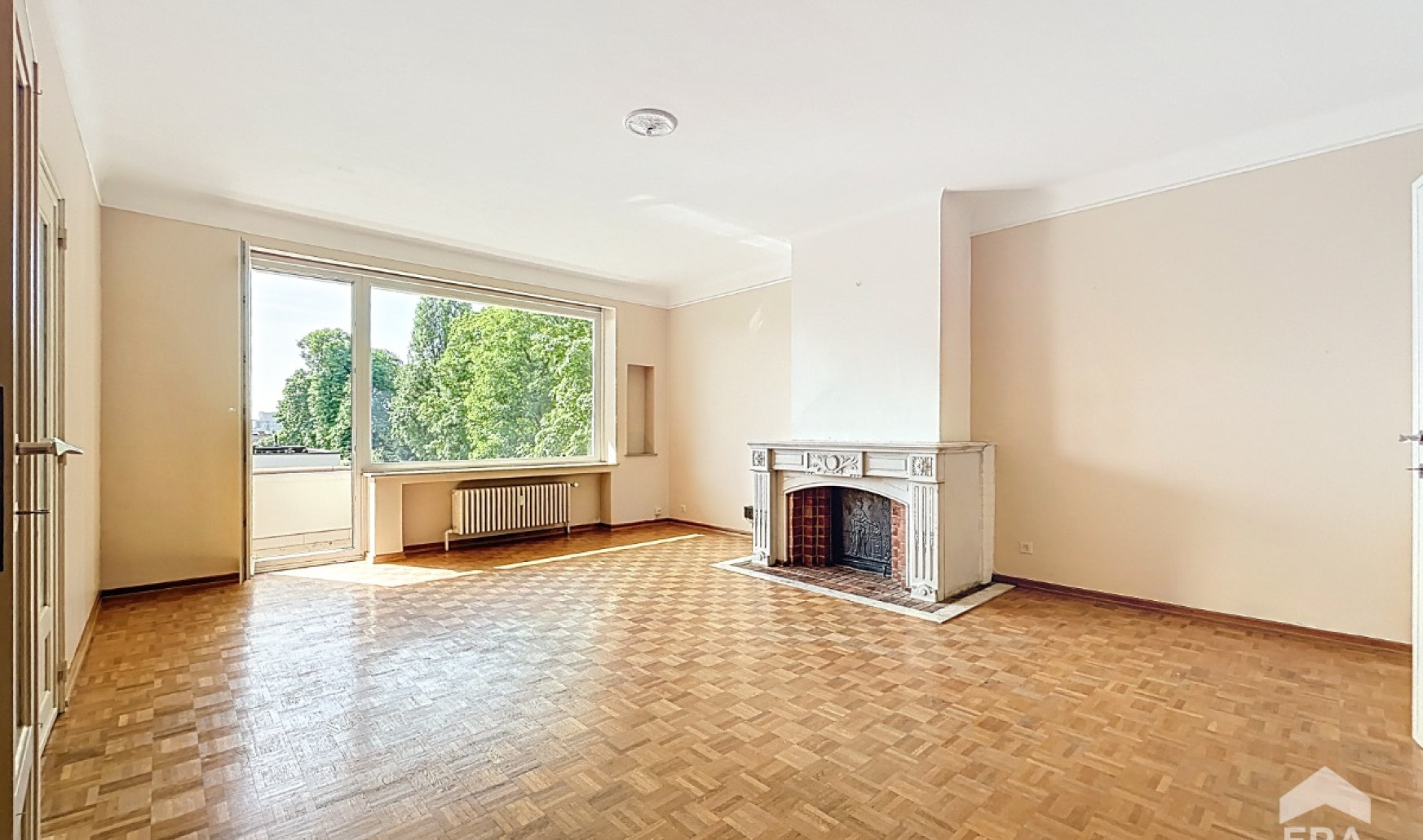
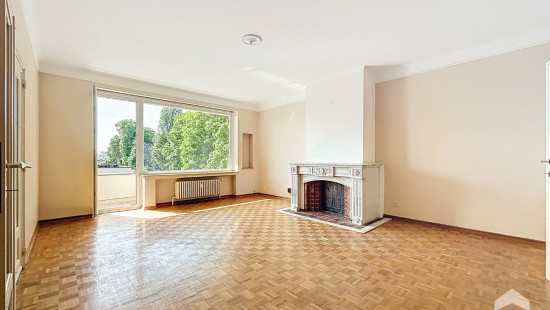
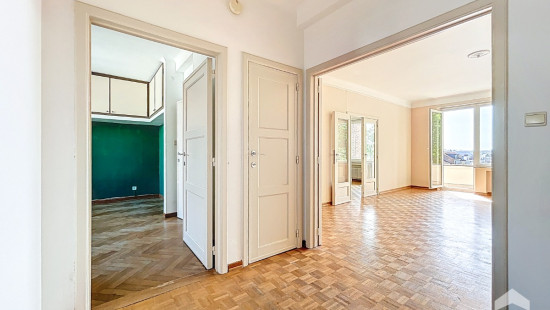
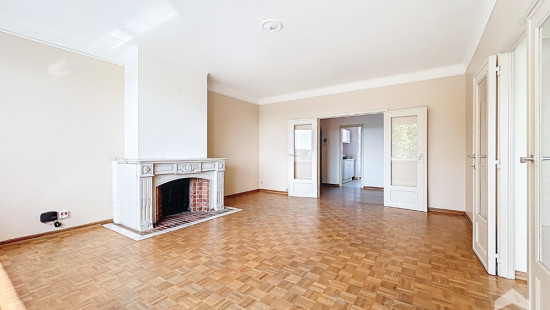
Show +12 photo(s)
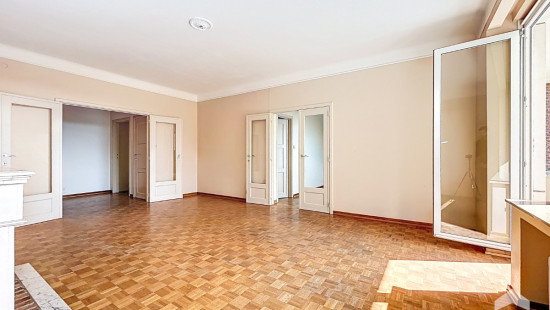
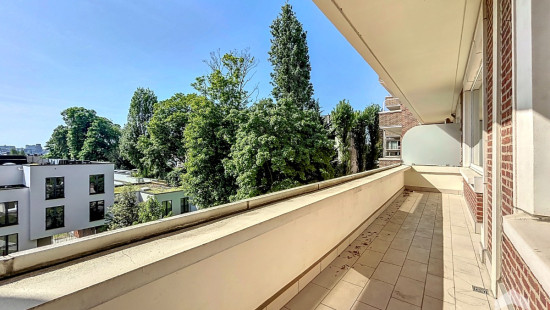
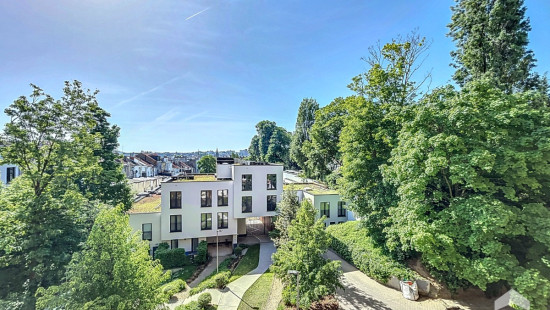
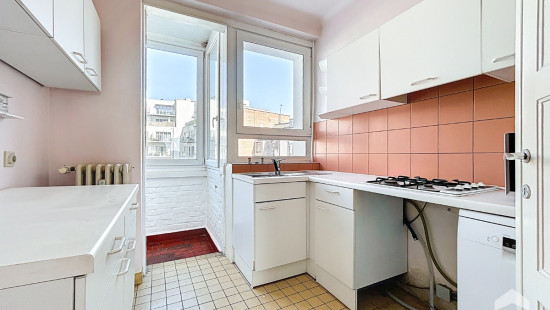
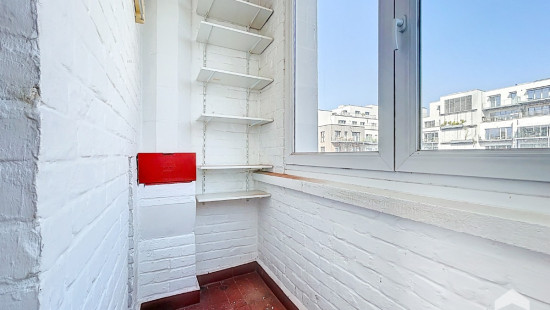
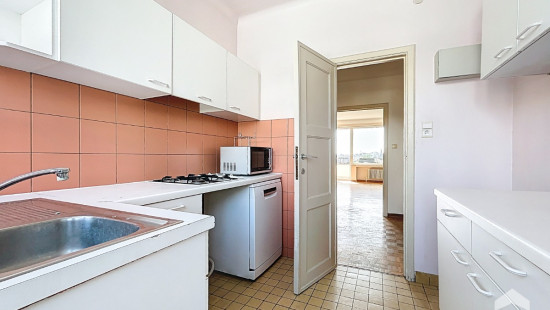
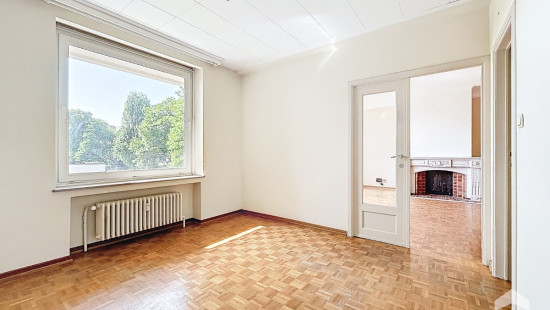
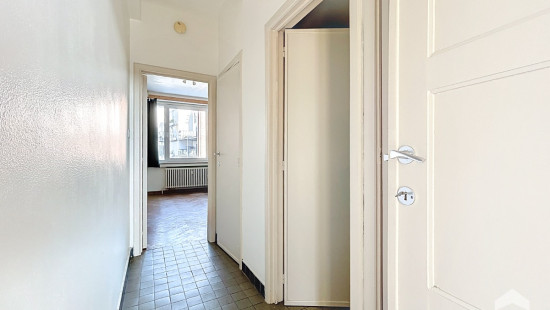
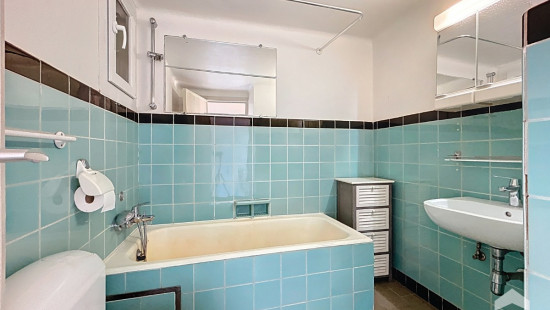
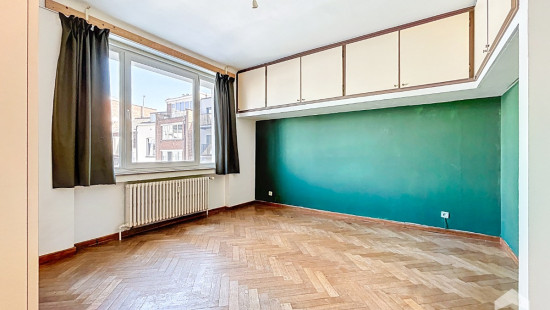
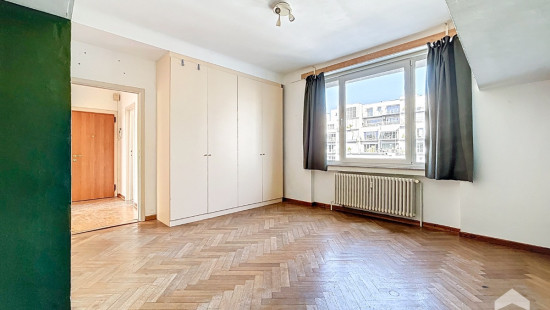
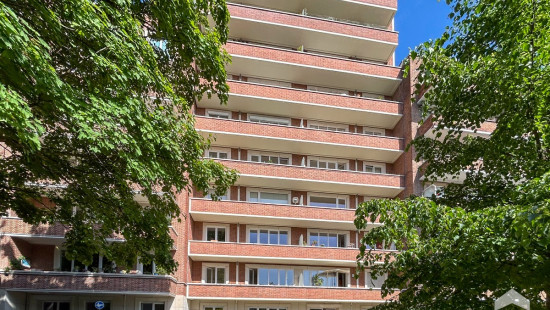
Flat, apartment
2 facades / enclosed building
2 bedrooms
1 bathroom(s)
95 m² habitable sp.
90 m² ground sp.
Property code: 1366068
Description of the property
Specifications
Characteristics
General
Habitable area (m²)
95.00m²
Soil area (m²)
90.00m²
Arable area (m²)
0.00m²
Built area (m²)
0.00m²
Exploitable surface (m²)
95.00m²
Width surface (m)
17.00m
Surface type
Brut
Surroundings
Centre
Town centre
Commercial district
Park
Residential
Near school
Close to public transport
Entertainment area
Unobstructed view
Comfort guarantee
Basic
Description of common charges
Provision pour chauffage et eau, ascenseur, syndic, concierge, communs.
Heating
Heating type
Collective heating / Communal heating
Heating elements
Central heating boiler, furnace
Radiators with digital calorimeters
Heating material
Fuel oil
Miscellaneous
Joinery
PVC
Double glazing
Isolation
Façade insulation
Mouldings
Warm water
Water heater on central heating
Building
Year built
1954
Floor
3
Amount of floors
9
Miscellaneous
Security door
Intercom
Videophone
Lift present
Yes
Details
Entrance hall
Living room, lounge
Kitchen
Night hall
Toilet
Bathroom
Bedroom
Bedroom
Storage
Terrace
Technical and legal info
General
Protected heritage
No
Recorded inventory of immovable heritage
No
Energy & electricity
Electrical inspection
Inspection report pending
Utilities
Gas
Electricity
Cable distribution
City water
Electricity individual
Internet
Energy performance certificate
Yes
Energy label
D
Calculated specific energy consumption
183
CO2 emission
47.00
Calculated total energy consumption
17
Planning information
Urban Planning Permit
Permit issued
Urban Planning Obligation
No
In Inventory of Unexploited Business Premises
No
Subject of a Redesignation Plan
No
Subdivision Permit Issued
No
Pre-emptive Right to Spatial Planning
No
Urban destination
Typisch woongebied
Flood Area
Property not located in a flood plain/area
Renovation Obligation
Niet van toepassing/Non-applicable
In water sensetive area
Niet van toepassing/Non-applicable
Close
