
Renovation building near the center of Waregem
Sold
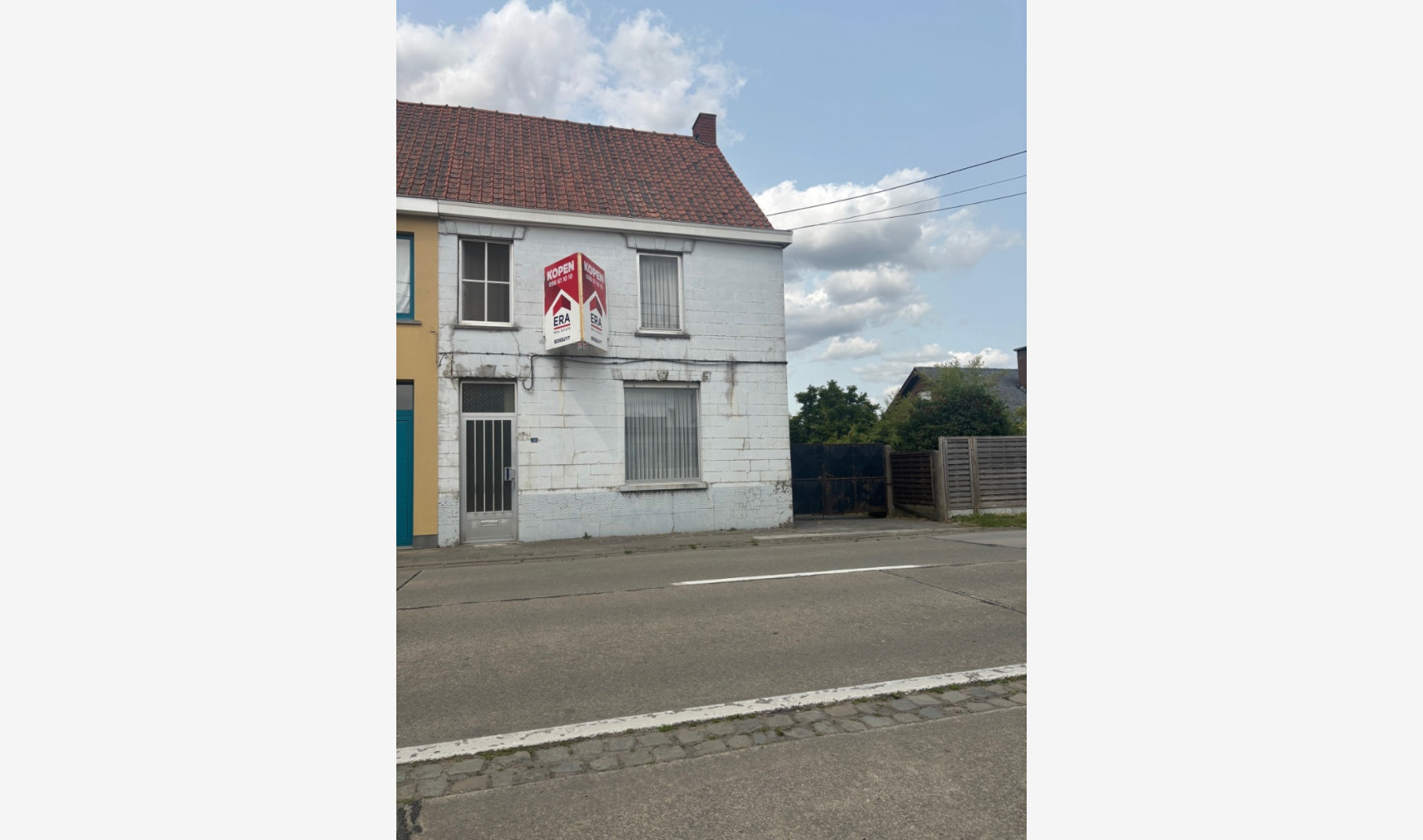
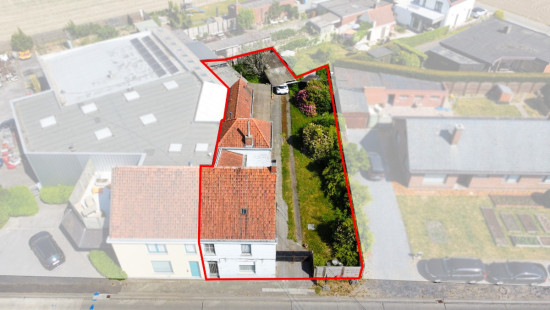
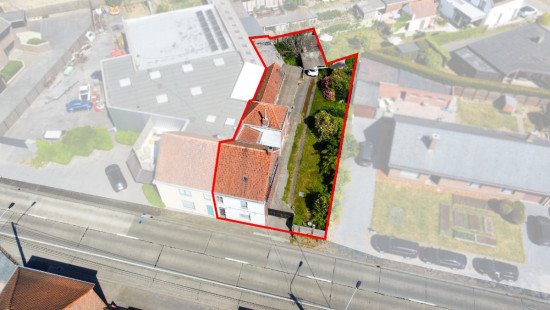
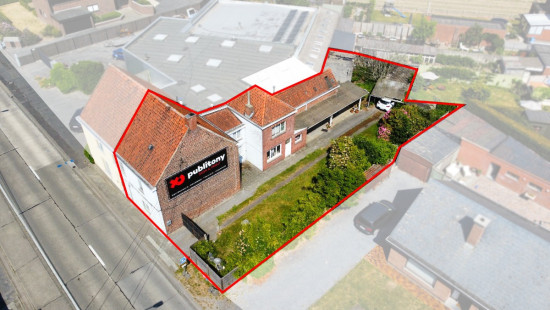
Show +1 photo(s)
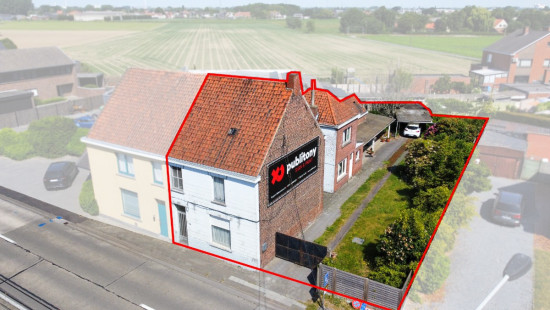
House
Semi-detached
3 bedrooms
1 bathroom(s)
181 m² habitable sp.
510 m² ground sp.
F
Property code: 1373587
Description of the property
Specifications
Characteristics
General
Habitable area (m²)
181.00m²
Soil area (m²)
510.00m²
Arable area (m²)
181.00m²
Built area (m²)
181.00m²
Width surface (m)
13.40m
Surface type
Brut
Plot orientation
NE
Surroundings
Centre
Busy location
Close to public transport
Access roads
Taxable income
€581,00
Heating
Heating type
Central heating
Heating elements
Stove(s)
Heating material
Fuel oil
Miscellaneous
Joinery
Wood
Single glazing
Isolation
Detailed information on request
Warm water
Separate water heater, boiler
Building
Year built
from 1919 to 1930
Amount of floors
2
Miscellaneous
Manual roller shutters
Construction method: Traditional masonry
Lift present
No
Details
Bedroom
Bedroom
Bedroom
Bathroom
Attic
Dining room
Garage
Night hall
Basement
Technical and legal info
General
Protected heritage
No
Recorded inventory of immovable heritage
No
Energy & electricity
Electrical inspection
Inspection report - non-compliant
Utilities
Electricity
Septic tank
Rainwater well
Natural gas present in the street
Sewer system connection
Energy performance certificate
Yes
Energy label
F
Calculated specific energy consumption
766
Planning information
Urban Planning Permit
No permit issued
Urban Planning Obligation
No
In Inventory of Unexploited Business Premises
No
Subject of a Redesignation Plan
No
Summons
Geen rechterlijke herstelmaatregel of bestuurlijke maatregel opgelegd
Subdivision Permit Issued
No
Pre-emptive Right to Spatial Planning
No
Urban destination
Residential area
Flood Area
Property not located in a flood plain/area
P(arcel) Score
klasse A
G(building) Score
klasse A
Renovation Obligation
Van toepassing/Applicable
In water sensetive area
Niet van toepassing/Non-applicable
Close
