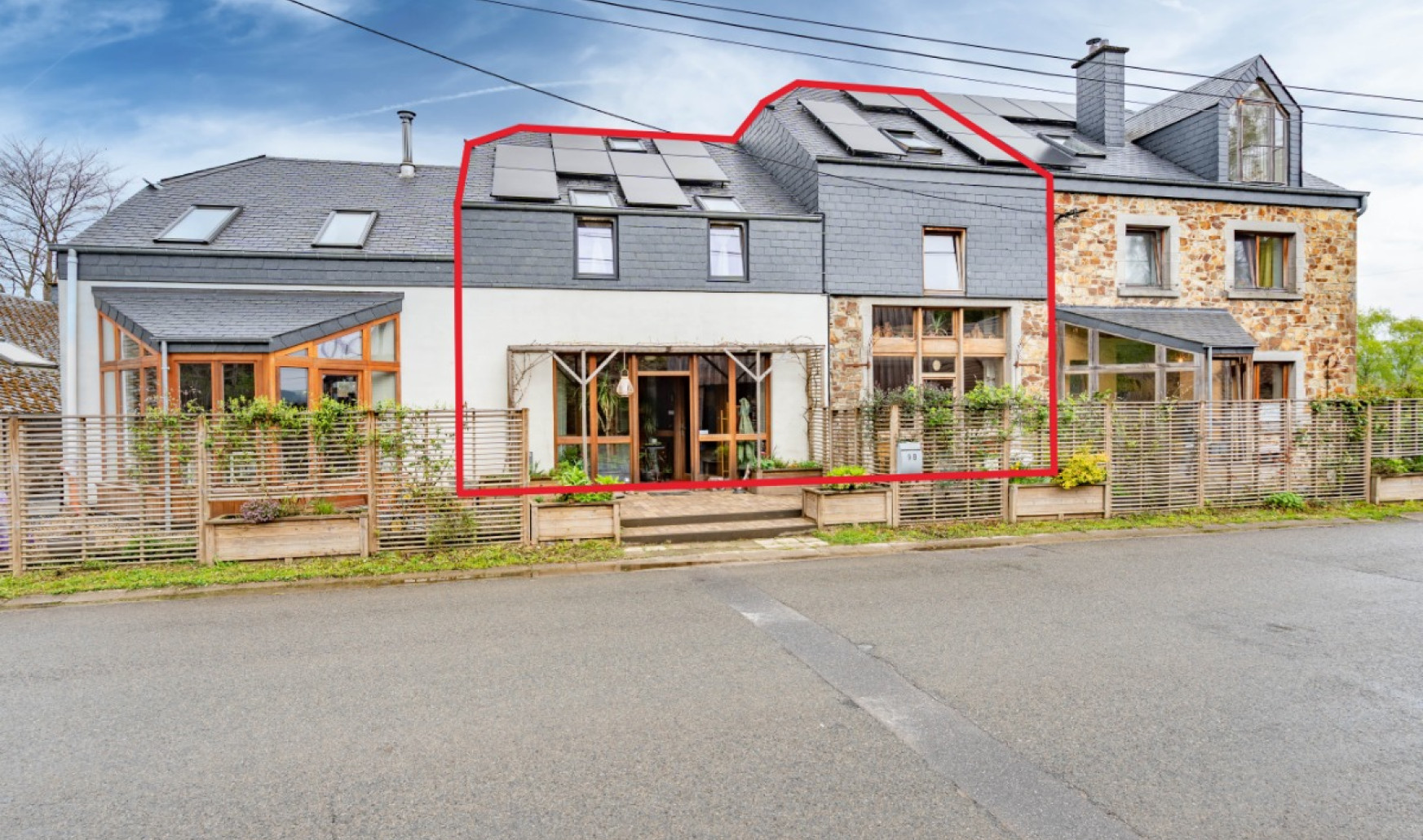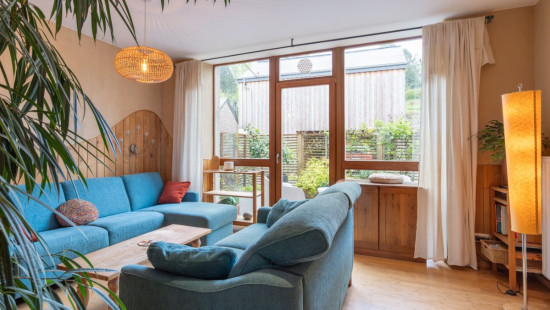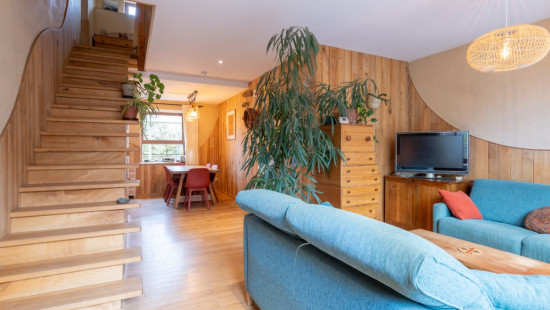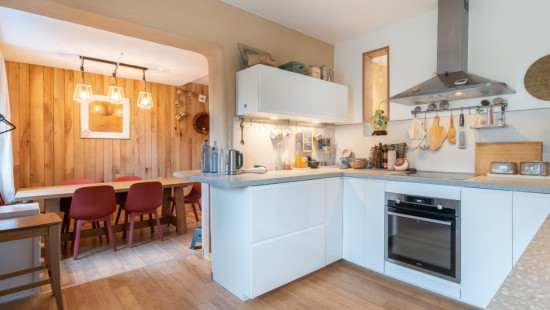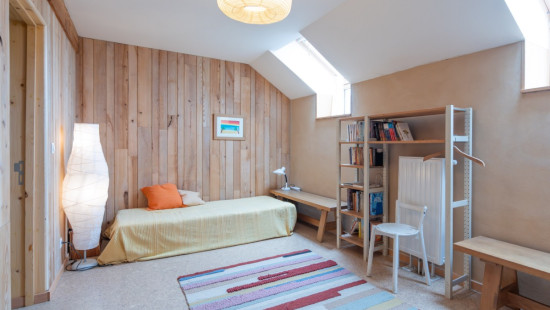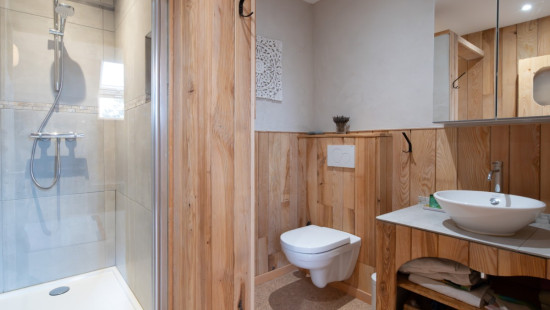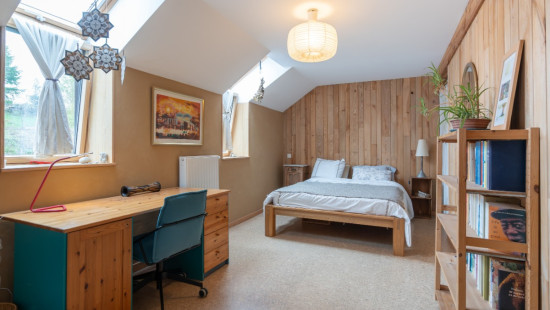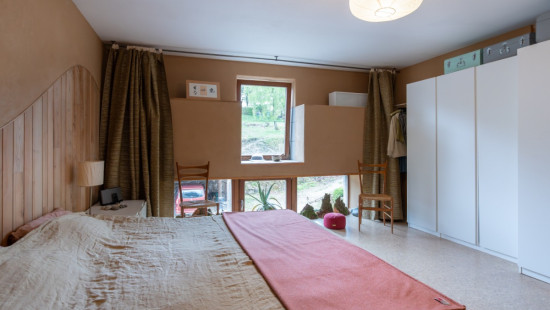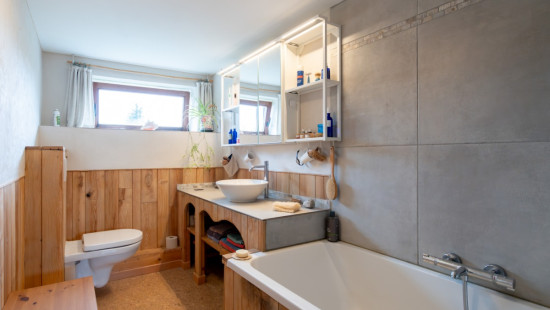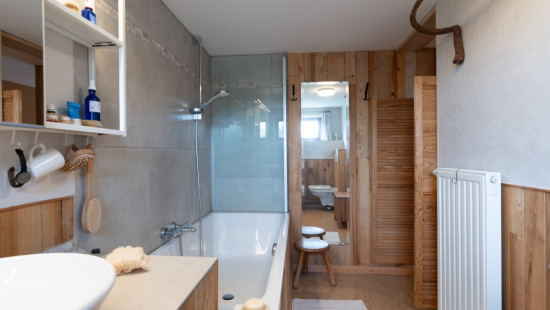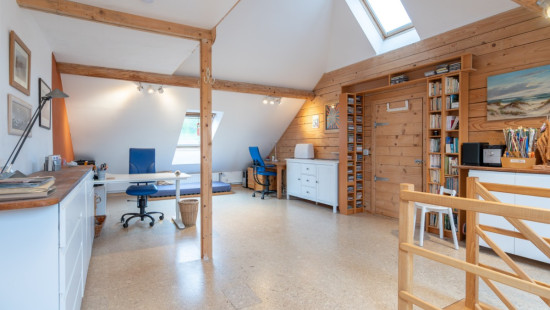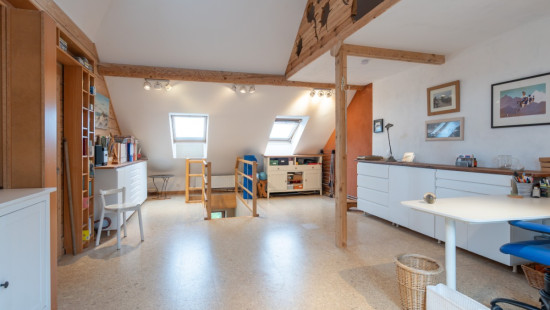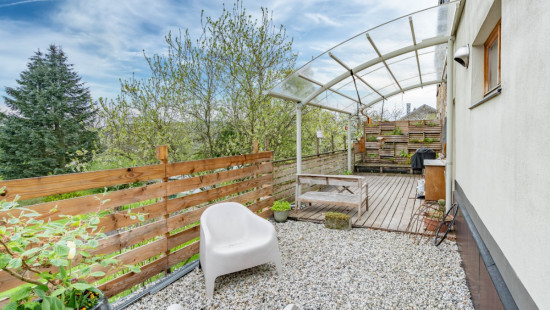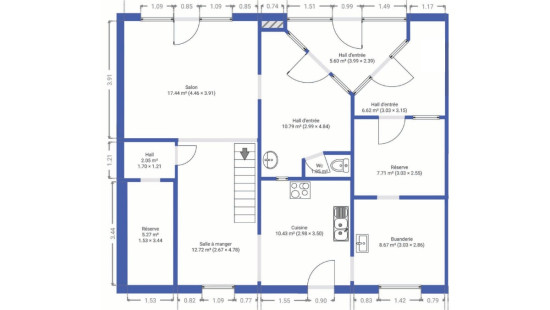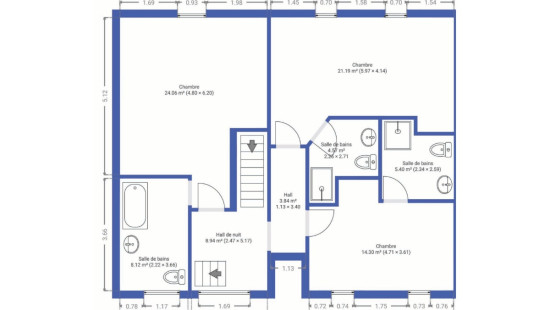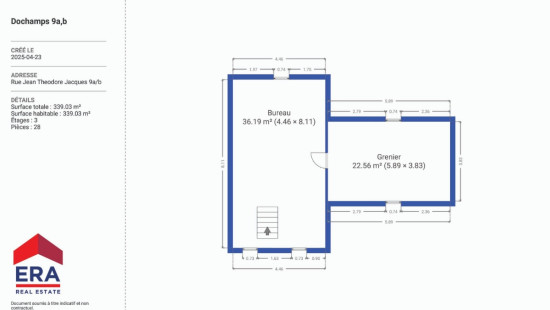
House
2 facades / enclosed building
3 bedrooms
3 bathroom(s)
247 m² habitable sp.
200 m² ground sp.
A
Property code: 1375886
Description of the property
Specifications
Characteristics
General
Habitable area (m²)
247.21m²
Soil area (m²)
200.00m²
Surface type
Brut
Plot orientation
North-West
Orientation frontage
South-East
Surroundings
Green surroundings
Residential
Rural
Taxable income
€715,00
Heating
Heating type
Central heating
Individual heating
Heating elements
Radiators with thermostatic valve
Heating material
Wood
Pellets
Heat pump (air)
Miscellaneous
Joinery
Wood
Double glazing
Isolation
Mouldings
See energy performance certificate
Warm water
Heat pump
Building
Year built
1953
Lift present
No
Details
Terrace
Parking space
Entrance hall
Toilet
Kitchen
Dining room
Multi-purpose room
Hall
Living room, lounge
Multi-purpose room
Laundry area
Night hall
Bathroom
Bedroom
Bedroom
Shower room
Shower room
Bedroom
Office
Attic
Technical and legal info
General
Protected heritage
No
Recorded inventory of immovable heritage
No
Energy & electricity
Electrical inspection
Inspection report - compliant
Utilities
Rainwater well
Cable distribution
Photovoltaic panels
City water
Telephone
Electricity night rate
Internet
Energy performance certificate
Yes
Energy label
A
E-level
A
Certificate number
20250513023783
Calculated specific energy consumption
82
CO2 emission
19.00
Calculated total energy consumption
29213
Planning information
Urban Planning Permit
Permit issued
Urban Planning Obligation
No
In Inventory of Unexploited Business Premises
No
Subject of a Redesignation Plan
No
Subdivision Permit Issued
No
Pre-emptive Right to Spatial Planning
No
Urban destination
La zone d'habitat
Flood Area
Property not located in a flood plain/area
Renovation Obligation
Niet van toepassing/Non-applicable
In water sensetive area
Niet van toepassing/Non-applicable
Close

