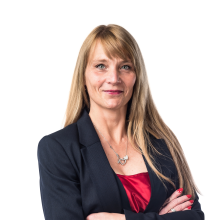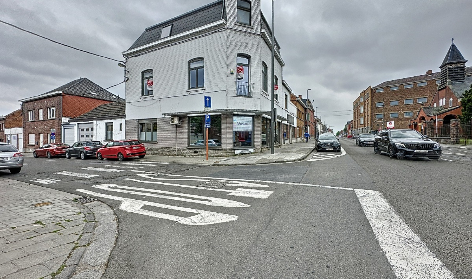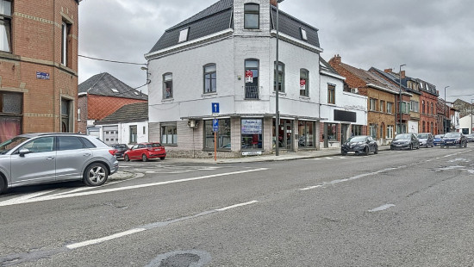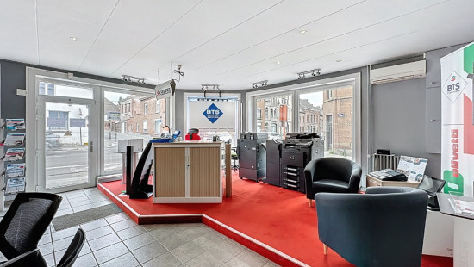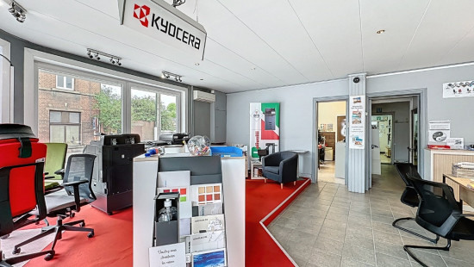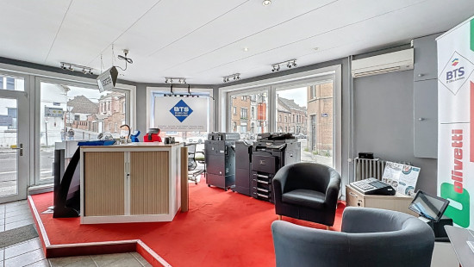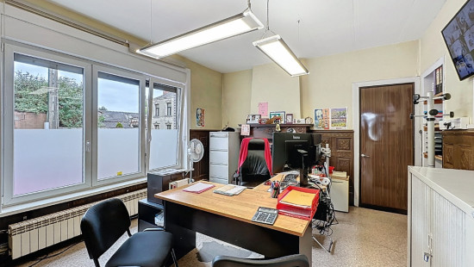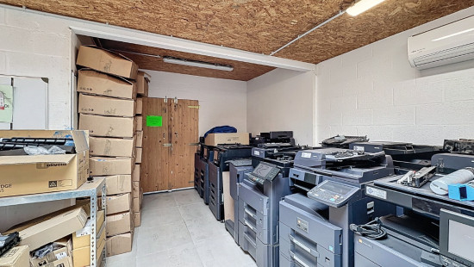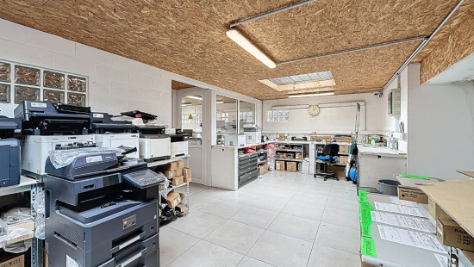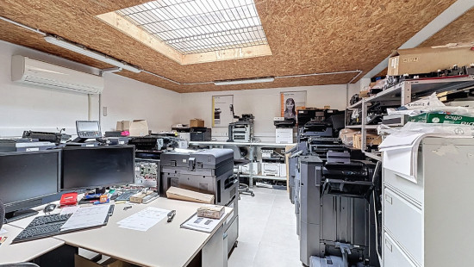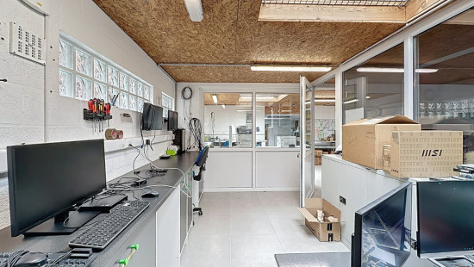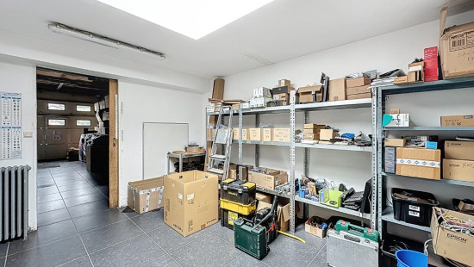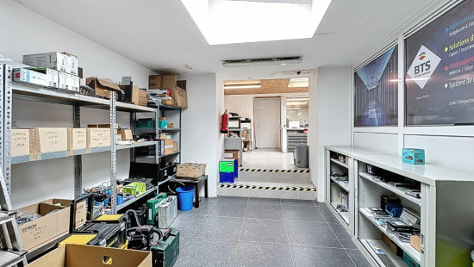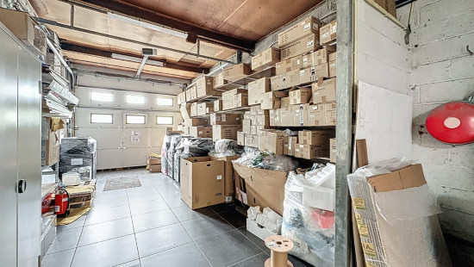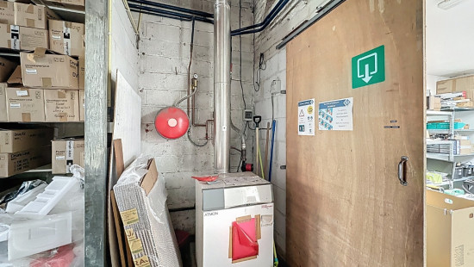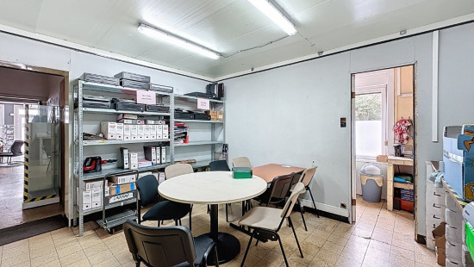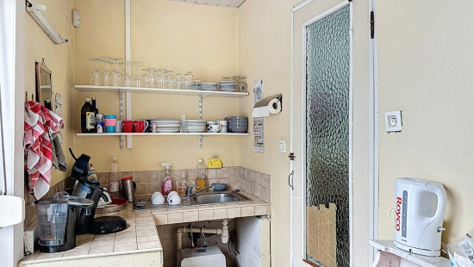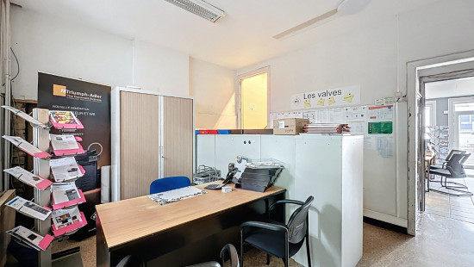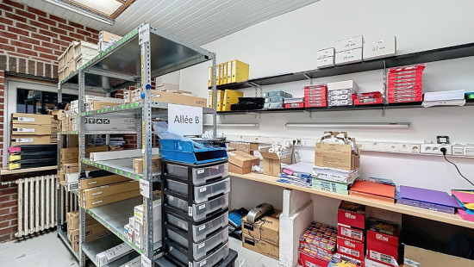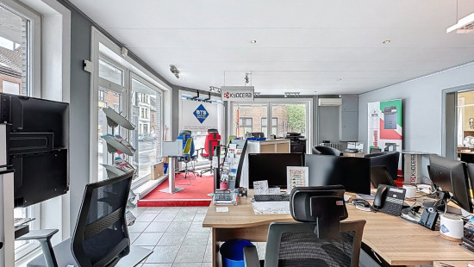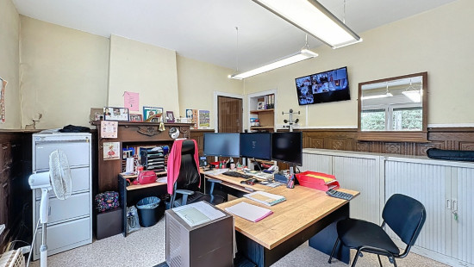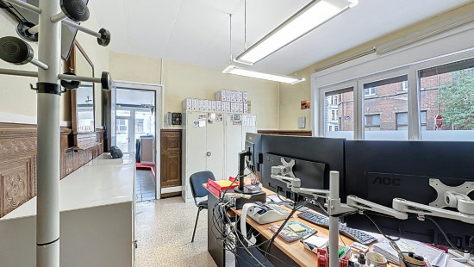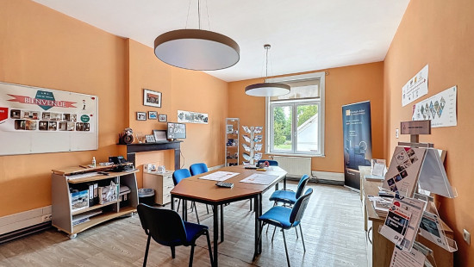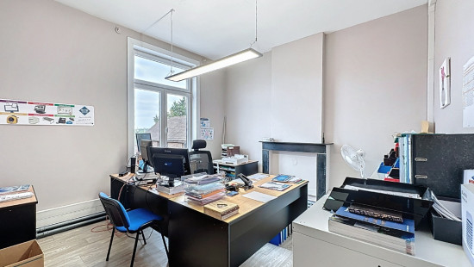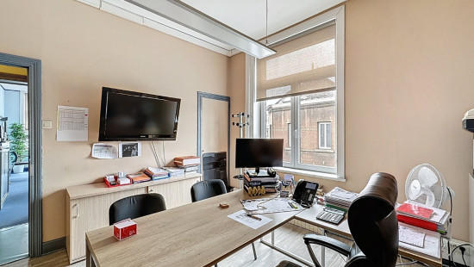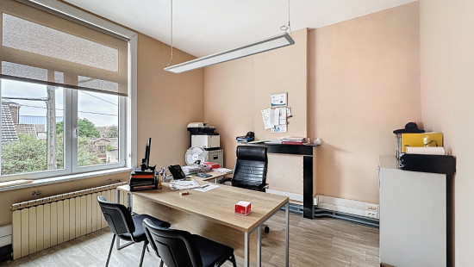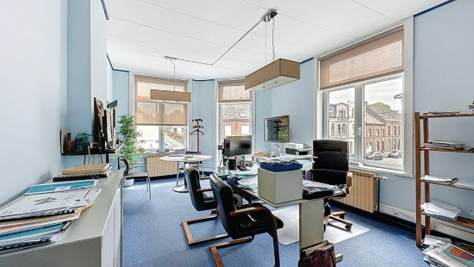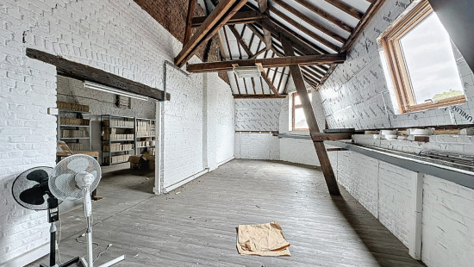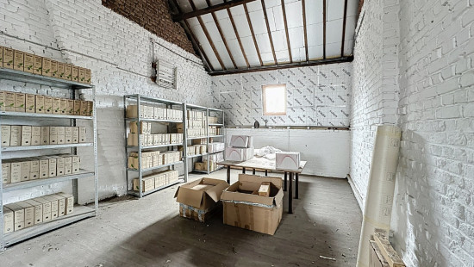
Commercial property
2 facades / enclosed building
396 m² habitable sp.
233 m² ground sp.
Property code: 1365131
Description of the property
Specifications
Characteristics
General
Habitable area (m²)
396.00m²
Soil area (m²)
233.00m²
Surface type
Brut
Surroundings
Near school
Close to public transport
Near park
Near railway station
Taxable income
€2188,00
Heating
Heating type
Central heating
Heating elements
Central heating boiler, furnace
Heating material
Gas
Miscellaneous
Joinery
PVC
Double glazing
Skylight
Isolation
Mouldings
Roof insulation
Warm water
Water heater on central heating
Building
Year built
from 1875 to 1899
Miscellaneous
Air conditioning
Alarm
Lift present
No
Details
Commercial premises
Office
Basement
Multi-purpose room
Multi-purpose room
Kitchen
Multi-purpose room
Garage
Surgery, office
Hall
Surgery, office
Surgery, office
Multi-purpose room
Garage
Hall
Multi-purpose room
Multi-purpose room
Multi-purpose room
Multi-purpose room
Attic
Technical and legal info
General
Protected heritage
No
Recorded inventory of immovable heritage
No
Energy & electricity
Utilities
Gas
Electricity
Sewer system connection
City water
Telephone
Internet
Energy label
-
Planning information
Urban Planning Permit
Property built before 1962
Urban Planning Obligation
No
In Inventory of Unexploited Business Premises
No
Subject of a Redesignation Plan
No
Subdivision Permit Issued
No
Pre-emptive Right to Spatial Planning
No
Flood Area
Property not located in a flood plain/area
Renovation Obligation
Niet van toepassing/Non-applicable
In water sensetive area
Niet van toepassing/Non-applicable
Close
