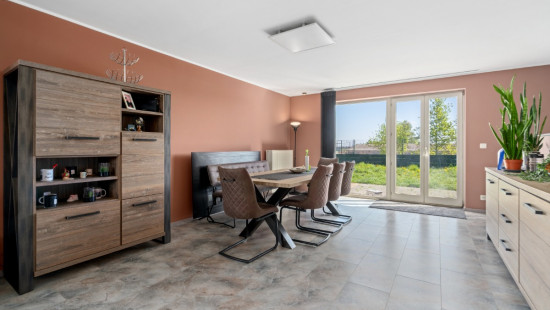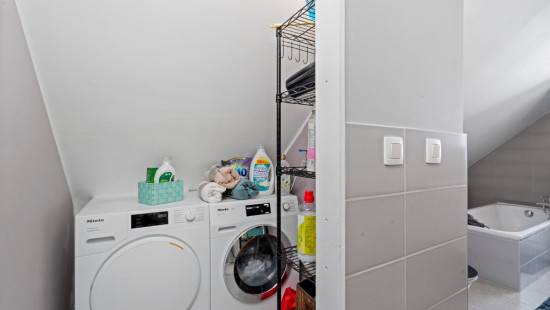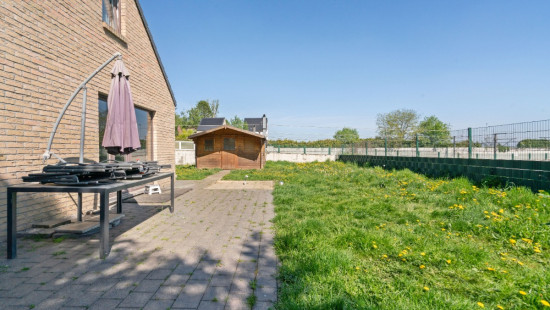
Move-in ready villa for sale in Nossegem
€ 485 000




Show +19 photo(s)



















House
Detached / open construction
3 bedrooms
1 bathroom(s)
160 m² habitable sp.
704 m² ground sp.
C
Property code: 1362138
Description of the property
Specifications
Characteristics
General
Habitable area (m²)
159.50m²
Soil area (m²)
704.00m²
Built area (m²)
95.00m²
Width surface (m)
16.30m
Surface type
Brut
Plot orientation
South
Surroundings
Residential
Near school
Residential area (villas)
Near railway station
Access roads
Taxable income
€1372,00
Comfort guarantee
Basic
Heating
Heating type
Central heating
Heating elements
Radiators
Condensing boiler
Heating material
Gas
Miscellaneous
Joinery
Wood
Super-insulating high-efficiency glass
Isolation
Cavity insulation
Roof insulation
Warm water
Electric boiler
Building
Year built
2012
Amount of floors
2
Miscellaneous
Ventilation
Lift present
No
Details
Entrance hall
Living room, lounge
Dining room
Kitchen
Toilet
Garage
Stairwell
Bedroom
Bedroom
Bathroom
Laundry area
Bedroom
Terrace
Garden
Garden shed
Carport
Parking space
Technical and legal info
General
Protected heritage
No
Recorded inventory of immovable heritage
No
Energy & electricity
Electrical inspection
Inspection report - compliant
Utilities
Gas
Electricity
Sewer system connection
City water
Telephone
Water softener
Energy performance certificate
Yes
Energy label
C
Certificate number
20250429-0003588850-RES-1
Calculated specific energy consumption
221
Planning information
Urban Planning Permit
Permit issued
Urban Planning Obligation
Yes
In Inventory of Unexploited Business Premises
No
Subject of a Redesignation Plan
No
Summons
Geen rechterlijke herstelmaatregel of bestuurlijke maatregel opgelegd
Subdivision Permit Issued
No
Pre-emptive Right to Spatial Planning
No
Urban destination
Residential area
Flood Area
Property not located in a flood plain/area
P(arcel) Score
klasse B
G(building) Score
klasse A
Renovation Obligation
Niet van toepassing/Non-applicable
In water sensetive area
Niet van toepassing/Non-applicable
Close
