
Spacious farmhouse close to the centre of Wanze
€ 280 000
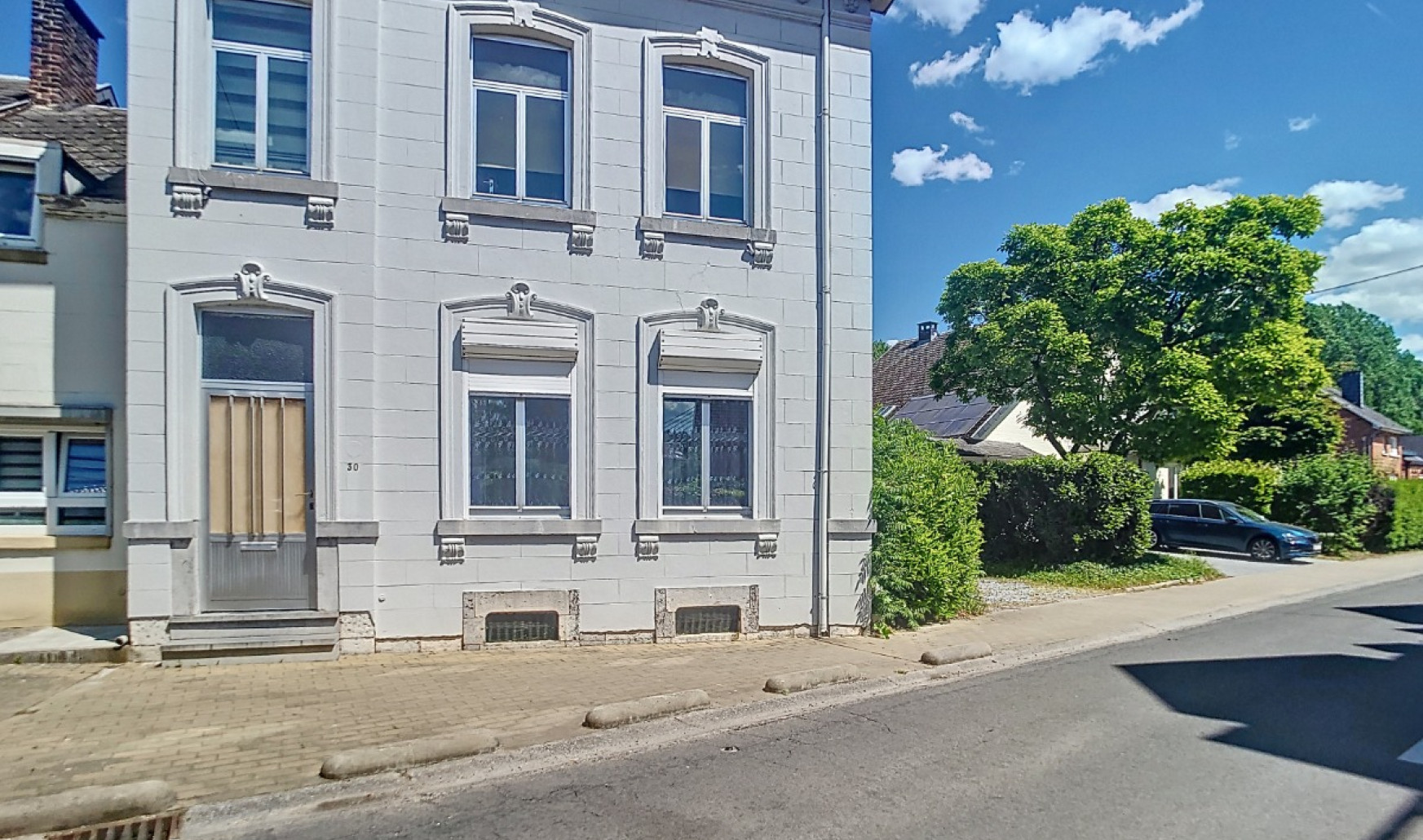
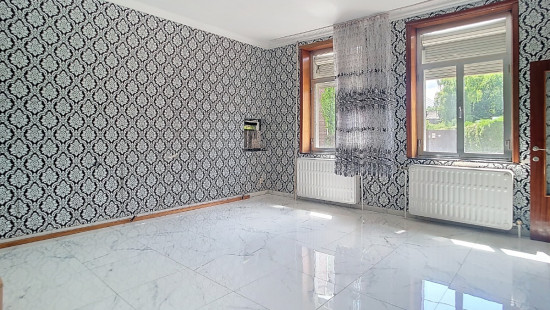
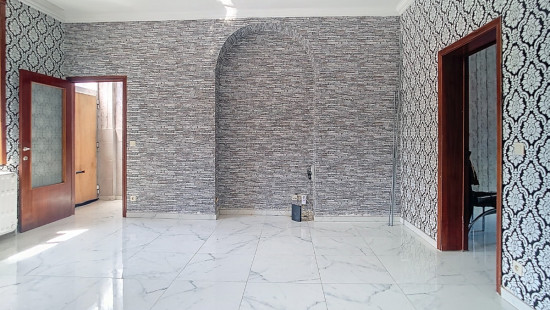
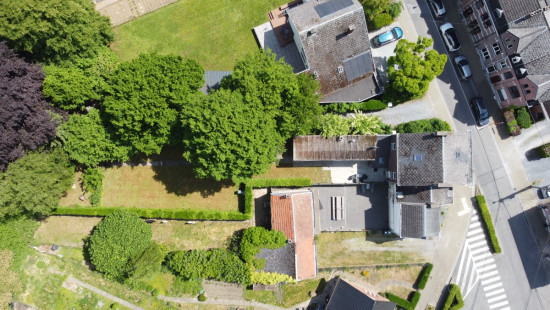
Show +24 photo(s)
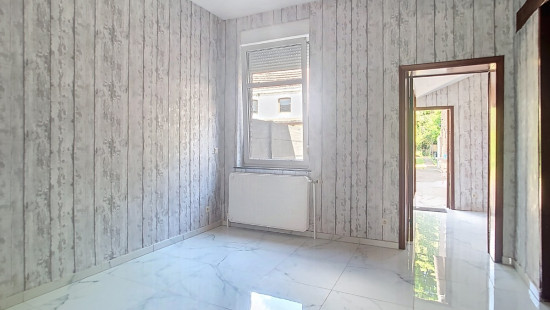
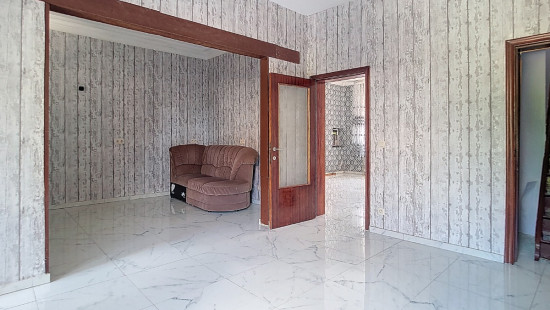
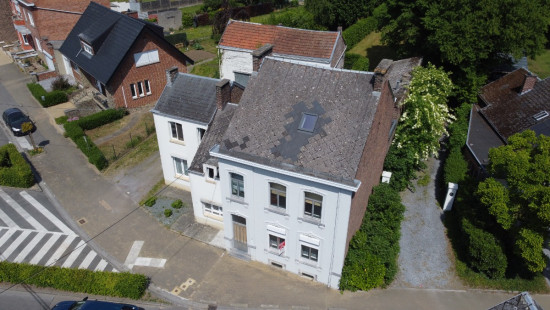
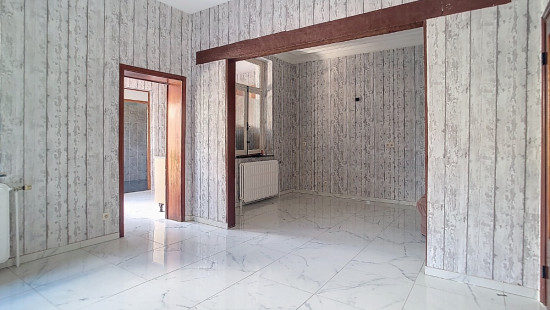
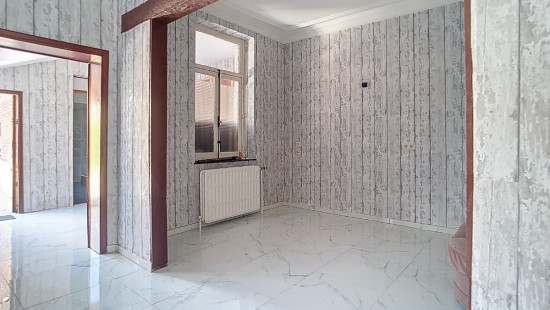
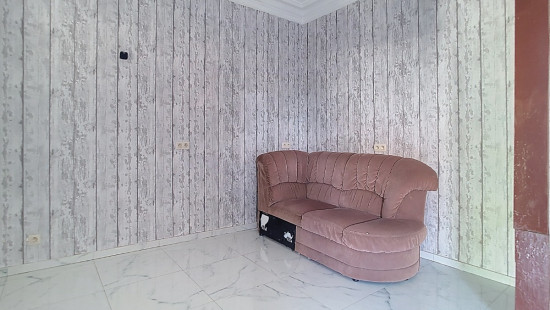
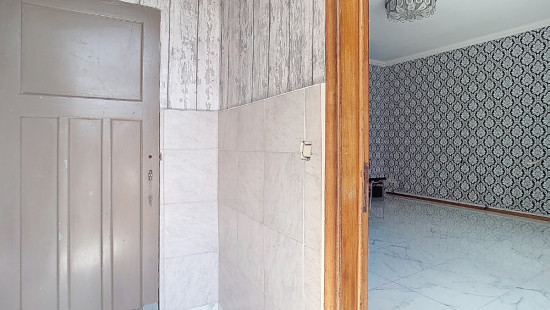
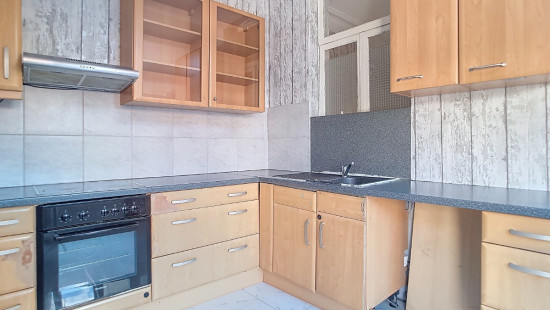
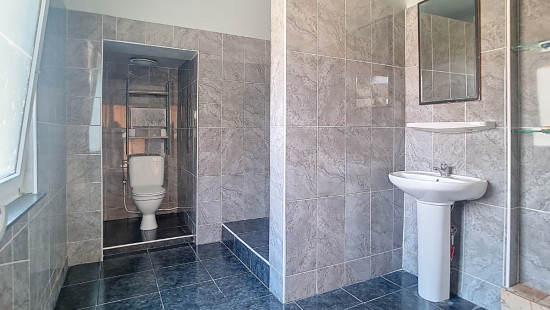
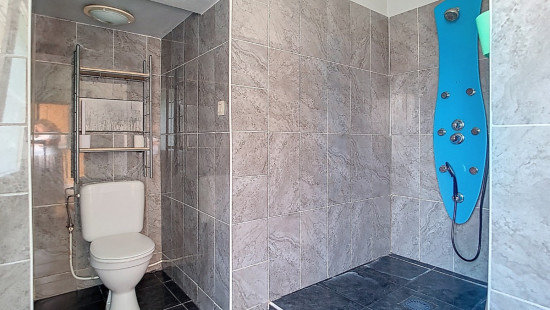
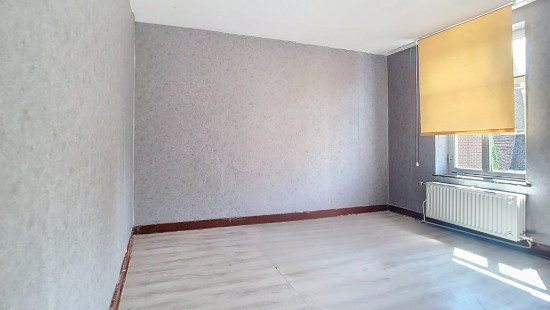
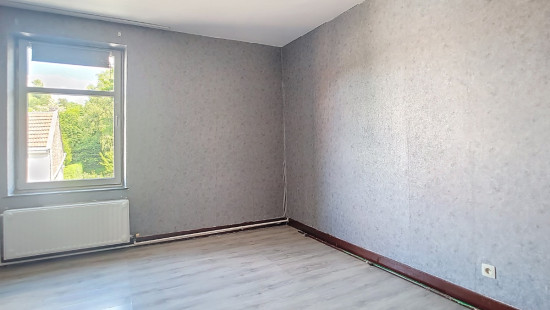
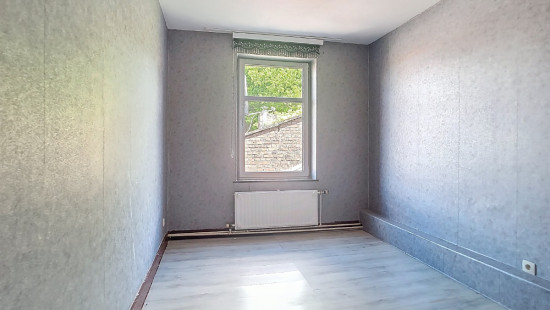
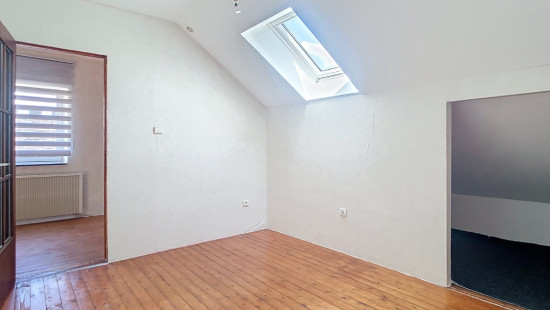
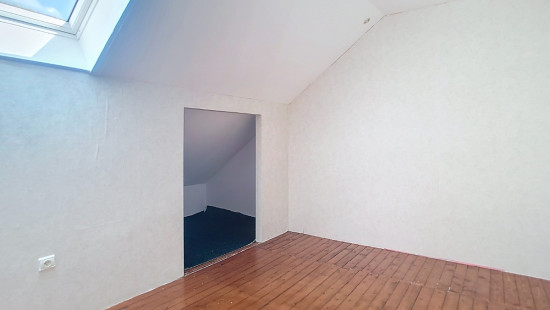
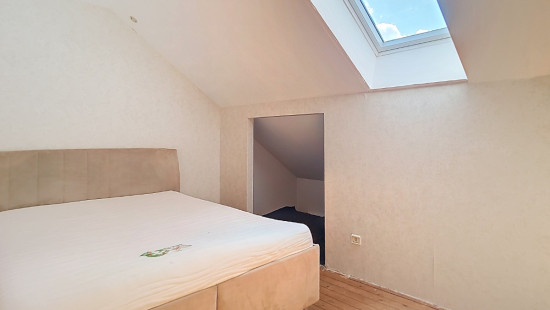
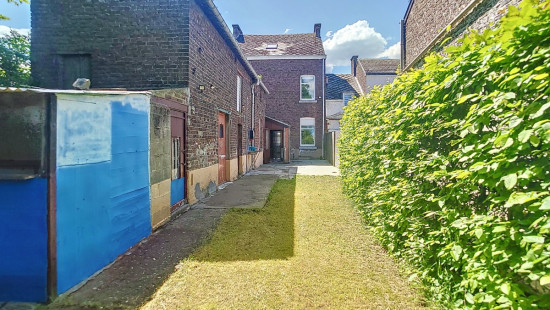
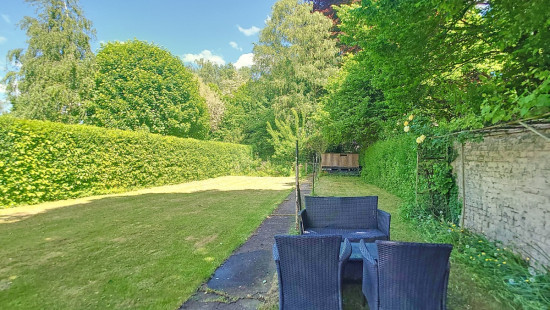
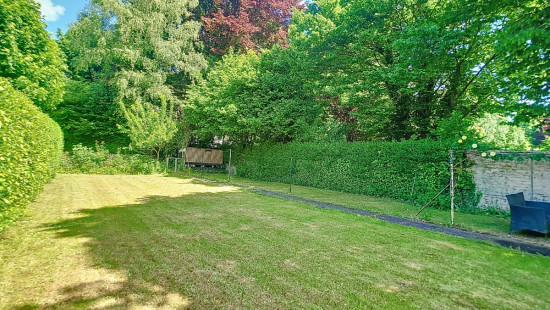
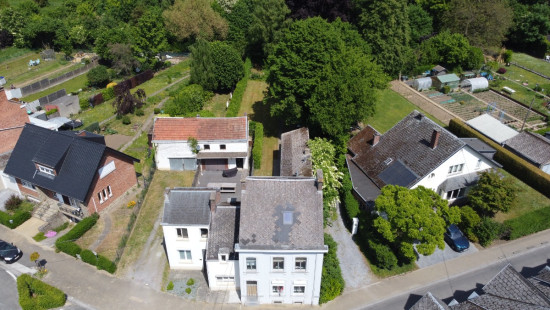

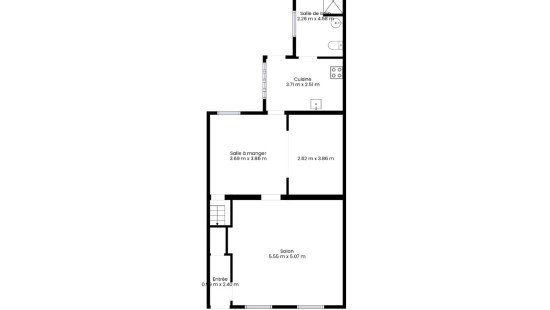
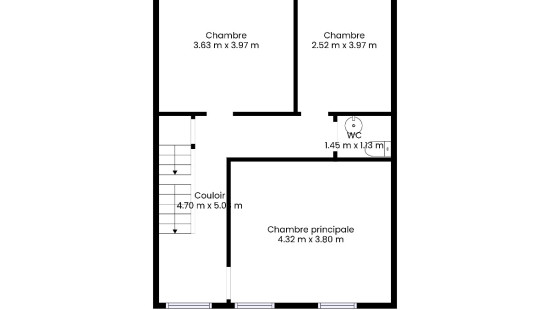
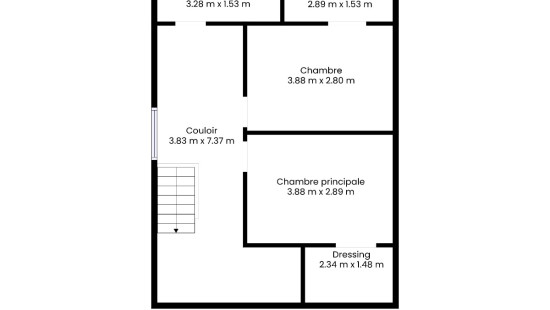
House
Semi-detached
5 bedrooms
1 bathroom(s)
201 m² habitable sp.
555 m² ground sp.
E
Property code: 1370966
Description of the property
Specifications
Characteristics
General
Habitable area (m²)
201.00m²
Soil area (m²)
555.00m²
Surface type
Net
Plot orientation
North-East
Orientation frontage
South-West
Surroundings
Centre
Town centre
Taxable income
€683,00
Heating
Heating type
Central heating
Heating elements
Convectors
Radiators
Heating material
Fuel oil
Miscellaneous
Joinery
Aluminium
PVC
Single glazing
Double glazing
Isolation
Detailed information on request
Roof insulation
Warm water
Electric boiler
Building
Year built
van 1900 tot 1918
Amount of floors
2
Miscellaneous
Manual roller shutters
Lift present
No
Details
Bedroom
Bedroom
Dressing room, walk-in closet
Night hall
Attic
Attic
Night hall
Bedroom
Bedroom
Bedroom
Toilet
Entrance hall
Living room, lounge
Dining room
Dining room
Kitchen
Bathroom
Parking space
Garden
Basement
Technical and legal info
General
Protected heritage
No
Recorded inventory of immovable heritage
No
Energy & electricity
Electrical inspection
Inspection report - compliant
Contents oil fuel tank
1200.00
Utilities
Natural gas present in the street
City water
Day/night heating rate
Energy performance certificate
Yes
Energy label
E
EPB
E
E-level
E
Certificate number
20250210022918
EPB description
E
Calculated specific energy consumption
417
CO2 emission
105.00
Calculated total energy consumption
84855
Planning information
Urban Planning Permit
Property built before 1962
Urban Planning Obligation
No
In Inventory of Unexploited Business Premises
No
Subject of a Redesignation Plan
No
Summons
Geen rechterlijke herstelmaatregel of bestuurlijke maatregel opgelegd
Subdivision Permit Issued
No
Pre-emptive Right to Spatial Planning
No
Urban destination
La zone d'habitat à caractère rural
Flood Area
Property not located in a flood plain/area
Renovation Obligation
Niet van toepassing/Non-applicable
In water sensetive area
Niet van toepassing/Non-applicable
Close
