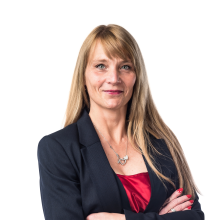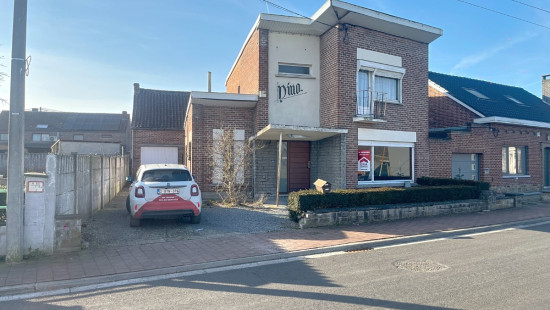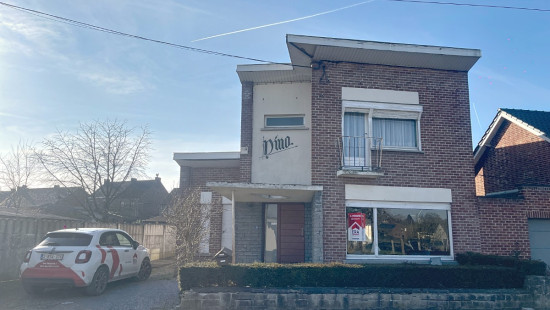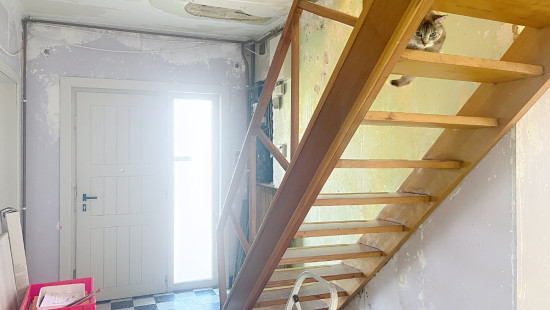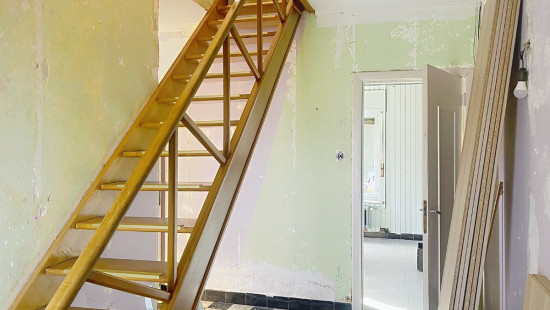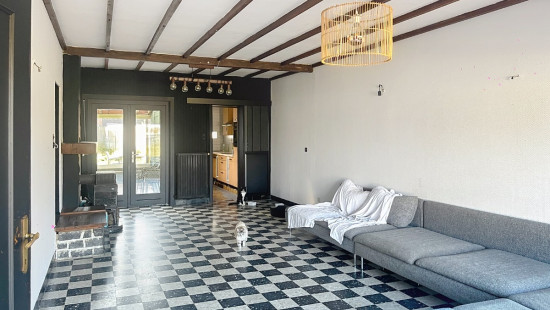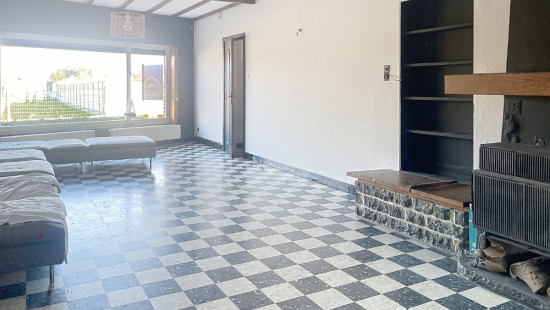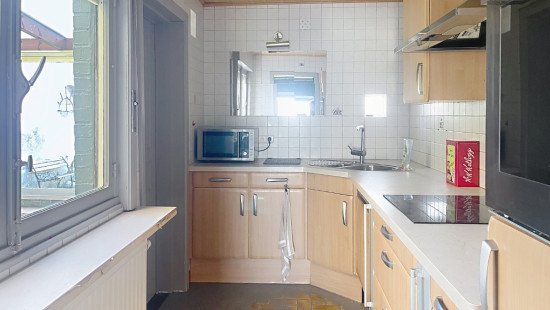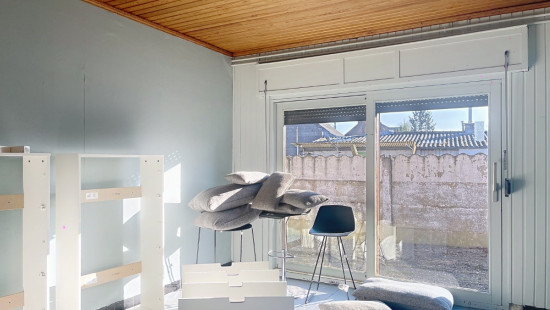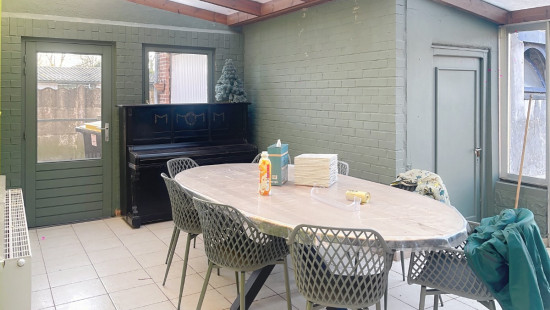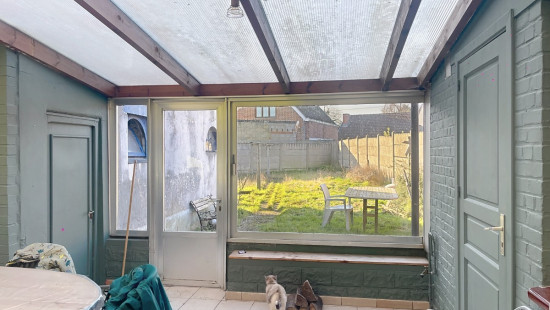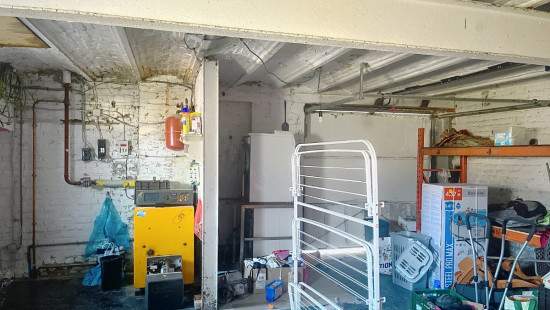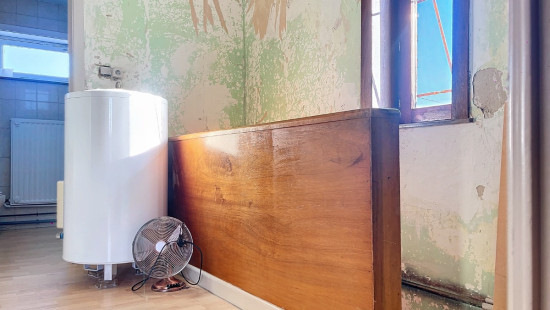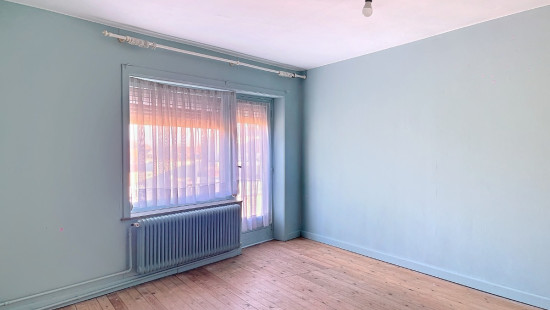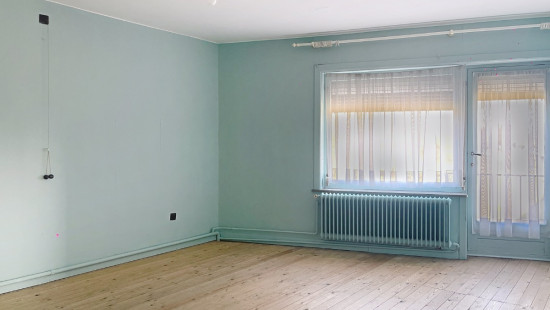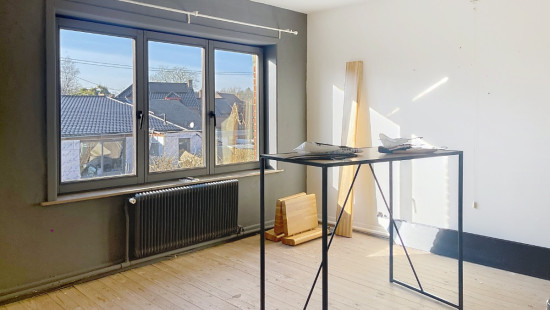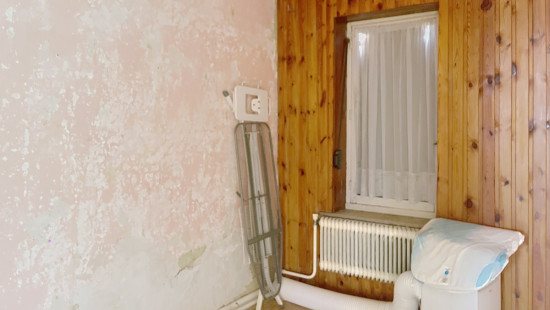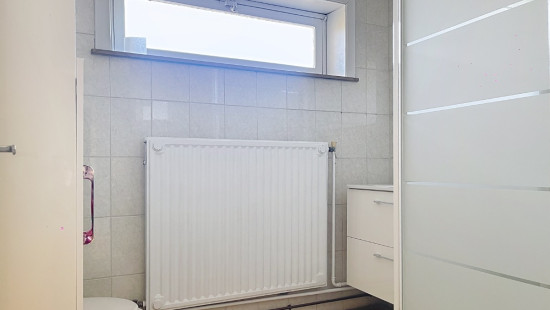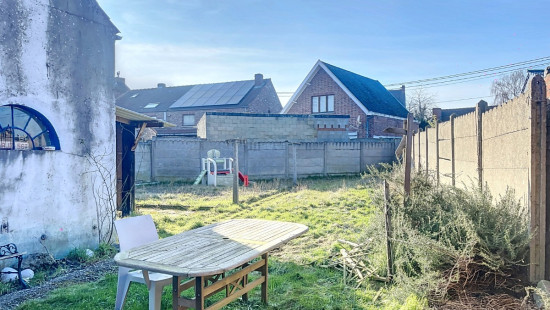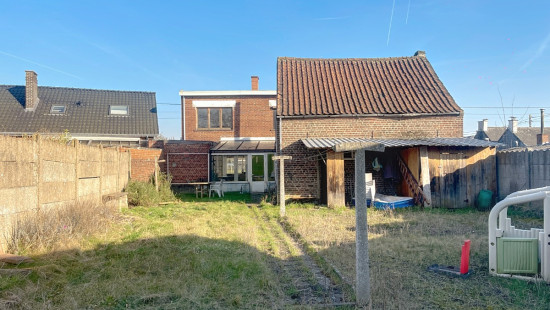
House
Semi-detached
3 bedrooms (4 possible)
1 bathroom(s)
188 m² habitable sp.
479 m² ground sp.
G
Property code: 1372102
Description of the property
Specifications
Characteristics
General
Habitable area (m²)
188.00m²
Soil area (m²)
479.00m²
Surface type
Brut
Surroundings
Near school
Close to public transport
Near park
Hospital nearby
Taxable income
€803,00
Heating
Heating type
Central heating
Heating elements
Central heating boiler, furnace
Heating material
Fuel oil
Miscellaneous
Joinery
Wood
Single glazing
Double glazing
Metal
Isolation
Undetermined
Warm water
Electric boiler
Building
Lift present
No
Details
Office
Bedroom
Bedroom
Night hall
Shower room
Entrance hall
Living room, lounge
Kitchen
Veranda
Toilet
Multi-purpose room
Garage
Basement
Garden
Storage
Bedroom
Technical and legal info
General
Protected heritage
No
Recorded inventory of immovable heritage
No
Energy & electricity
Utilities
Electricity
Sewer system connection
City water
Energy performance certificate
Yes
Energy label
G
E-level
G
Certificate number
20250210005941
Calculated specific energy consumption
551
Calculated total energy consumption
103319
Planning information
Urban Planning Permit
Property built before 1962
Urban Planning Obligation
No
In Inventory of Unexploited Business Premises
No
Subject of a Redesignation Plan
No
Subdivision Permit Issued
No
Pre-emptive Right to Spatial Planning
No
Renovation Obligation
Niet van toepassing/Non-applicable
In water sensetive area
Niet van toepassing/Non-applicable
Close
