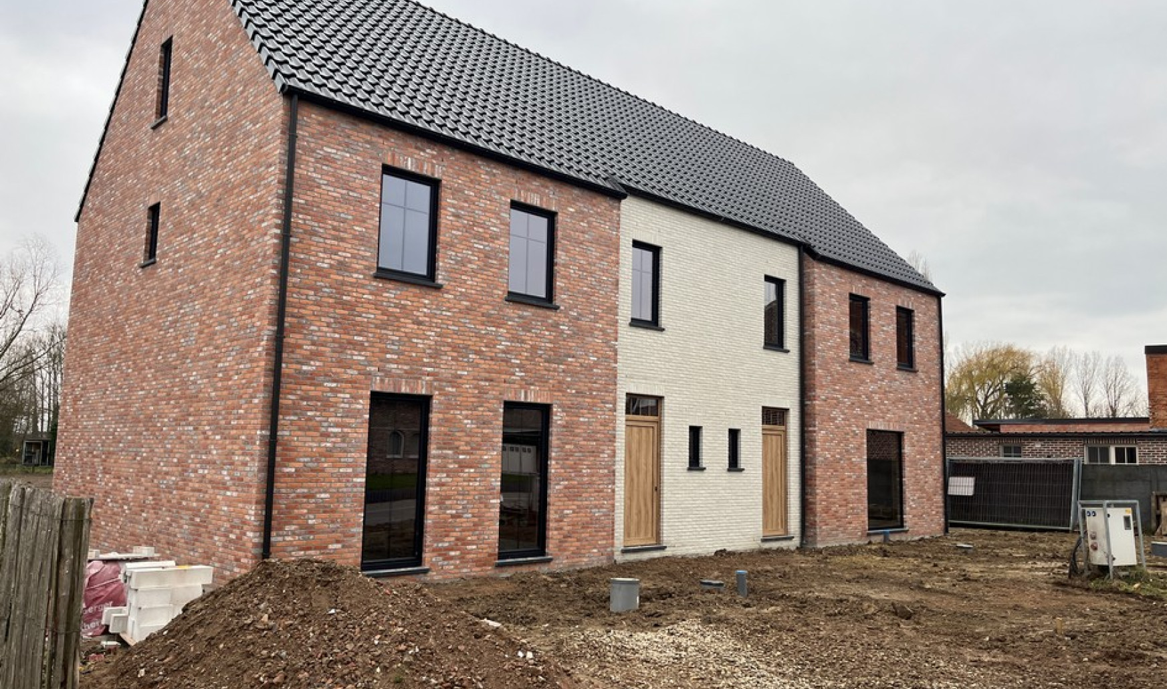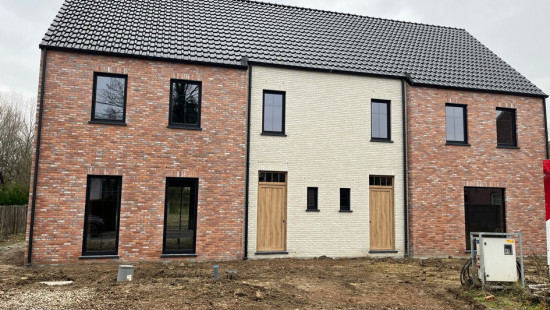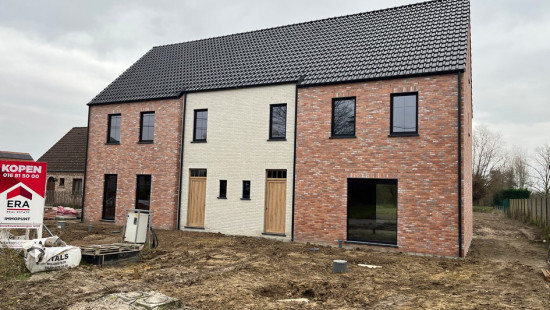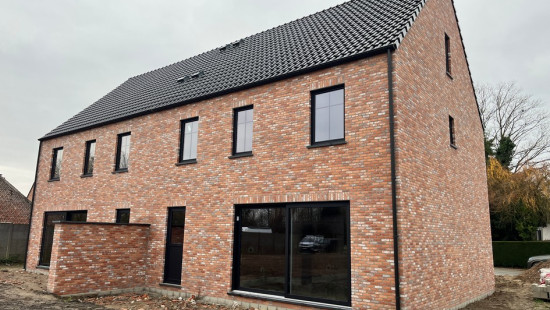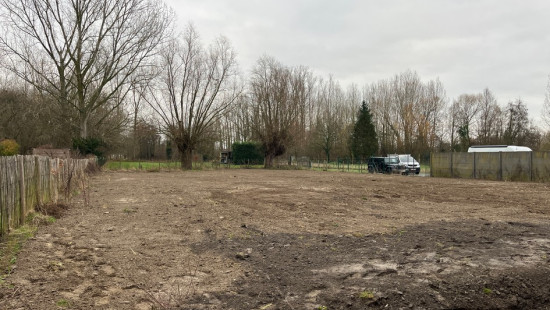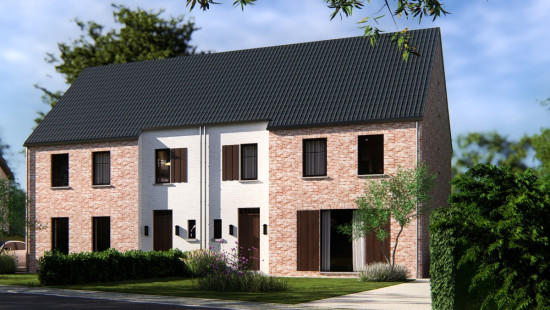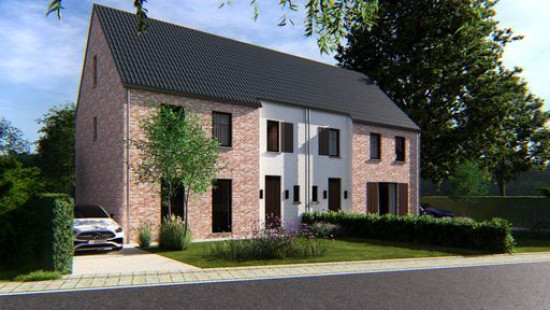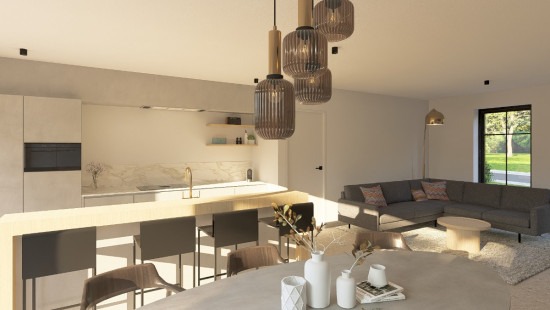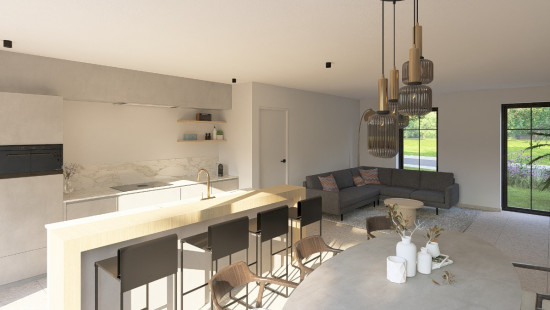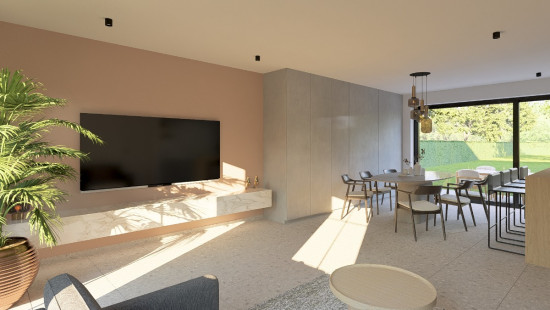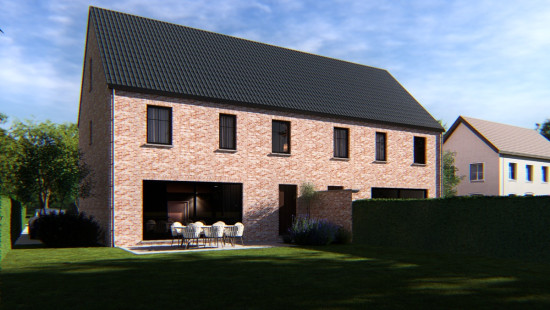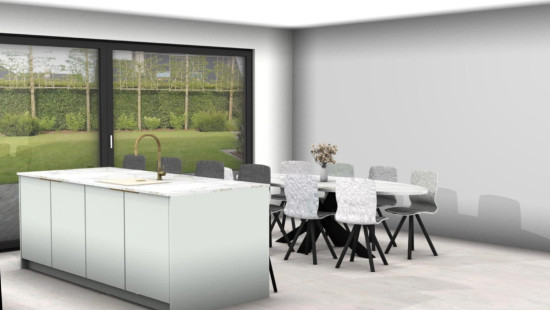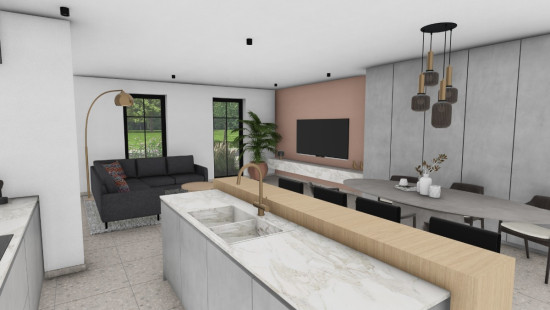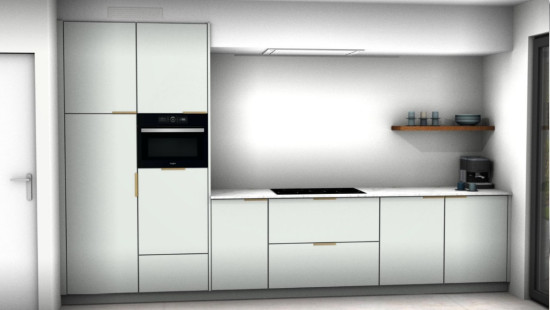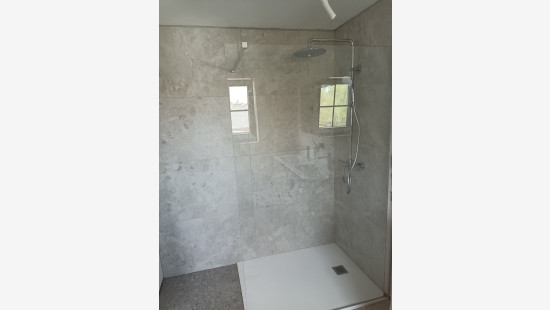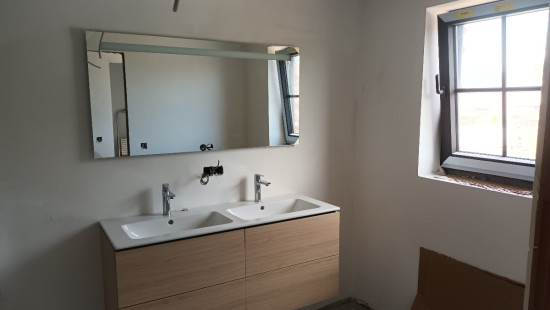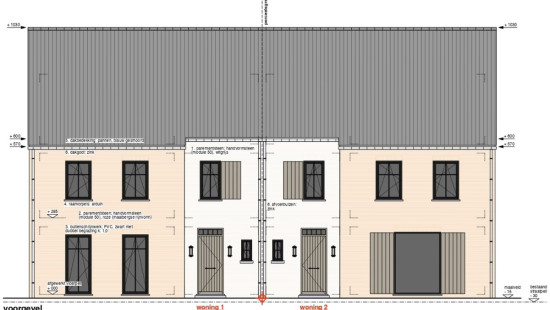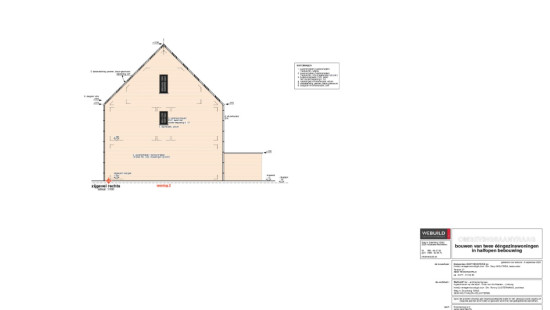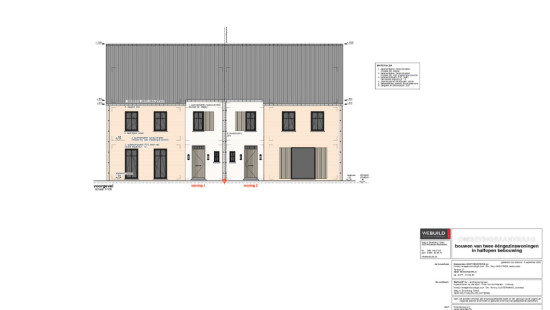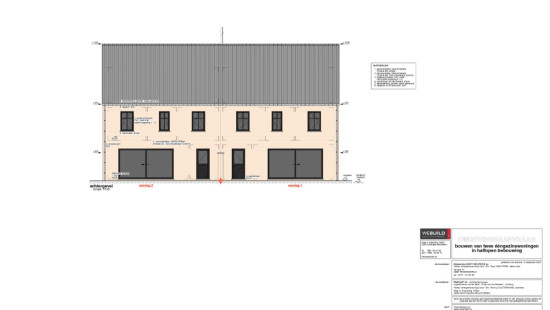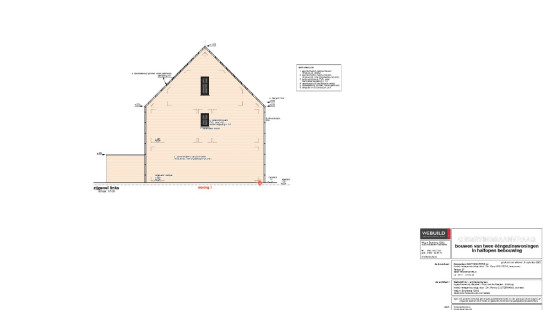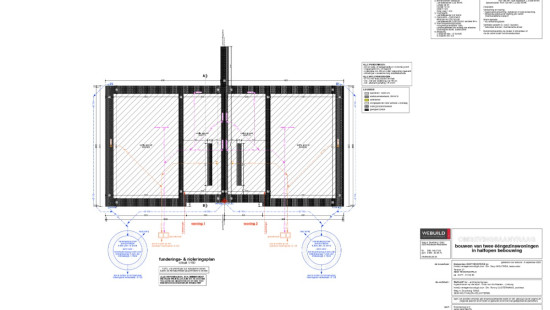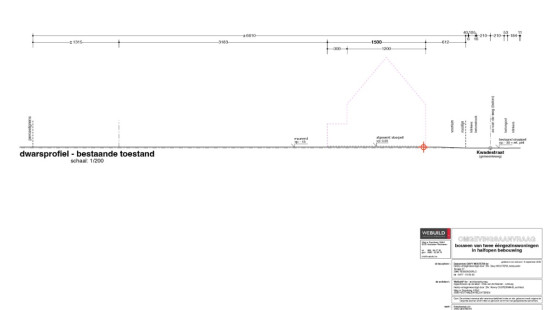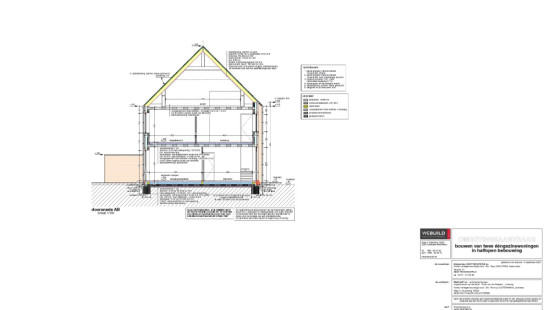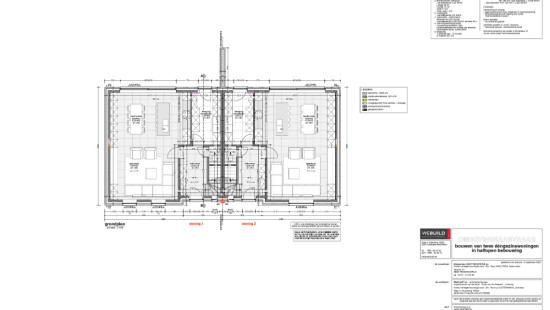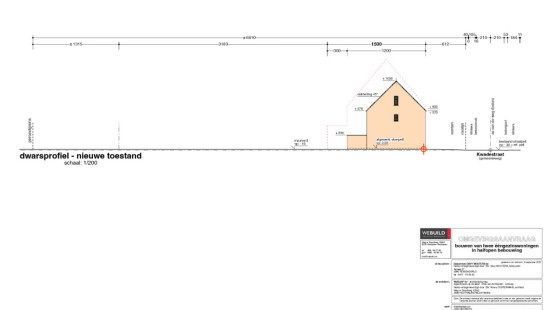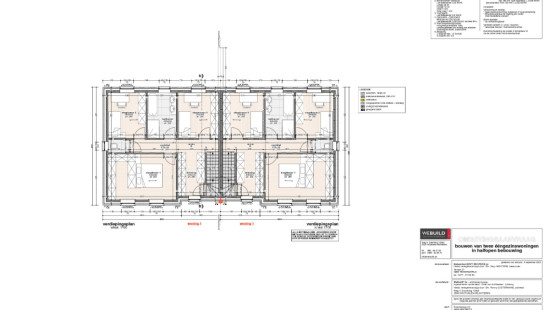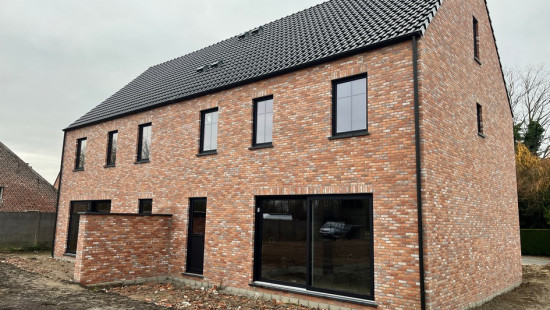
House
Semi-detached
3 bedrooms
1 bathroom(s)
200 m² habitable sp.
882 m² ground sp.
Property code: 1365954
Description of the property
Specifications
Characteristics
General
Habitable area (m²)
200.00m²
Soil area (m²)
882.00m²
Surface type
Net
Plot orientation
East
Orientation frontage
West
Surroundings
Town centre
Residential
Rural
Close to public transport
Taxable income
€7,00
Available from
Heating
Heating type
Undetermined
Heating elements
Undetermined
Heating material
Undetermined
Miscellaneous
Joinery
PVC
Super-insulating high-efficiency glass
Isolation
Glazing
Warm water
Undetermined
Building
Year built
2025
Lift present
No
Details
Living room, lounge
Living room, lounge
Laundry area
Entrance hall
Dressing room, walk-in closet
Night hall
Bedroom
Bedroom
Bathroom
Bedroom
Garden
Toilet
Toilet
Technical and legal info
General
Protected heritage
No
Recorded inventory of immovable heritage
No
Energy & electricity
Electrical inspection
Not applicable
Utilities
Undetermined
Energy performance certificate
Not applicable
Energy label
-
Planning information
Urban Planning Permit
No permit issued
Urban Planning Obligation
No
In Inventory of Unexploited Business Premises
No
Subject of a Redesignation Plan
No
Subdivision Permit Issued
No
Pre-emptive Right to Spatial Planning
No
Urban destination
Woongebied met landelijk karakter
Flood Area
Property not located in a flood plain/area
P(arcel) Score
klasse C
G(building) Score
Onbekend
Renovation Obligation
Niet van toepassing/Non-applicable
In water sensetive area
Niet van toepassing/Non-applicable
Close

