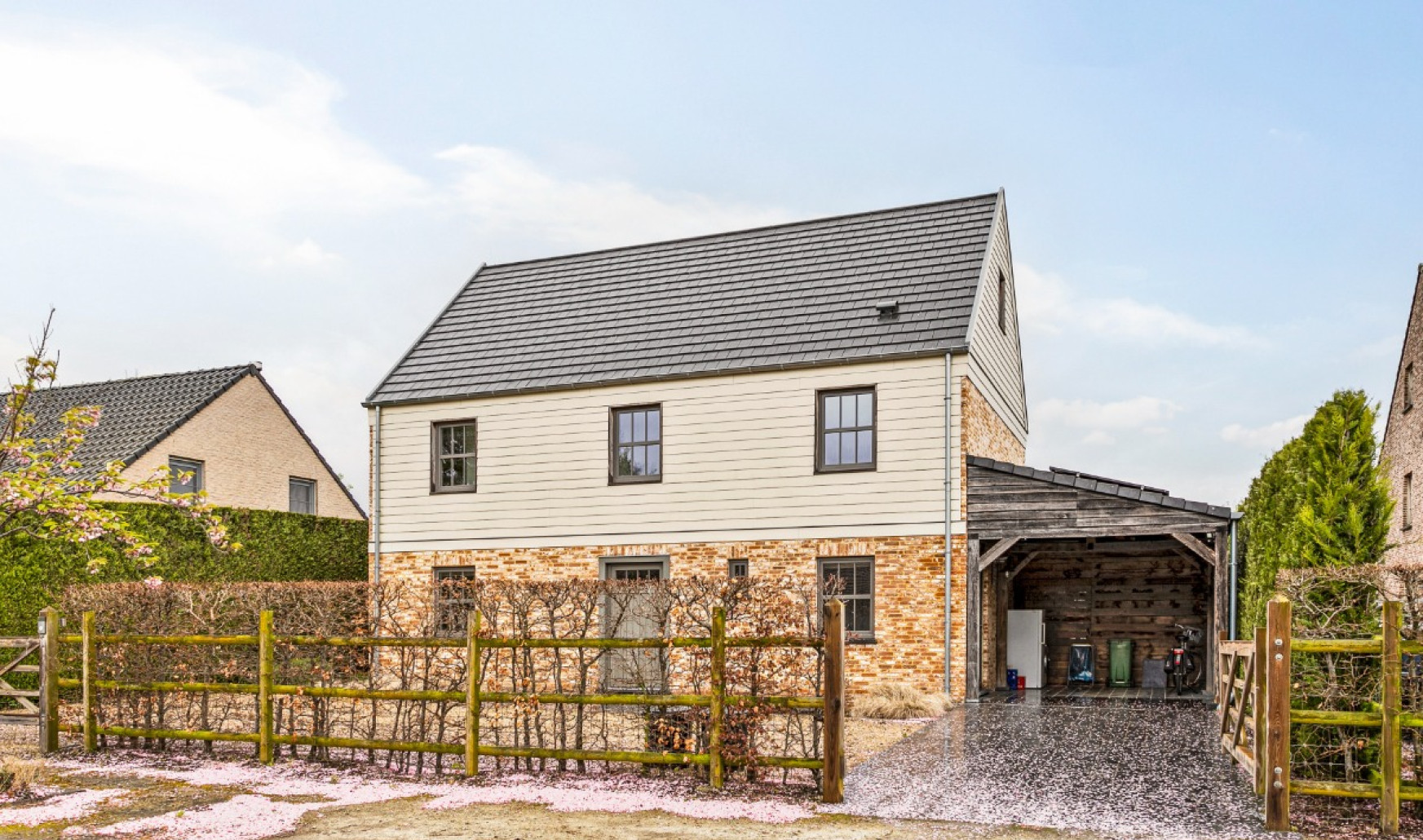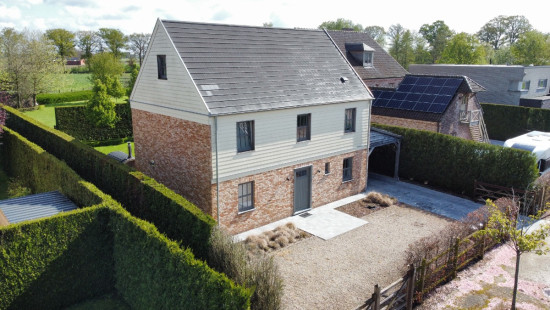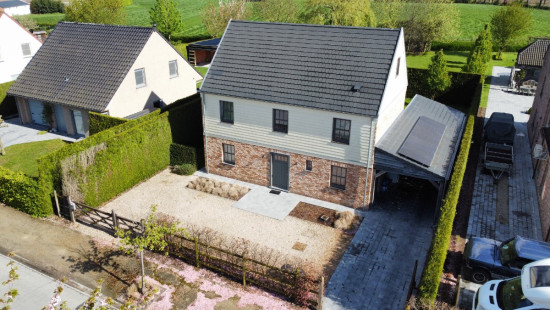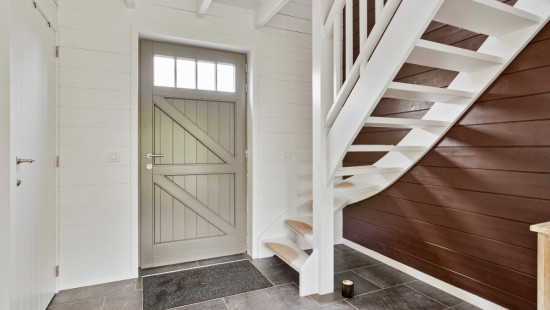
Beautiful Mi Casa villa in a prime location in Zulte
Viewed 415 times in the last 7 days
€ 655 000
House
Detached / open construction
3 bedrooms
2 bathroom(s)
220 m² habitable sp.
600 m² ground sp.
A
Property code: 1251441
Description of the property
Specifications
Characteristics
General
Habitable area (m²)
220.00m²
Soil area (m²)
600.00m²
Surface type
Bruto
Plot orientation
North-East
Orientation frontage
South-West
Surroundings
Residential
Comfort guarantee
Basic
Heating
Heating type
Central heating
Heating elements
Radiators
Heating material
Gas
Miscellaneous
Joinery
PVC
Double glazing
Isolation
Roof
Floor slab
Glazing
Wall
Warm water
Boiler on central heating
Building
Year built
2017
Miscellaneous
Ventilation
Lift present
No
Solar panels
Solar panels
Solar panels present - Included in the price
Details
Bedroom
Bedroom
Bedroom
Entrance hall
Living room, lounge
Kitchen
Laundry area
Carport
Garden
Night hall
Bathroom
Bathroom
Multi-purpose room
Technical and legal info
General
Protected heritage
No
Recorded inventory of immovable heritage
No
Energy & electricity
Electrical inspection
Inspection report - compliant
Utilities
Gas
Electricity
Natural gas present in the street
Sewer system connection
Photovoltaic panels
City water
Internet
Energy performance certificate
Yes
Energy label
A
Calculated specific energy consumption
77
Planning information
Urban Planning Permit
No permit issued
Urban Planning Obligation
No
In Inventory of Unexploited Business Premises
No
Subject of a Redesignation Plan
No
Subdivision Permit Issued
No
Pre-emptive Right to Spatial Planning
No
Urban destination
Residential area
Flood Area
Property not located in a flood plain/area
P(arcel) Score
klasse B
G(building) Score
klasse A
Renovation Obligation
Niet van toepassing/Non-applicable
Close
Interested?



