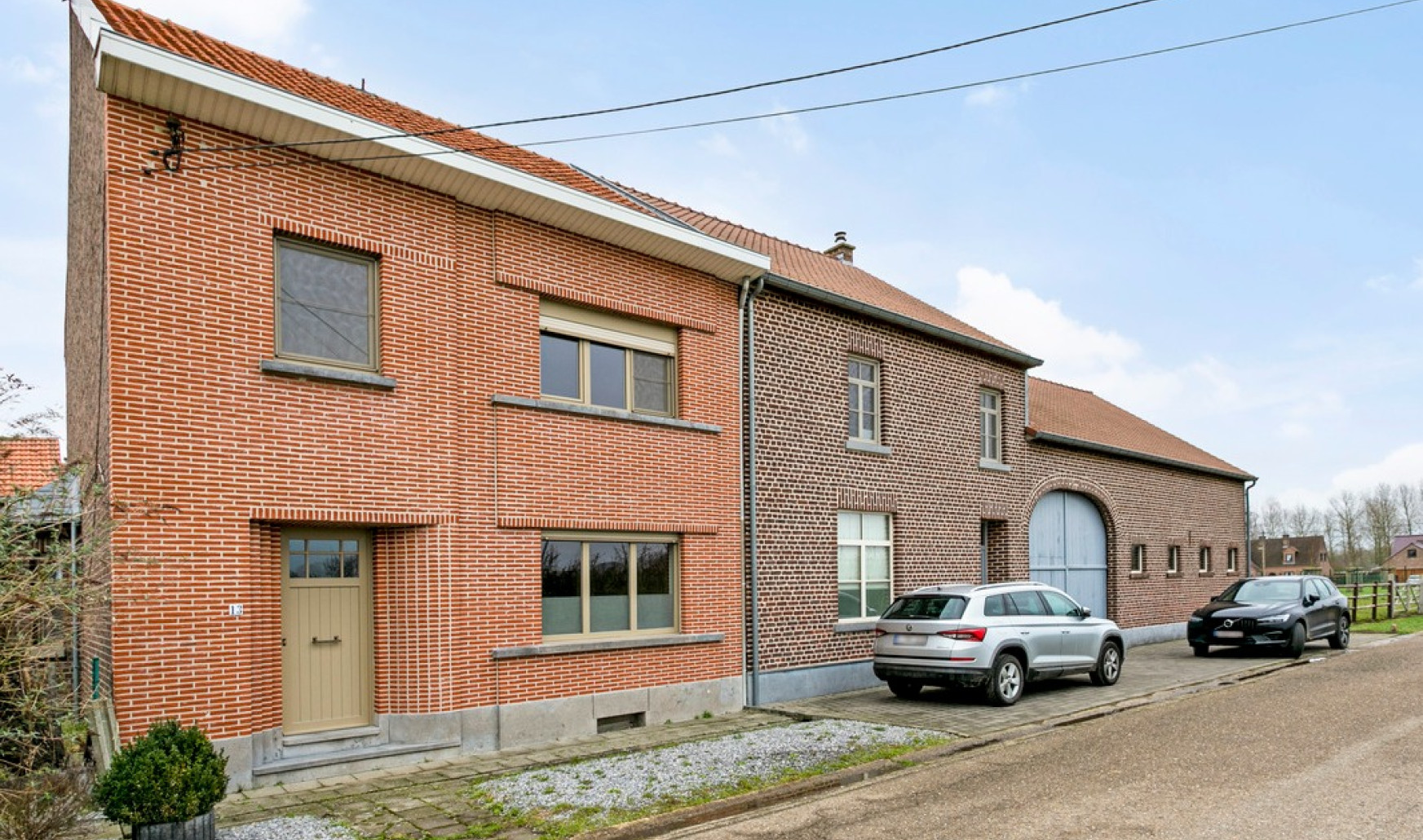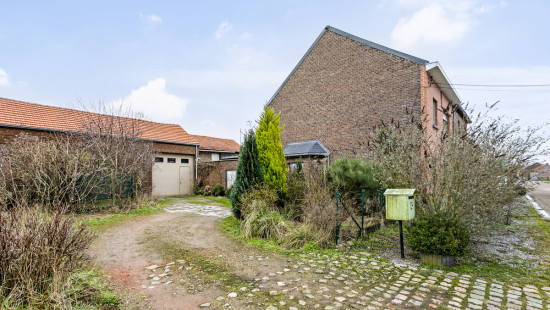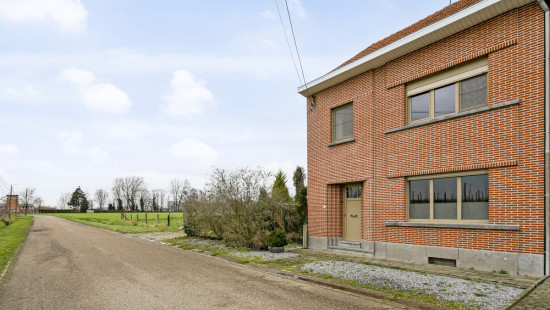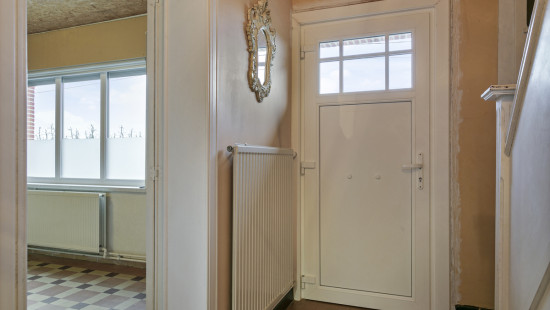
House
Semi-detached
3 bedrooms
1 bathroom(s)
217 m² habitable sp.
1,811 m² ground sp.
D
Property code: 1241414
Description of the property
Specifications
Characteristics
General
Habitable area (m²)
217.00m²
Soil area (m²)
1811.00m²
Width surface (m)
20.00m
Surface type
Bruto
Plot orientation
North-East
Surroundings
Green surroundings
Rural
Taxable income
€743,00
Heating
Heating type
Central heating
Heating elements
Radiators
Heating material
Fuel oil
Miscellaneous
Joinery
PVC
Double glazing
Isolation
Roof
Glazing
Wall
Warm water
Boiler on central heating
Building
Year built
1948
Lift present
No
Details
Entrance hall
Living room, lounge
Living room, lounge
Dining room
Toilet
Kitchen
Storage
Shower room
Night hall
Bedroom
Bedroom
Bedroom
Attic
Technical and legal info
General
Protected heritage
No
Recorded inventory of immovable heritage
No
Energy & electricity
Electrical inspection
Inspection report pending
Utilities
Electricity automatic fuse
Electricity modern
Energy performance certificate
Yes
Energy label
D
Certificate number
20230201-0002793454-RES-1
Calculated specific energy consumption
386
Planning information
Urban Planning Permit
Property built before 1962
Urban Planning Obligation
Yes
In Inventory of Unexploited Business Premises
No
Subject of a Redesignation Plan
No
Summons
Geen rechterlijke herstelmaatregel of bestuurlijke maatregel opgelegd
Subdivision Permit Issued
No
Pre-emptive Right to Spatial Planning
No
Urban destination
Agrarisch gebied
P(arcel) Score
klasse B
G(building) Score
klasse B
Renovation Obligation
Niet van toepassing/Non-applicable
ERA IMMOPUNT
Wouter Klingeleers
Close
Sold



