
Energy efficient new construction home for sale in Zoutleeu
€ 475 000
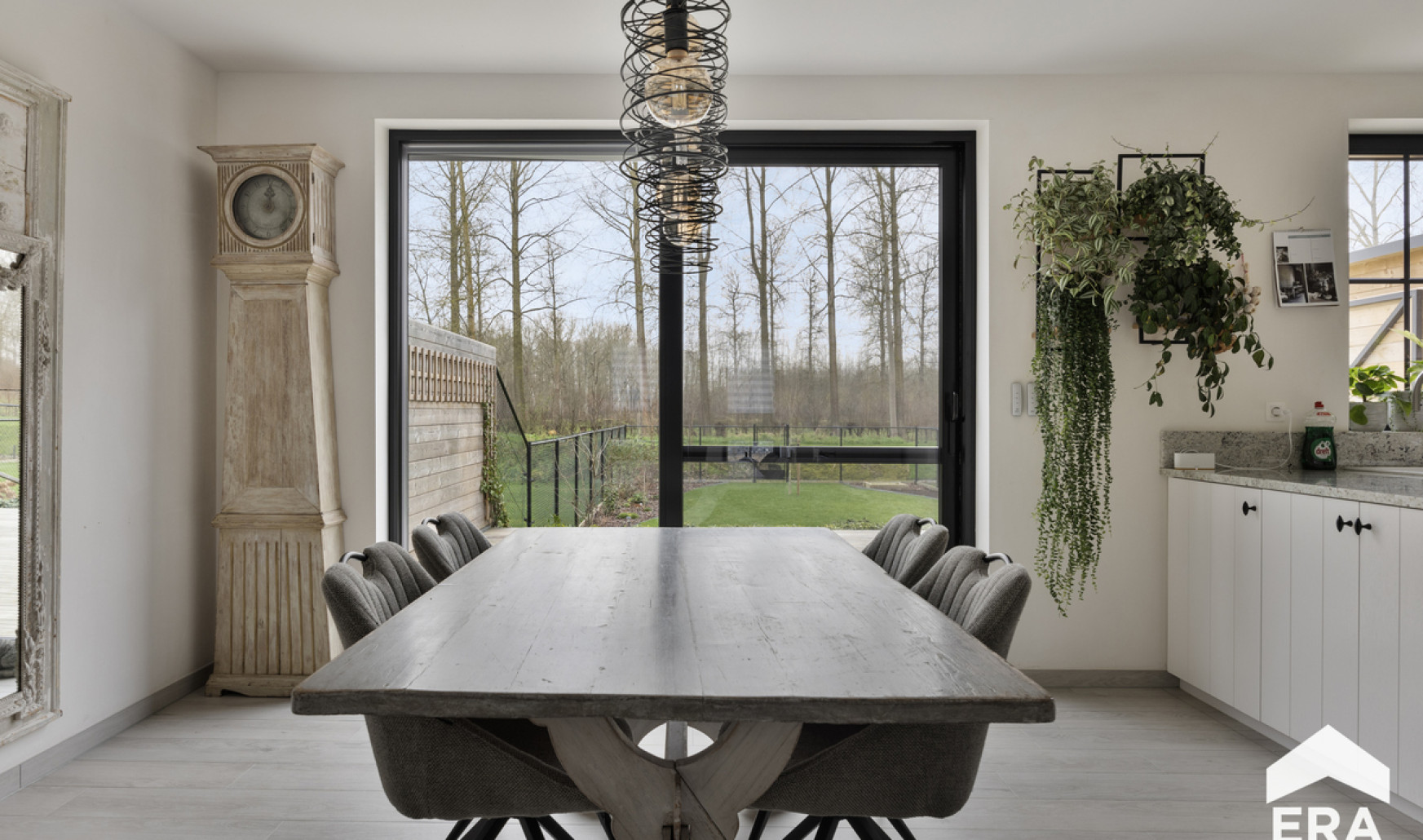
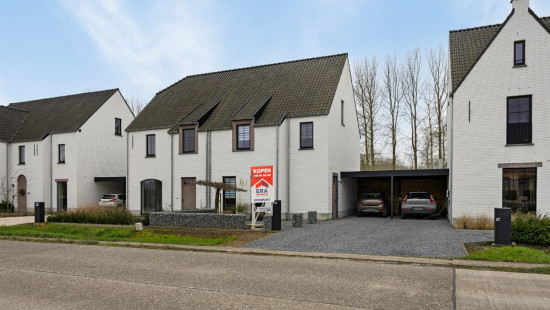
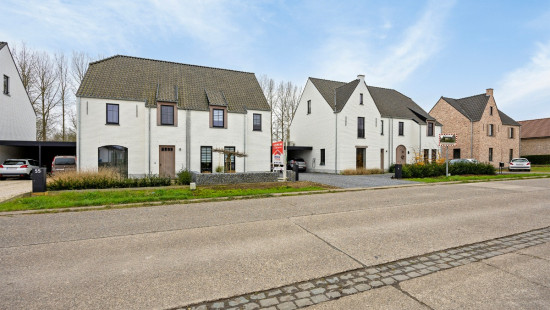
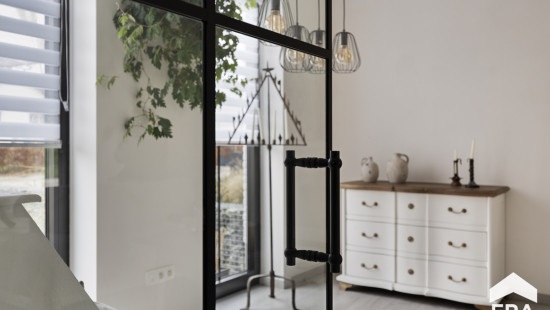
Show +23 photo(s)
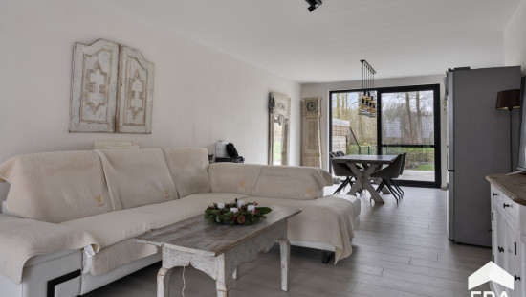
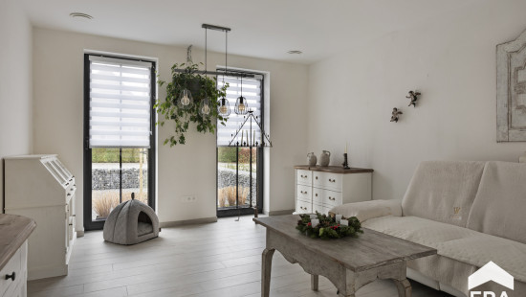
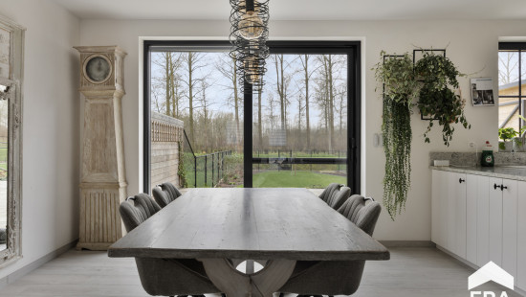
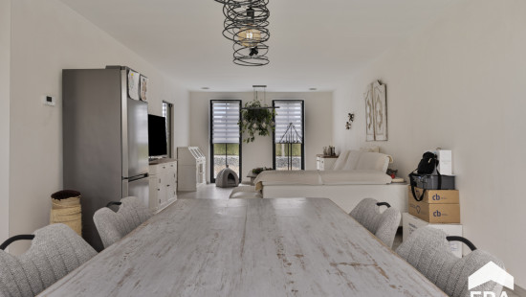
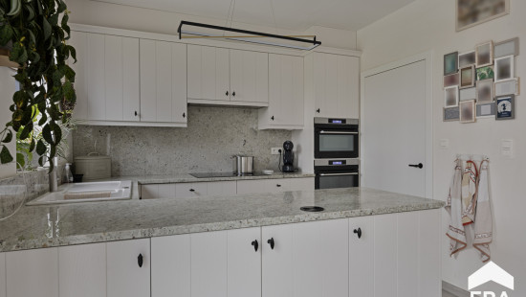
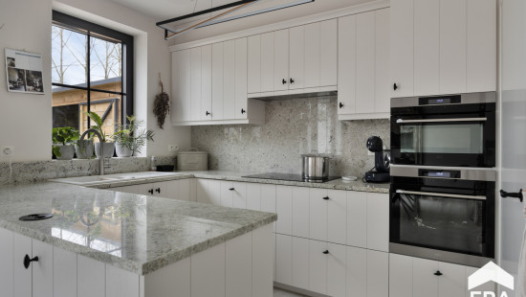
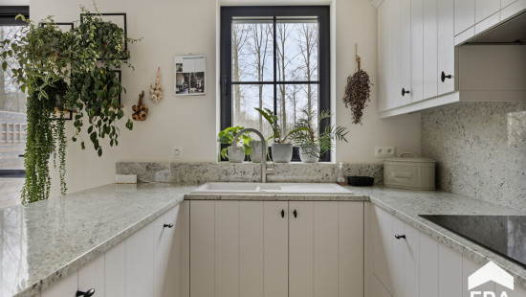
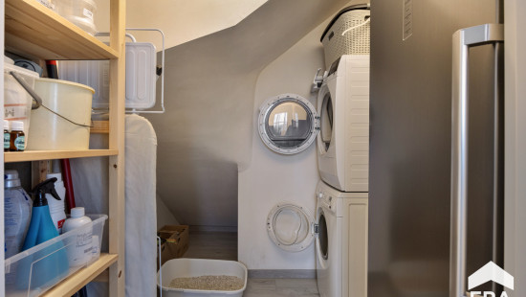
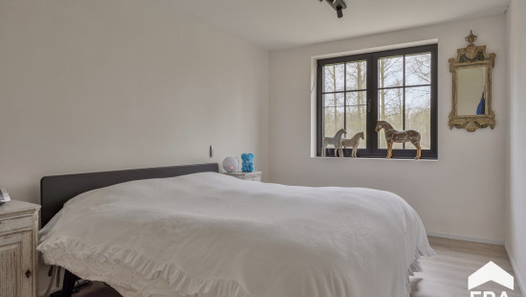
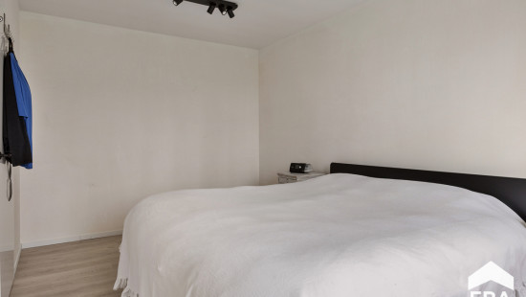
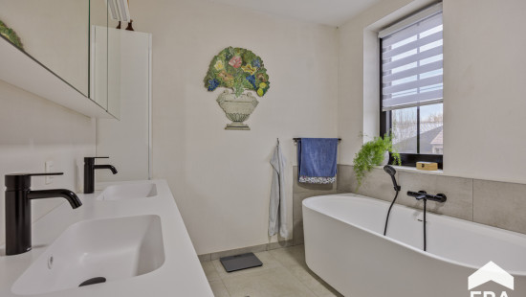
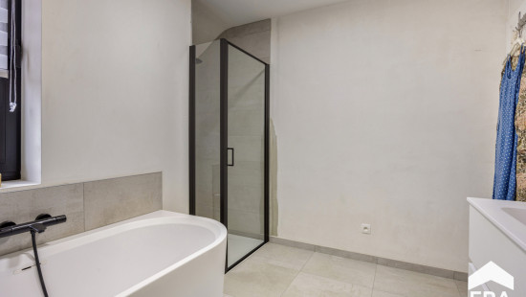
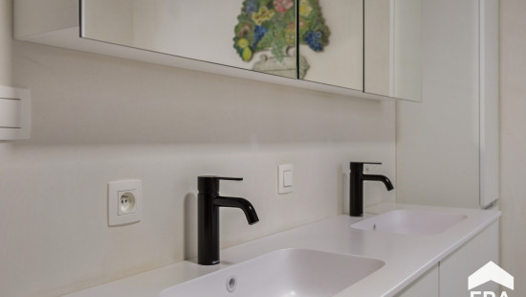
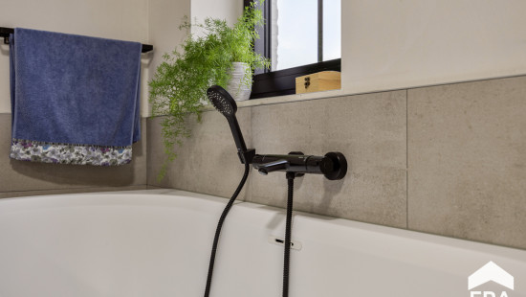
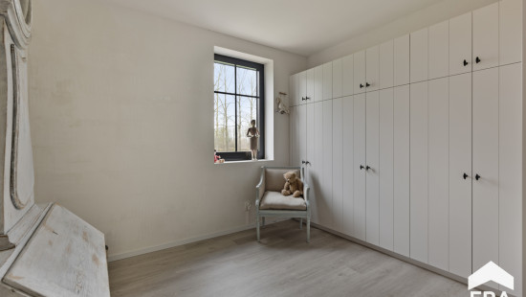
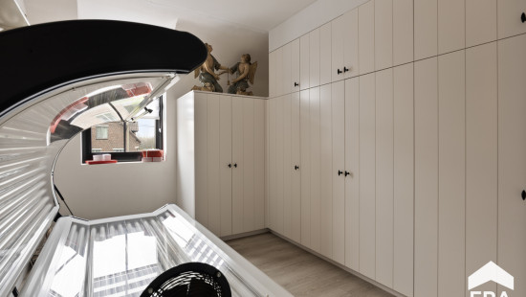
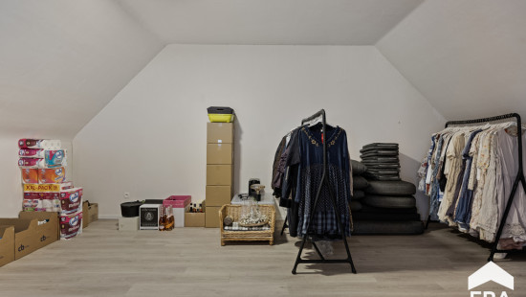
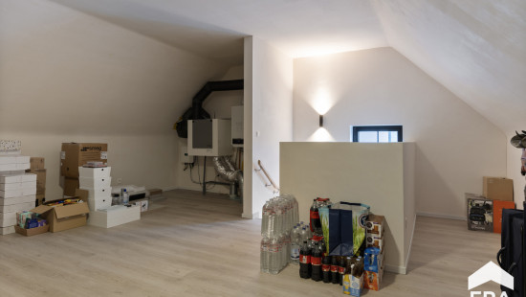
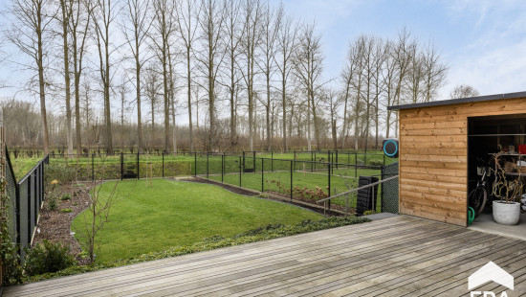
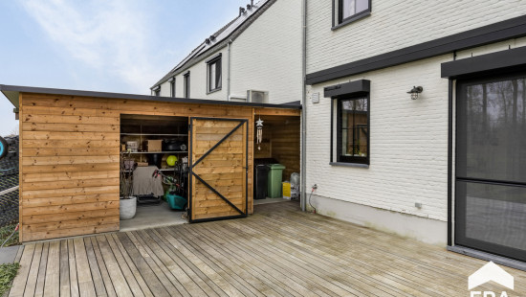
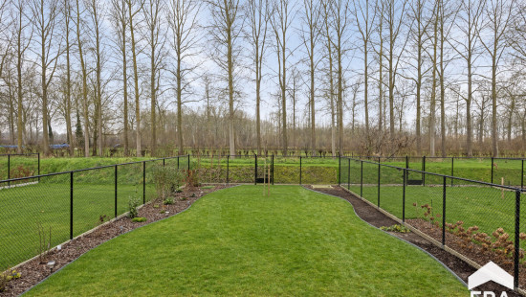
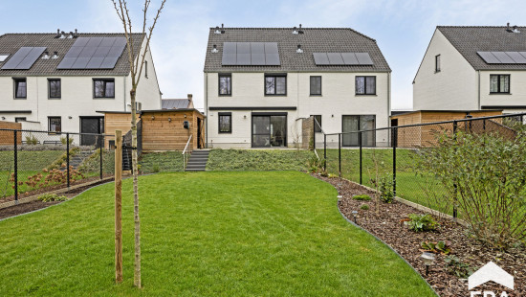
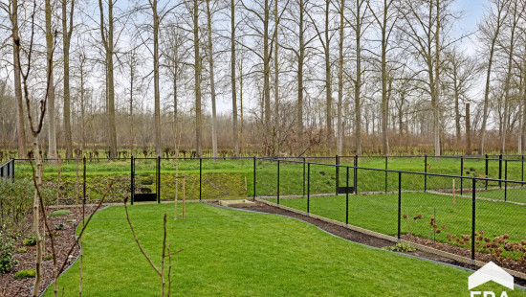
House
Semi-detached
3 bedrooms (4 possible)
1 bathroom(s)
185 m² habitable sp.
441 m² ground sp.
Property code: 1373678
Description of the property
Specifications
Characteristics
General
Habitable area (m²)
185.00m²
Soil area (m²)
441.00m²
Width surface (m)
9.50m
Surface type
Net
Plot orientation
South
Orientation frontage
North
Surroundings
Green surroundings
Rural
Near school
Close to public transport
Heating
Heating type
Central heating
Heating elements
Underfloor heating
Heating material
Gas
Miscellaneous
Joinery
Aluminium
Double glazing
Super-insulating high-efficiency glass
Isolation
Roof
Glazing
Façade insulation
Wall
Roof insulation
Warm water
Flow-through system on central heating
High-efficiency boiler
Building
Year built
2022
Miscellaneous
Electric roller shutters
Lift present
No
Solar panels
Solar panels
Solar panels present - Included in the price
Total yearly capacity
2685.00
Details
Garden
Living room, lounge
Dining room
Entrance hall
Toilet
Kitchen
Storage
Bathroom
Bedroom
Night hall
Toilet
Bedroom
Bedroom
Carport
Attic
Technical and legal info
General
Protected heritage
No
Recorded inventory of immovable heritage
No
Energy & electricity
Electrical inspection
Inspection report - compliant
Utilities
Gas
Electricity
Septic tank
Rainwater well
Natural gas present in the street
Sewer system connection
Cable distribution
Photovoltaic panels
Telephone
Electricity modern
Internet
Separate sewage system
Energy label
-
EPB
Yes
Planning information
Urban Planning Permit
Permit issued
Urban Planning Obligation
No
In Inventory of Unexploited Business Premises
No
Subject of a Redesignation Plan
No
Subdivision Permit Issued
Yes
Pre-emptive Right to Spatial Planning
No
Urban destination
Woongebied met landelijk karakter
Flood Area
Property not located in a flood plain/area
P(arcel) Score
klasse D
G(building) Score
klasse D
Renovation Obligation
Niet van toepassing/Non-applicable
In water sensetive area
Niet van toepassing/Non-applicable
Close
