
Spacious home with warehouse for sale in Jabbeke
In option - price on demand
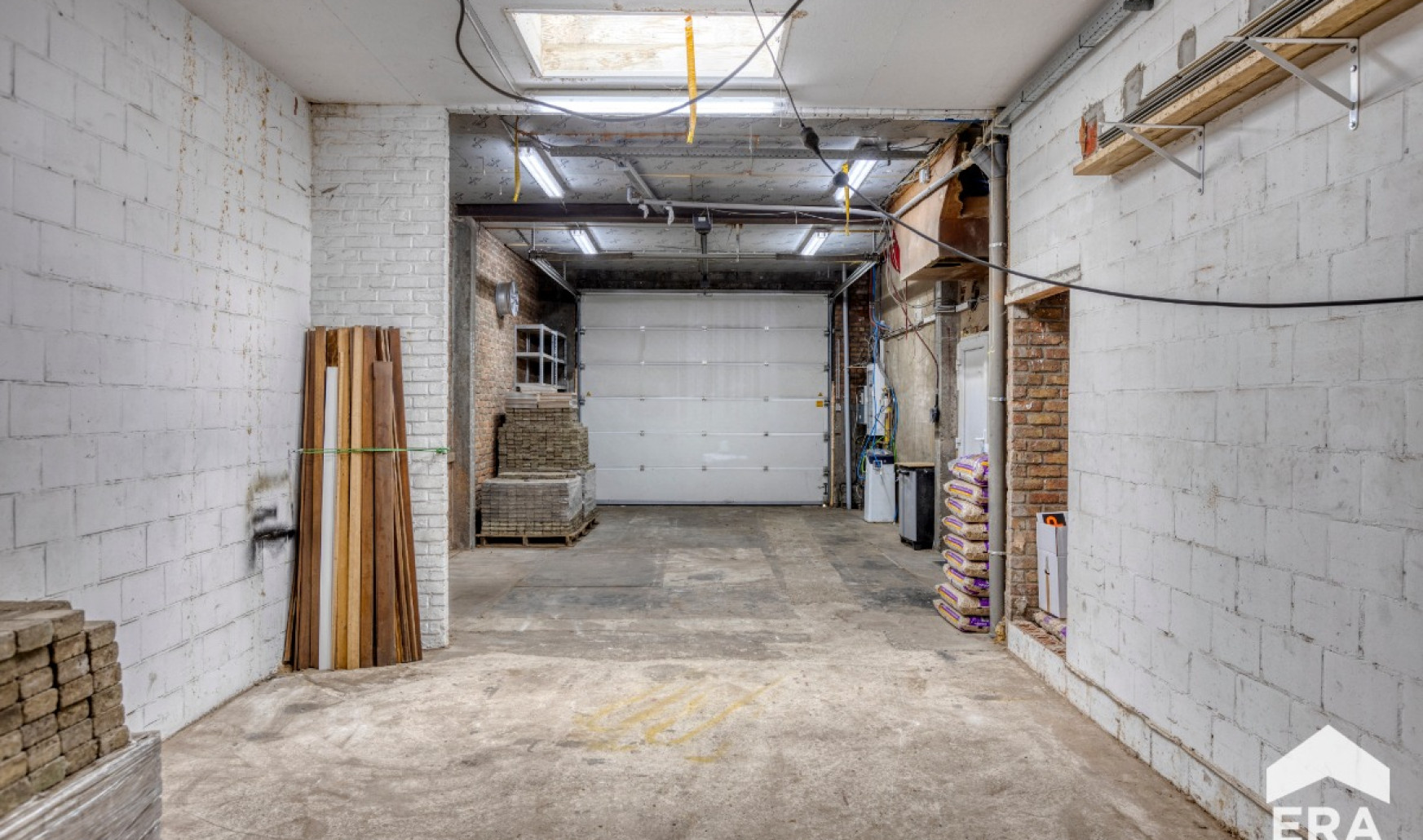
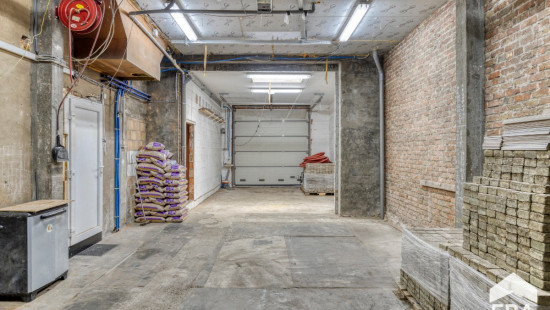
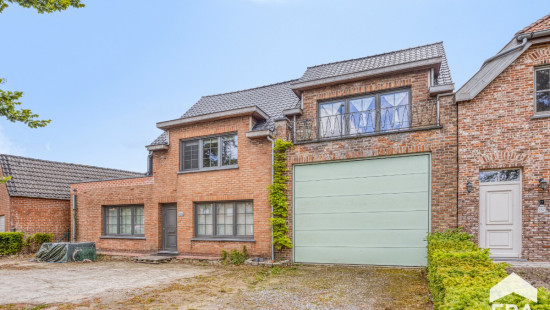
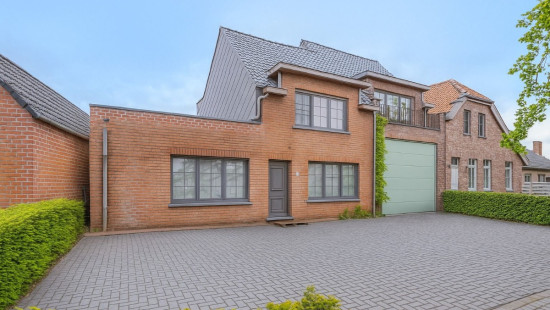
Show +23 photo(s)
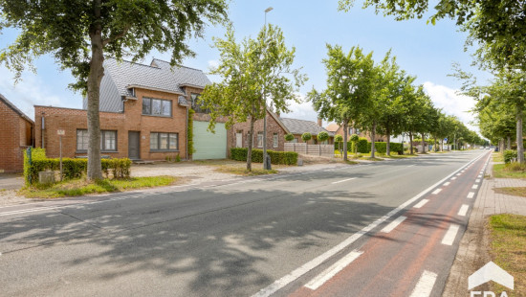
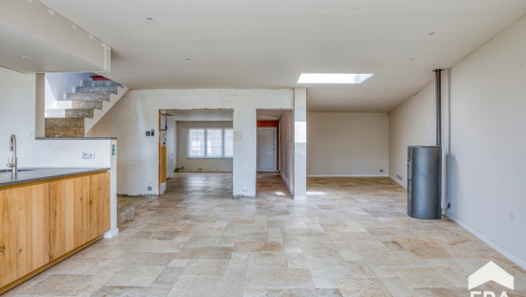
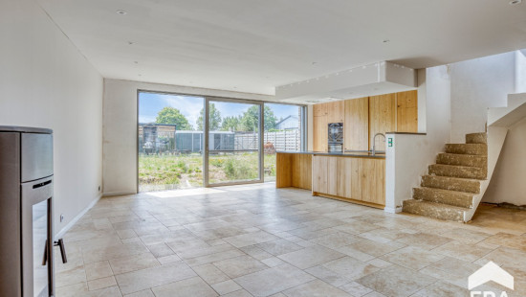
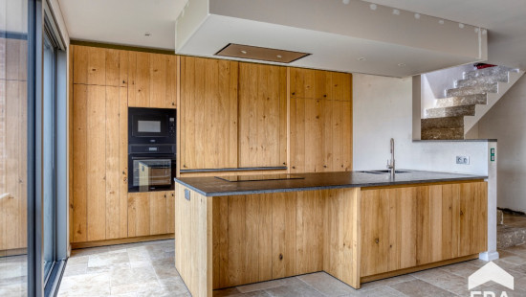
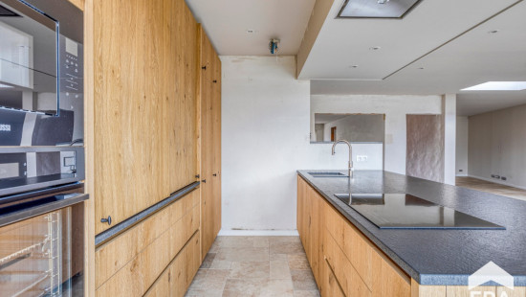
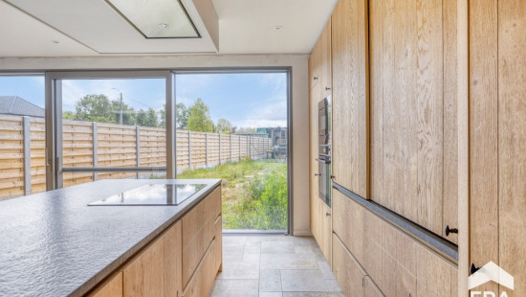
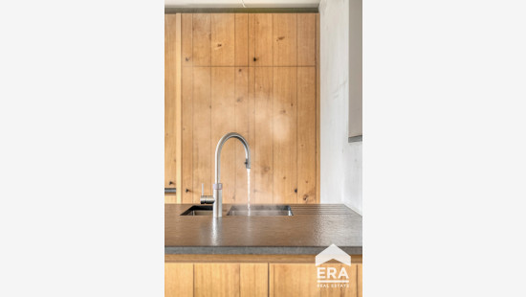
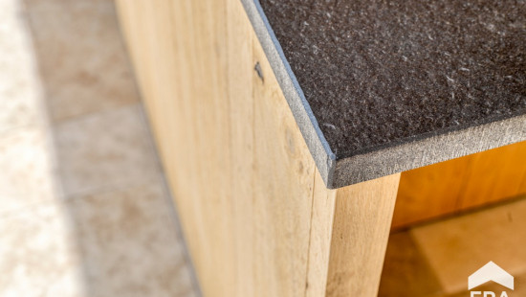
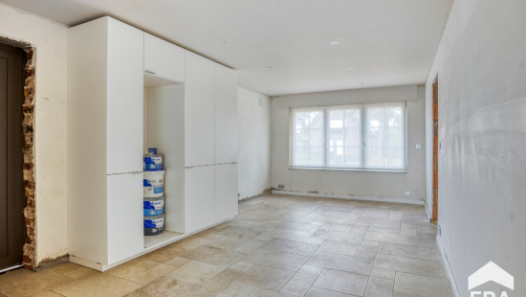
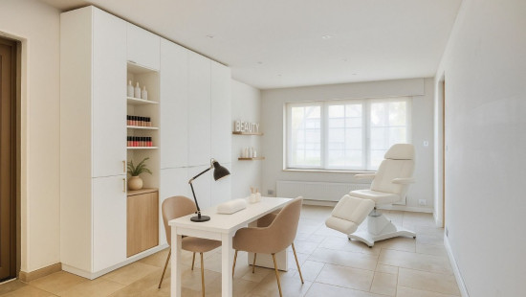
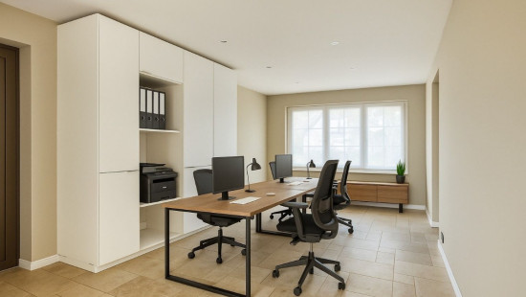
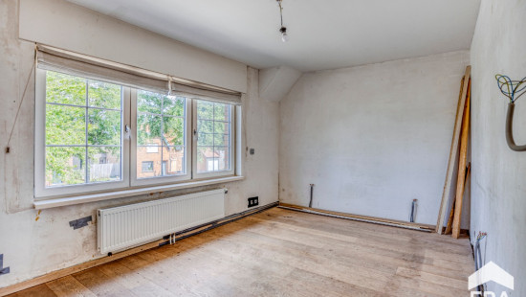
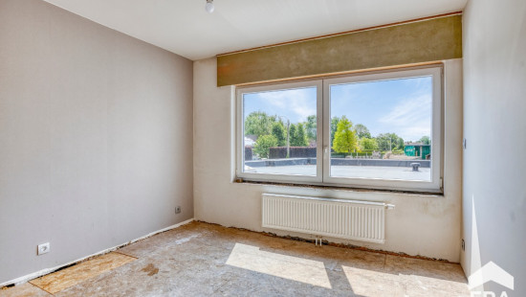
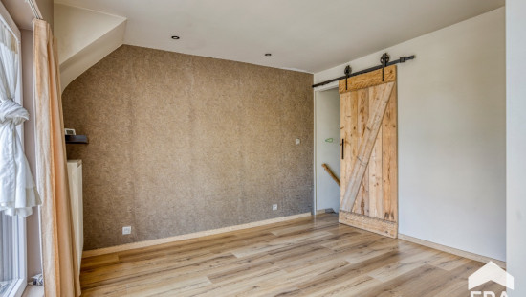
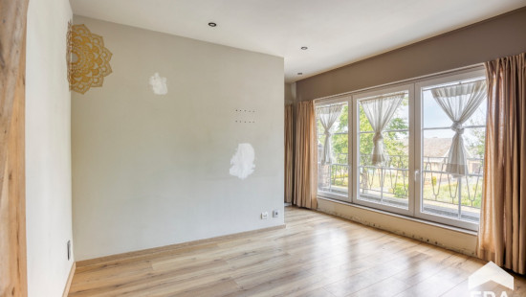
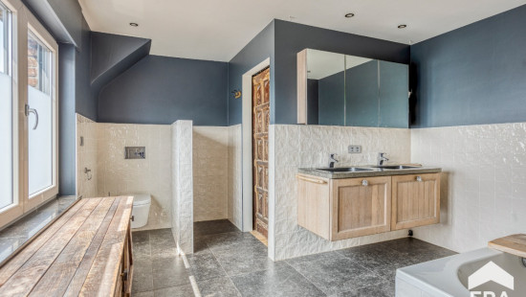
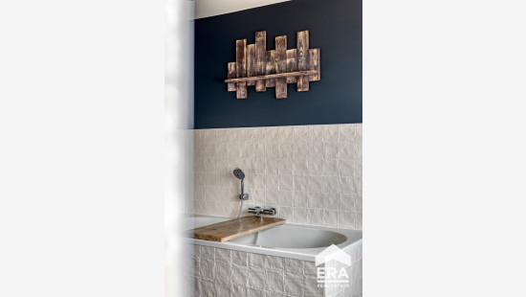
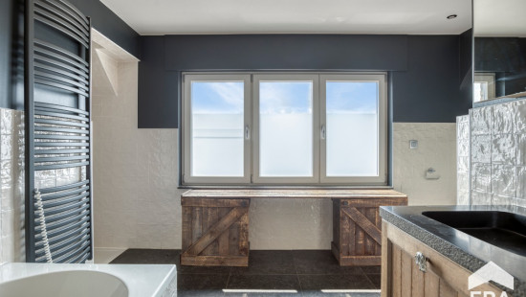
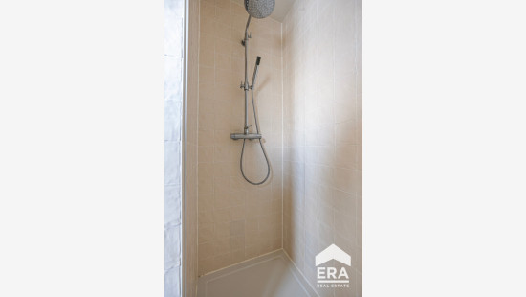
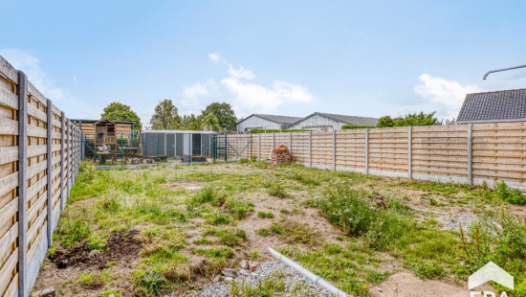
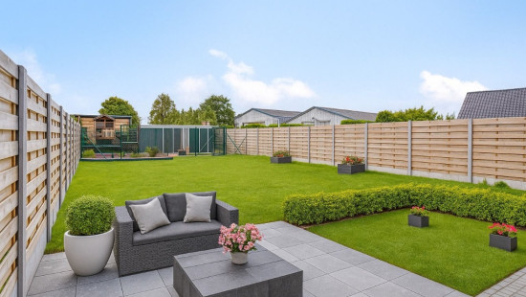
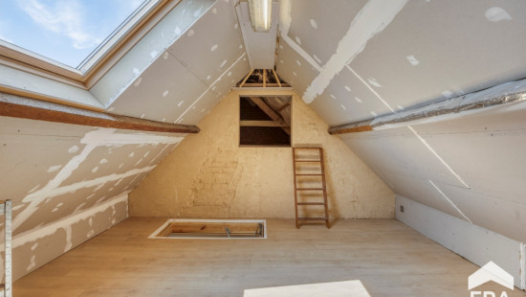
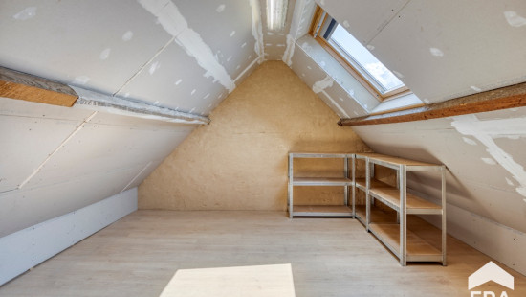
Commercial property
2 facades / enclosed building
3 bedrooms
1 bathroom(s)
279 m² habitable sp.
623 m² ground sp.
B
Property code: 1395173
Description of the property
Specifications
Characteristics
General
Habitable area (m²)
279.00m²
Soil area (m²)
623.00m²
Surface type
Brut
Surroundings
Close to public transport
Access roads
Taxable income
€684,00
Heating
Heating type
Central heating
Individual heating
Heating elements
Radiators
Underfloor heating
Condensing boiler
Pelletkachel
Heating material
Gas
Pellets
Miscellaneous
Joinery
PVC
Super-insulating high-efficiency glass
Isolation
Floor slab
Glazing
Façade insulation
Roof insulation
Warm water
Electric boiler
Flow-through system on central heating
Building
Year built
1934
Miscellaneous
Electric roller shutters
Electric sun protection
Lift present
No
Details
Entrance hall
Toilet
Multi-purpose room
Dining room
Living room, lounge
Night hall
Bedroom
Bedroom
Bedroom
Dressing room, walk-in closet
Bathroom
Kitchen
Garden
Hangar
Technical and legal info
General
Protected heritage
No
Recorded inventory of immovable heritage
No
Energy & electricity
Utilities
Gas
Electricity
Rainwater well
City water
Internet
Energy label
B
Calculated specific energy consumption
137
Planning information
Urban Planning Permit
Permit issued
Urban Planning Obligation
No
In Inventory of Unexploited Business Premises
No
Subject of a Redesignation Plan
No
Subdivision Permit Issued
No
Pre-emptive Right to Spatial Planning
No
Urban destination
Woongebied met landelijk karakter
Flood Area
Property not located in a flood plain/area
P(arcel) Score
klasse A
G(building) Score
klasse A
Renovation Obligation
Niet van toepassing/Non-applicable
In water sensetive area
Niet van toepassing/Non-applicable
Close
