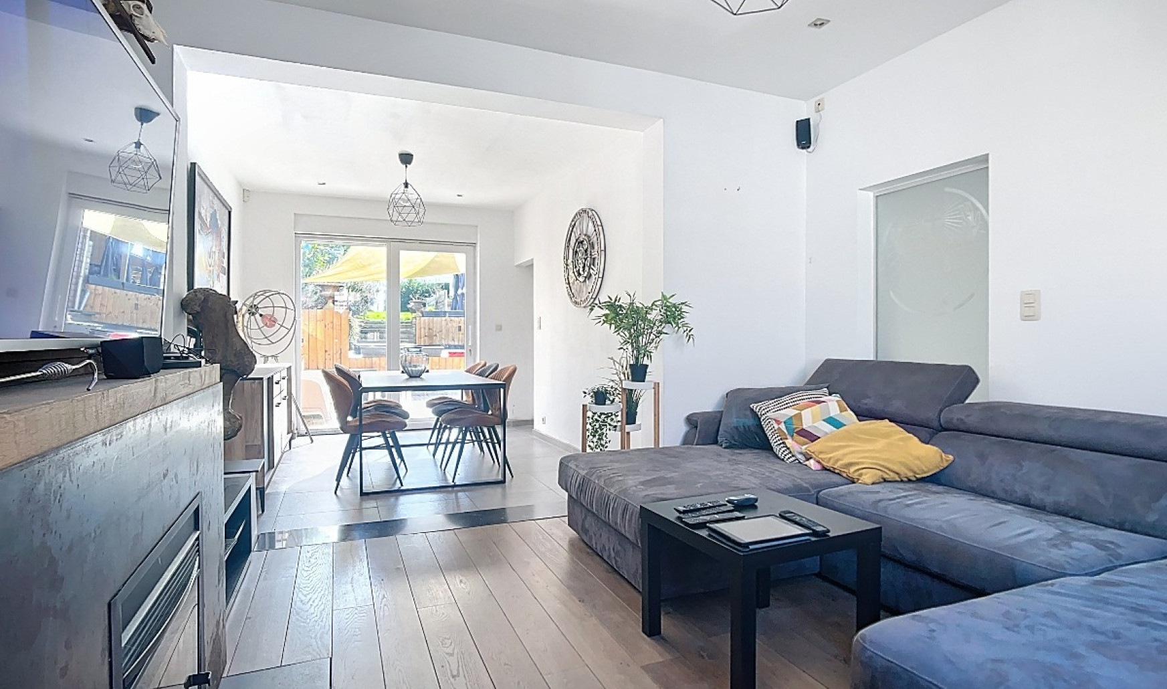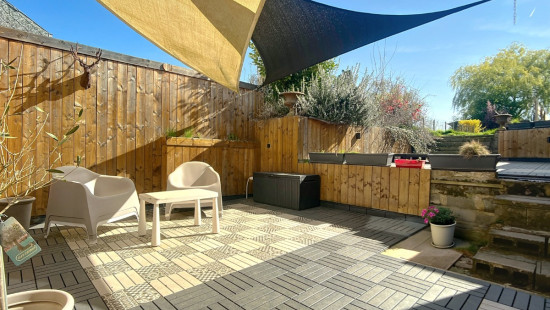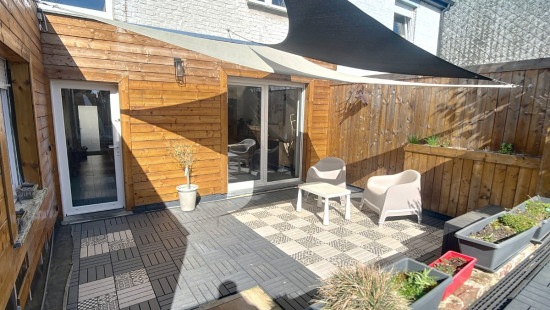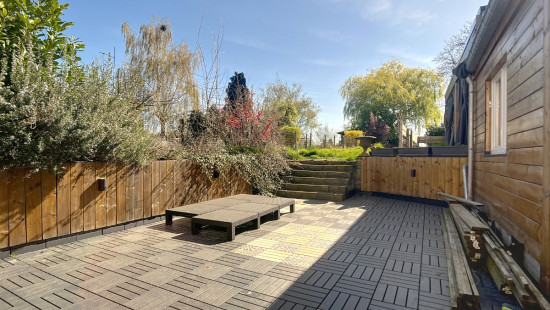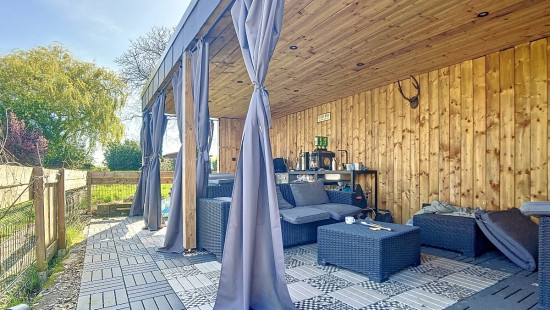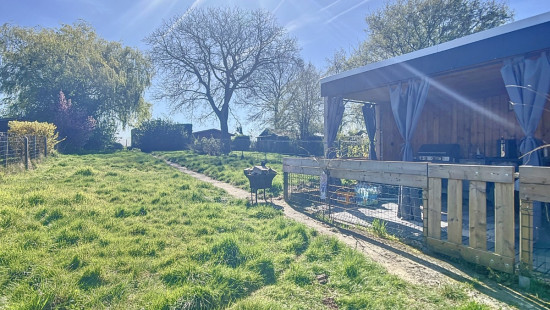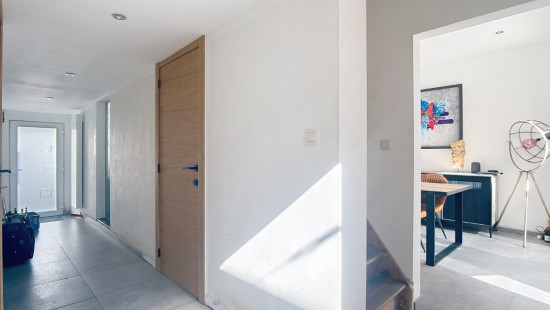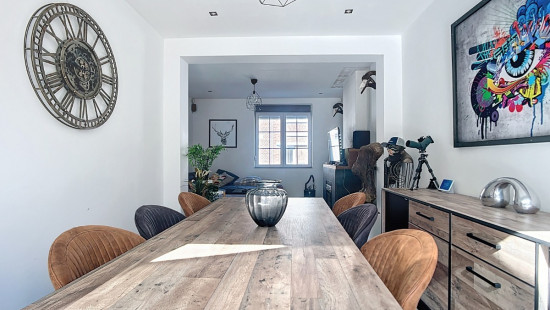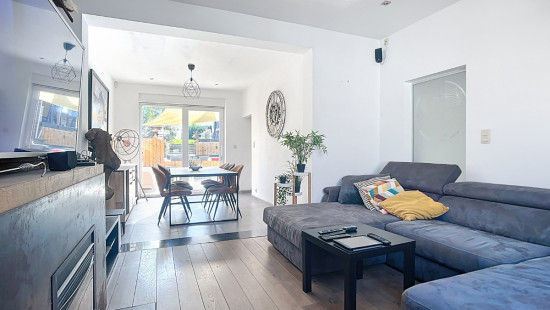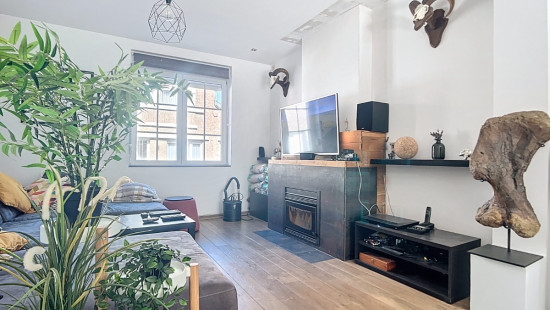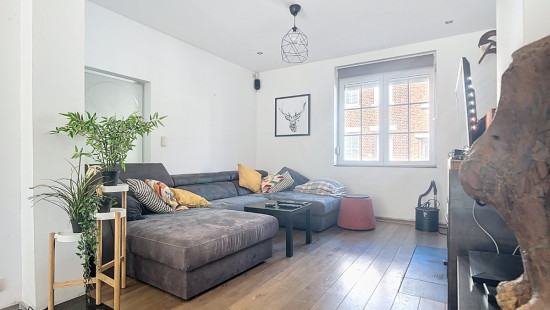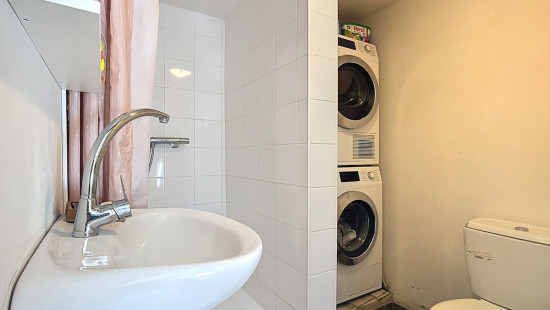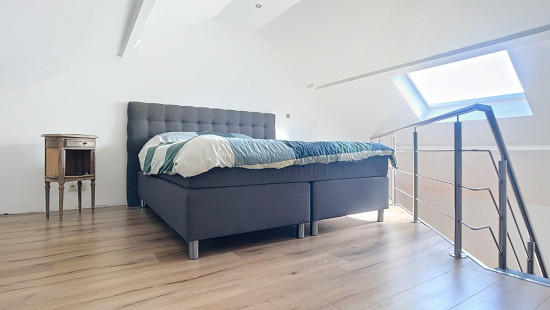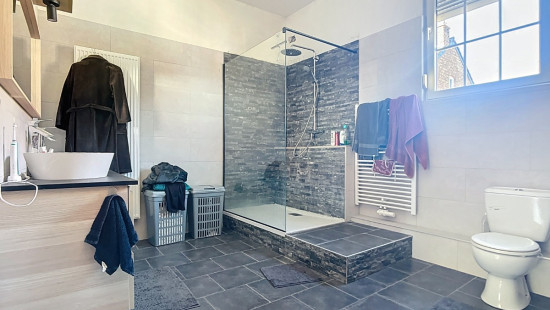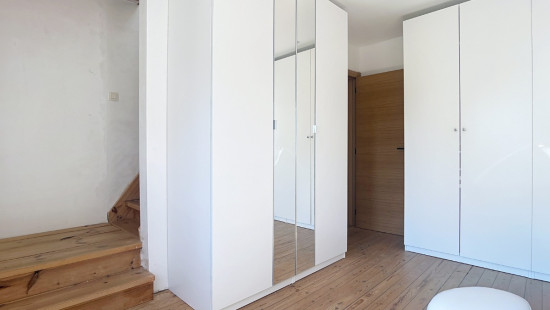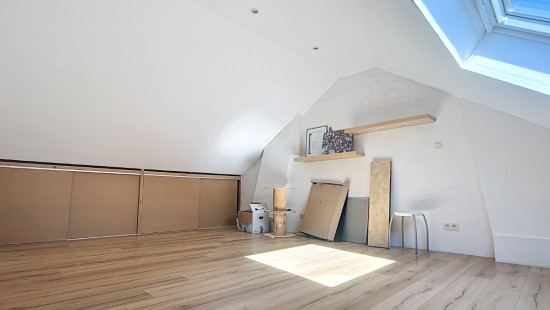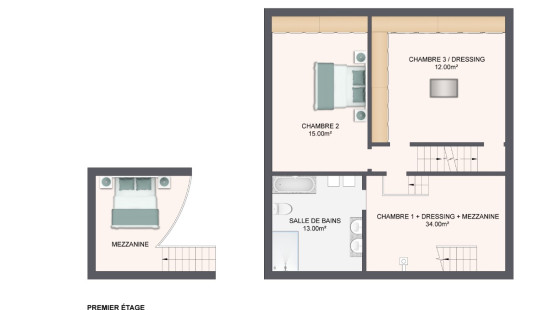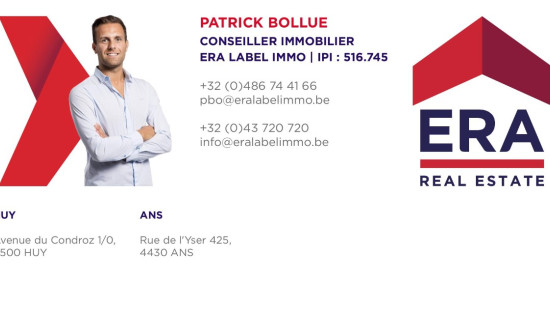
House
2 facades / enclosed building
4 bedrooms (5 possible)
2 bathroom(s)
160 m² habitable sp.
553 m² ground sp.
Property code: 1355891
Description of the property
Specifications
Characteristics
General
Habitable area (m²)
160.00m²
Soil area (m²)
553.00m²
Exploitable surface (m²)
185.00m²
Surface type
Brut
Plot orientation
South
Surroundings
Green surroundings
Park
Residential
Near school
Close to public transport
Near park
Taxable income
€409,00
Heating
Heating type
Central heating
Individual heating
Heating elements
Condensing boiler
Pelletkachel
Heating material
Gas
Pellets
Miscellaneous
Joinery
PVC
Double glazing
Isolation
Mouldings
Wall
Roof insulation
Warm water
High-efficiency boiler
Building
Miscellaneous
Alarm
Roller shutters
Construction method: Traditional masonry
Lift present
No
Details
Entrance hall
Living room, lounge
Dining room
Room without title
Pantry
Boiler room
Shower room
Garage
Night hall
Bedroom
Bedroom
Bedroom
Bedroom
Bathroom
Terrace
Terrace
Terrace
Garden
Technical and legal info
General
Protected heritage
No
Recorded inventory of immovable heritage
No
Energy & electricity
Electrical inspection
Inspection report pending
Utilities
Gas
Electricity
Sewer system connection
Cable distribution
City water
Telephone
Internet
Energy performance certificate
Yes
Energy label
B
Certificate number
20250212021645
Calculated specific energy consumption
167
Calculated total energy consumption
30381
Planning information
Urban Planning Obligation
No
In Inventory of Unexploited Business Premises
No
Subject of a Redesignation Plan
No
Subdivision Permit Issued
No
Pre-emptive Right to Spatial Planning
No
Urban destination
La zone d'habitat à caractère rural
Flood Area
Property not located in a flood plain/area
Renovation Obligation
Niet van toepassing/Non-applicable
In water sensetive area
Niet van toepassing/Non-applicable
Close

