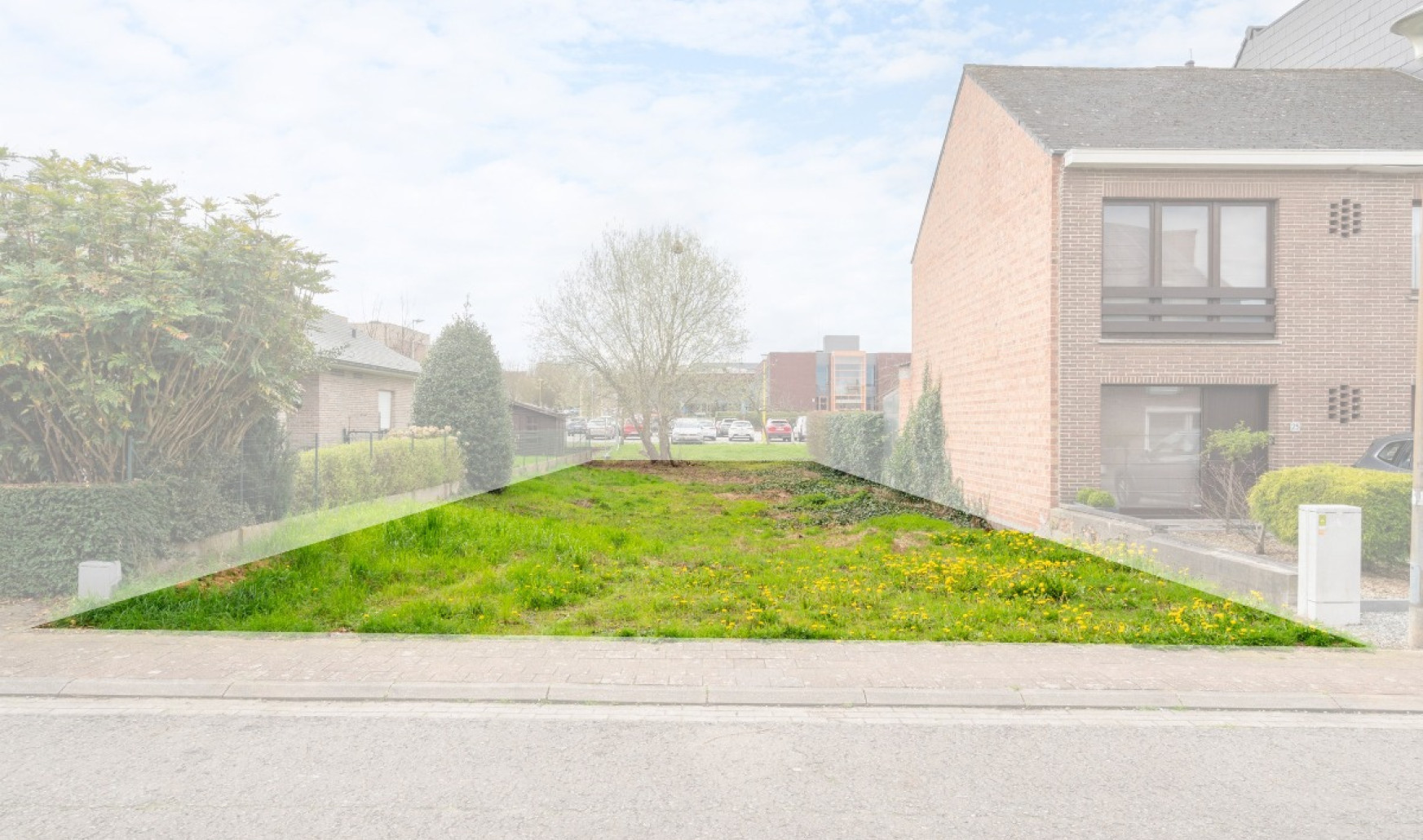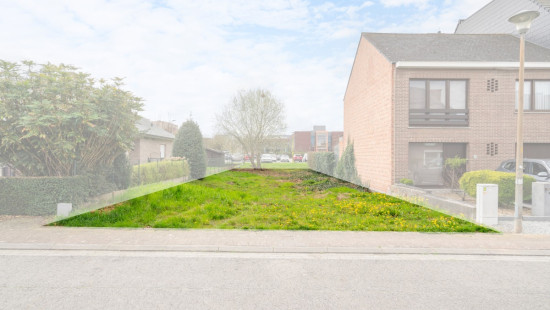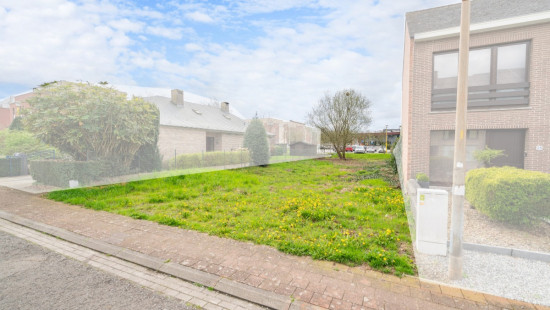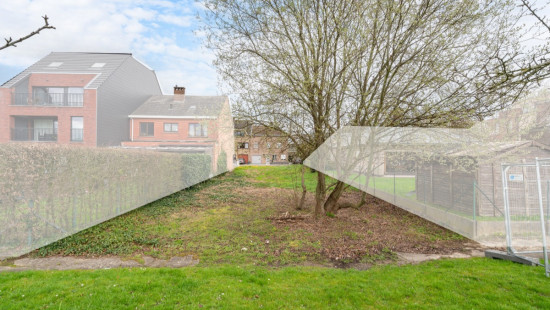
Land
Semi-detached
0 bathroom(s)
0 m² habitable sp.
394 m² ground sp.
Property code: 1247045
Description of the property
Specifications
Characteristics
General
Habitable area (m²)
0.00m²
Soil area (m²)
394.00m²
Width surface (m)
11.00m
Surface type
Bruto
Plot orientation
South-West
Orientation frontage
North-East
Surroundings
Centre
Near school
Close to public transport
Near park
Administrative centre
Access roads
Taxable income
€3,00
Building
Lift present
No
Technical and legal info
General
Protected heritage
No
Recorded inventory of immovable heritage
No
Energy & electricity
Energy label
-
Planning information
Urban Planning Permit
No permit issued
Urban Planning Obligation
No
In Inventory of Unexploited Business Premises
No
Subject of a Redesignation Plan
No
Subdivision Permit Issued
No
Pre-emptive Right to Spatial Planning
No
Flood Area
Property not located in a flood plain/area
Renovation Obligation
Niet van toepassing/Non-applicable
ERA TOYE
Thierry Van Campenhout
ERA SELAVI
Senne Vits
Close
Sold



