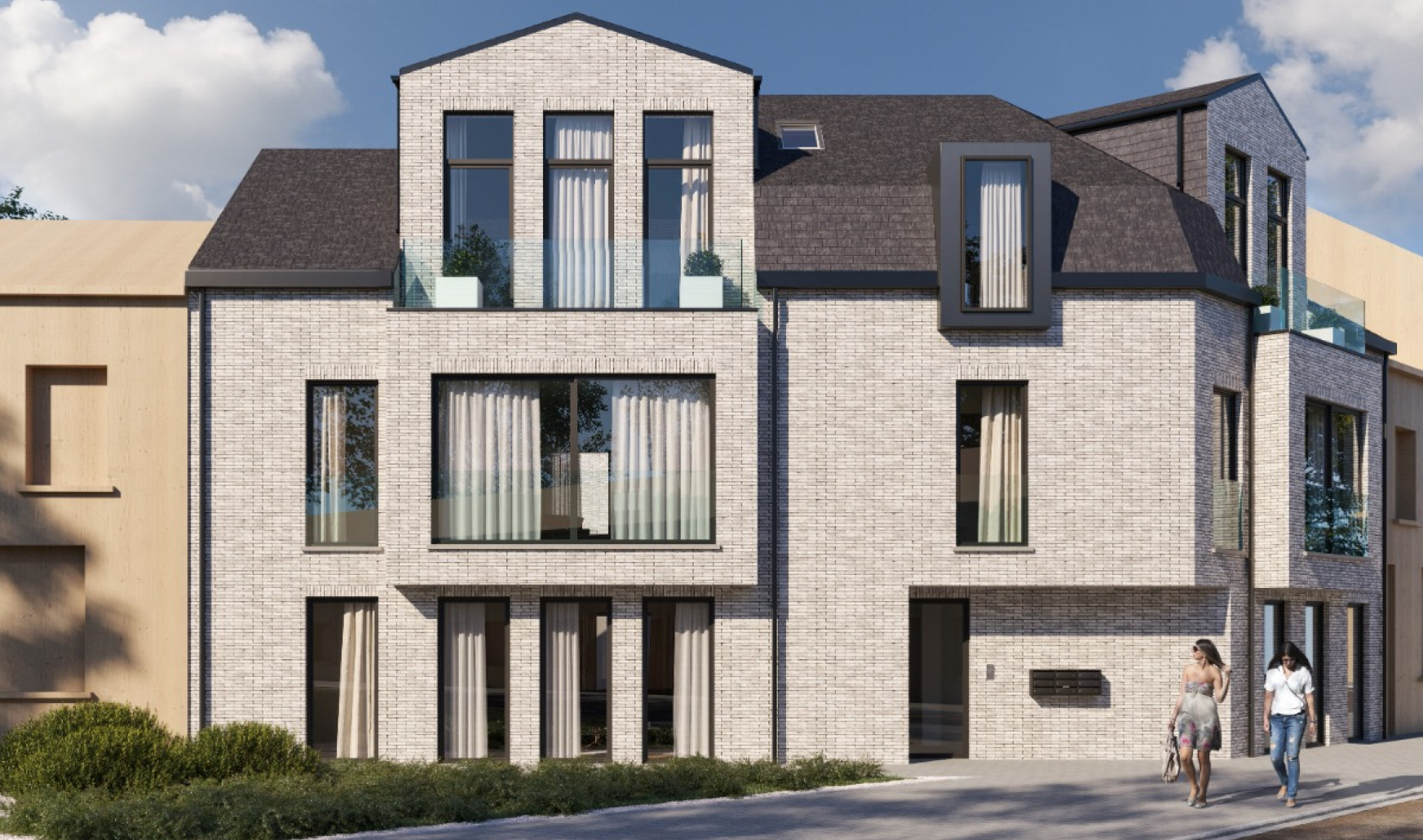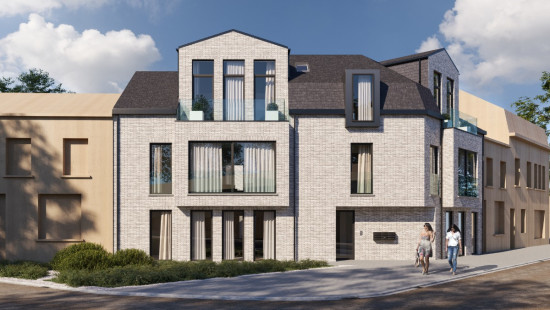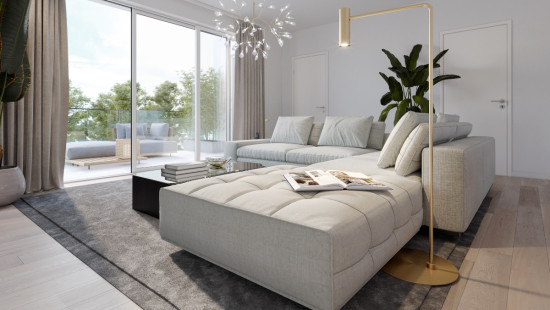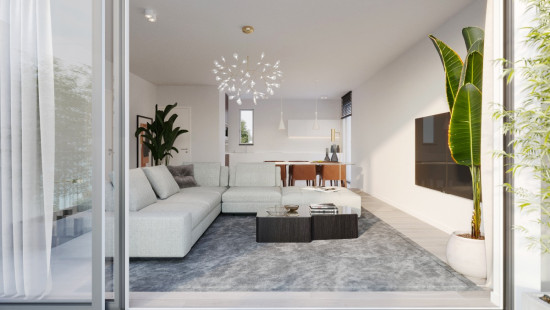
Flat, apartment
2 facades / enclosed building
2 bedrooms
1 bathroom(s)
78 m² habitable sp.
540 m² ground sp.
Property code: 1030463
Description of the property
Invest in real estate
This property is also suitable as an investment. Use our simulator to calculate your return on investment or contact us.
Specifications
Characteristics
General
Habitable area (m²)
77.84m²
Soil area (m²)
540.00m²
Surface type
Bruto
Surroundings
Town centre
Available from
Heating
Heating type
Individual heating
Heating elements
Central heating boiler, furnace
Heating material
Gas
Miscellaneous
Joinery
Aluminium
Isolation
See specifications
Warm water
Undetermined
Building
Year built
2022
Floor
1
Lift present
Yes
Details
Bathroom
Bedroom
Storage
Kitchen
Terrace
Living room, lounge
Bedroom
Toilet
Technical and legal info
General
Protected heritage
No
Recorded inventory of immovable heritage
No
Energy & electricity
Electrical inspection
Inspection report - compliant
Utilities
Gas
Electricity
Natural gas present in the street
Sewer system connection
Cable distribution
City water
Telephone
Internet
Energy label
-
Planning information
Urban Planning Permit
Permit issued
Urban Planning Obligation
No
In Inventory of Unexploited Business Premises
No
Subject of a Redesignation Plan
No
Subdivision Permit Issued
No
Pre-emptive Right to Spatial Planning
No
Urban destination
Residential area
P(arcel) Score
klasse C
G(building) Score
klasse C
Renovation Obligation
Niet van toepassing/Non-applicable
Close
Interested?



